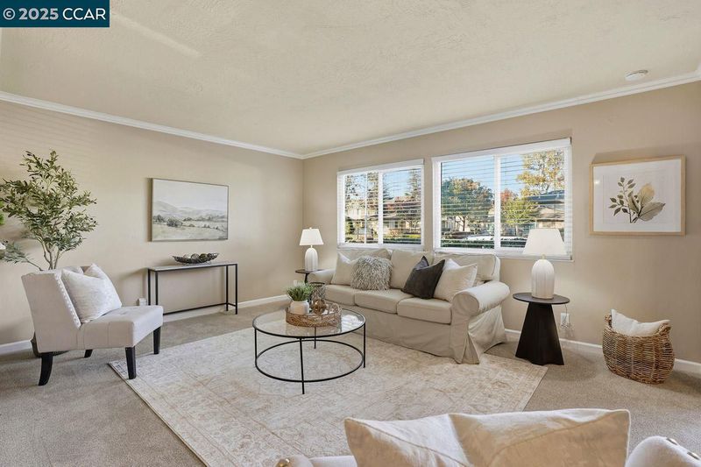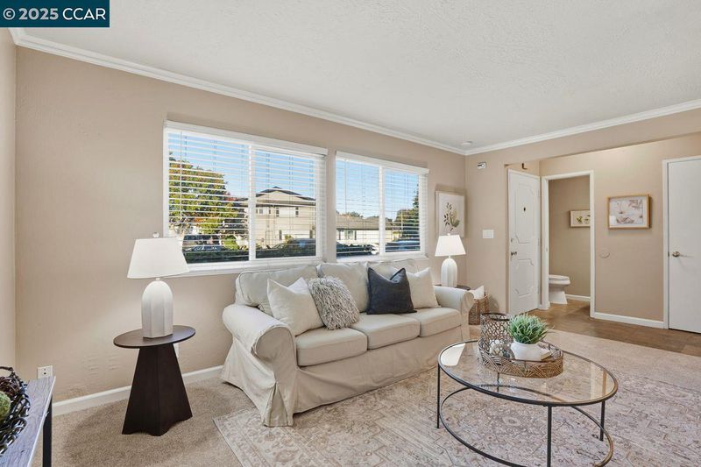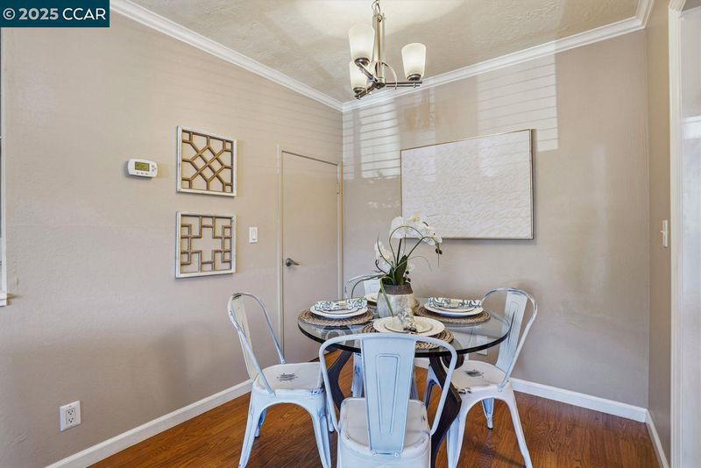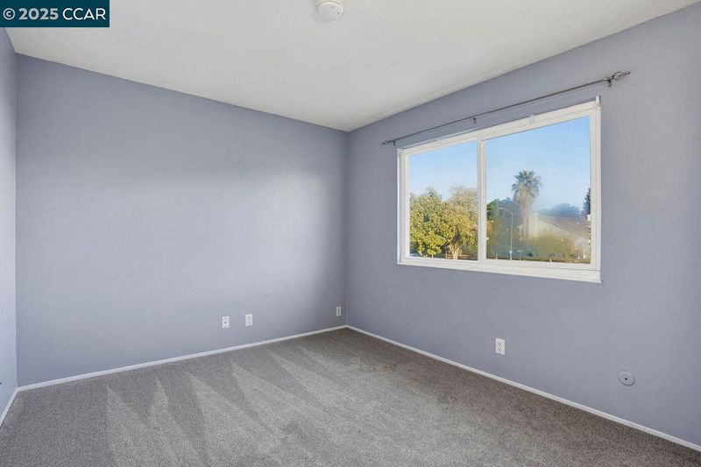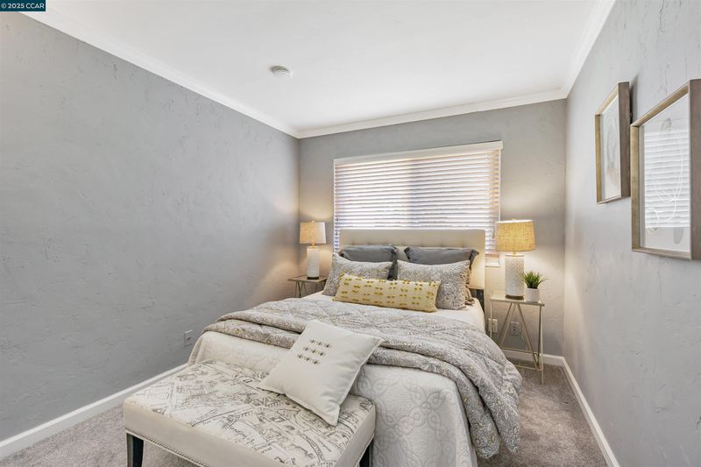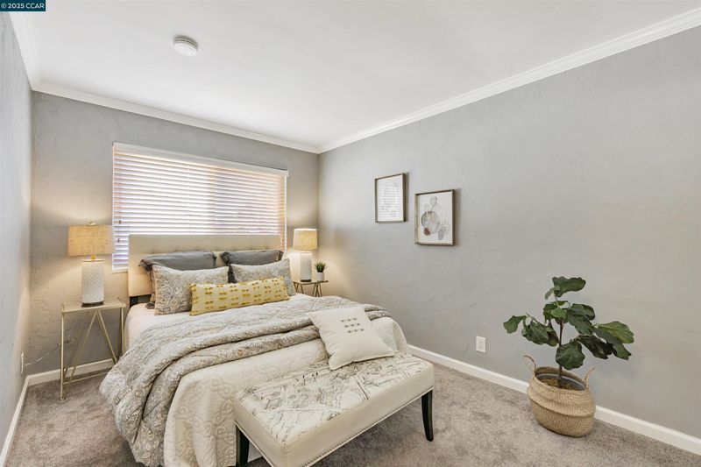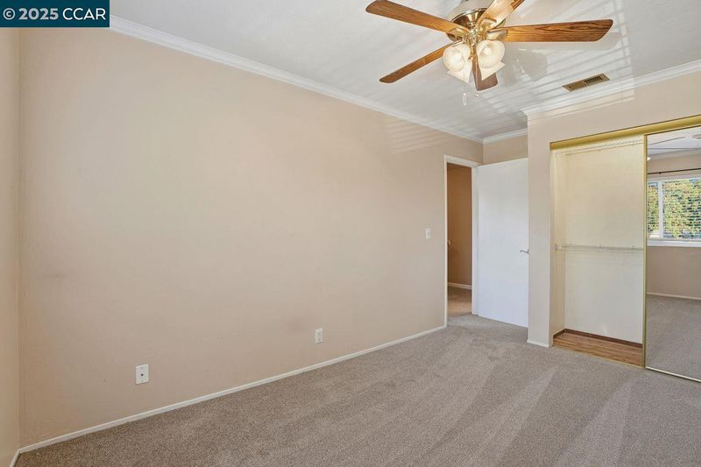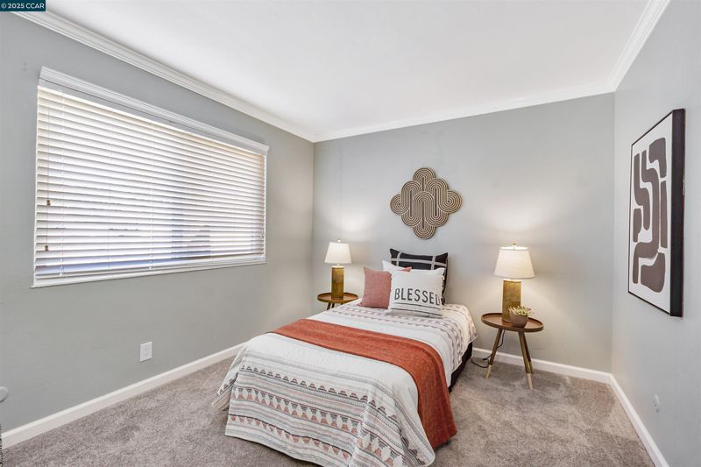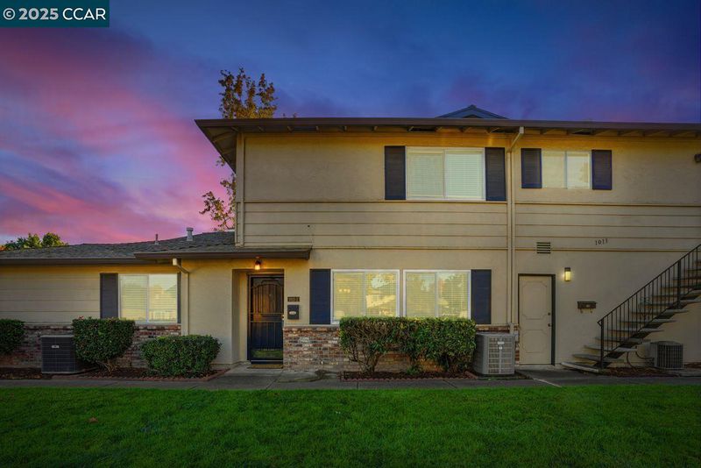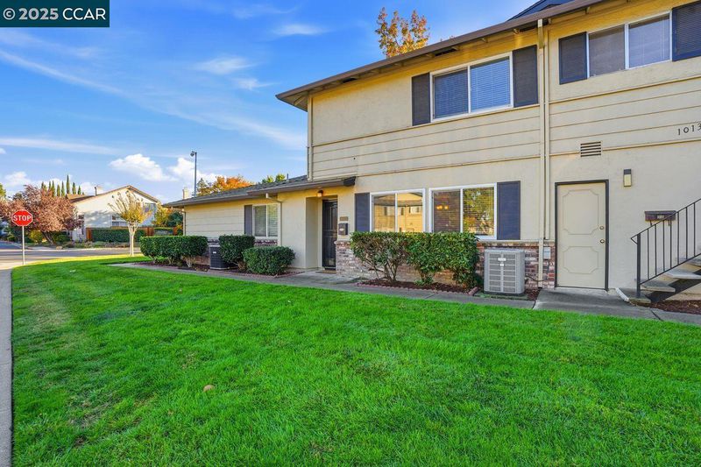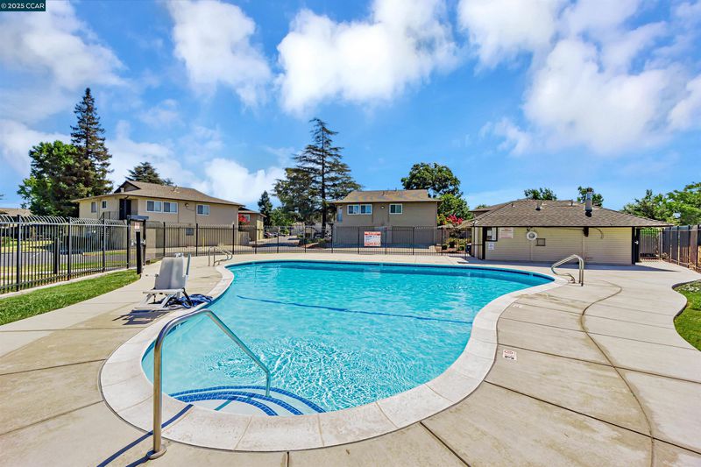
$360,000
877
SQ FT
$410
SQ/FT
1013 Mohr Ln, #2
@ Mohr Lane - Del Rio Court, Concord
- 2 Bed
- 1.5 (1/1) Bath
- 1 Park
- 877 sqft
- Concord
-

-
Tue Nov 25, 10:00 am - 1:00 pm
Come check out this affordable condo!
Affordable opportunity in the Bay Area! Welcome to Concord’s desirable Del Rio Court community, where this charming two-story condo offers approximately 880 sq. ft. of comfortable living space. This 2-bedroom, 1.5-bath home features no neighbors above or below and a functional layout with thoughtful updates throughout. The stylish kitchen includes solid-surface countertops, updated cabinetry, a stainless dishwasher, and direct access to the attached garage with convenient onsite laundry. Both bathrooms have been tastefully refreshed, and the home features brand-new carpeting and energy-efficient vinyl windows. Upstairs, two generously sized bedrooms with neutral tones create a peaceful retreat. Parking includes one garage space plus an additional tandem spot behind. Del Rio Court offers a community pool and landscaped, park-like grounds, with HOA dues covering water and trash service. Ideally located near shopping, dining, schools, parks, and major commuter routes, this move-in-ready home blends comfort and convenience in a prime Concord location.
- Current Status
- New
- Original Price
- $360,000
- List Price
- $360,000
- On Market Date
- Nov 23, 2025
- Property Type
- Condominium
- D/N/S
- Del Rio Court
- Zip Code
- 94518
- MLS ID
- 41118080
- APN
- 1474110424
- Year Built
- 1971
- Stories in Building
- 2
- Possession
- Close Of Escrow
- Data Source
- MAXEBRDI
- Origin MLS System
- CONTRA COSTA
Diablo Community Day School
Public 7-12 Opportunity Community
Students: 20 Distance: 0.1mi
Fair Oaks Elementary School
Public K-5 Elementary, Coed
Students: 334 Distance: 0.3mi
Spectrum Center-Fair Oaks Collaborative Camp
Private K-6 Coed
Students: NA Distance: 0.4mi
Legacy Academy
Private 1-12 Religious, Nonprofit
Students: 36 Distance: 0.6mi
Oak Grove Middle School
Public 6-8 Middle
Students: 789 Distance: 0.6mi
Families First-Rose Manning Youth
Private K-12 Boarding, Nonprofit
Students: NA Distance: 0.7mi
- Bed
- 2
- Bath
- 1.5 (1/1)
- Parking
- 1
- Attached, Int Access From Garage, Tandem, Garage Door Opener
- SQ FT
- 877
- SQ FT Source
- Public Records
- Pool Info
- In Ground, Fenced, Community
- Kitchen
- Dishwasher, Electric Range, Free-Standing Range, Refrigerator, Self Cleaning Oven, Dryer, Washer, 220 Volt Outlet, Electric Range/Cooktop, Disposal, Pantry, Range/Oven Free Standing, Self-Cleaning Oven
- Cooling
- Central Air
- Disclosures
- Architectural Apprl Req, Nat Hazard Disclosure
- Entry Level
- 1
- Exterior Details
- No Yard
- Flooring
- Laminate, Tile, Carpet
- Foundation
- Fire Place
- None
- Heating
- Forced Air
- Laundry
- 220 Volt Outlet, Dryer, In Garage, Washer, Common Area
- Upper Level
- 2 Bedrooms, 1 Bath
- Main Level
- 0.5 Bath, Laundry Facility, No Steps to Entry, Main Entry
- Possession
- Close Of Escrow
- Architectural Style
- Traditional
- Non-Master Bathroom Includes
- Shower Over Tub, Solid Surface, Split Bath, Tub
- Construction Status
- Existing
- Additional Miscellaneous Features
- No Yard
- Location
- Corner Lot
- Pets
- Yes
- Roof
- Composition Shingles
- Water and Sewer
- Public
- Fee
- $625
MLS and other Information regarding properties for sale as shown in Theo have been obtained from various sources such as sellers, public records, agents and other third parties. This information may relate to the condition of the property, permitted or unpermitted uses, zoning, square footage, lot size/acreage or other matters affecting value or desirability. Unless otherwise indicated in writing, neither brokers, agents nor Theo have verified, or will verify, such information. If any such information is important to buyer in determining whether to buy, the price to pay or intended use of the property, buyer is urged to conduct their own investigation with qualified professionals, satisfy themselves with respect to that information, and to rely solely on the results of that investigation.
School data provided by GreatSchools. School service boundaries are intended to be used as reference only. To verify enrollment eligibility for a property, contact the school directly.
