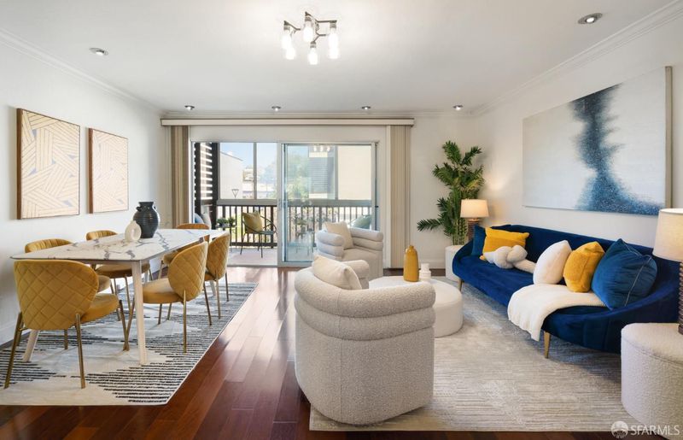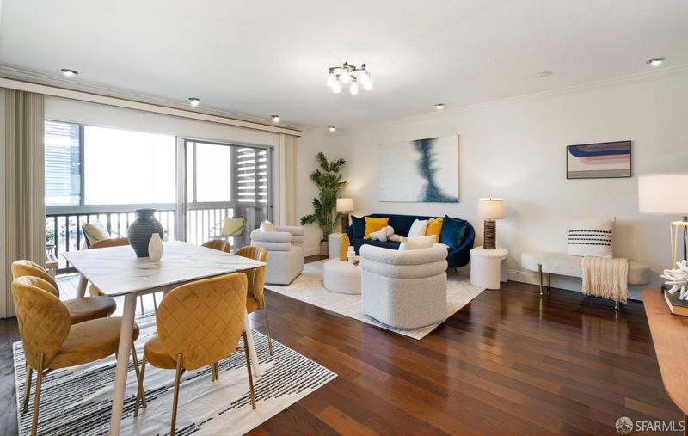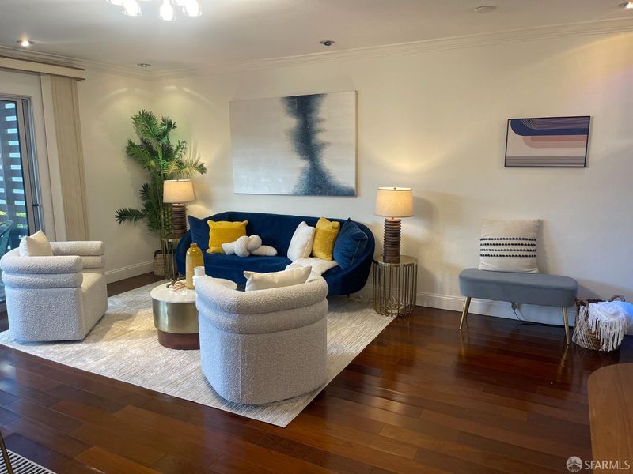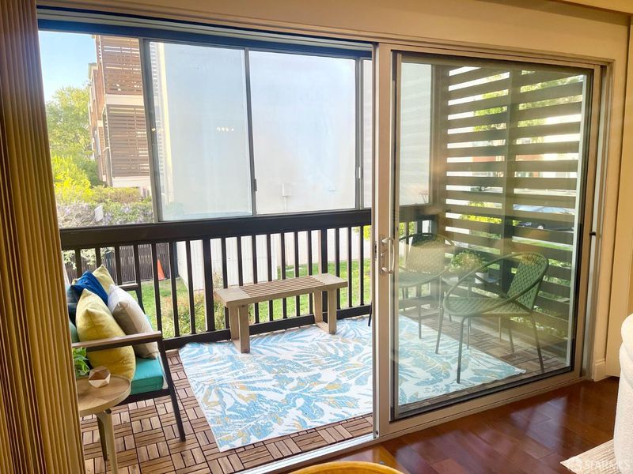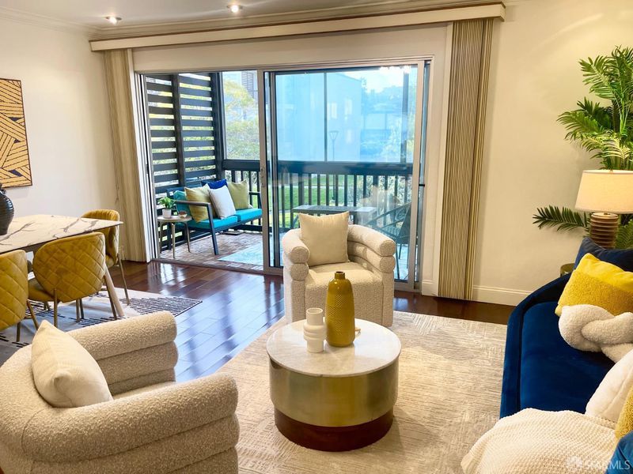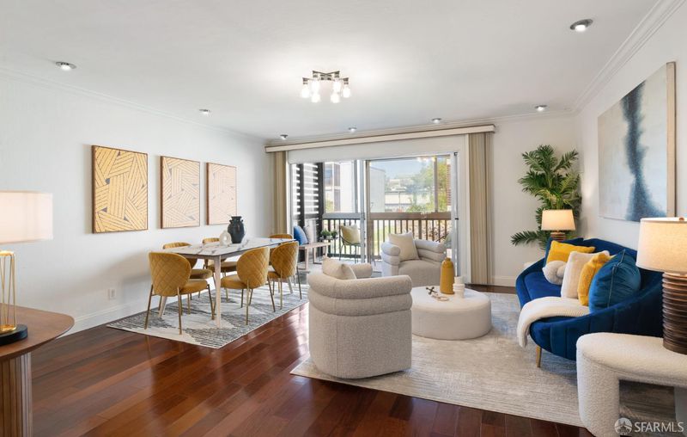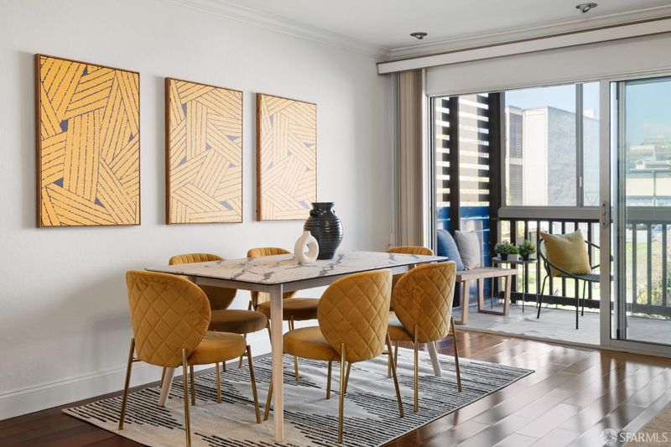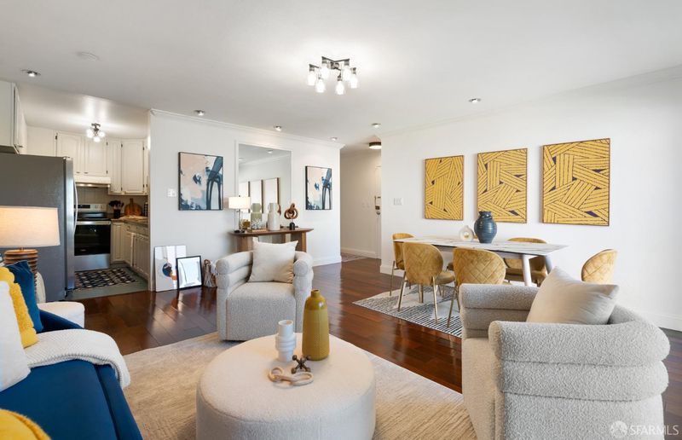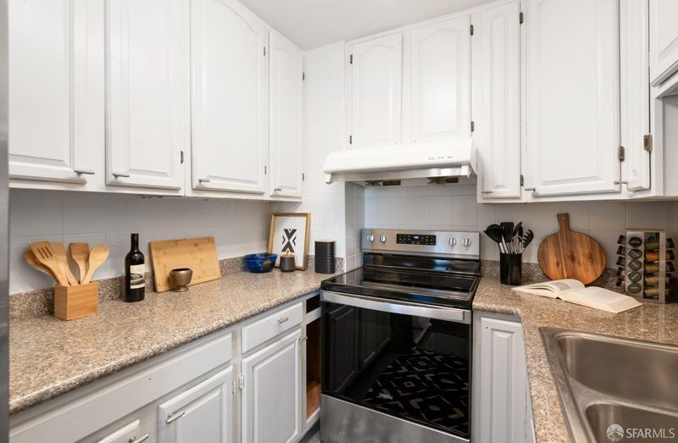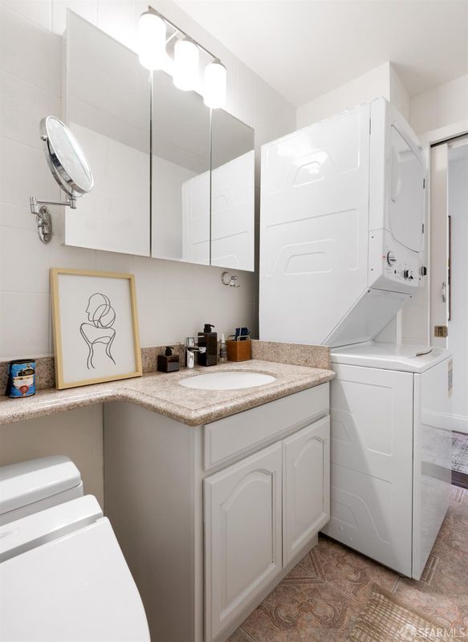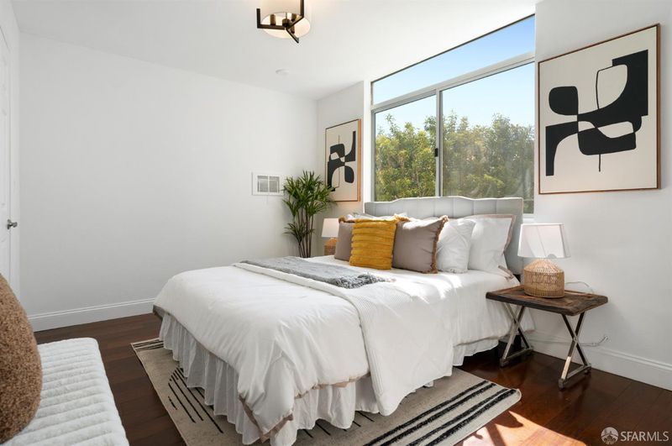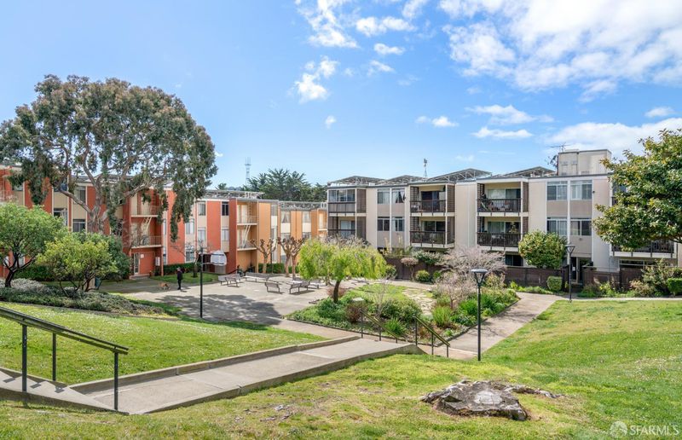
$630,000
1,050
SQ FT
$600
SQ/FT
1520 OFarrell St, #4
@ Webster - 6 - Western Addition, San Francisco
- 3 Bed
- 1.5 Bath
- 1 Park
- 1,050 sqft
- San Francisco
-

Fantastic bright and spacious three-bedroom residence with parking close to Japantown, Hayes Valley, Fillmore, and the Civic Center performing arts. Featuring a large open-concept living and dining room with warm natural light, and updated recessed lighting, the space flows through generous floor-to-ceiling glass doors to a private balcony with space for lounging and outdoor dining. Chef's kitchen flows nicely into living/dining area and offers large granite countertops, new stainless convection range, large stainless refrigerator, full-height cabinetry and new lighting. Long hallway separating entertainment and private spaces provides two hallway closets including one large walk-in. Three large bedrooms with new lighting, spacious closets and bright sky outlooks. Two updated contemporary bathrooms. Primary with large soaking tub, granite vanity top, and new lighting. Second bathroom with granite vanity top, new lighting, and stacking washer and dryer. Abundant closet space throughout. All yes all utilities and parking included in monthly dues. Prime location close to fabulous Japantown, Hayes Valley and Fillmore district restaurants, nightlife and shopping. Located in the historic and architecturally significant St. Francis Square Cooperative with its rich history.
- Days on Market
- 18 days
- Current Status
- Active
- Original Price
- $630,000
- List Price
- $630,000
- On Market Date
- Apr 11, 2025
- Property Type
- Stock Cooperative
- District
- 6 - Western Addition
- Zip Code
- 94115
- MLS ID
- 425028937
- APN
- 709C-022
- Year Built
- 0
- Stories in Building
- 0
- Possession
- Close Of Escrow
- Data Source
- SFAR
- Origin MLS System
Parks (Rosa) Elementary School
Public K-5 Elementary
Students: 476 Distance: 0.1mi
Jewish Community High School Of The Bay
Private 9-12 Secondary, Religious, Nonprofit
Students: 157 Distance: 0.4mi
Gateway High School
Charter 9-12 Secondary
Students: 479 Distance: 0.4mi
Creative Arts Charter School
Charter K-8 Elementary, Coed
Students: 431 Distance: 0.4mi
Sacred Heart Cathedral Preparatory
Private 9-12 Secondary, Religious, Nonprofit
Students: 1340 Distance: 0.4mi
Stuart Hall High School
Private 9-12 Secondary, Religious, All Male
Students: 203 Distance: 0.4mi
- Bed
- 3
- Bath
- 1.5
- Granite, Stone, Tile, Other
- Parking
- 1
- Assigned, Side-by-Side, Other
- SQ FT
- 1,050
- SQ FT Source
- Unavailable
- Lot SQ FT
- 127,539.0
- Lot Acres
- 2.9279 Acres
- Kitchen
- Granite Counter
- Dining Room
- Dining/Living Combo
- Exterior Details
- Balcony
- Living Room
- Deck Attached
- Flooring
- Tile, Wood
- Laundry
- Washer/Dryer Stacked Included, See Remarks
- Views
- City Lights, Garden/Greenbelt
- Possession
- Close Of Escrow
- Special Listing Conditions
- None
- * Fee
- $1,395
- Name
- St Francis Square Cooperative
- *Fee includes
- Common Areas, Electricity, Gas, Heat, Insurance on Structure, Maintenance Exterior, Maintenance Grounds, Management, Organized Activities, Sewer, Trash, Water, Other, and See Remarks
MLS and other Information regarding properties for sale as shown in Theo have been obtained from various sources such as sellers, public records, agents and other third parties. This information may relate to the condition of the property, permitted or unpermitted uses, zoning, square footage, lot size/acreage or other matters affecting value or desirability. Unless otherwise indicated in writing, neither brokers, agents nor Theo have verified, or will verify, such information. If any such information is important to buyer in determining whether to buy, the price to pay or intended use of the property, buyer is urged to conduct their own investigation with qualified professionals, satisfy themselves with respect to that information, and to rely solely on the results of that investigation.
School data provided by GreatSchools. School service boundaries are intended to be used as reference only. To verify enrollment eligibility for a property, contact the school directly.
