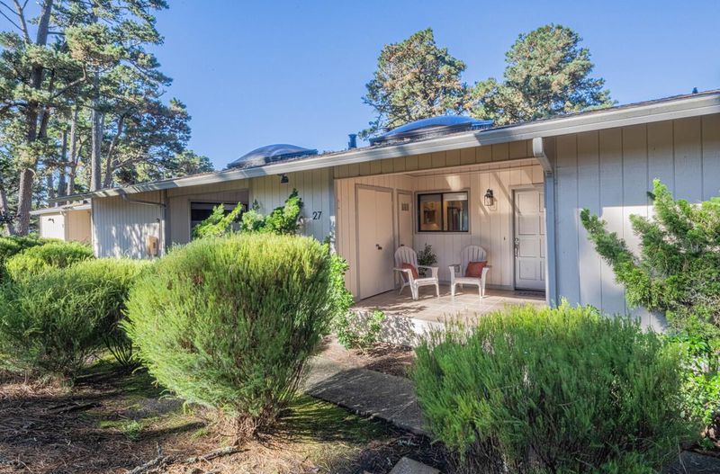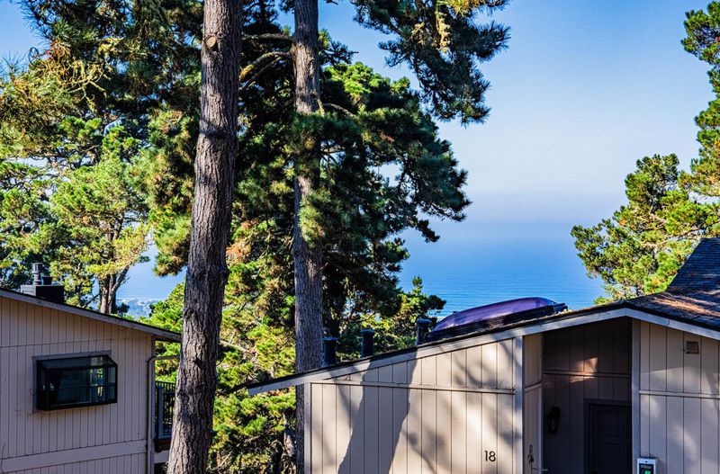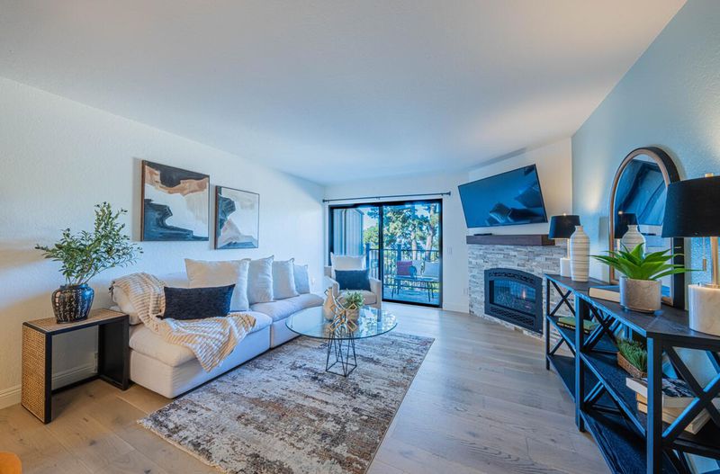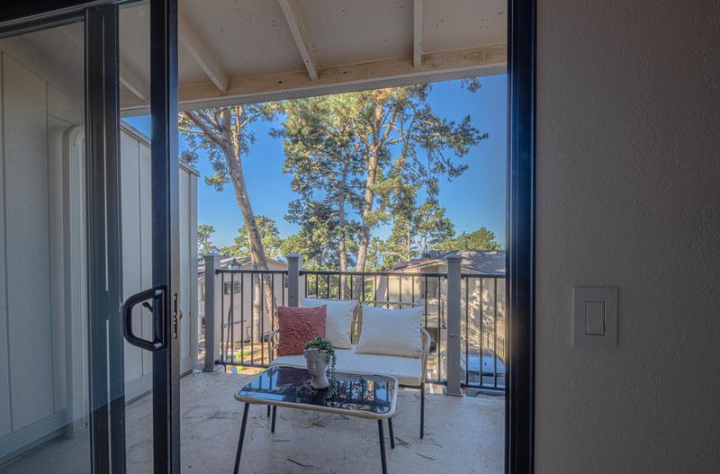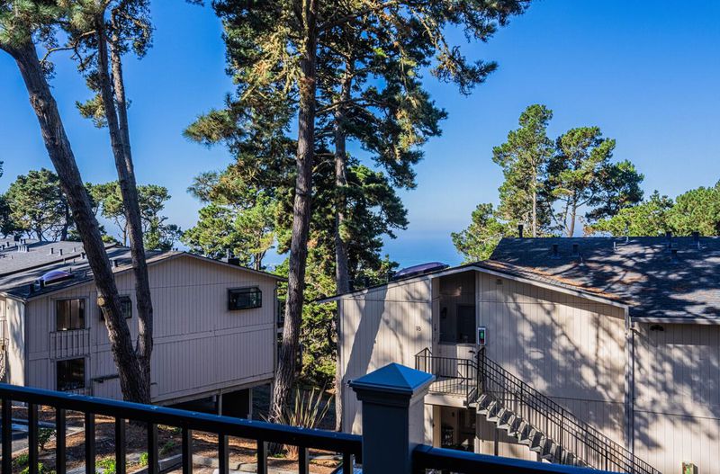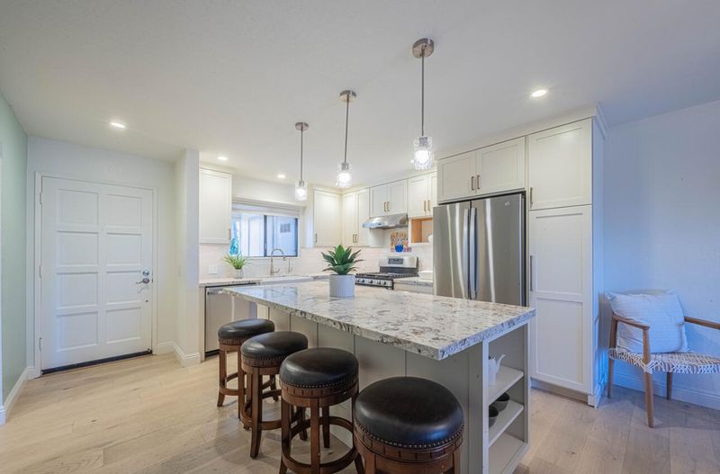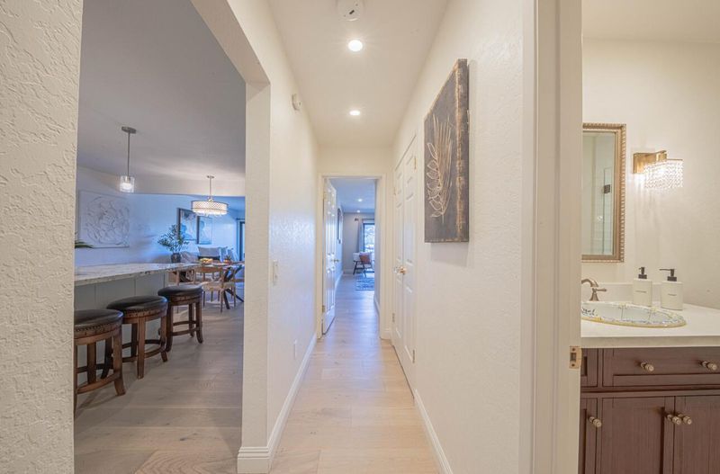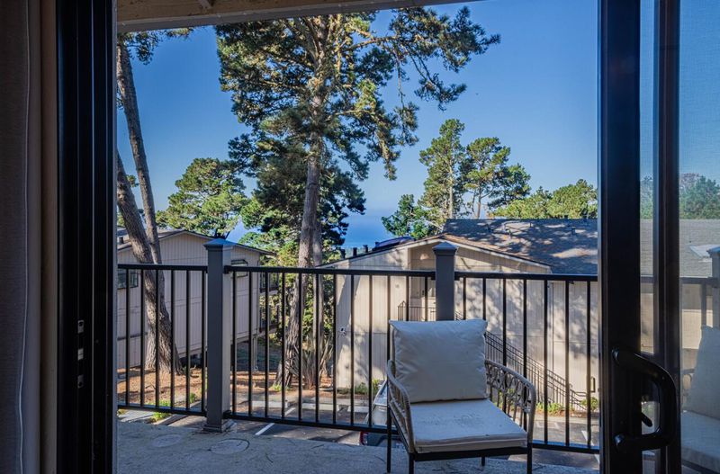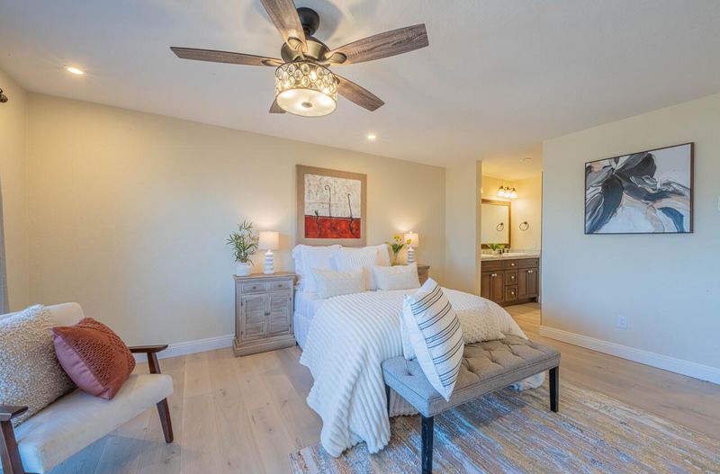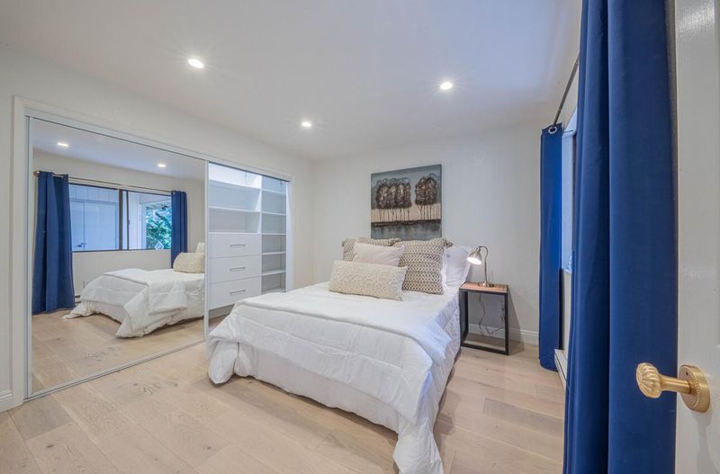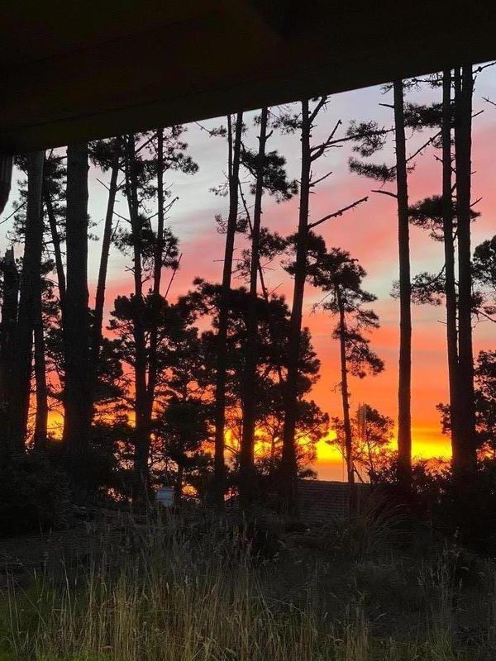
$725,000
1,059
SQ FT
$685
SQ/FT
250 Forest Ridge Road, #27
@ Skyline Drive - 115 - Skyline Forest/Skyline Ridge, Monterey
- 2 Bed
- 2 Bath
- 1 Park
- 1,059 sqft
- MONTEREY
-

-
Sat Nov 29, 10:00 am - 12:00 pm
-
Sun Nov 30, 1:30 pm - 3:30 pm
-
Sat Dec 6, 1:00 pm - 3:00 pm
-
Sun Dec 7, 11:00 am - 1:00 pm
Enjoy Beautiful Ocean views of Monterey Bay and Brilliant Pacific Sunsets from this private Monterey oasis in Skyline Forest. This gorgeous recently remodeled 2 bedroom 2 bath unit features a total kitchen remodel with all new high-end appliances and custom cabinets, including granite counters and amazing ocean views across a beautiful spacious kitchen island. The fireplace in the open living-dining area creates a lovely ambiance while soaking in the stunning views through a large sliding glass door to the deck. The expansive primary bedroom offers plenty of room for an office or sitting area and a large walk-in closet, en-suite bathroom and a private deck - your afternoon spot to enjoy the sunsets and amazing views of the ocean. Both bathrooms have been tastefully remodeled with designer touches. The front porch is a partially enclosed bonus space - perfect for enjoying your morning coffee while enjoying the private forest views. Conveniently located with easy access to Highway 1 and Holman Highway, this community offers both nature and city amenities. Embrace the tranquility of coastal living in this inviting retreat, where the beauty of the surroundings harmonizes with modern comforts. This spectacular, fully remodeled, move-in ready condominium is a must-see!
- Days on Market
- 1 day
- Current Status
- Active
- Original Price
- $725,000
- List Price
- $725,000
- On Market Date
- Nov 24, 2025
- Property Type
- Condominium
- Area
- 115 - Skyline Forest/Skyline Ridge
- Zip Code
- 93940
- MLS ID
- ML82028246
- APN
- 014-141-027-000
- Year Built
- 1974
- Stories in Building
- 1
- Possession
- Unavailable
- Data Source
- MLSL
- Origin MLS System
- MLSListings, Inc.
Walter Colton
Public 6-8 Elementary, Yr Round
Students: 569 Distance: 0.4mi
Monte Vista
Public K-5
Students: 365 Distance: 0.7mi
Pacific Oaks Children's School
Private PK-2 Alternative, Coed
Students: NA Distance: 1.0mi
Community High (Continuation) School
Public 9-12 Continuation
Students: 21 Distance: 1.0mi
Monterey Bay Charter School
Charter K-8 Elementary, Waldorf
Students: 464 Distance: 1.0mi
Monterey High School
Public 9-12 Secondary, Yr Round
Students: 1350 Distance: 1.0mi
- Bed
- 2
- Bath
- 2
- Double Sinks, Marble, Primary - Stall Shower(s), Shower over Tub - 1, Stone, Updated Bath
- Parking
- 1
- Carport, Guest / Visitor Parking, On Street
- SQ FT
- 1,059
- SQ FT Source
- Unavailable
- Kitchen
- Cooktop - Gas, Countertop - Granite, Dishwasher, Garbage Disposal, Island, Microwave, Oven Range - Built-In, Gas, Refrigerator
- Cooling
- None
- Dining Room
- Dining Area in Living Room, Dining Bar, Eat in Kitchen
- Disclosures
- Natural Hazard Disclosure
- Family Room
- No Family Room
- Flooring
- Vinyl / Linoleum
- Foundation
- Piling, Post and Pier
- Fire Place
- Gas Starter, Living Room
- Heating
- Baseboard
- Laundry
- Inside, Washer / Dryer
- Views
- Forest / Woods, Neighborhood, Ocean
- * Fee
- $737
- Name
- Tanglewood HOA
- Phone
- 831-285-3799
- *Fee includes
- Common Area Electricity, Common Area Gas, Decks, Exterior Painting, Garbage, Maintenance - Common Area, Maintenance - Exterior, Maintenance - Road, Roof, and Water / Sewer
MLS and other Information regarding properties for sale as shown in Theo have been obtained from various sources such as sellers, public records, agents and other third parties. This information may relate to the condition of the property, permitted or unpermitted uses, zoning, square footage, lot size/acreage or other matters affecting value or desirability. Unless otherwise indicated in writing, neither brokers, agents nor Theo have verified, or will verify, such information. If any such information is important to buyer in determining whether to buy, the price to pay or intended use of the property, buyer is urged to conduct their own investigation with qualified professionals, satisfy themselves with respect to that information, and to rely solely on the results of that investigation.
School data provided by GreatSchools. School service boundaries are intended to be used as reference only. To verify enrollment eligibility for a property, contact the school directly.
