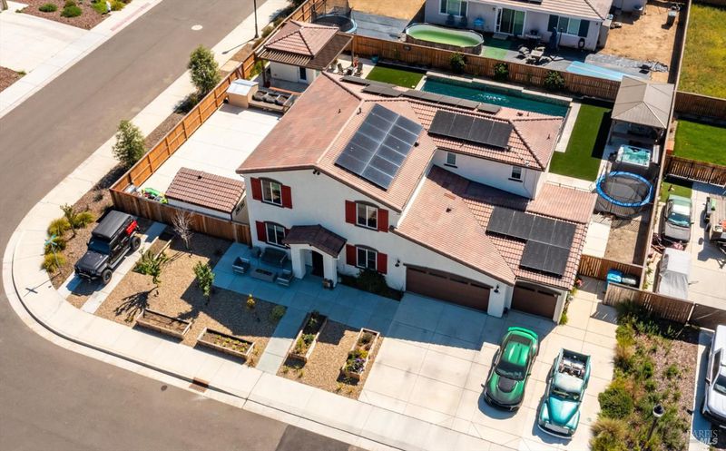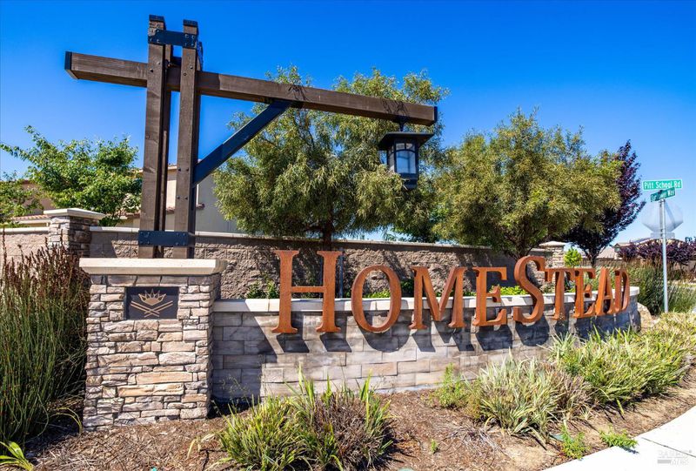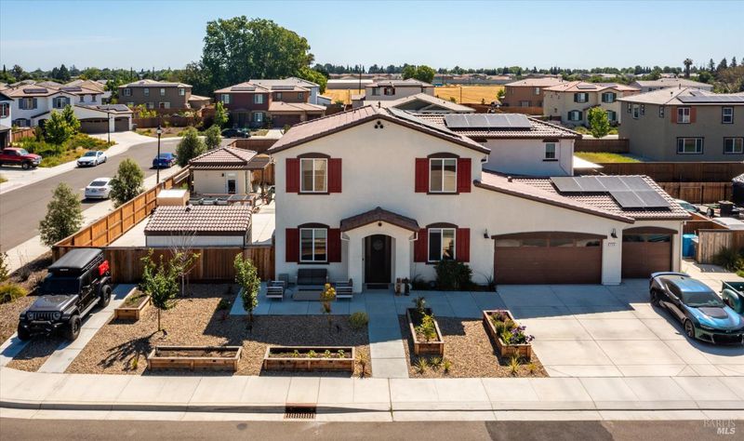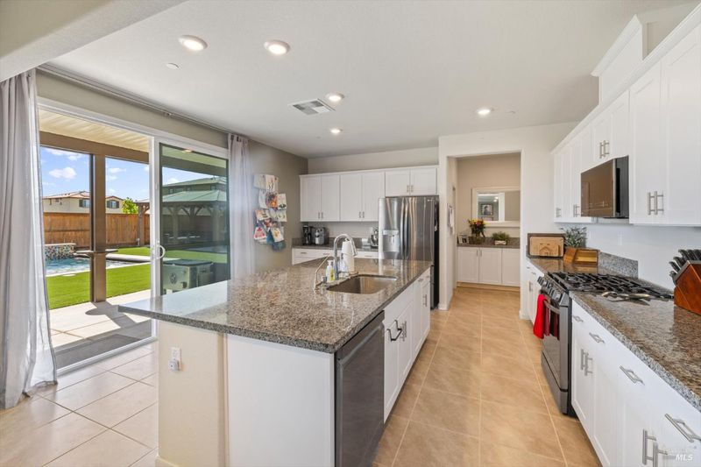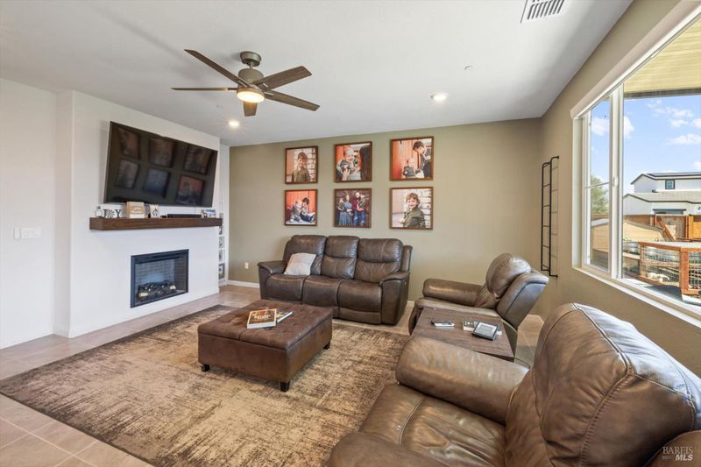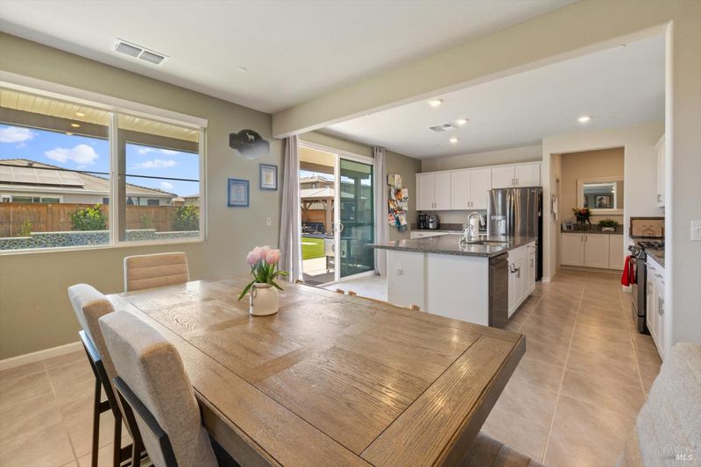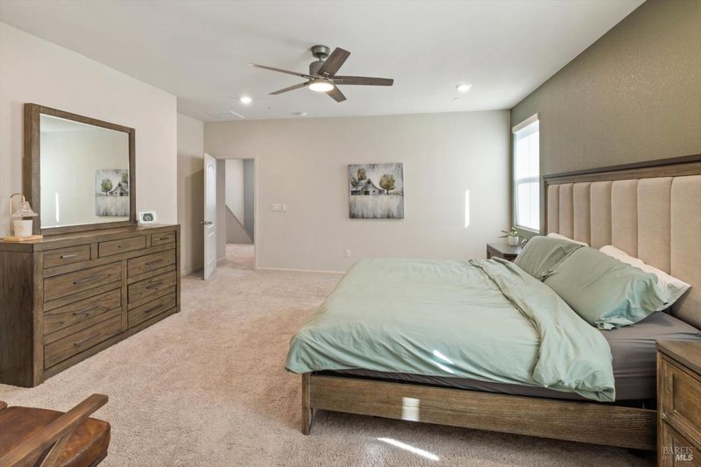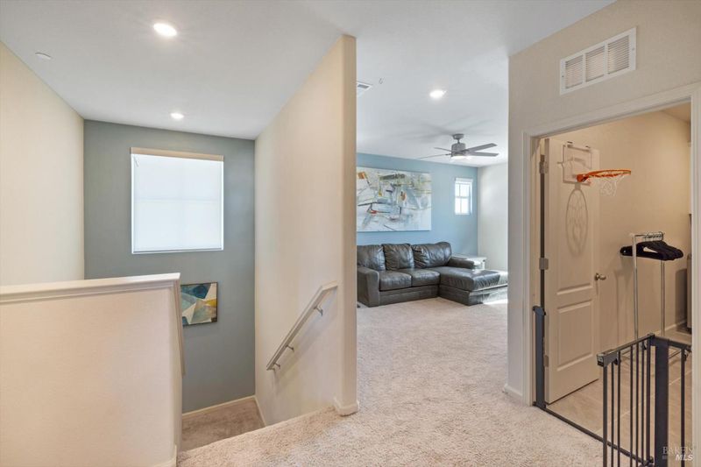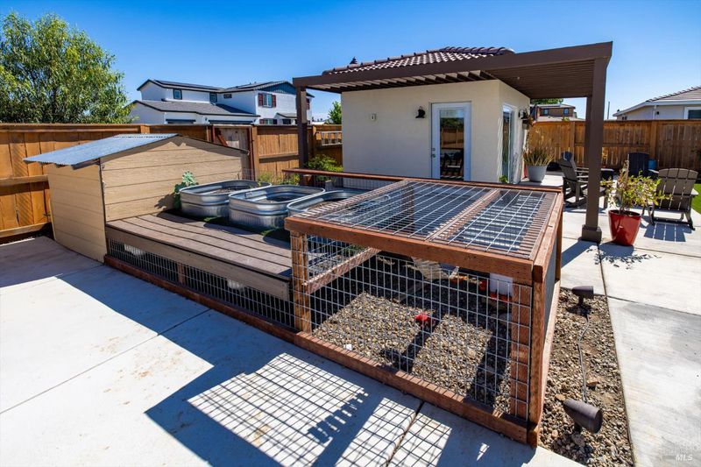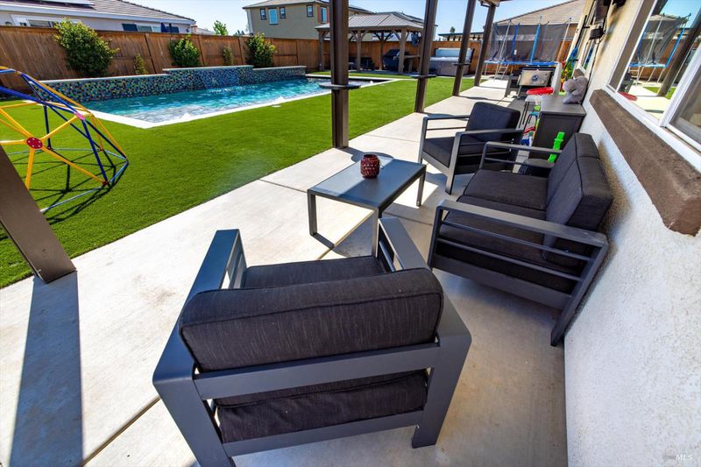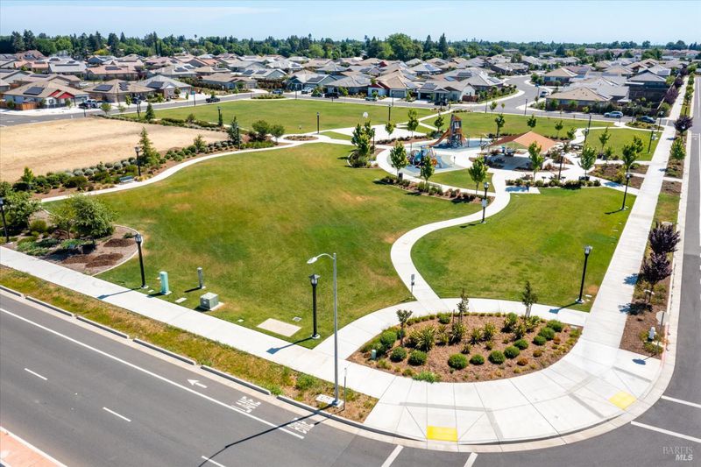
$970,000
2,838
SQ FT
$342
SQ/FT
725 Glenwood Way
@ Autumn Breeze Dr. - Dixon
- 5 Bed
- 3 Bath
- 8 Park
- 2,838 sqft
- Dixon
-

Modern Luxury Meets Family Fun! Welcome to your oasis in the sought-after Homestead Dev. built in 2022 by Meritage Homes. This meticulously upgraded, energy-efficient property is packed with high-end amenities & custom features designed for comfort & endless enjoyment. Step into the beautifully landscaped backyard paradise featuring a 38-foot sport-style pool finished w/ mini pebble plaster, a large baja shelf w/LED bubblers, and a raised accent wall w/cascading waterfall. Enjoy year-round comfort w/a gas heater, automated safety pool cover, & hot tub. For the eco-conscious, this home boasts owned solar panels (31 total) paired with a 16kW backup battery, wired for Stage 2 EV charging, & a whole-house water filtration & air purification system. The property offers ideal indoor/outdoor living w/ a 40' x 10' aluminum patio cover, a 12' x 14' pool house, as well as a 12' x 16' concrete-set gazebo. The Sports enthusiasts will appreciate the 1/2 basketball court, while gardeners will love the planter beds with drip irrigation. The interior is open & spacious. French doors have transformed the office into a true 5th bedroom. The chef's kitchen is equipped w/upgraded LG appliances, a large center island & walk in pantry. Upstairs, the loft could easily be converted to a 6th bedroom.
- Days on Market
- 25 days
- Current Status
- Active
- Original Price
- $970,000
- List Price
- $970,000
- On Market Date
- May 13, 2025
- Property Type
- Single Family Residence
- Area
- Dixon
- Zip Code
- 95620
- MLS ID
- 325043768
- APN
- 0114-393-060
- Year Built
- 2022
- Stories in Building
- Unavailable
- Possession
- Close Of Escrow
- Data Source
- BAREIS
- Origin MLS System
C. A. Jacobs Intermediate School
Public 7-8 Middle, Yr Round
Students: 731 Distance: 0.6mi
Tremont Elementary School
Public K-6 Elementary, Yr Round
Students: 456 Distance: 0.8mi
Dixon Montessori Charter
Charter K-8
Students: 414 Distance: 0.8mi
Neighborhood Christian School
Private K-8 Elementary, Religious, Coed
Students: 97 Distance: 0.9mi
Dixon High School
Public 9-12 Secondary, Yr Round
Students: 1097 Distance: 1.2mi
Dixon Community Day School
Public 7-12 Yr Round
Students: 12 Distance: 1.2mi
- Bed
- 5
- Bath
- 3
- Shower Stall(s), Tub
- Parking
- 8
- Attached, Boat Storage, EV Charging, Garage Door Opener, Garage Facing Front, Interior Access, Restrictions, RV Access
- SQ FT
- 2,838
- SQ FT Source
- Assessor Agent-Fill
- Lot SQ FT
- 12,404.0
- Lot Acres
- 0.2848 Acres
- Pool Info
- Built-In, Gas Heat, Pool Cover, Pool House, Pool Sweep, Sport
- Kitchen
- Breakfast Area, Granite Counter, Island, Island w/Sink, Kitchen/Family Combo, Pantry Closet
- Cooling
- Ceiling Fan(s), Central, MultiZone
- Exterior Details
- Dog Run
- Flooring
- Carpet, Tile
- Foundation
- Slab
- Fire Place
- Electric, Family Room
- Heating
- Central, Fireplace(s), Gas, MultiZone
- Laundry
- Hookups Only, Inside Room, Upper Floor
- Upper Level
- Bedroom(s), Loft, Primary Bedroom
- Main Level
- Bedroom(s), Family Room, Full Bath(s), Kitchen, Street Entrance
- Possession
- Close Of Escrow
- Architectural Style
- Contemporary
- * Fee
- $70
- Name
- Riverside Management
- Phone
- (916) 74------
- *Fee includes
- Common Areas, Management, and See Remarks
MLS and other Information regarding properties for sale as shown in Theo have been obtained from various sources such as sellers, public records, agents and other third parties. This information may relate to the condition of the property, permitted or unpermitted uses, zoning, square footage, lot size/acreage or other matters affecting value or desirability. Unless otherwise indicated in writing, neither brokers, agents nor Theo have verified, or will verify, such information. If any such information is important to buyer in determining whether to buy, the price to pay or intended use of the property, buyer is urged to conduct their own investigation with qualified professionals, satisfy themselves with respect to that information, and to rely solely on the results of that investigation.
School data provided by GreatSchools. School service boundaries are intended to be used as reference only. To verify enrollment eligibility for a property, contact the school directly.
