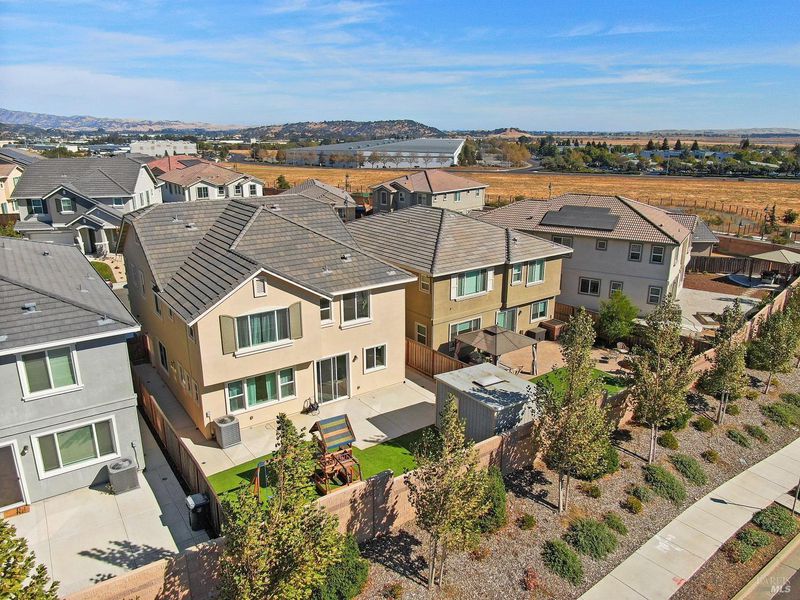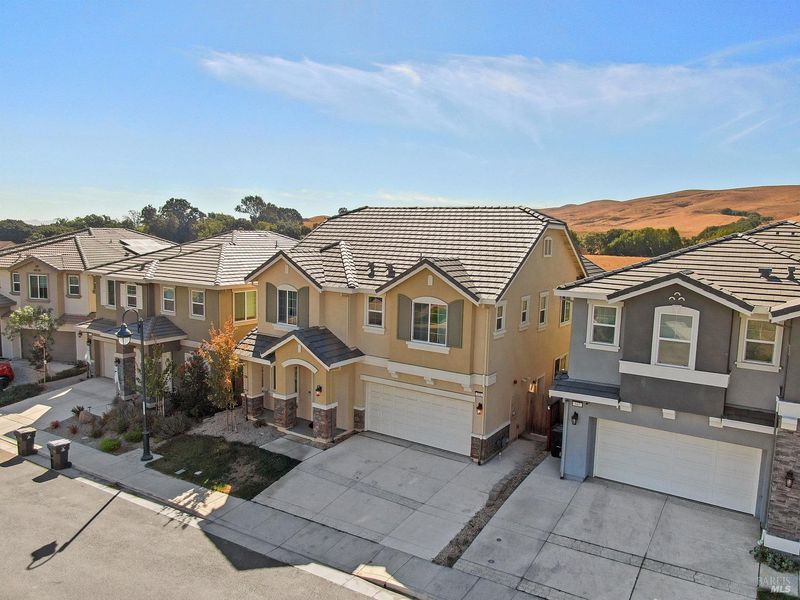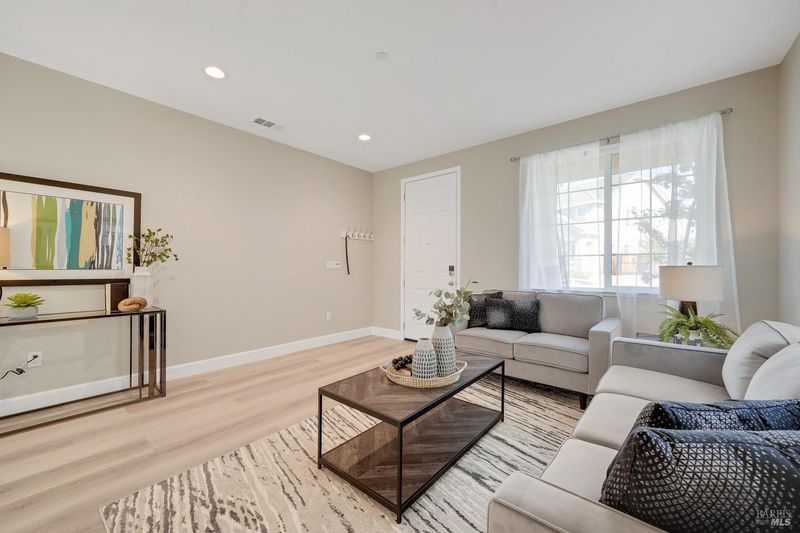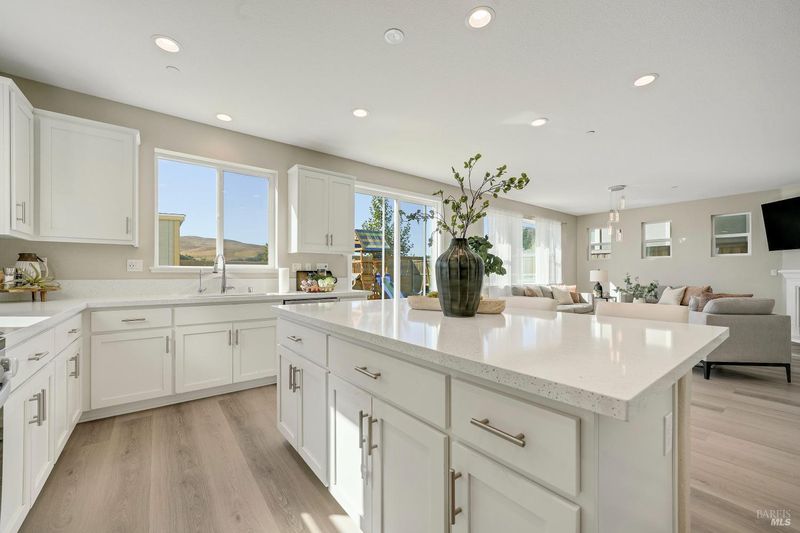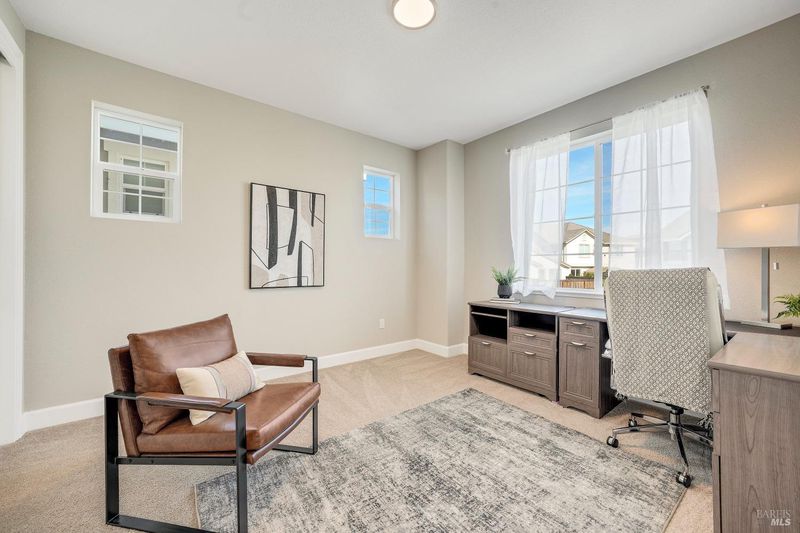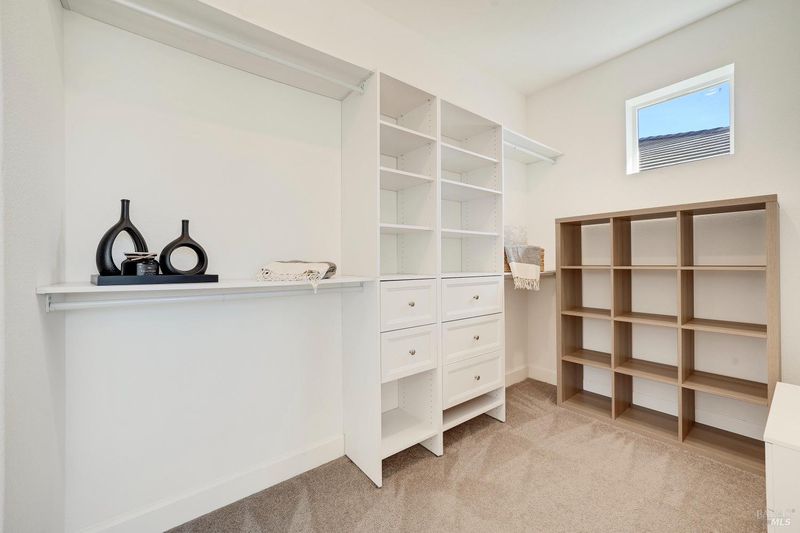
$950,000
3,079
SQ FT
$309
SQ/FT
551 Yarrow Court
@ Red Top Rd - Cordelia, Fairfield
- 5 Bed
- 3 Bath
- 6 Park
- 3,079 sqft
- Fairfield
-

5 stars for this 5-bedroom multigenerational residence that offers everything you can think of and more! Home is just 3-years old, full of upgrades, including professionally designed backyard & playground. Located in a beautiful court, with no back neighbors, it offers easy access to the Bay Area, SF & Napa. Endless entertaining opportunities with not one but three separate Living areas: bright great room opens to a state-of-the-art kitchen with quartz countertops and numerous cabinets; stunning formal dining room & living room and the largest and most luminous loft you've ever seen. First floor features private Ensuite, ideal for guest room, in-laws quarters, or your au pair residence. Oversized Primary Suite is enhanced with an enormous luxurious bathroom and custom-made dream closet. Bedrooms are spacious, with 9-ft ceiling heights & elegant closets, ideally situated around the Jack-and-Jill big bathroom. Zero-maintenance backyard is designed with style & comfort, and also offers good-size storage shed. Garage is finished with custom-made shelving. Upgrades include whole-house fan system and canned lighting throughout.
- Days on Market
- 14 days
- Current Status
- Active
- Original Price
- $950,000
- List Price
- $950,000
- On Market Date
- Apr 21, 2025
- Property Type
- Single Family Residence
- Area
- Cordelia
- Zip Code
- 94534
- MLS ID
- 325035636
- APN
- 0180-401-150
- Year Built
- 2021
- Stories in Building
- Unavailable
- Possession
- Other
- Data Source
- BAREIS
- Origin MLS System
Angelo Rodriguez High School
Public 9-12 Secondary
Students: 1882 Distance: 0.4mi
Oakbrook Elementary School
Public K-8 Elementary, Yr Round
Students: 546 Distance: 0.7mi
Nelda Mundy Elementary School
Public K-5 Elementary
Students: 772 Distance: 1.3mi
Seeds of Truth Academy
Private 2-12
Students: 30 Distance: 1.6mi
Green Valley Middle School
Public 6-8 Middle
Students: 915 Distance: 1.9mi
Spectrum Center-Solano Campus
Private K-12 Special Education Program, Coed
Students: 52 Distance: 1.9mi
- Bed
- 5
- Bath
- 3
- Double Sinks, Shower Stall(s), Soaking Tub, Tile, Window
- Parking
- 6
- Attached, Interior Access
- SQ FT
- 3,079
- SQ FT Source
- Not Verified
- Lot SQ FT
- 4,600.0
- Lot Acres
- 0.1056 Acres
- Kitchen
- Breakfast Area, Island, Kitchen/Family Combo, Quartz Counter
- Cooling
- Whole House Fan
- Dining Room
- Formal Area, Formal Room
- Foundation
- Slab
- Heating
- Central
- Laundry
- Cabinets, Dryer Included, Laundry Closet, Washer Included
- Upper Level
- Bedroom(s), Loft, Primary Bedroom
- Main Level
- Bedroom(s), Dining Room, Family Room, Full Bath(s), Garage, Kitchen, Living Room, Street Entrance
- Possession
- Other
- Architectural Style
- Contemporary
- Fee
- $0
MLS and other Information regarding properties for sale as shown in Theo have been obtained from various sources such as sellers, public records, agents and other third parties. This information may relate to the condition of the property, permitted or unpermitted uses, zoning, square footage, lot size/acreage or other matters affecting value or desirability. Unless otherwise indicated in writing, neither brokers, agents nor Theo have verified, or will verify, such information. If any such information is important to buyer in determining whether to buy, the price to pay or intended use of the property, buyer is urged to conduct their own investigation with qualified professionals, satisfy themselves with respect to that information, and to rely solely on the results of that investigation.
School data provided by GreatSchools. School service boundaries are intended to be used as reference only. To verify enrollment eligibility for a property, contact the school directly.
