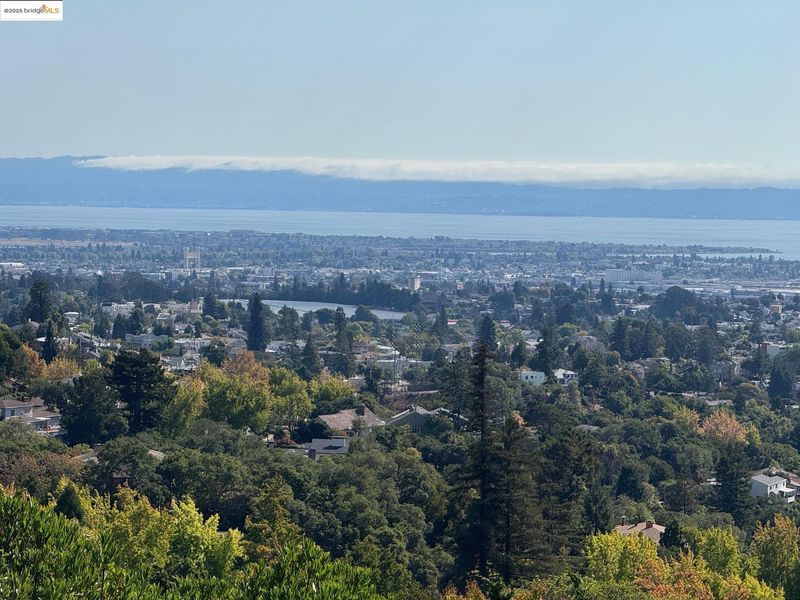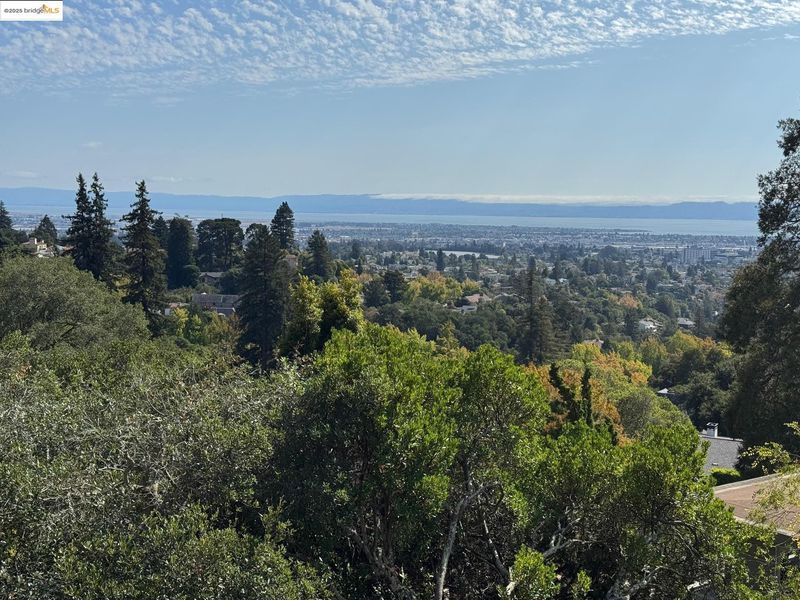
$1,095,000
1,764
SQ FT
$621
SQ/FT
15 Somerset Road
@ Crest - Other, Piedmont
- 3 Bed
- 2 Bath
- 2 Park
- 1,764 sqft
- Piedmont
-

A MID-CENTURY HIDDEN GEM WITH GREAT POTENTIAL - Built in 1951, this captivating home was crafted by renowned architect Fred Langhorst, a protégé of Frank Lloyd Wright at Taliesin. Nestled on a knoll, floor-to-ceiling windows invite stunning panoramic views of the city and bay. This iconic piece of history exemplifies mid-century modern design at its finest, showcasing organic architecture that blends with its natural surroundings, influenced by Wright, Eichler, and Langhorst's unique style. This single-level residence features 3+ bedrooms, 2 baths, and an open-concept layout that welcomes sunlight and nature from every angle, situated on a spacious and tranquil lot. The backyard, with its beautiful eucalyptus trees, attracts deer, adding to the serene atmosphere of the neighborhood. For 60 years, this home buzzed with laughter, the joyful sounds of children playing outside, friends chatting around the dining table, and the record player always providing just the right soundtrack. At 15 Somerset, warmth radiates throughout, right down to the original Gaffers & Sattler stove. Now it's ready for its next chapter, an exciting opportunity for the fortunate buyer to restore and reimagine this treasure into NOTE: Piedmont mailing address, Oakland taxes and services.
- Current Status
- Active - Coming Soon
- Original Price
- $1,095,000
- List Price
- $1,095,000
- On Market Date
- Sep 7, 2025
- Property Type
- Detached
- D/N/S
- Other
- Zip Code
- 94611
- MLS ID
- 41110742
- APN
- 48C7181462
- Year Built
- 1951
- Stories in Building
- 1
- Possession
- Close Of Escrow
- Data Source
- MAXEBRDI
- Origin MLS System
- Bridge AOR
Zion Lutheran School
Private K-8 Elementary, Religious, Core Knowledge
Students: 65 Distance: 0.3mi
Corpus Christi Elementary School
Private K-8 Elementary, Religious, Coed
Students: 270 Distance: 0.6mi
Montclair Elementary School
Public K-5 Elementary
Students: 640 Distance: 0.6mi
Joaquin Miller Elementary School
Public K-5 Elementary, Coed
Students: 443 Distance: 0.8mi
Montera Middle School
Public 6-8 Middle
Students: 727 Distance: 0.8mi
Piedmont Adult Education
Public n/a Adult Education
Students: NA Distance: 0.9mi
- Bed
- 3
- Bath
- 2
- Parking
- 2
- Carport
- SQ FT
- 1,764
- SQ FT Source
- Public Records
- Lot SQ FT
- 24,300.0
- Lot Acres
- 0.56 Acres
- Pool Info
- None
- Kitchen
- Electric Range, Gas Water Heater, Electric Range/Cooktop
- Cooling
- None
- Disclosures
- Nat Hazard Disclosure
- Entry Level
- Flooring
- Linoleum, Tile, Carpet
- Foundation
- Fire Place
- Living Room
- Heating
- Forced Air, Wall Furnace
- Laundry
- 220 Volt Outlet, Hookups Only
- Main Level
- 3 Bedrooms, 2 Baths, Primary Bedrm Suite - 1, Laundry Facility, Other, Main Entry
- Views
- Bay, Bay Bridge, City Lights, San Francisco, Water, Bridge(s), City
- Possession
- Close Of Escrow
- Basement
- Crawl Space, Partial
- Architectural Style
- Mid Century Modern
- Non-Master Bathroom Includes
- Shower Over Tub, Tile, Window
- Construction Status
- Existing
- Location
- Sloped Up
- Roof
- Rolled/Hot Mop
- Water and Sewer
- Public
- Fee
- Unavailable
MLS and other Information regarding properties for sale as shown in Theo have been obtained from various sources such as sellers, public records, agents and other third parties. This information may relate to the condition of the property, permitted or unpermitted uses, zoning, square footage, lot size/acreage or other matters affecting value or desirability. Unless otherwise indicated in writing, neither brokers, agents nor Theo have verified, or will verify, such information. If any such information is important to buyer in determining whether to buy, the price to pay or intended use of the property, buyer is urged to conduct their own investigation with qualified professionals, satisfy themselves with respect to that information, and to rely solely on the results of that investigation.
School data provided by GreatSchools. School service boundaries are intended to be used as reference only. To verify enrollment eligibility for a property, contact the school directly.





