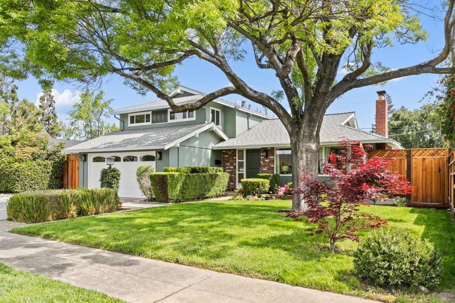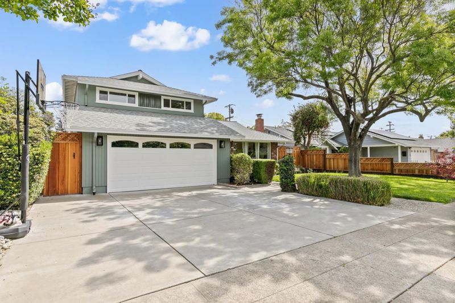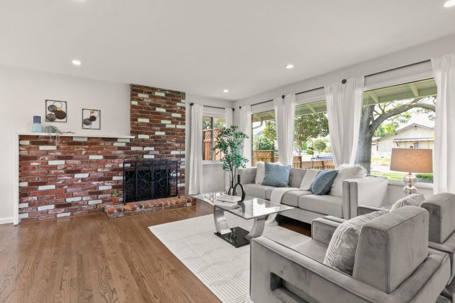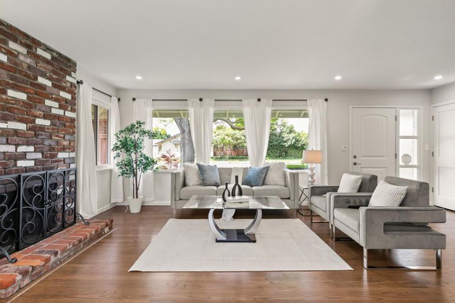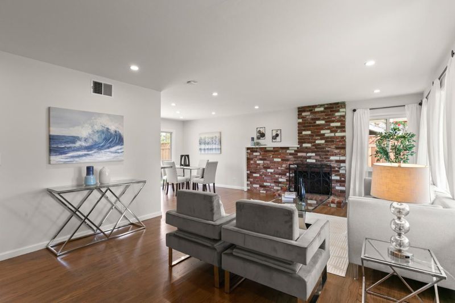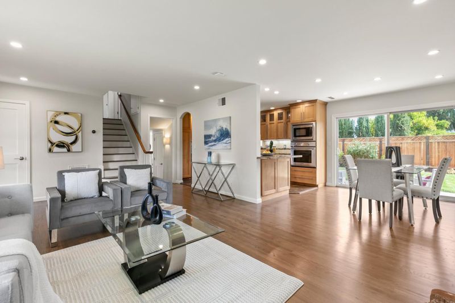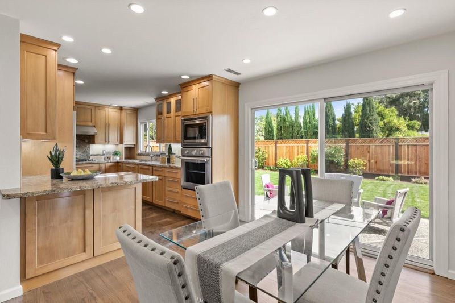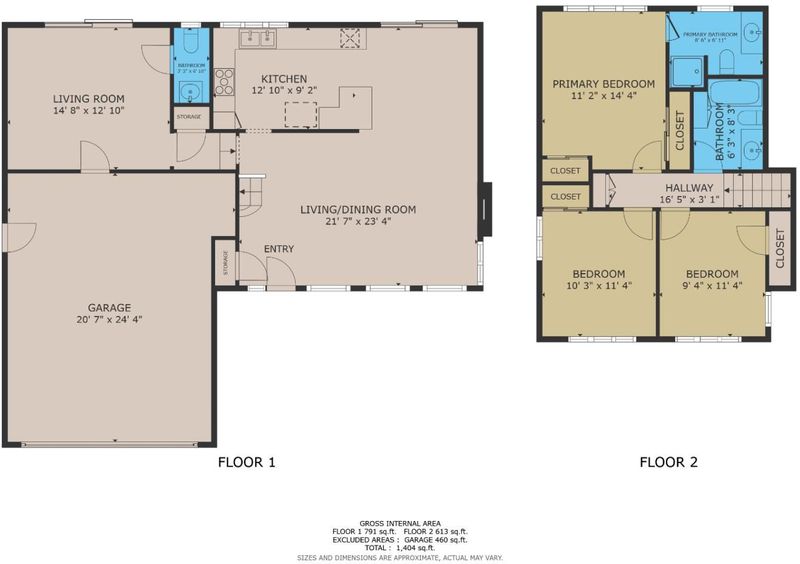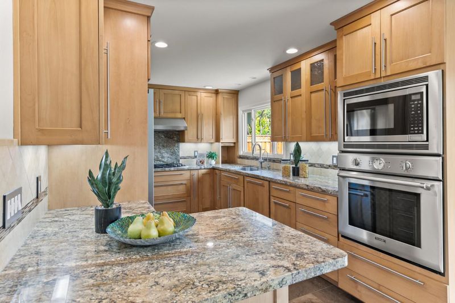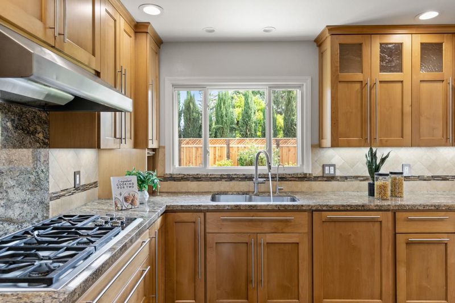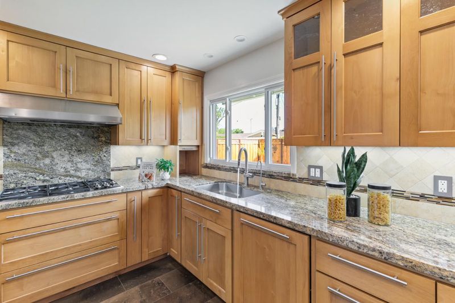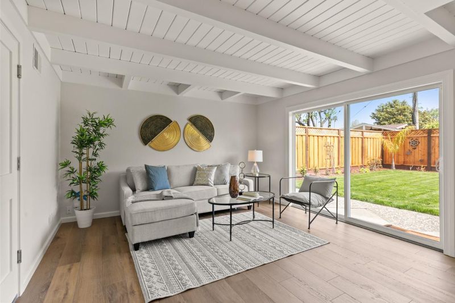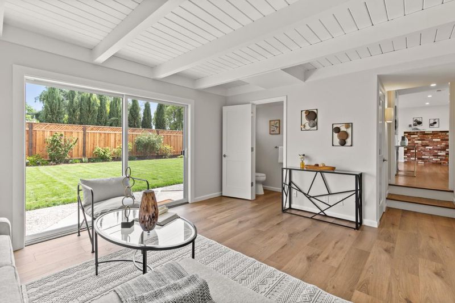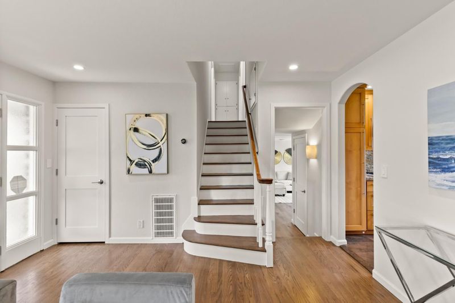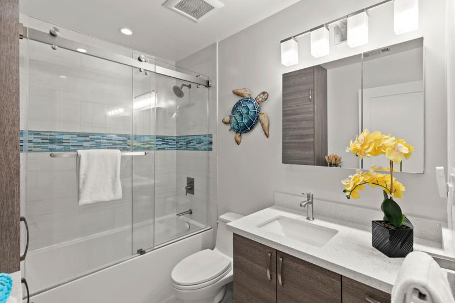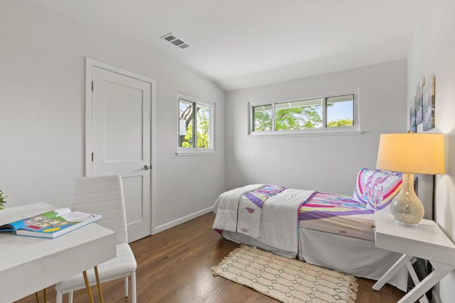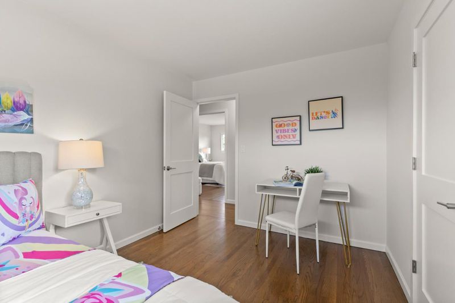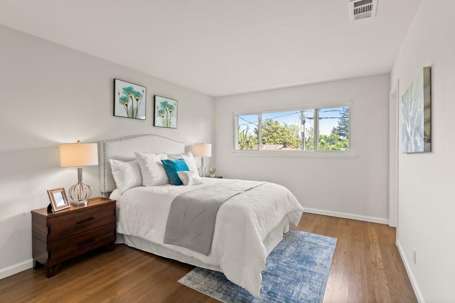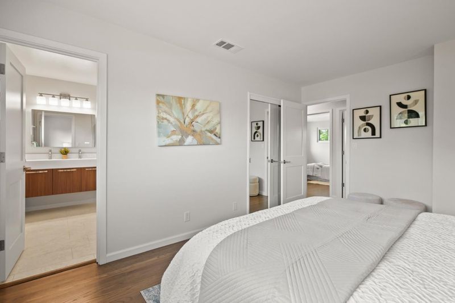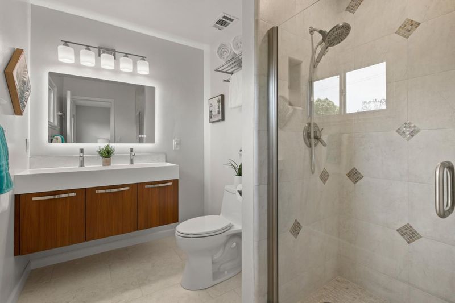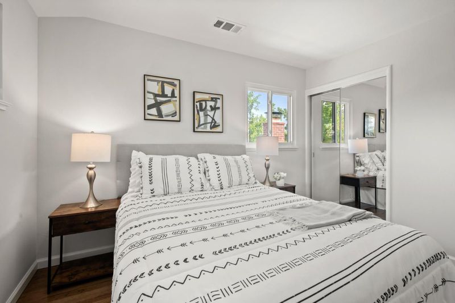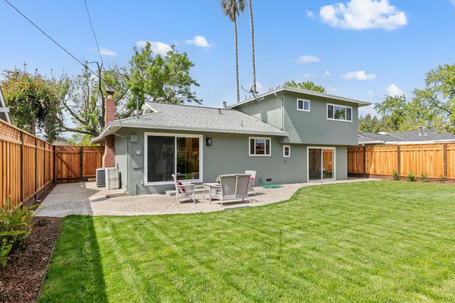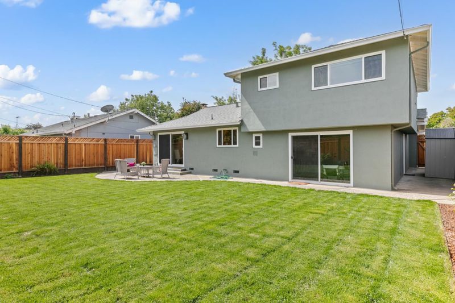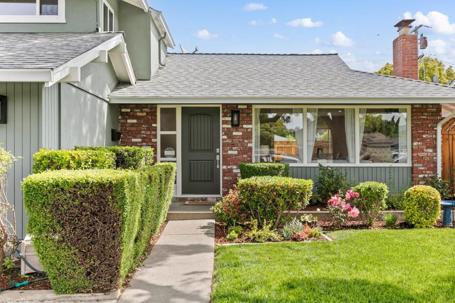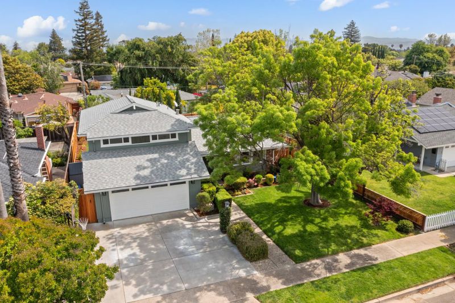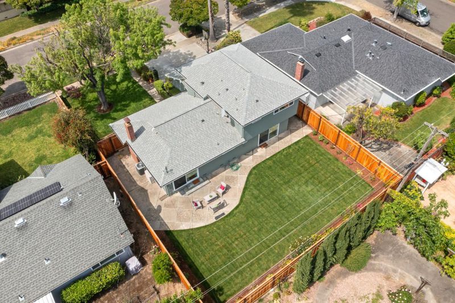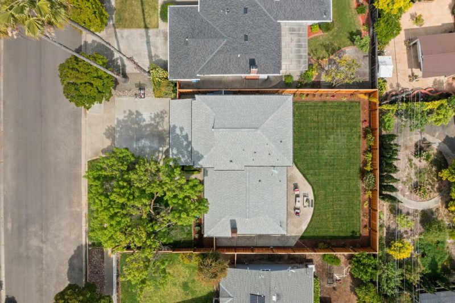
$1,899,000
1,488
SQ FT
$1,276
SQ/FT
4291 Mckinnon Drive
@ Lamore Drive/Latimer - 15 - Campbell, San Jose
- 3 Bed
- 3 (2/1) Bath
- 2 Park
- 1,488 sqft
- SAN JOSE
-

-
Sun May 11, 2:00 pm - 5:00 pm
Stunning yards, light and bright, two separate living spaces with guest bath on first floor.
Nestled in a welcoming neighborhood near tech companies and major commute routes, this well-maintained home blends comfort and functionality with convenience. Stunning yards, high-end remodeled kitchen and a bright layout filled with natural light. One house to the local park and less than 1 mile to neighborhood school and Westgate shopping center making convenience and lifestyle top-notch. The gourmet kitchen features custom cabinetry and top brand appliances including a Wolf gas cooktop, Thermador wall oven and microwave, Miele dishwasher, and spacious Bosch refrigerator. Appreciate two living rooms, a downstairs powder room, gorgeous hardwood floors in most of the home and a stunning front windows. Upstairs, the bedrooms each have custom Elfa closet systems and access to an updated & stylish hall bathroom. At the end of the hall, the spacious primary suite includes dual closets and a well-appointed en-suite with a step-in shower, modern floating vanity, and refined finishes. Fall in love with the backyard, accessible from both the dining and lower living rooms ideal for year-round outdoor living and entertaining. There's room to plant a vibrant garden or create an outdoor kitchen or play ball. This home balances comfort, convenience, and true California lifestyle. Come see.
- Days on Market
- 5 days
- Current Status
- Active
- Original Price
- $1,899,000
- List Price
- $1,899,000
- On Market Date
- May 6, 2025
- Property Type
- Single Family Home
- Area
- 15 - Campbell
- Zip Code
- 95130
- MLS ID
- ML82005260
- APN
- 307-20-039
- Year Built
- 1960
- Stories in Building
- 2
- Possession
- COE
- Data Source
- MLSL
- Origin MLS System
- MLSListings, Inc.
As-Safa Institute/As-Safa Academy
Private K-10
Students: 22 Distance: 0.2mi
Silicon Valley International School
Private PK-8 Coed
Students: 13 Distance: 0.2mi
San-Iku Gakuin
Private K-9 Coed
Students: 355 Distance: 0.2mi
Latimer Elementary School
Public K-8 Coed
Students: 554 Distance: 0.2mi
Premier International Language Academy
Private PK-5 Coed
Students: 12 Distance: 0.2mi
Moreland Middle School
Public 6-8 Middle
Students: 944 Distance: 0.5mi
- Bed
- 3
- Bath
- 3 (2/1)
- Double Sinks, Half on Ground Floor, Primary - Stall Shower(s), Shower over Tub - 1, Updated Bath
- Parking
- 2
- Attached Garage, On Street
- SQ FT
- 1,488
- SQ FT Source
- Unavailable
- Lot SQ FT
- 6,000.0
- Lot Acres
- 0.137741 Acres
- Kitchen
- 220 Volt Outlet, Cooktop - Gas, Countertop - Granite, Dishwasher, Garbage Disposal, Hood Over Range, Ice Maker, Microwave, Oven - Built-In, Oven - Electric, Oven - Self Cleaning, Refrigerator
- Cooling
- Central AC
- Dining Room
- Dining Area, Eat in Kitchen
- Disclosures
- Natural Hazard Disclosure
- Family Room
- Kitchen / Family Room Combo
- Flooring
- Hardwood, Travertine
- Foundation
- Concrete Perimeter, Post and Pier
- Fire Place
- Living Room, Wood Burning
- Heating
- Central Forced Air - Gas, Fireplace
- Laundry
- Electricity Hookup (110V), Electricity Hookup (220V), In Garage
- Views
- Neighborhood
- Possession
- COE
- Fee
- Unavailable
MLS and other Information regarding properties for sale as shown in Theo have been obtained from various sources such as sellers, public records, agents and other third parties. This information may relate to the condition of the property, permitted or unpermitted uses, zoning, square footage, lot size/acreage or other matters affecting value or desirability. Unless otherwise indicated in writing, neither brokers, agents nor Theo have verified, or will verify, such information. If any such information is important to buyer in determining whether to buy, the price to pay or intended use of the property, buyer is urged to conduct their own investigation with qualified professionals, satisfy themselves with respect to that information, and to rely solely on the results of that investigation.
School data provided by GreatSchools. School service boundaries are intended to be used as reference only. To verify enrollment eligibility for a property, contact the school directly.
