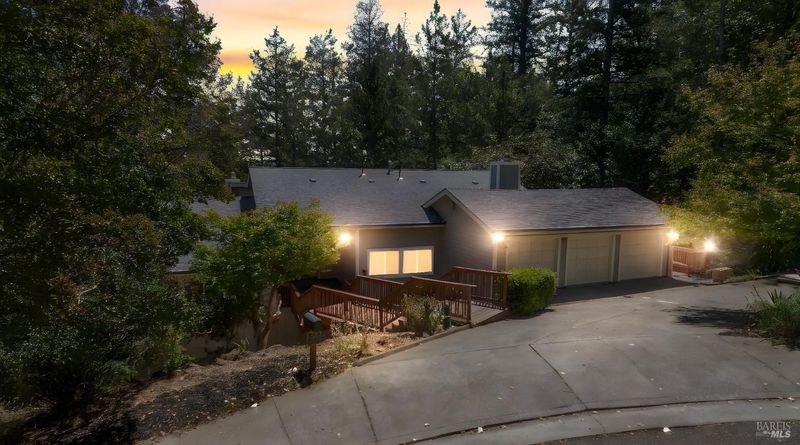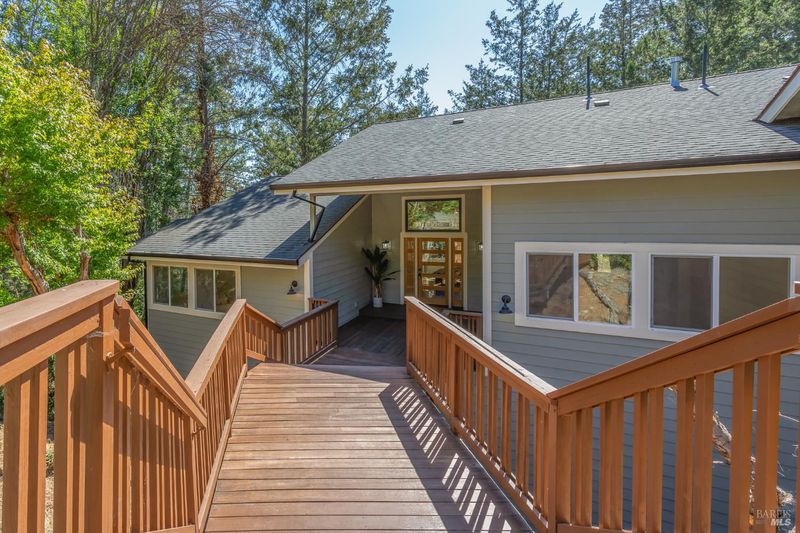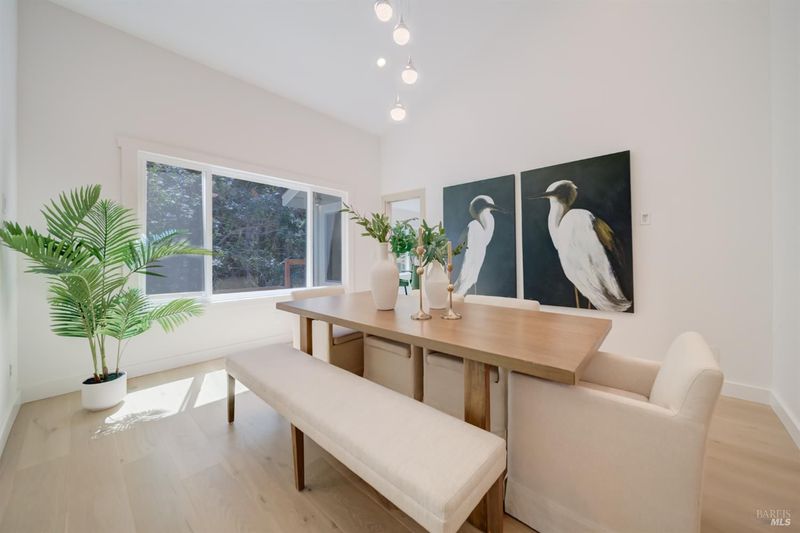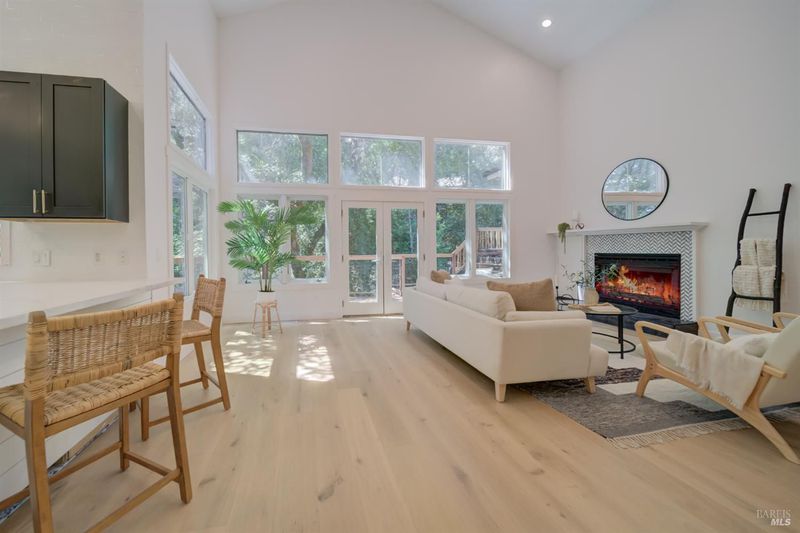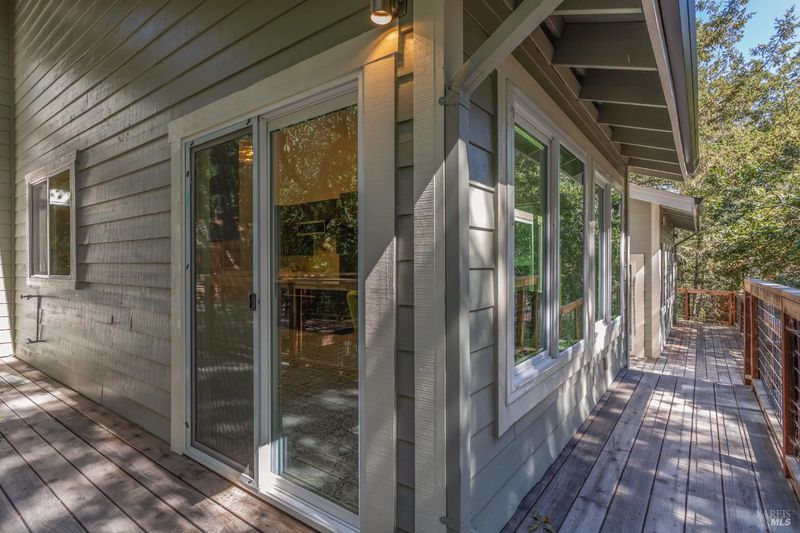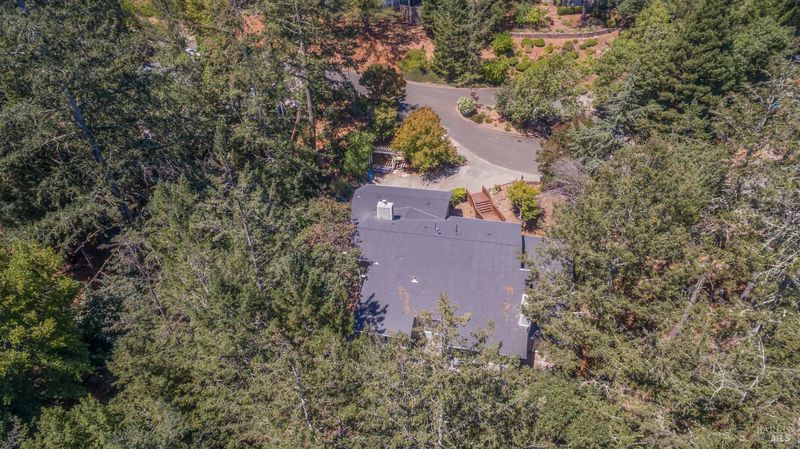
$1,499,000
4,820
SQ FT
$311
SQ/FT
1866 Happy Valley Road
@ Alta Vista - Santa Rosa-Northeast, Santa Rosa
- 4 Bed
- 3 Bath
- 5 Park
- 4,820 sqft
- Santa Rosa
-

A Designer's Masterpiece in Prestigious Montecito Heights - Perched in one of Santa Rosa's most coveted enclaves, this 4,820 sq. ft. estate combines dramatic architectural presence with refined livability. Beyond its grand entry, soaring ceilings and walls of glass frame treetop vistas, filling each room with natural light and a sense of serene escape. The main level offers effortless single-level living, anchored by two striking fireplaces, a romantic formal dining room, and a gourmet kitchen with breakfast nook overlooking a private, park-like setting. The primary suite is a sanctuary of luxury with dual walk-in closets and a spa-inspired ensuite. Designed for both grand entertaining and quiet retreat, the home's flexible spaces include a temperature-controlled wine cellar, private executive office with separate entrance, home gym, bonus rooms, and a soundproofed studio. Multiple decks wrap the home, seamlessly blending indoor and outdoor living, while manicured grounds and open space beyond create the ultimate backdrop for relaxation. A three-car garage, conditioned storage, and thoughtful craftsmanship throughout complete this exceptional offeringmoments from downtown, yet in a world entirely your own.
- Days on Market
- 2 days
- Current Status
- Active
- Original Price
- $1,499,000
- List Price
- $1,499,000
- On Market Date
- Aug 8, 2025
- Property Type
- Single Family Residence
- Area
- Santa Rosa-Northeast
- Zip Code
- 95409
- MLS ID
- 325067462
- APN
- 181-100-036-000
- Year Built
- 1990
- Stories in Building
- Unavailable
- Possession
- Close Of Escrow
- Data Source
- BAREIS
- Origin MLS System
Brush Creek Montessori School
Private K-8 Montessori, Elementary, Coed
Students: 51 Distance: 0.5mi
St. Eugene Cathedral School
Private K-8 Elementary, Religious, Coed
Students: 311 Distance: 0.8mi
Proctor Terrace Elementary School
Public K-6 Elementary
Students: 410 Distance: 0.8mi
Madrone Elementary School
Public K-6 Elementary
Students: 419 Distance: 0.9mi
Rincon School
Private 7-12 Special Education Program, Boarding And Day, Nonprofit
Students: NA Distance: 1.1mi
Herbert Slater Middle School
Public 7-8 Middle
Students: 766 Distance: 1.1mi
- Bed
- 4
- Bath
- 3
- Double Sinks, Low-Flow Shower(s), Low-Flow Toilet(s), Outside Access, Soaking Tub, Tile, Tub, Window
- Parking
- 5
- Attached, Garage Door Opener, Garage Facing Front, Interior Access, Other
- SQ FT
- 4,820
- SQ FT Source
- Owner
- Lot SQ FT
- 16,958.0
- Lot Acres
- 0.3893 Acres
- Kitchen
- Breakfast Area, Kitchen/Family Combo, Pantry Cabinet, Quartz Counter
- Cooling
- Ceiling Fan(s), Central
- Dining Room
- Breakfast Nook, Formal Area, Formal Room, Space in Kitchen
- Family Room
- Cathedral/Vaulted, Deck Attached
- Living Room
- Cathedral/Vaulted, Deck Attached, Sunken, View
- Flooring
- Carpet, Marble, Stone, Tile, Wood
- Fire Place
- Family Room, Living Room, Wood Burning
- Heating
- Central, Fireplace(s)
- Laundry
- Cabinets, Hookups Only, Upper Floor
- Upper Level
- Bedroom(s), Full Bath(s), Retreat
- Main Level
- Dining Room, Family Room, Full Bath(s), Garage, Kitchen, Living Room, Primary Bedroom, Street Entrance
- Views
- Woods
- Possession
- Close Of Escrow
- Basement
- Partial
- * Fee
- $950
- Name
- Alta Vista Heights HOA
- Phone
- (707) 539-2828
- *Fee includes
- Common Areas, Management, and Road
MLS and other Information regarding properties for sale as shown in Theo have been obtained from various sources such as sellers, public records, agents and other third parties. This information may relate to the condition of the property, permitted or unpermitted uses, zoning, square footage, lot size/acreage or other matters affecting value or desirability. Unless otherwise indicated in writing, neither brokers, agents nor Theo have verified, or will verify, such information. If any such information is important to buyer in determining whether to buy, the price to pay or intended use of the property, buyer is urged to conduct their own investigation with qualified professionals, satisfy themselves with respect to that information, and to rely solely on the results of that investigation.
School data provided by GreatSchools. School service boundaries are intended to be used as reference only. To verify enrollment eligibility for a property, contact the school directly.

