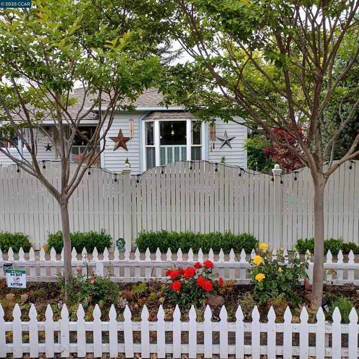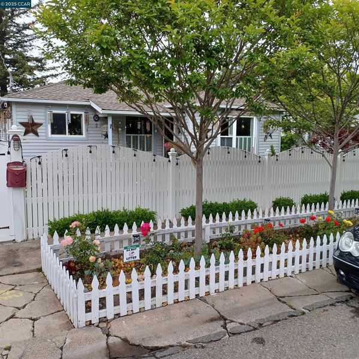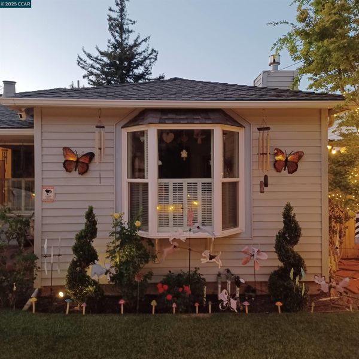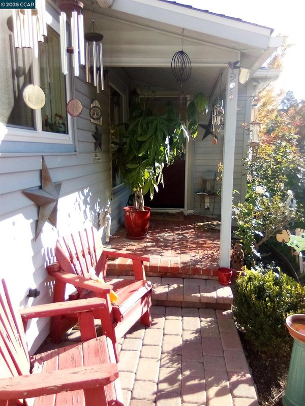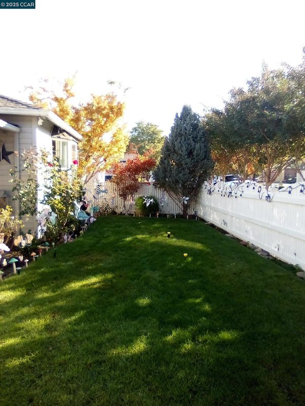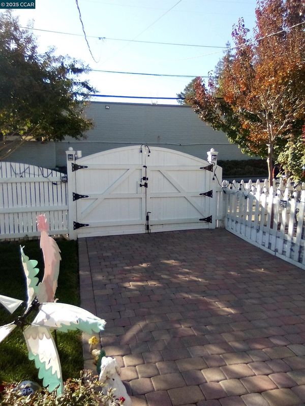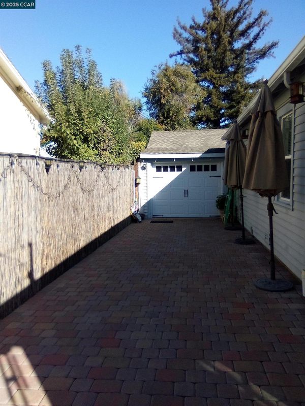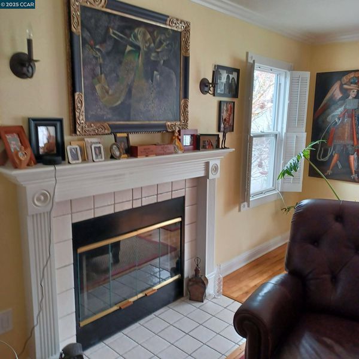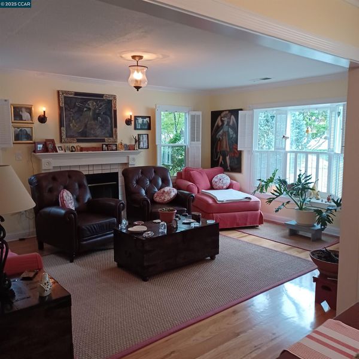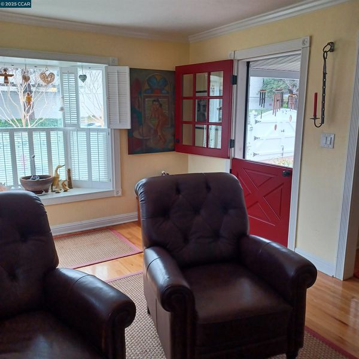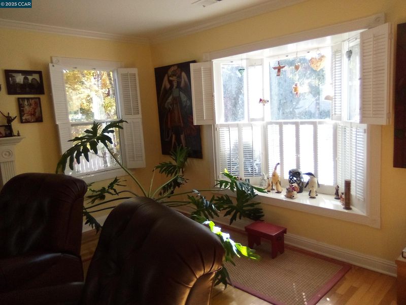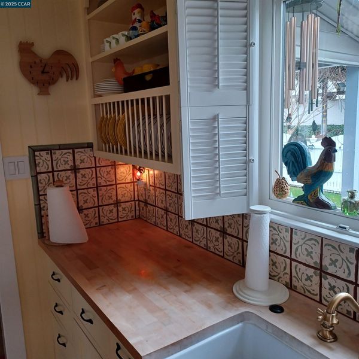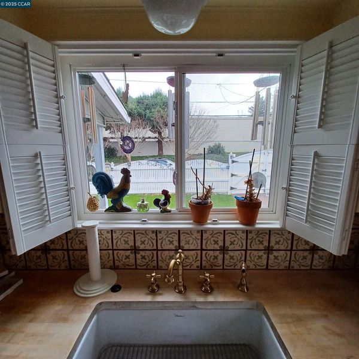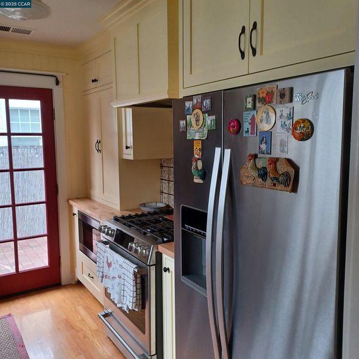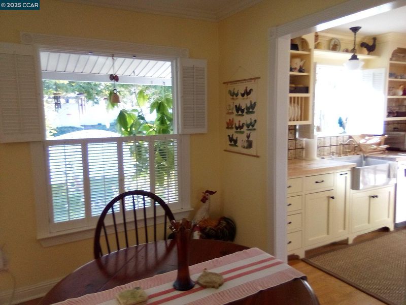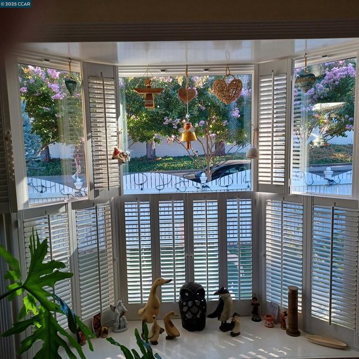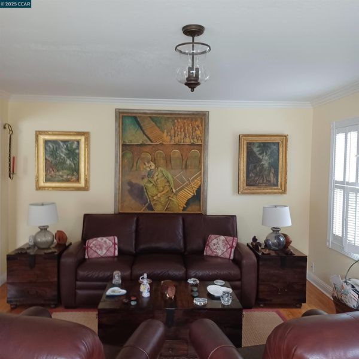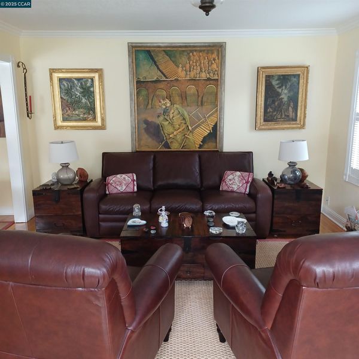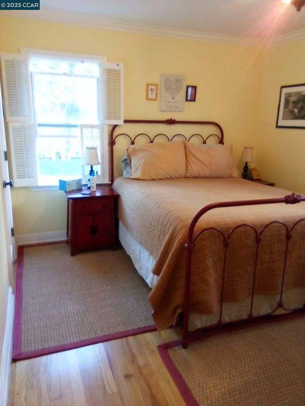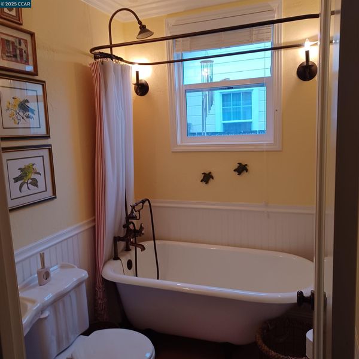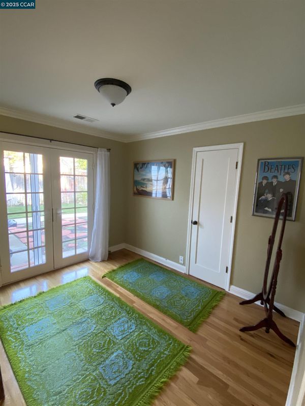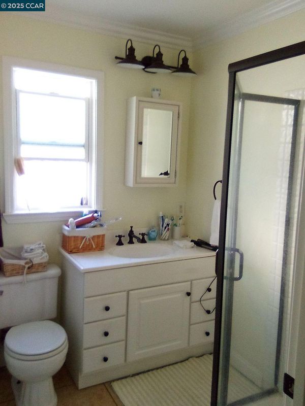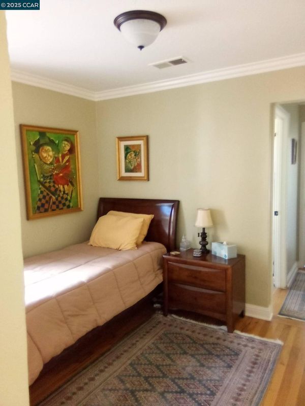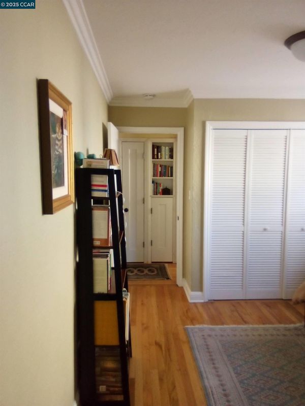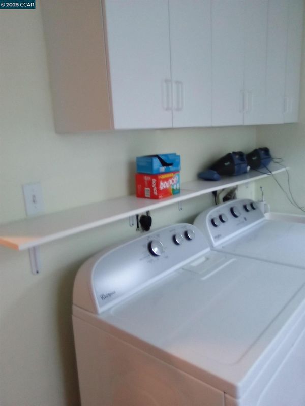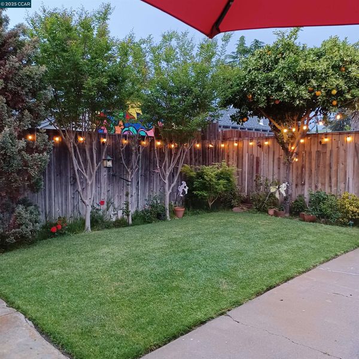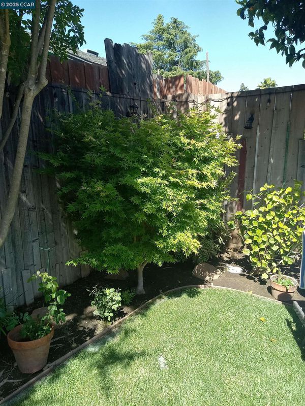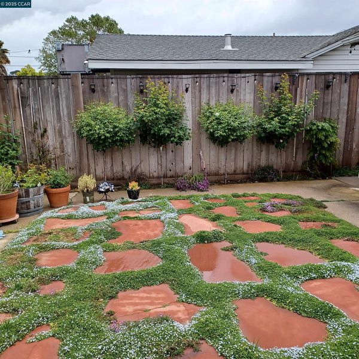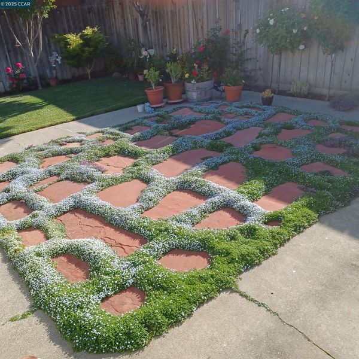
$770,000
1,163
SQ FT
$662
SQ/FT
321 F Street
@ Alhambra - None, Martinez
- 3 Bed
- 2 Bath
- 1 Park
- 1,163 sqft
- Martinez
-

This stunning 3-bed, 2-bath Martinez bungalow blends vintage character with top-to-bottom modern upgrades—no detail spared. Sitting on a beautifully landscaped 4,500 sq. ft. lot, with no front neighbors, the 1,160 sq. ft. interior is crisp, clean, and ready to impress. Conveniently located near Alhambra High School, grocery stores and cozy coffee shops, this home offers charm, comfort, and ease. Highlights You’ll Love: Chef’s Kitchen: Custom cabinetry, a Café gas range with brand-new gas line, farmhouse sink, drawer microwave—every inch designed for cooking and gathering in style. Gorgeous Baths: Soak in luxury with a brand-new Randolph Morris claw-foot tub, Le Claw shower system, and thoughtfully curated finishes that bring a touch of spa-like serenity. Whole-Home Comfort: New bedroom and bathroom doors, dual-pane windows with custom San Francisco Shutters, crown molding, and a cozy gas fireplace. Stay comfy year-round with the forced-air system. Lush Outdoor Living: Professionally landscaped with Japanese Maples, Blue Spruce, and Crape Myrtles—plus a sprinkler system to keep it all thriving. A 62-ft driveway offers generous parking and leads to a detached garage—perfect for storage, a workshop, or future ADU potential. Move right in—this home is ready to love you back.
- Current Status
- Active
- Original Price
- $785,000
- List Price
- $770,000
- On Market Date
- Apr 11, 2025
- Property Type
- Detached
- D/N/S
- None
- Zip Code
- 94553
- MLS ID
- 41093108
- APN
- 370201012
- Year Built
- 1944
- Stories in Building
- 1
- Possession
- Immediate, Negotiable
- Data Source
- MAXEBRDI
- Origin MLS System
- CONTRA COSTA
Alhambra Senior High School
Public 9-12 Secondary
Students: 1232 Distance: 0.1mi
Martinez Adult High
Public n/a Adult Education
Students: NA Distance: 0.1mi
Briones (Alternative) School
Public K-12 Alternative
Students: 63 Distance: 0.1mi
John Muir Elementary School
Public K-5 Elementary
Students: 434 Distance: 0.8mi
Vicente Martinez High School
Public 9-12 Continuation
Students: 75 Distance: 0.9mi
St. Catherine of Siena School
Private K-8 Elementary, Religious, Coed
Students: 166 Distance: 0.9mi
- Bed
- 3
- Bath
- 2
- Parking
- 1
- Detached, Off Street, RV Possible
- SQ FT
- 1,163
- SQ FT Source
- Public Records
- Lot SQ FT
- 4,500.0
- Lot Acres
- 0.1 Acres
- Pool Info
- None
- Kitchen
- Dishwasher, Disposal, Microwave, Free-Standing Range, Refrigerator, Self Cleaning Oven, Counter - Solid Surface, Garbage Disposal, Range/Oven Free Standing, Self-Cleaning Oven
- Cooling
- Central Air
- Disclosures
- Easements
- Entry Level
- Exterior Details
- Backyard, Garden, Garden/Play, Sprinklers Automatic, Sprinklers Back, Sprinklers Front
- Flooring
- Hardwood, Linoleum
- Foundation
- Fire Place
- Brick
- Heating
- Forced Air
- Laundry
- 220 Volt Outlet, Dryer, Laundry Room, Washer
- Main Level
- 3 Bedrooms, 2 Baths, Laundry Facility, No Steps to Entry, Main Entry
- Possession
- Immediate, Negotiable
- Basement
- Crawl Space
- Architectural Style
- Bungalow
- Non-Master Bathroom Includes
- Stall Shower
- Construction Status
- Existing
- Additional Miscellaneous Features
- Backyard, Garden, Garden/Play, Sprinklers Automatic, Sprinklers Back, Sprinklers Front
- Location
- Level, Front Yard, Landscape Front, Landscape Back
- Roof
- Composition
- Water and Sewer
- Public
- Fee
- Unavailable
MLS and other Information regarding properties for sale as shown in Theo have been obtained from various sources such as sellers, public records, agents and other third parties. This information may relate to the condition of the property, permitted or unpermitted uses, zoning, square footage, lot size/acreage or other matters affecting value or desirability. Unless otherwise indicated in writing, neither brokers, agents nor Theo have verified, or will verify, such information. If any such information is important to buyer in determining whether to buy, the price to pay or intended use of the property, buyer is urged to conduct their own investigation with qualified professionals, satisfy themselves with respect to that information, and to rely solely on the results of that investigation.
School data provided by GreatSchools. School service boundaries are intended to be used as reference only. To verify enrollment eligibility for a property, contact the school directly.
