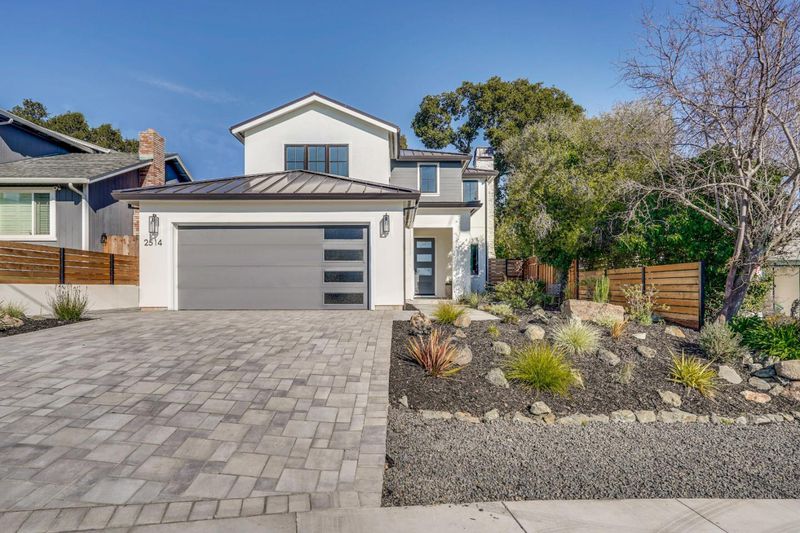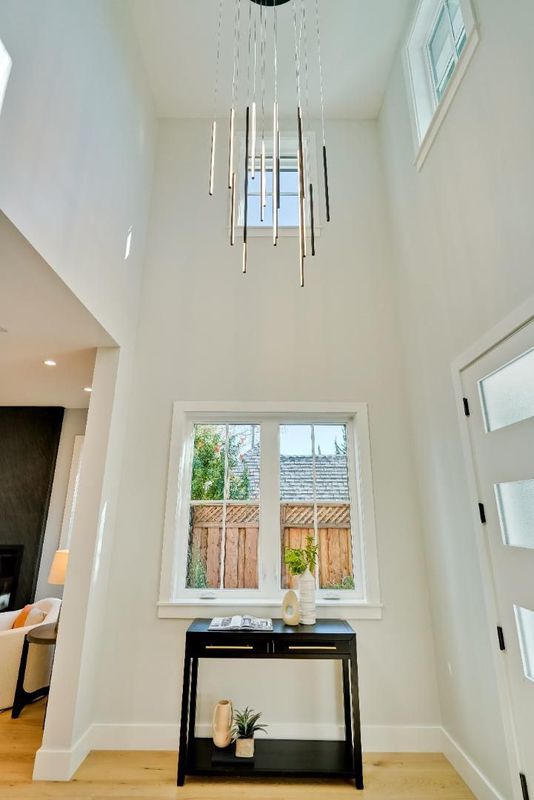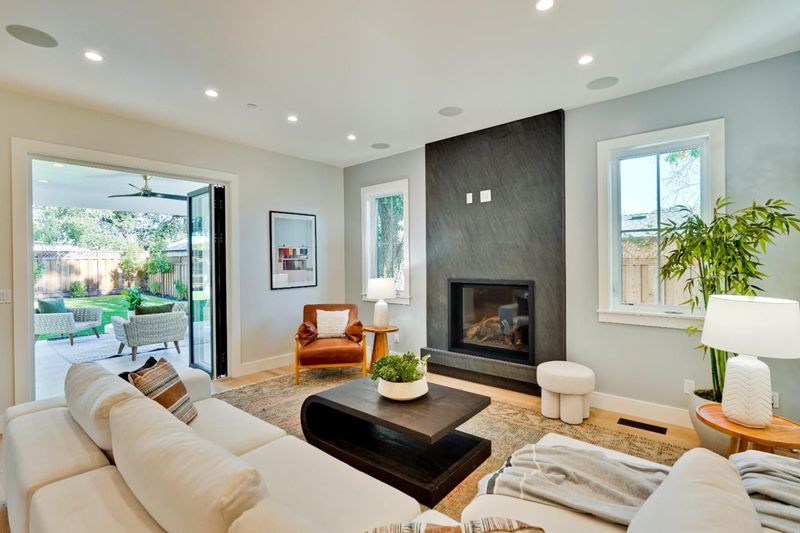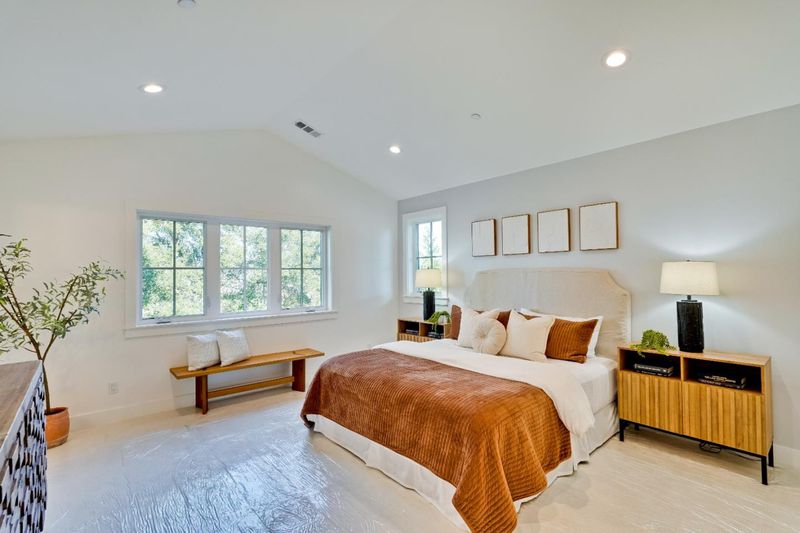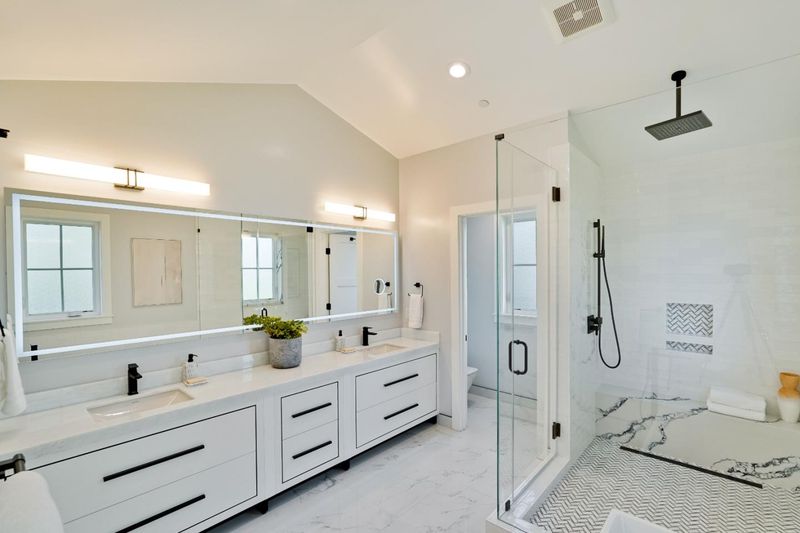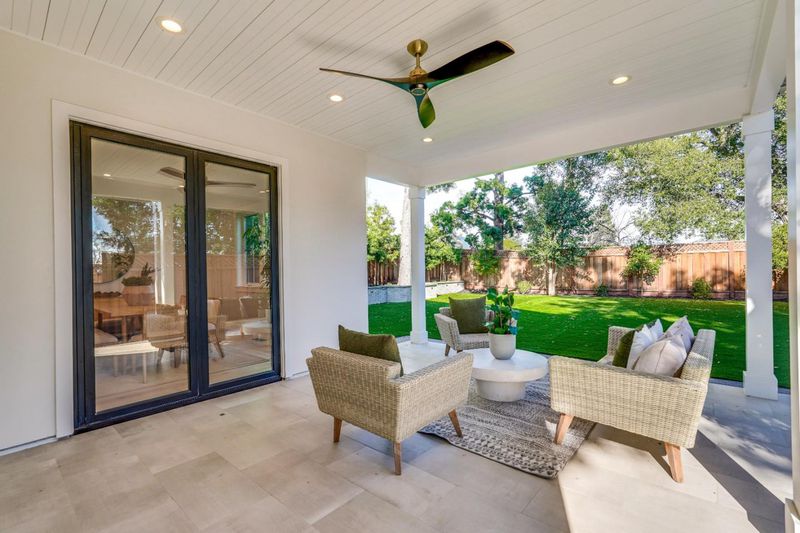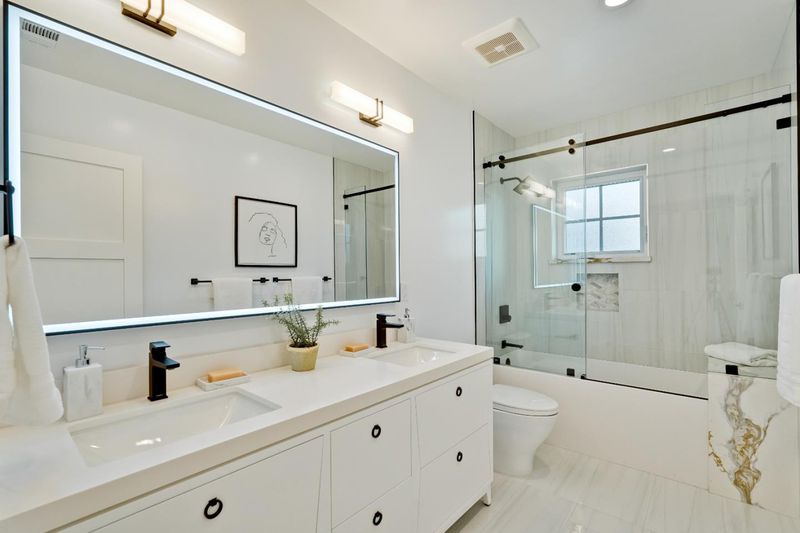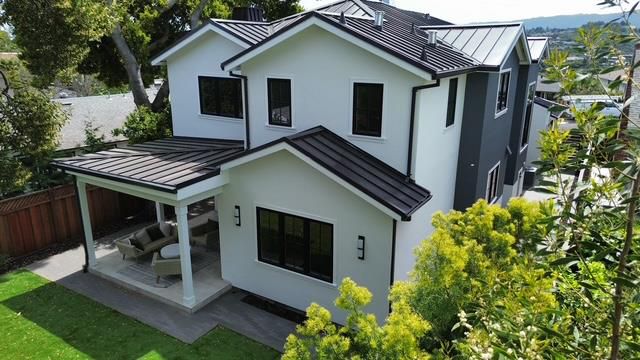
$3,998,000
3,058
SQ FT
$1,307
SQ/FT
2514 Dekoven Ave
@ Monserat - 361 - Haskins Estates Etc., Belmont
- 4 Bed
- 4 (3/1) Bath
- 5 Park
- 3,058 sqft
- BELMONT
-

-
Sun May 4, 2:00 pm - 4:00 pm
Great Price for this Gorgeous New Home featuring open floor plan with high end materials & craftmanship. Spacious, level rear backyard for fun & entertainment.
NEW Modern Luxury! Recent price improvement! Stunning newly constructed home featuring high end materials and craftmanship, Desirable, quiet neighborhood with mountain views from the front of the home. Dramatic, soaring ceiling entry welcomes you to the open and expansive living area with random plank white oak flooring throughout, smooth wall finish. 10 ft ceilings on first floor, large picture windows, light and bright interior. 4 bedrooms with 2 en suite BR's, 3.5 baths with custom marble, smart mirrors. Formal living room & open concept family room with granite slab fireplaces. Chef's kitchen with large Italian marble waterfall island, 3 inch bullnose counters, top of the line Thermador appliances. Spacious dining area with views to the backyard. Folding glass wall doors from family room and Dining area that open to a covered rear patio with stone floors, lighting & fan for seamless entertaining. Lush, newly landscaped flat rear yard with multiple trees, extensive lighting, custom artificial turf, & stonework pathways.. Surround sound with Sub Woofer on first floor. 200 Amp Electrical Service. Highly rated Cipriani Elementary, Ralston Middle, and Carlmont High School. View Tour Factory Video Walk through.. House Living area= 3,058 sq ft, Garage= 441 sq ft Patio=251 sq ft.
- Days on Market
- 92 days
- Current Status
- Active
- Original Price
- $4,448,000
- List Price
- $3,998,000
- On Market Date
- Jan 31, 2025
- Property Type
- Single Family Home
- Area
- 361 - Haskins Estates Etc.
- Zip Code
- 94002
- MLS ID
- ML81992356
- APN
- 043272260
- Year Built
- 2024
- Stories in Building
- 2
- Possession
- COE
- Data Source
- MLSL
- Origin MLS System
- MLSListings, Inc.
Cipriani Elementary School
Public K-5 Elementary
Students: 441 Distance: 0.2mi
Alpha Beacon Christian School CLOSED 06-2014
Private PK-12 Combined Elementary And Secondary, Religious, Nonprofit
Students: 80 Distance: 0.3mi
Centennial Montessori School
Private 1-4
Students: 11 Distance: 0.3mi
Serendipity School
Private K-5 Elementary, Coed
Students: 115 Distance: 0.3mi
Gloria Dei Lutheran School
Private PK-8 Elementary, Religious, Coed
Students: 15 Distance: 0.5mi
Ralston Intermediate School
Public 6-8 Middle
Students: 1150 Distance: 0.6mi
- Bed
- 4
- Bath
- 4 (3/1)
- Half on Ground Floor, Marble, Primary - Oversized Tub, Primary - Stall Shower(s), Showers over Tubs - 2+, Tub in Primary Bedroom
- Parking
- 5
- Attached Garage, Gate / Door Opener, On Street, Uncovered Parking
- SQ FT
- 3,058
- SQ FT Source
- Unavailable
- Lot SQ FT
- 7,200.0
- Lot Acres
- 0.165289 Acres
- Kitchen
- Cooktop - Gas, Countertop - Marble, Dishwasher, Exhaust Fan, Garbage Disposal, Hood Over Range, Island, Oven Range - Built-In, Gas, Pantry, Refrigerator, Wine Refrigerator
- Cooling
- Central AC, Multi-Zone
- Dining Room
- Dining Area, Eat in Kitchen
- Disclosures
- NHDS Report
- Family Room
- Separate Family Room
- Flooring
- Carpet, Hardwood, Marble
- Foundation
- Concrete Perimeter, Post and Beam, Post and Pier, Quake Bracing, Raised
- Fire Place
- Family Room, Living Room
- Heating
- Heating - 2+ Zones
- Laundry
- In Utility Room, Inside, Tub / Sink
- Views
- Mountains
- Possession
- COE
- Architectural Style
- Custom, Luxury
- Fee
- Unavailable
MLS and other Information regarding properties for sale as shown in Theo have been obtained from various sources such as sellers, public records, agents and other third parties. This information may relate to the condition of the property, permitted or unpermitted uses, zoning, square footage, lot size/acreage or other matters affecting value or desirability. Unless otherwise indicated in writing, neither brokers, agents nor Theo have verified, or will verify, such information. If any such information is important to buyer in determining whether to buy, the price to pay or intended use of the property, buyer is urged to conduct their own investigation with qualified professionals, satisfy themselves with respect to that information, and to rely solely on the results of that investigation.
School data provided by GreatSchools. School service boundaries are intended to be used as reference only. To verify enrollment eligibility for a property, contact the school directly.
