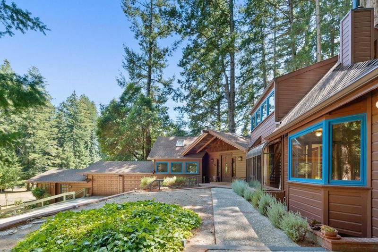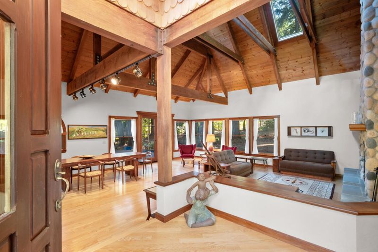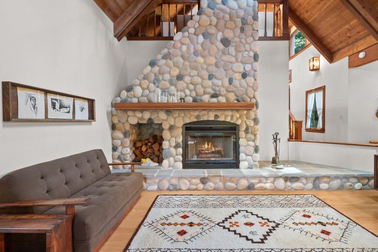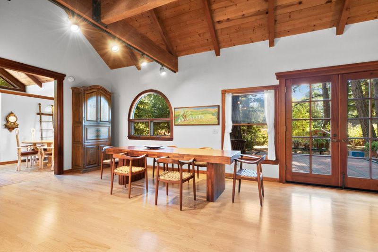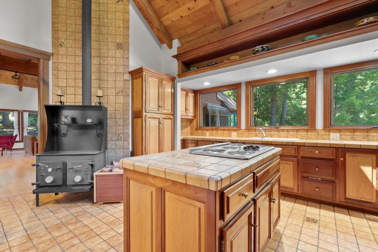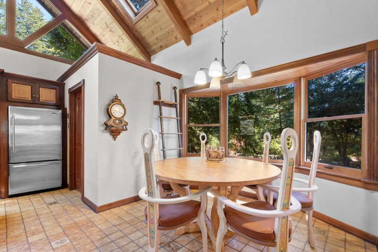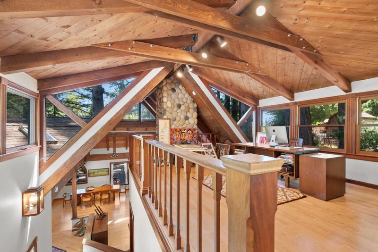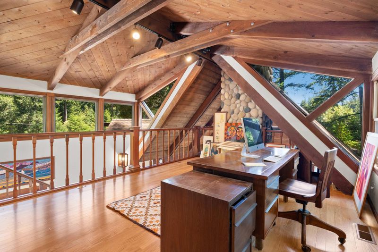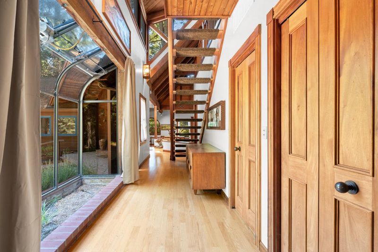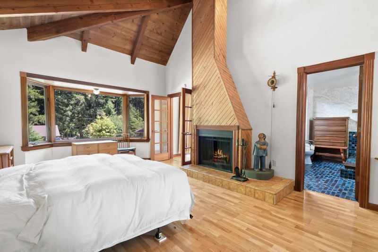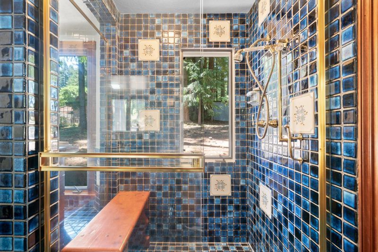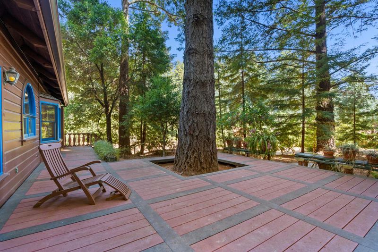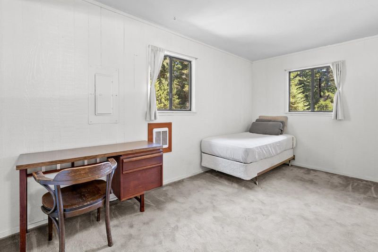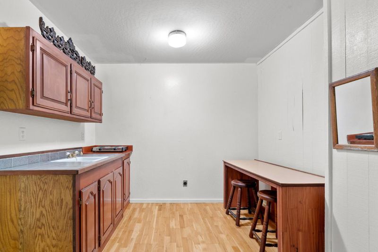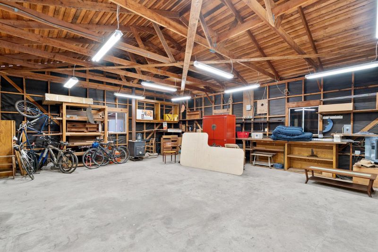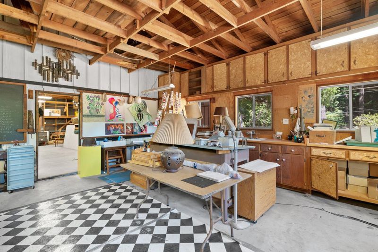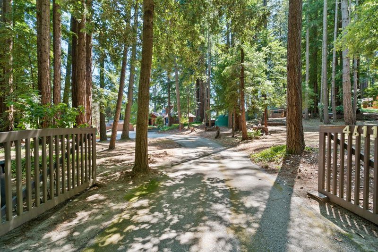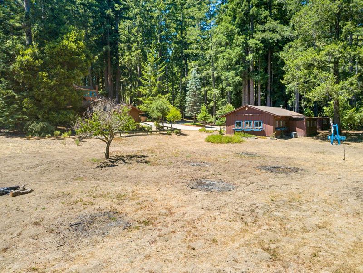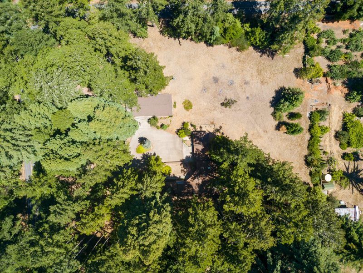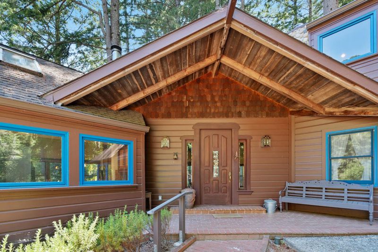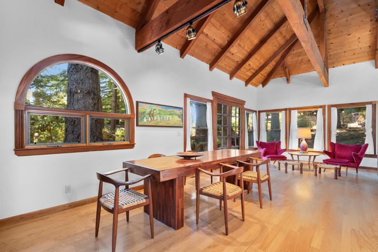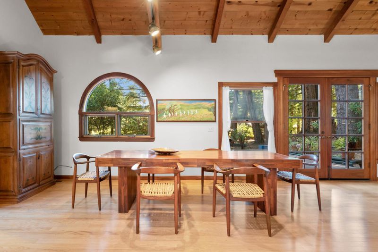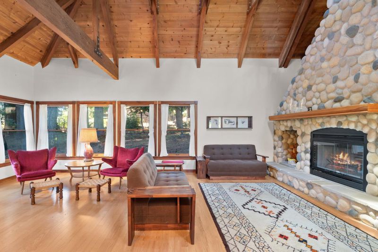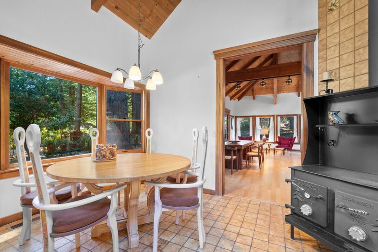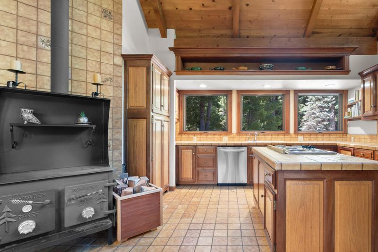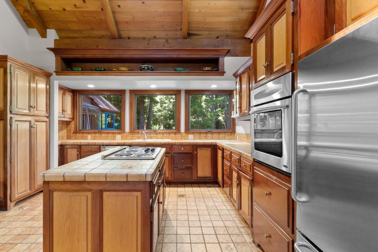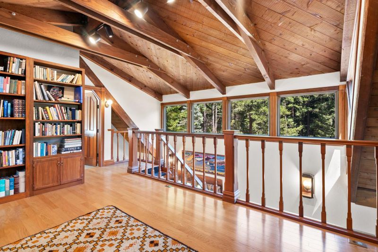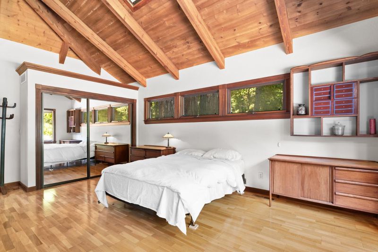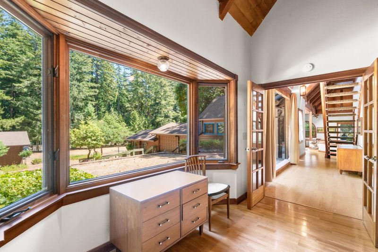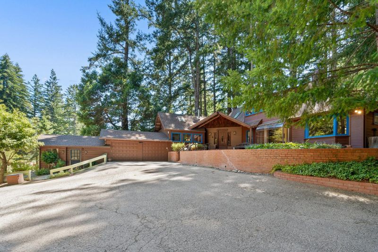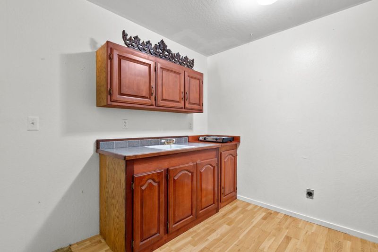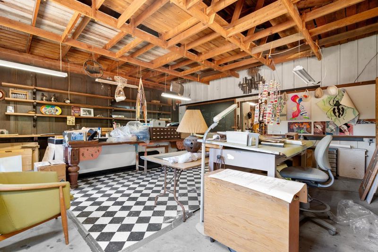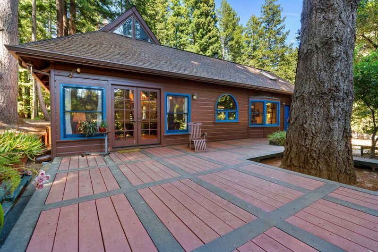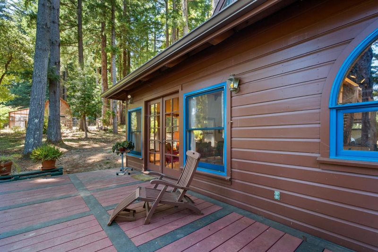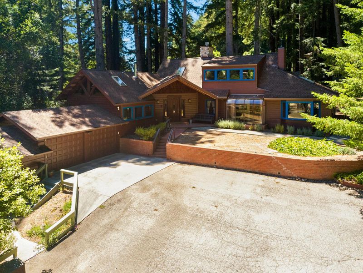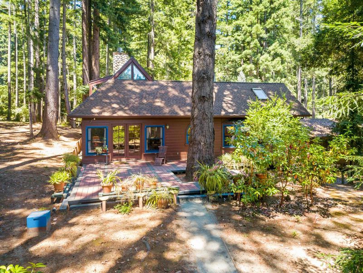
$1,300,000
2,269
SQ FT
$573
SQ/FT
4611 Bonny Doon Road
@ Cathedral Park Drive - 32 - Bonny Doon Central, Santa Cruz
- 2 Bed
- 3 (2/1) Bath
- 2 Park
- 2,269 sqft
- SANTA CRUZ
-

-
Sun Aug 10, 12:00 pm - 2:00 pm
Don't Miss This One - Main house, Studio Unit, Workshop and Artist Studio on 2.75 acre mostly flat, sunny lot. Tucked away in the scenic Bonny Doon neighborhood of Santa Cruz, 4611 Bonny Doon Road offers the ideal blend of rustic charm, modern comfort, and creative potential. The main home features 2 bedrooms, 2.5 bathrooms, and a dramatic open living area with vaulted, exposed wood beam ceilings, a cozy stone fireplace, and a spacious loft perfect for a home office or additional guest space. An attached 2-car garage provides convenience, while the attached studio unit with its own kitchen area and full bathroom offers excellent flexibility for guests, rental income, or multigenerational living. Outside, the mostly flat and sun-soaked 2.75-acre lot opens up a world of possibilities. Whether you're dreaming of a horse property, hobby farm, or just wide-open space to roam, this land is ready. The property also includes a separate workshop with rare 3-phase power ideal for serious makers or professionals and a light-filled artist studio to spark your creativity. If you're looking for privacy, space, sunshine, and versatility all just a short drive from the coast and town this is a property you won't want to miss.
- Days on Market
- 3 days
- Current Status
- Active
- Original Price
- $1,300,000
- List Price
- $1,300,000
- On Market Date
- Aug 6, 2025
- Property Type
- Single Family Home
- Area
- 32 - Bonny Doon Central
- Zip Code
- 95060
- MLS ID
- ML82017138
- APN
- 063-081-08-000
- Year Built
- 1982
- Stories in Building
- Unavailable
- Possession
- COE
- Data Source
- MLSL
- Origin MLS System
- MLSListings, Inc.
Bonny Doon Elementary School
Public K-6 Elementary
Students: 165 Distance: 1.1mi
Pacific Elementary School
Public K-6 Elementary
Students: 117 Distance: 3.2mi
San Lorenzo Valley Middle School
Public 6-8 Middle, Coed
Students: 519 Distance: 4.3mi
Slvusd Charter School
Charter K-12 Combined Elementary And Secondary
Students: 297 Distance: 4.3mi
San Lorenzo Valley High School
Public 9-12 Secondary
Students: 737 Distance: 4.3mi
San Lorenzo Valley Elementary School
Public K-5 Elementary
Students: 561 Distance: 4.3mi
- Bed
- 2
- Bath
- 3 (2/1)
- Parking
- 2
- Attached Garage
- SQ FT
- 2,269
- SQ FT Source
- Unavailable
- Lot SQ FT
- 119,834.0
- Lot Acres
- 2.75101 Acres
- Cooling
- None
- Dining Room
- Dining Area in Living Room, Eat in Kitchen
- Disclosures
- NHDS Report
- Family Room
- No Family Room
- Foundation
- Concrete Perimeter, Concrete Slab
- Fire Place
- Living Room, Primary Bedroom
- Heating
- Central Forced Air
- Possession
- COE
- Fee
- Unavailable
MLS and other Information regarding properties for sale as shown in Theo have been obtained from various sources such as sellers, public records, agents and other third parties. This information may relate to the condition of the property, permitted or unpermitted uses, zoning, square footage, lot size/acreage or other matters affecting value or desirability. Unless otherwise indicated in writing, neither brokers, agents nor Theo have verified, or will verify, such information. If any such information is important to buyer in determining whether to buy, the price to pay or intended use of the property, buyer is urged to conduct their own investigation with qualified professionals, satisfy themselves with respect to that information, and to rely solely on the results of that investigation.
School data provided by GreatSchools. School service boundaries are intended to be used as reference only. To verify enrollment eligibility for a property, contact the school directly.
