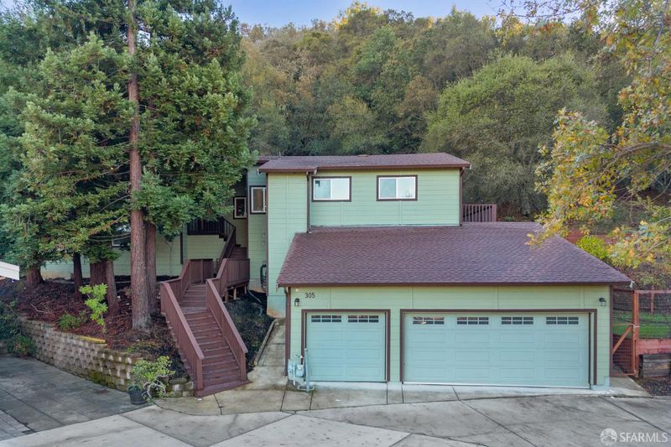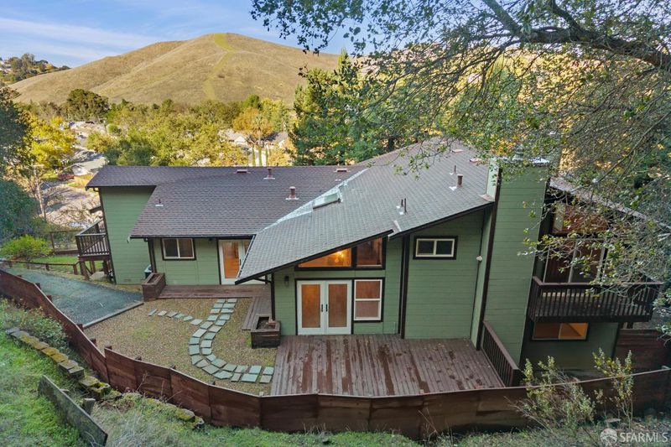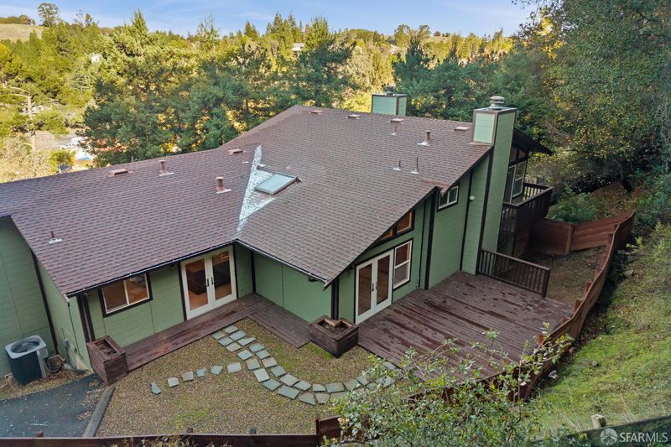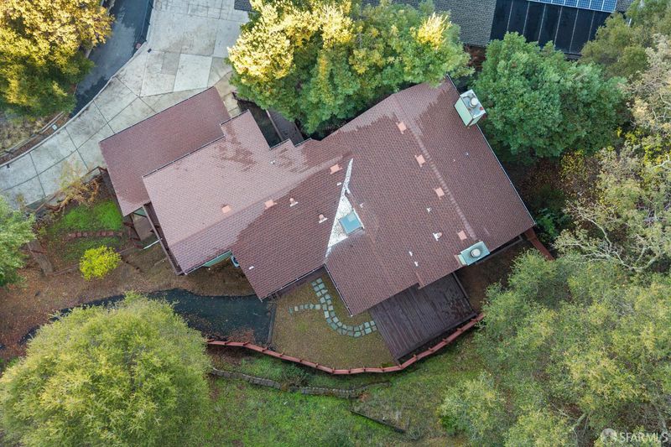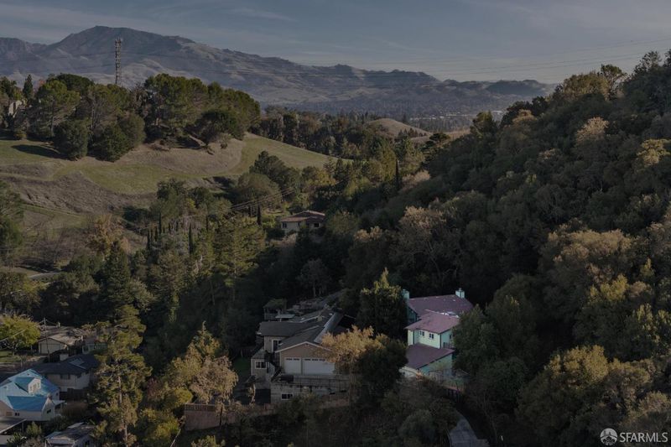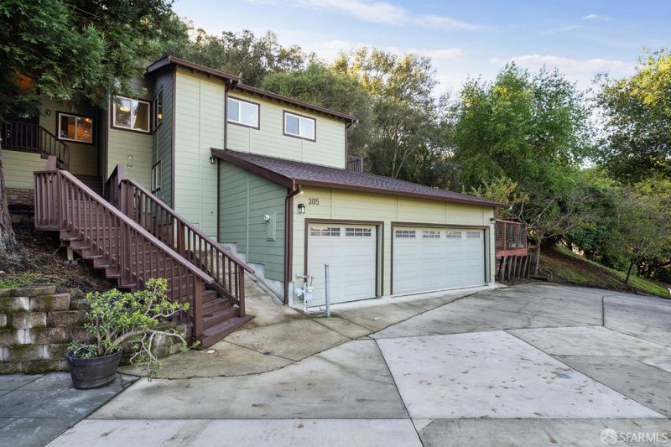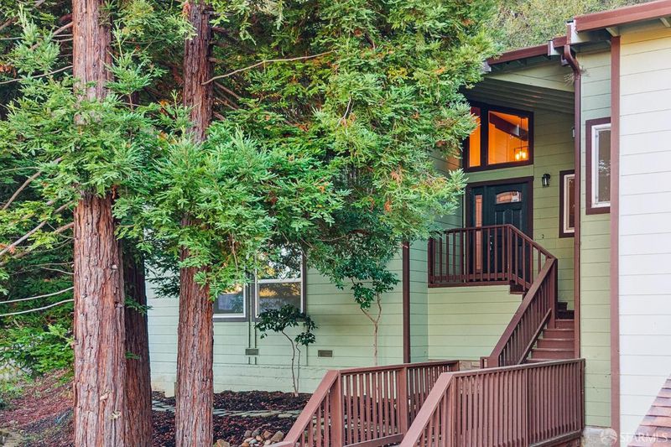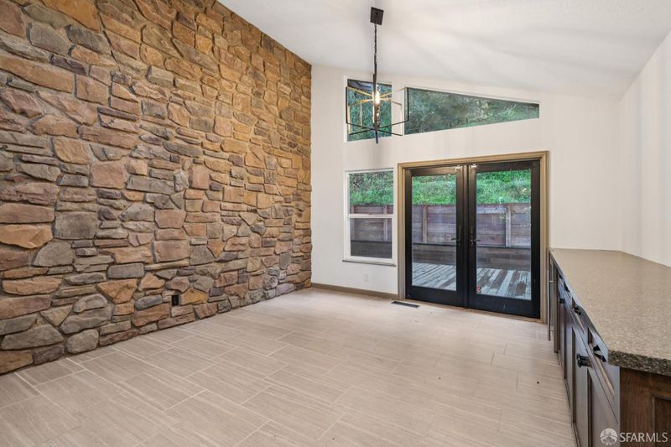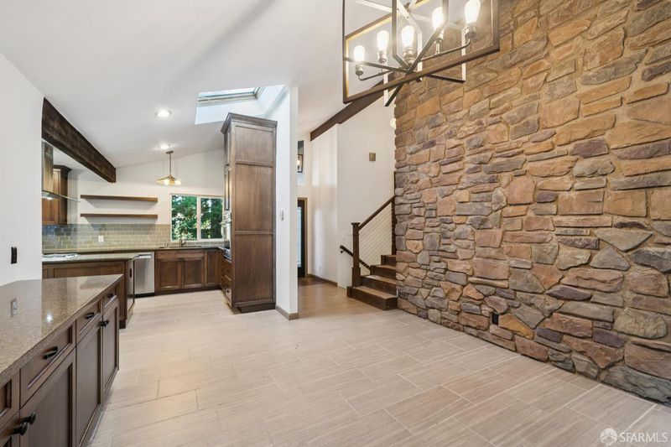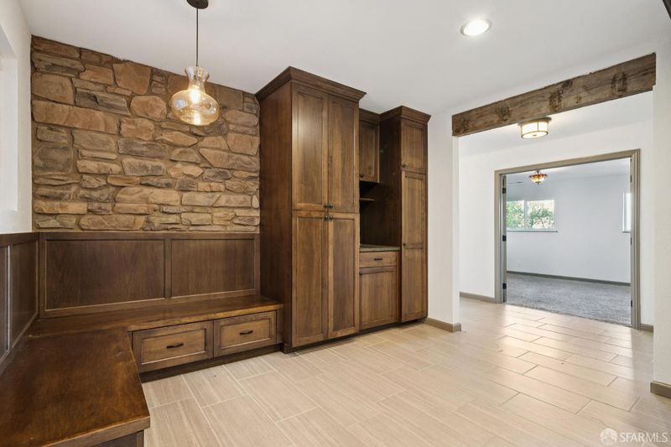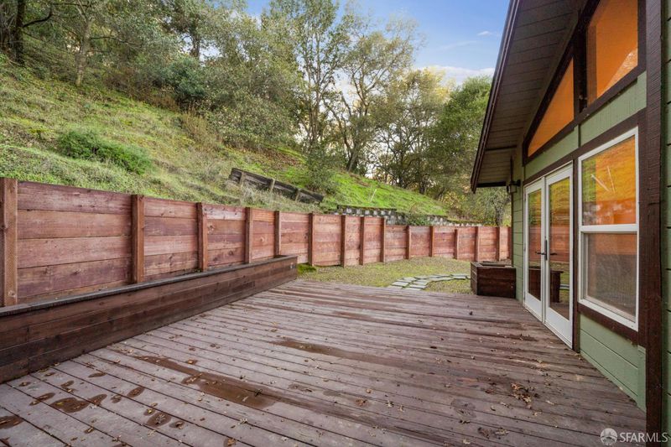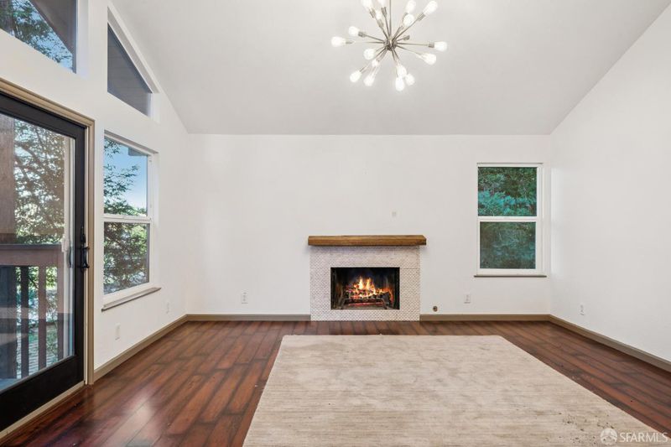
$1,395,000
3,678
SQ FT
$379
SQ/FT
305 Lindsey Dr
@ Likins Ct - 5601 - Martinez, Martinez
- 4 Bed
- 4 Bath
- 3 Park
- 3,678 sqft
- Martinez
-

Tucked in the tranquil wooded hills of Martinez, 305 Lindsey Dr offers rare privacy, space, and natural beauty on over an acre. This nearly 3,700 sq ft multi-level home features expansive windows, vaulted ceilings, and a fireplace that creates a warm, inviting living space with views of surrounding trees. With four bedrooms, flexible bonus areas, and multiple decks, the layout supports working from home, hosting, or simply relaxing among nature. The large kitchen and dining areas flow easily to outdoor spaces, while the three-car garage and long private driveway provide exceptional convenience for a hillside retreat. Mature trees, terraced possibilities, and peaceful outdoor living areas complete the setting. Close to downtown Martinez, trails, parks, and commuter routes, this home offers the feel of a quiet hideaway with everyday convenience - an ideal blend of comfort, space, and natural serenity.
- Days on Market
- 2 days
- Current Status
- Active
- Original Price
- $1,395,000
- List Price
- $1,395,000
- On Market Date
- Nov 23, 2025
- Property Type
- Single Family Residence
- District
- 5601 - Martinez
- Zip Code
- 94553
- MLS ID
- 425089181
- APN
- 366-150-016
- Year Built
- 0
- Stories in Building
- 0
- Possession
- Close Of Escrow
- Data Source
- SFAR
- Origin MLS System
John Swett Elementary School
Public K-5 Elementary
Students: 512 Distance: 1.0mi
White Stone Christian Academy
Private 1-12
Students: NA Distance: 1.2mi
Hidden Valley Elementary School
Public K-5 Elementary
Students: 835 Distance: 1.3mi
Valhalla Elementary School
Public K-5 Elementary
Students: 569 Distance: 1.7mi
John Muir Elementary School
Public K-5 Elementary
Students: 434 Distance: 1.8mi
Morello Park Elementary School
Public K-5 Elementary
Students: 514 Distance: 1.9mi
- Bed
- 4
- Bath
- 4
- Double Sinks, Shower Stall(s), Tile, Tub w/Shower Over
- Parking
- 3
- Attached, Garage Facing Front
- SQ FT
- 3,678
- SQ FT Source
- Unavailable
- Lot SQ FT
- 49,658.0
- Lot Acres
- 1.14 Acres
- Kitchen
- Breakfast Area, Island, Stone Counter
- Cooling
- Ceiling Fan(s), Central
- Dining Room
- Formal Area
- Exterior Details
- Balcony
- Family Room
- Cathedral/Vaulted
- Living Room
- Cathedral/Vaulted
- Flooring
- Carpet, Tile, Wood
- Fire Place
- Gas Starter, Living Room
- Heating
- Fireplace(s), MultiZone
- Laundry
- Inside Area, Sink, Washer/Dryer Stacked Included
- Views
- Hills, Mountains
- Possession
- Close Of Escrow
- Architectural Style
- Contemporary
- Special Listing Conditions
- Real Estate Owned
- Fee
- $0
MLS and other Information regarding properties for sale as shown in Theo have been obtained from various sources such as sellers, public records, agents and other third parties. This information may relate to the condition of the property, permitted or unpermitted uses, zoning, square footage, lot size/acreage or other matters affecting value or desirability. Unless otherwise indicated in writing, neither brokers, agents nor Theo have verified, or will verify, such information. If any such information is important to buyer in determining whether to buy, the price to pay or intended use of the property, buyer is urged to conduct their own investigation with qualified professionals, satisfy themselves with respect to that information, and to rely solely on the results of that investigation.
School data provided by GreatSchools. School service boundaries are intended to be used as reference only. To verify enrollment eligibility for a property, contact the school directly.
