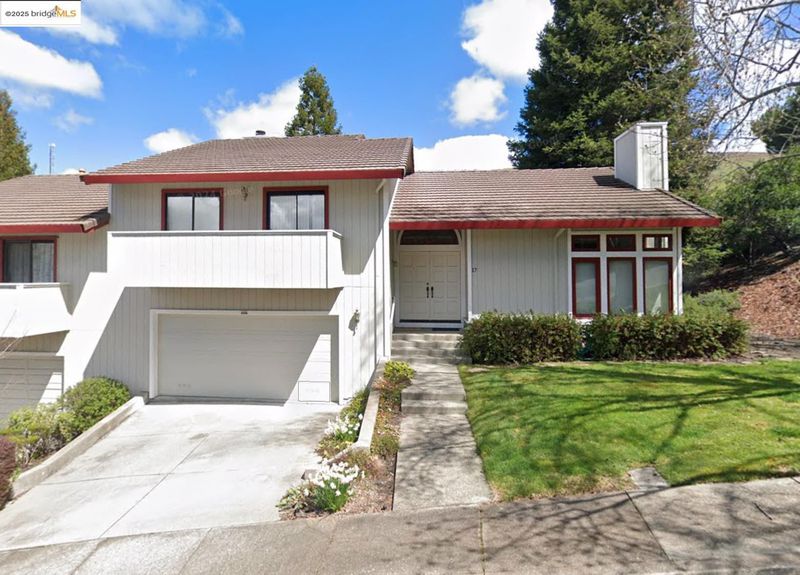
$1,150,000
2,114
SQ FT
$544
SQ/FT
17 Via Barcelona
@ Rheem Blvd. - Rheem Valley Manor, Moraga
- 3 Bed
- 2.5 (2/1) Bath
- 2 Park
- 2,114 sqft
- Moraga
-

Light and spacious, townhome with an open floor plan, this charming 1990 duet boasts stunning European double-pane windows, 3 bedrooms, 2.5 baths, 3 decks, 2 fireplaces, and a 2-car garage. Just a few blocks from the shops and restaurants of Rheem Valley, it’s located in the highly-rated Moraga School District, less than a mile from both Rheem Elementary and Campolindo High School. The generous primary bedroom suite features deep walk-in closets, a soaking tub, double vanity, beautiful tiled shower, and vaulted ceilings. The kitchen is a chef's dream with a Jenn-Air cooktop, under-counter vent/fan, window box above the sink, distilled water system, and ample counter space and cabinetry. You'll love the great room with a gas fireplace, perfect for gatherings, and access to a large deck ideal for entertaining. The sunken living room has a vaulted ceiling, another fireplace, and distinctive double-pane wooden windows. Plus, the dining room includes a wet bar and opens to an updated deck for al fresco dining.
- Current Status
- Active - Coming Soon
- Original Price
- $1,150,000
- List Price
- $1,150,000
- On Market Date
- Apr 15, 2025
- Property Type
- Townhouse
- D/N/S
- Rheem Valley Manor
- Zip Code
- 94556
- MLS ID
- 41093344
- APN
- 2564200067
- Year Built
- 1990
- Stories in Building
- 3
- Possession
- COE
- Data Source
- MAXEBRDI
- Origin MLS System
- Bridge AOR
Campolindo High School
Public 9-12 Secondary
Students: 1406 Distance: 0.6mi
Orion Academy
Private 9-12 Special Education, Secondary, Coed
Students: 60 Distance: 0.7mi
Donald L. Rheem Elementary School
Public K-5 Elementary
Students: 410 Distance: 0.8mi
Mount Eagle Academy
Private 1-12
Students: 65 Distance: 1.0mi
Los Perales Elementary School
Public K-5 Elementary
Students: 417 Distance: 1.3mi
Burton Valley Elementary School
Public K-5 Elementary
Students: 798 Distance: 1.5mi
- Bed
- 3
- Bath
- 2.5 (2/1)
- Parking
- 2
- Attached
- SQ FT
- 2,114
- SQ FT Source
- Public Records
- Lot SQ FT
- 3,120.0
- Lot Acres
- 0.07 Acres
- Pool Info
- None
- Kitchen
- Dishwasher, Microwave, Range, Dryer, Washer, Breakfast Bar, Range/Oven Built-in
- Cooling
- Central Air
- Disclosures
- Disclosure Package Avail
- Entry Level
- 1
- Exterior Details
- Front Yard
- Flooring
- Tile, Carpet
- Foundation
- Fire Place
- Family Room, Gas, Living Room
- Heating
- Forced Air
- Laundry
- Dryer, Washer, In Unit
- Main Level
- 0.5 Bath, Main Entry
- Possession
- COE
- Architectural Style
- Contemporary
- Non-Master Bathroom Includes
- Shower Over Tub
- Construction Status
- Existing
- Additional Miscellaneous Features
- Front Yard
- Location
- Regular
- Roof
- Cement
- Water and Sewer
- Public
- Fee
- $634
MLS and other Information regarding properties for sale as shown in Theo have been obtained from various sources such as sellers, public records, agents and other third parties. This information may relate to the condition of the property, permitted or unpermitted uses, zoning, square footage, lot size/acreage or other matters affecting value or desirability. Unless otherwise indicated in writing, neither brokers, agents nor Theo have verified, or will verify, such information. If any such information is important to buyer in determining whether to buy, the price to pay or intended use of the property, buyer is urged to conduct their own investigation with qualified professionals, satisfy themselves with respect to that information, and to rely solely on the results of that investigation.
School data provided by GreatSchools. School service boundaries are intended to be used as reference only. To verify enrollment eligibility for a property, contact the school directly.



