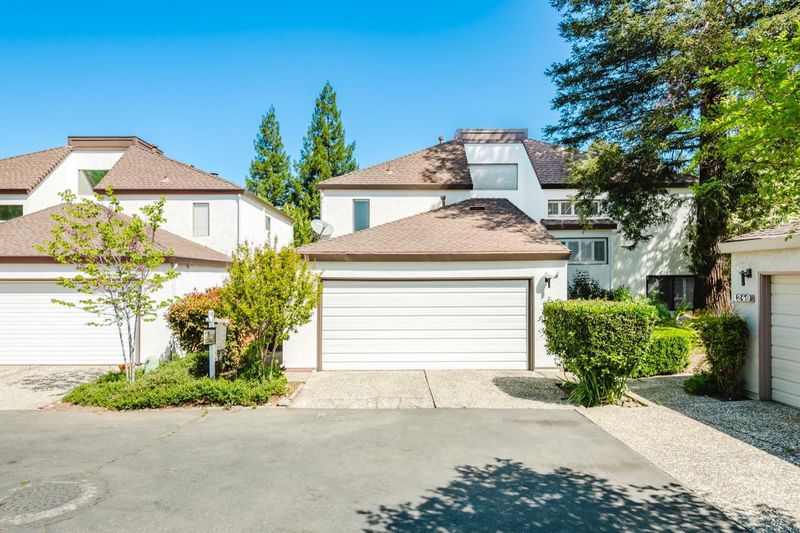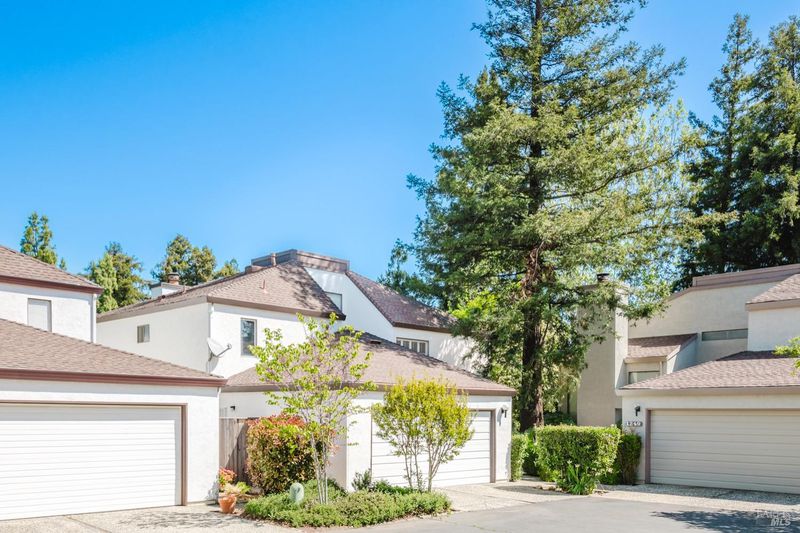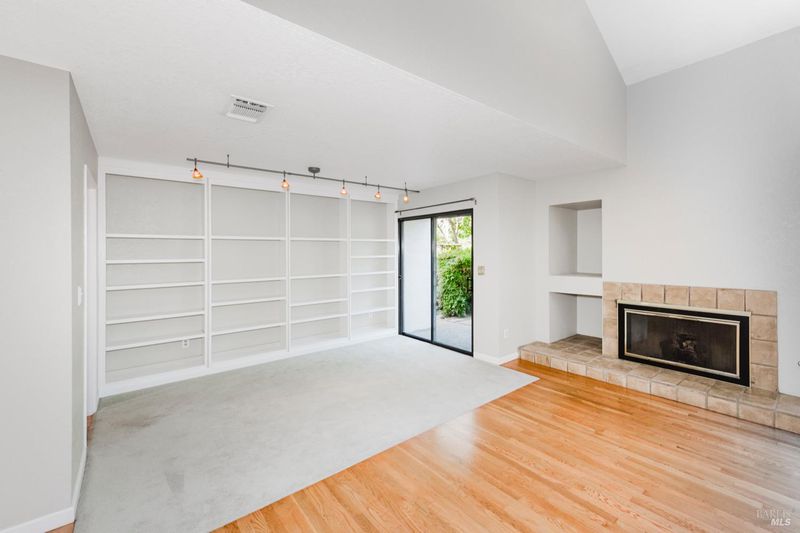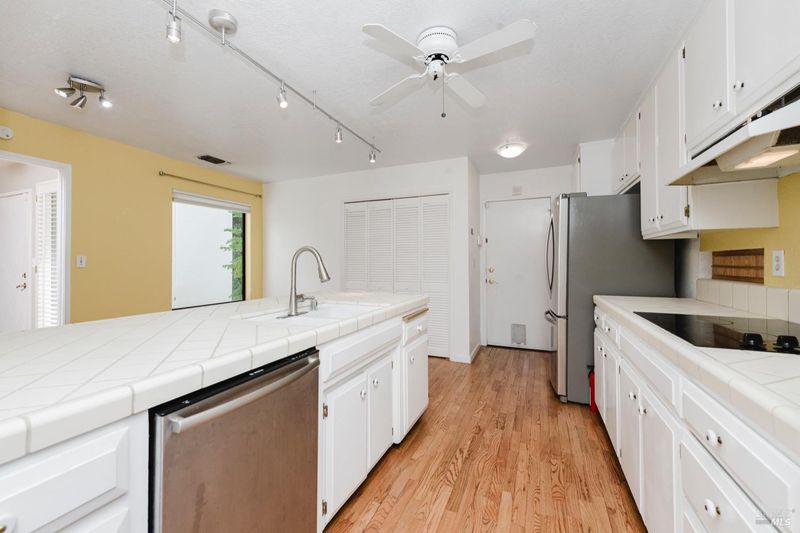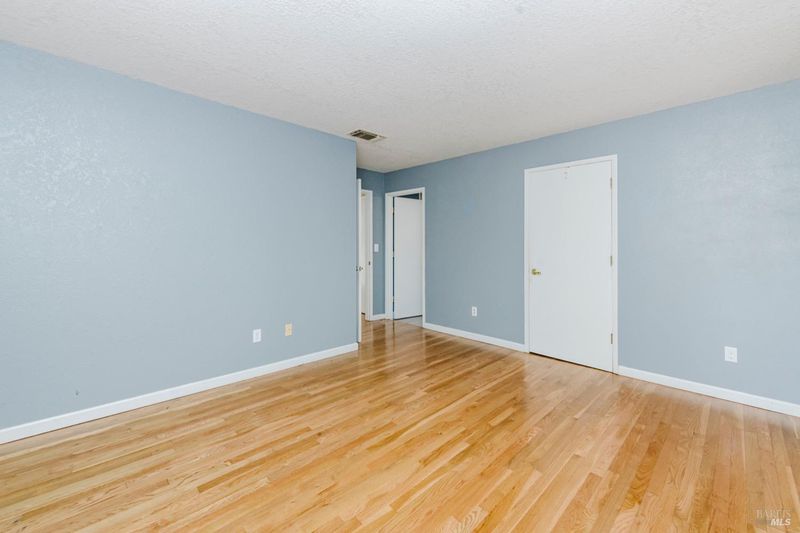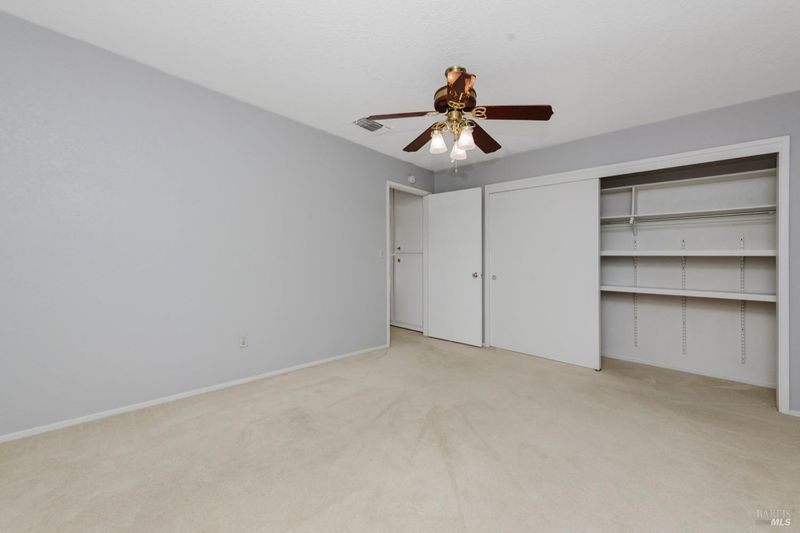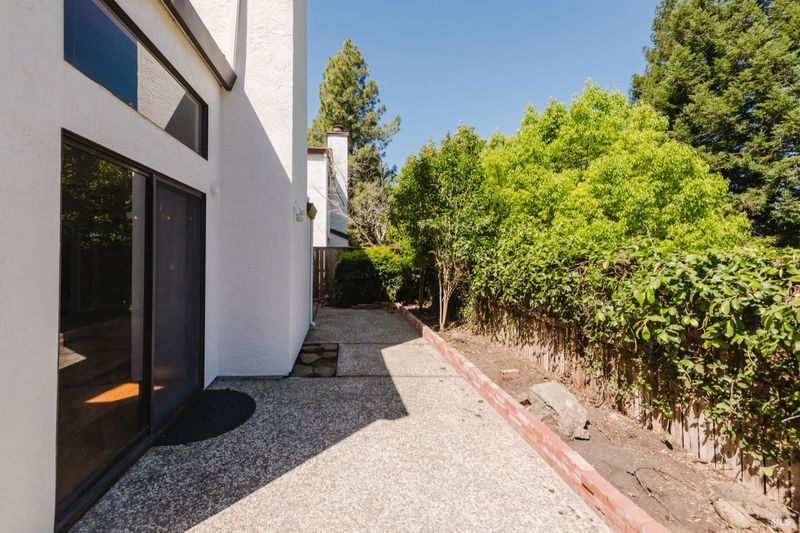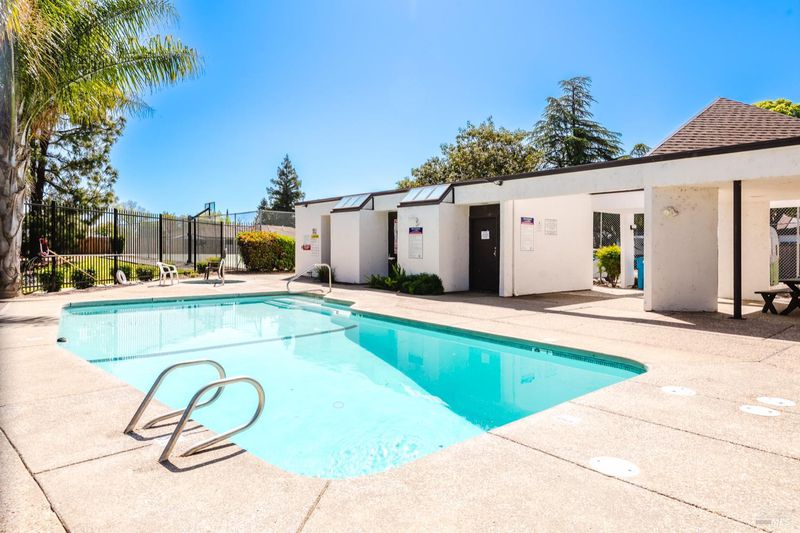
$579,000
2,151
SQ FT
$269
SQ/FT
1250 Redwood Court
@ Pitt School Road - Dixon
- 4 Bed
- 2 Bath
- 2 Park
- 2,151 sqft
- Dixon
-

Hard to find two story floor plan with the main bedroom on the ground level. This 4 bedroom 2 bath plus loft area home is located in the desirable Village Green Community with access to the pool, spa, basketball and tennis courts. Some of the homes features also include new exterior paint, beautiful oak hardwood and tile flooring in the main living areas, newer stainless steel double oven and Bosch dishwasher, tile kitchen and bathroom countertops, updated tile flooring in both bathrooms, two separate dining areas off the kitchen and the living room with built-ins, quite court location with private low maintenance fenced rear yard with patio areas, updated HVAC system, and atrium-like front entry area. Great freeway access and close to parks. Fridge, washer & dryer included. Come and see this property today!!!
- Days on Market
- 13 days
- Current Status
- Active
- Original Price
- $579,000
- List Price
- $579,000
- On Market Date
- Apr 14, 2025
- Property Type
- Single Family Residence
- Area
- Dixon
- Zip Code
- 95620
- MLS ID
- 325028114
- APN
- 0114-191-120
- Year Built
- 1981
- Stories in Building
- Unavailable
- Possession
- Close Of Escrow
- Data Source
- BAREIS
- Origin MLS System
C. A. Jacobs Intermediate School
Public 7-8 Middle, Yr Round
Students: 731 Distance: 0.2mi
Tremont Elementary School
Public K-6 Elementary, Yr Round
Students: 456 Distance: 0.4mi
Dixon Montessori Charter
Charter K-8
Students: 414 Distance: 0.5mi
Neighborhood Christian School
Private K-8 Elementary, Religious, Coed
Students: 97 Distance: 1.1mi
Dixon Community Day School
Public 7-12 Yr Round
Students: 12 Distance: 1.1mi
Maine Prairie High (Continuation) School
Public 10-12 Continuation, Yr Round
Students: 83 Distance: 1.1mi
- Bed
- 4
- Bath
- 2
- Parking
- 2
- Attached, Garage Door Opener, Guest Parking Available, Interior Access
- SQ FT
- 2,151
- SQ FT Source
- Assessor Auto-Fill
- Lot SQ FT
- 3,049.0
- Lot Acres
- 0.07 Acres
- Kitchen
- Breakfast Area, Tile Counter
- Cooling
- Ceiling Fan(s), Central
- Dining Room
- Breakfast Nook, Dining/Living Combo
- Living Room
- Cathedral/Vaulted
- Flooring
- Carpet, Tile, Wood
- Foundation
- Concrete, Slab
- Fire Place
- Brick, Gas Piped
- Heating
- Central, Fireplace(s), Gas
- Laundry
- Dryer Included, Laundry Closet, Washer Included
- Upper Level
- Bedroom(s), Full Bath(s)
- Main Level
- Bedroom(s), Garage, Kitchen, Living Room, Primary Bedroom, Street Entrance
- Possession
- Close Of Escrow
- Architectural Style
- Traditional
- * Fee
- $325
- Name
- Village Green
- Phone
- (707) 592-9113
- *Fee includes
- Pool and See Remarks
MLS and other Information regarding properties for sale as shown in Theo have been obtained from various sources such as sellers, public records, agents and other third parties. This information may relate to the condition of the property, permitted or unpermitted uses, zoning, square footage, lot size/acreage or other matters affecting value or desirability. Unless otherwise indicated in writing, neither brokers, agents nor Theo have verified, or will verify, such information. If any such information is important to buyer in determining whether to buy, the price to pay or intended use of the property, buyer is urged to conduct their own investigation with qualified professionals, satisfy themselves with respect to that information, and to rely solely on the results of that investigation.
School data provided by GreatSchools. School service boundaries are intended to be used as reference only. To verify enrollment eligibility for a property, contact the school directly.
