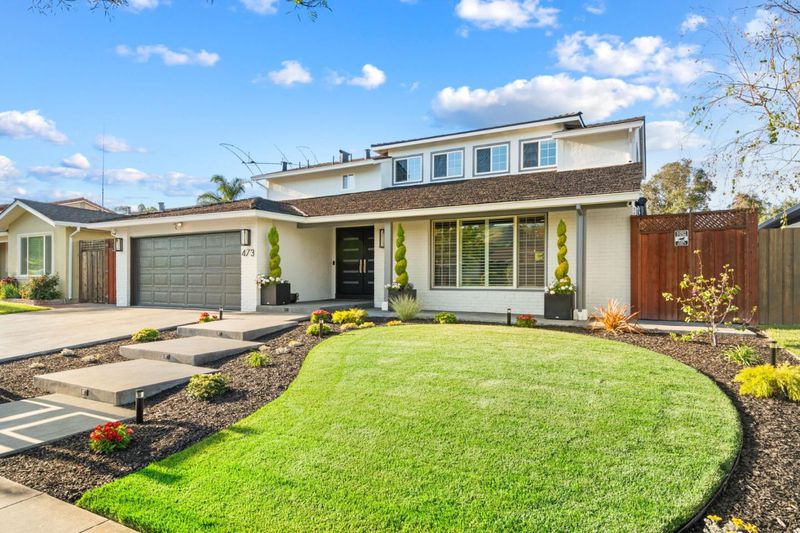
$1,998,888
2,509
SQ FT
$797
SQ/FT
473 Suisse Drive
@ Dunn Ave - 12 - Blossom Valley, San Jose
- 5 Bed
- 3 Bath
- 4 Park
- 2,509 sqft
- SAN JOSE
-

Exquisite Luxury in a Prime Location! This fully upgraded 5-bed, 3-bath home spans 2,509 sq ft and blends timeless design with modern comfort. A chefs dream kitchen features Sub-Zero fridge/freezer, Blue Star 8-burner cooktop, Thermador, Viking, and Perlick appliances, leathered granite and porcelain countertops, custom cabinetry, under-cabinet lighting, and Restoration Hardware fixtures. Spa-quality bathrooms -- offer heated floor and towel rack (in primary), rainfall showers, Toto washlets, custom vanities, and Robern/Keuco lighted mirrors. The open-concept layout flows seamlessly across white oak flooring, with designer lighting, glass-paneled railings, and custom closets throughout. Major upgrades include a 2024 CeDUR roof (50-yr warranty), whole-house Generac generator with soundproof Zombie Box, new HVAC, and Life Source water system. Entertain in your resort-style yard with PebbleTec pool/spa, Lynx BBQ, beer tap, Pergoroof louvered pergola, Volt landscape lighting, and custom outdoor cabinetry. Located in a quiet, highly sought-after neighborhood with top-rated schools and easy access to shopping, dining, and Silicon Valley. Truly a rare turnkey opportunity!
- Days on Market
- 13 days
- Current Status
- Pending
- Sold Price
- Original Price
- $1,998,888
- List Price
- $1,998,888
- On Market Date
- Apr 17, 2025
- Contract Date
- Apr 30, 2025
- Close Date
- May 16, 2025
- Property Type
- Single Family Home
- Area
- 12 - Blossom Valley
- Zip Code
- 95123
- MLS ID
- ML82002904
- APN
- 689-09-053
- Year Built
- 1966
- Stories in Building
- 2
- Possession
- Unavailable
- COE
- May 16, 2025
- Data Source
- MLSL
- Origin MLS System
- MLSListings, Inc.
Glider Elementary School
Public K-6 Elementary
Students: 620 Distance: 0.2mi
Phoenix High School
Public 11-12 Continuation
Students: 78 Distance: 0.4mi
Santa Teresa High School
Public 9-12 Secondary
Students: 2145 Distance: 0.4mi
Oak Ridge Elementary School
Public K-6 Elementary
Students: 570 Distance: 0.4mi
Calero High
Public 10-12
Students: 366 Distance: 0.5mi
Legacy Christian School
Private PK-8
Students: 230 Distance: 0.5mi
- Bed
- 5
- Bath
- 3
- Double Sinks, Full on Ground Floor, Granite, Marble, Updated Bath, Other
- Parking
- 4
- Attached Garage, Workshop in Garage
- SQ FT
- 2,509
- SQ FT Source
- Unavailable
- Lot SQ FT
- 6,120.0
- Lot Acres
- 0.140496 Acres
- Pool Info
- Pool - Heated, Pool / Spa Combo
- Kitchen
- Countertop - Granite, Countertop - Other, Dishwasher, Island with Sink, Microwave, Oven Range - Gas, Pantry, Refrigerator, Trash Compactor, Wine Refrigerator, Other
- Cooling
- Ceiling Fan, Central AC, Whole House / Attic Fan
- Dining Room
- Breakfast Bar, Dining Area, Eat in Kitchen
- Disclosures
- Natural Hazard Disclosure
- Family Room
- Separate Family Room
- Flooring
- Granite, Hardwood, Other
- Foundation
- Concrete Perimeter
- Fire Place
- Gas Burning
- Heating
- Central Forced Air - Gas, Radiant Floors
- Laundry
- Electricity Hookup (220V), Gas Hookup, Inside
- Fee
- Unavailable
MLS and other Information regarding properties for sale as shown in Theo have been obtained from various sources such as sellers, public records, agents and other third parties. This information may relate to the condition of the property, permitted or unpermitted uses, zoning, square footage, lot size/acreage or other matters affecting value or desirability. Unless otherwise indicated in writing, neither brokers, agents nor Theo have verified, or will verify, such information. If any such information is important to buyer in determining whether to buy, the price to pay or intended use of the property, buyer is urged to conduct their own investigation with qualified professionals, satisfy themselves with respect to that information, and to rely solely on the results of that investigation.
School data provided by GreatSchools. School service boundaries are intended to be used as reference only. To verify enrollment eligibility for a property, contact the school directly.



