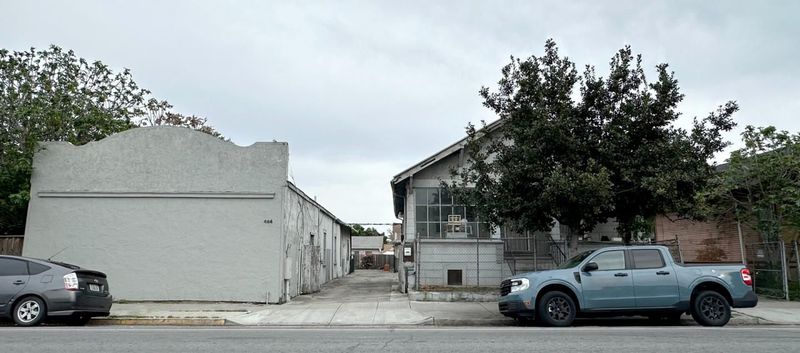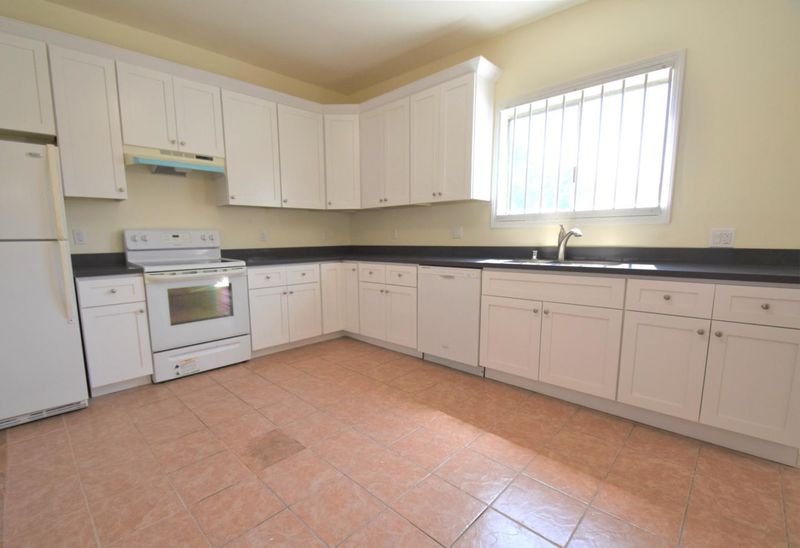 Price Reduced
Price Reduced
$1,425,000
1,350
SQ FT
$1,056
SQ/FT
488 Auzerais Avenue
@ Josefa St - 9 - Central San Jose, San Jose
- 4 Bed
- 3 Bath
- 8 Park
- 1,350 sqft
- SAN JOSE
-

Incredible opportunity knocks ! A possible rebuild as a dream home, multi-unit rentals, business opportunities, or combinations...Possibilities are endless! Currently there is a single family residence with 4 bedrooms and 3 bathrooms. Living room was closed off as a bedroom but can easily be converted back. Below this house is a large multi room basement, about the size of the house. The backyard has another structure with 6 rooms, 3 bathroom and a kitchenette. Additionally, there is a huge warehouse with 2 half bathrooms - all in one large lot! Great location to live, work, rent out, operate a business...conveniently near hwys 280/680, 87, with easy access to hwys 101, 17/880. Interior photos are of the front residential unit from 2017.
- Days on Market
- 13 days
- Current Status
- Active
- Original Price
- $1,500,000
- List Price
- $1,425,000
- On Market Date
- Apr 16, 2025
- Property Type
- Single Family Home
- Area
- 9 - Central San Jose
- Zip Code
- 95126
- MLS ID
- ML81996406
- APN
- 264-21-031
- Year Built
- 1910
- Stories in Building
- 1
- Possession
- Unavailable
- Data Source
- MLSL
- Origin MLS System
- MLSListings, Inc.
Gardner Elementary School
Public K-5 Elementary
Students: 387 Distance: 0.2mi
Rocketship Mateo Sheedy Elementary School
Charter K-5 Elementary
Students: 541 Distance: 0.6mi
Njeri's Morning Glory School and Art Center
Private PK-5 Coed
Students: 20 Distance: 0.7mi
Our Lady Of Grace
Private 6-8 Religious, All Female, Nonprofit
Students: 64 Distance: 0.8mi
Sacred Heart Nativity School
Private 6-8 Elementary, Religious, All Male, Coed
Students: 63 Distance: 0.8mi
Notre Dame High School San Jose
Private 9-12 Secondary, Religious, All Female
Students: 630 Distance: 0.8mi
- Bed
- 4
- Bath
- 3
- Parking
- 8
- Parking Area, Uncovered Parking
- SQ FT
- 1,350
- SQ FT Source
- Unavailable
- Lot SQ FT
- 10,454.0
- Lot Acres
- 0.239991 Acres
- Kitchen
- Cooktop - Gas, Countertop - Granite, Exhaust Fan, Oven Range, Refrigerator
- Cooling
- None
- Dining Room
- Eat in Kitchen
- Disclosures
- NHDS Report
- Family Room
- No Family Room
- Foundation
- Concrete Perimeter and Slab
- Heating
- Central Forced Air
- Laundry
- None
- Fee
- Unavailable
MLS and other Information regarding properties for sale as shown in Theo have been obtained from various sources such as sellers, public records, agents and other third parties. This information may relate to the condition of the property, permitted or unpermitted uses, zoning, square footage, lot size/acreage or other matters affecting value or desirability. Unless otherwise indicated in writing, neither brokers, agents nor Theo have verified, or will verify, such information. If any such information is important to buyer in determining whether to buy, the price to pay or intended use of the property, buyer is urged to conduct their own investigation with qualified professionals, satisfy themselves with respect to that information, and to rely solely on the results of that investigation.
School data provided by GreatSchools. School service boundaries are intended to be used as reference only. To verify enrollment eligibility for a property, contact the school directly.











