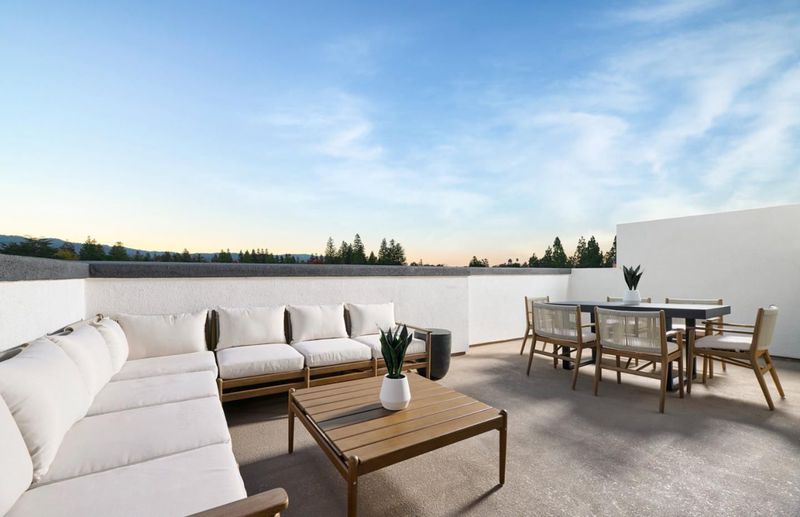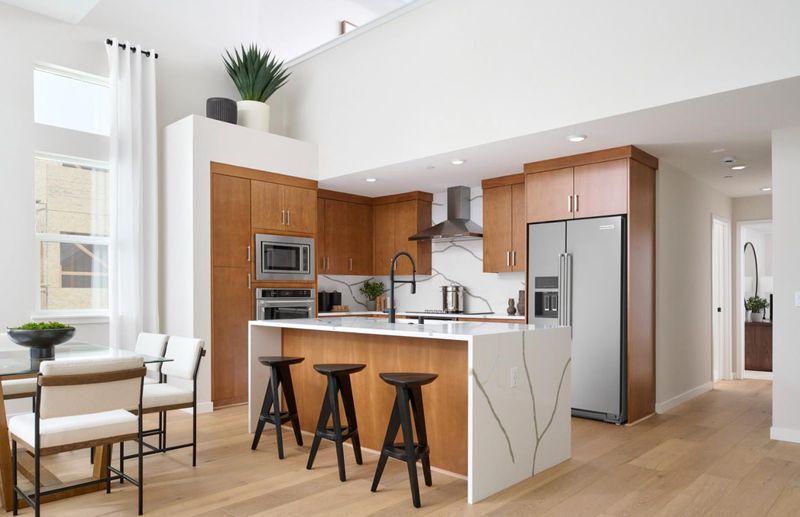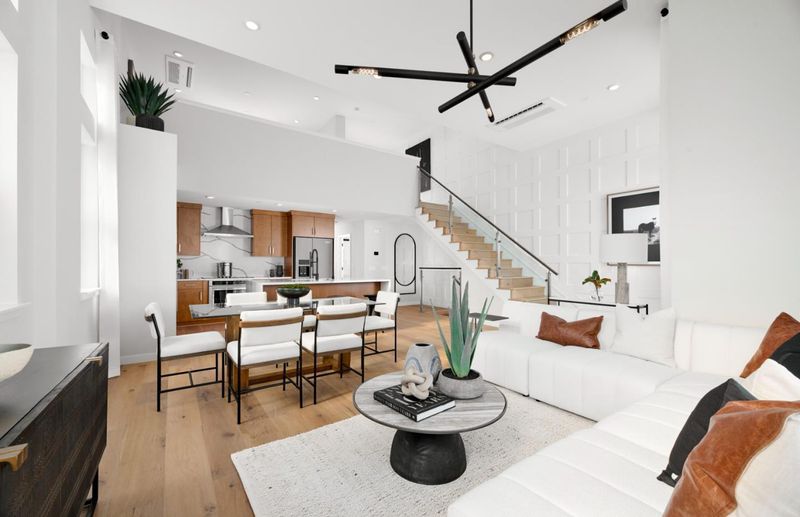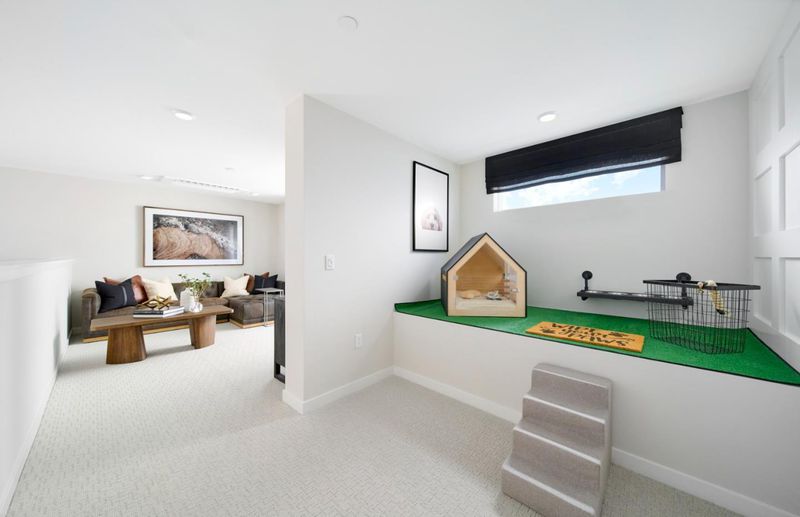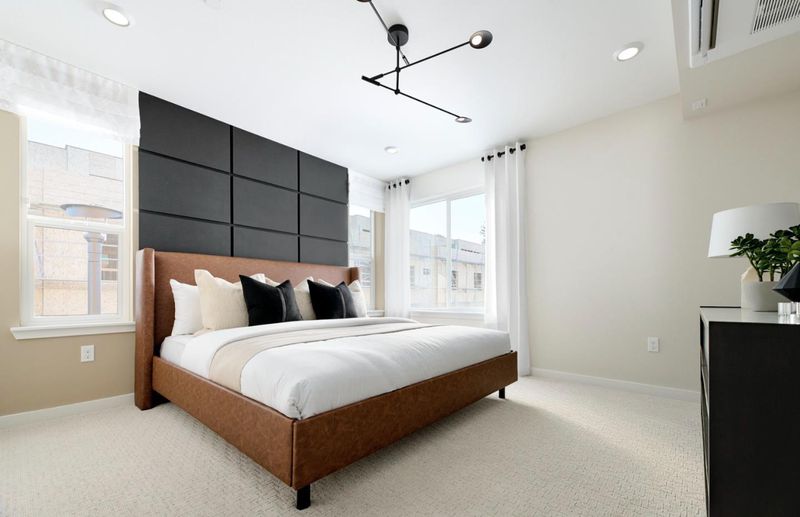
$1,984,735
1,741
SQ FT
$1,140
SQ/FT
11145 Maple Place, #33-07 Plan 2
@ Cox Avenue - 17 - Saratoga, Saratoga
- 3 Bed
- 3 Bath
- 2 Park
- 1,741 sqft
- SARATOGA
-

-
Mon Apr 28, 1:00 pm - 4:00 pm
Please stop in and see our beautiful model homes or make an appointment for a private viewing by calling 408-206-4142 or 858-442-2921. Office is located on-site at 18800 Cox Ave #50, Saratoga, CA 95070. All visitors must register in Sales Office.
-
Tue Apr 29, 1:00 pm - 4:00 pm
Please stop in and see our beautiful model homes or make an appointment for a private viewing by calling 408-206-4142 or 858-442-2921. Office is located on-site at 18800 Cox Ave #50, Saratoga, CA 95070. All visitors must register in Sales Office.
-
Wed Apr 30, 1:00 pm - 4:00 pm
Please stop in and see our beautiful model homes or make an appointment for a private viewing by calling 408-206-4142 or 858-442-2921. Office is located on-site at 18800 Cox Ave #50, Saratoga, CA 95070. All visitors must register in Sales Office.
-
Thu May 1, 1:00 pm - 4:00 pm
Please stop in and see our beautiful model homes or make an appointment for a private viewing by calling 408-206-4142 or 858-442-2921. Office is located on-site at 18800 Cox Ave #50, Saratoga, CA 95070. All visitors must register in Sales Office.
-
Fri May 2, 10:00 am - 5:00 pm
Please stop in and see our beautiful model homes or make an appointment for a private viewing by calling 408-206-4142 or 858-442-2921. Office is located on-site at 18800 Cox Ave #50, Saratoga, CA 95070. All visitors must register in Sales Office.
-
Sat May 3, 10:00 am - 5:00 pm
Please stop in and see our beautiful model homes or make an appointment for a private viewing by calling 408-206-4142 or 858-442-2921. Office is located on-site at 18800 Cox Ave #50, Saratoga, CA 95070. All visitors must register in Sales Office.
-
Sun May 4, 10:00 am - 5:00 pm
Please stop in and see our beautiful model homes or make an appointment for a private viewing by calling 408-206-4142 or 858-442-2921. Office is located on-site at 18800 Cox Ave #50, Saratoga, CA 95070. All visitors must register in Sales Office.
Consistently listed among the county's most desirable places to live, Saratoga is the setting for the Elms, a boutique community of new construction townhomes style condos. The Elms beautiful plan 2 home has solar purchase included and offers gorgeous high ceilings with open living area, and gourmet kitchen with quartz countertops, chef kitchen package, Stainless-steel appliances, upgraded cabinets, and beautiful luxury vinyl plank flooring throughout living areas. All design options have been selected for this home by our professional Designer. Spend time with friends and family or just relax upstairs in the open gathering room, kitchen, and cafe. At the end of the day, enjoy quiet solitude on the top-level mezzanine with indoor/outdoor living. Pictures are of model home not the actual home.
- Days on Market
- 0 days
- Current Status
- Active
- Original Price
- $1,984,735
- List Price
- $1,984,735
- On Market Date
- Apr 28, 2025
- Property Type
- Townhouse
- Area
- 17 - Saratoga
- Zip Code
- 95070
- MLS ID
- ML82004473
- APN
- 389-47-033
- Year Built
- 2025
- Stories in Building
- 3
- Possession
- COE
- Data Source
- MLSL
- Origin MLS System
- MLSListings, Inc.
Gussie M. Baker Elementary School
Public K-5 Elementary
Students: 666 Distance: 0.7mi
Prospect High School
Public 9-12 Secondary
Students: 1555 Distance: 0.9mi
Forest Hill Elementary School
Charter K-5 Elementary
Students: 657 Distance: 1.0mi
Westmont High School
Public 9-12 Secondary
Students: 1601 Distance: 1.0mi
Christa McAuliffe Elementary School
Public K-8 Elementary, Coed
Students: 493 Distance: 1.1mi
Saint Andrew's Episcopal School
Private PK-8 Elementary, Religious, Nonprofit
Students: 331 Distance: 1.1mi
- Bed
- 3
- Bath
- 3
- Double Sinks, Full on Ground Floor, Primary - Stall Shower(s), Shower over Tub - 1, Stall Shower
- Parking
- 2
- Attached Garage
- SQ FT
- 1,741
- SQ FT Source
- Unavailable
- Kitchen
- 220 Volt Outlet, Cooktop - Electric, Oven - Electric, Oven - Self Cleaning, Oven Range - Built-In
- Cooling
- Multi-Zone
- Dining Room
- Dining Area
- Disclosures
- Natural Hazard Disclosure
- Family Room
- Separate Family Room
- Flooring
- Carpet, Tile, Other
- Foundation
- Concrete Slab
- Heating
- Heat Pump, Individual Room Controls
- Laundry
- Electricity Hookup (220V), Inside
- Possession
- COE
- Architectural Style
- Contemporary
- * Fee
- $535
- Name
- The Elms Community Association
- *Fee includes
- Common Area Electricity, Insurance - Common Area, Insurance - Structure, Landscaping / Gardening, Maintenance - Common Area, Maintenance - Road, Management Fee, Reserves, and Roof
MLS and other Information regarding properties for sale as shown in Theo have been obtained from various sources such as sellers, public records, agents and other third parties. This information may relate to the condition of the property, permitted or unpermitted uses, zoning, square footage, lot size/acreage or other matters affecting value or desirability. Unless otherwise indicated in writing, neither brokers, agents nor Theo have verified, or will verify, such information. If any such information is important to buyer in determining whether to buy, the price to pay or intended use of the property, buyer is urged to conduct their own investigation with qualified professionals, satisfy themselves with respect to that information, and to rely solely on the results of that investigation.
School data provided by GreatSchools. School service boundaries are intended to be used as reference only. To verify enrollment eligibility for a property, contact the school directly.
