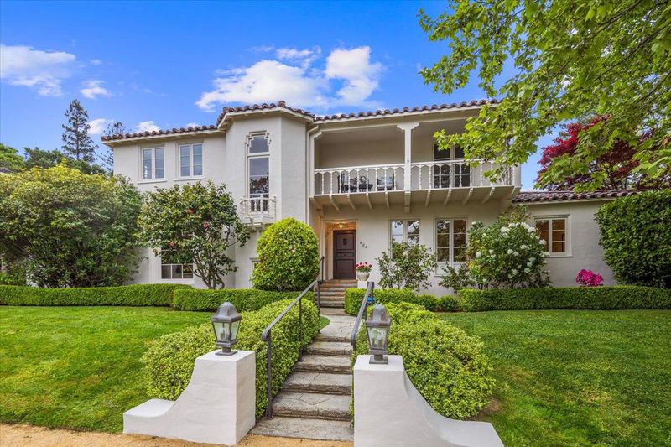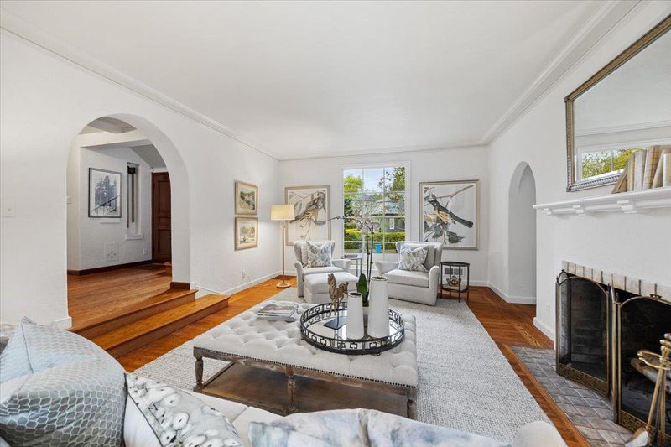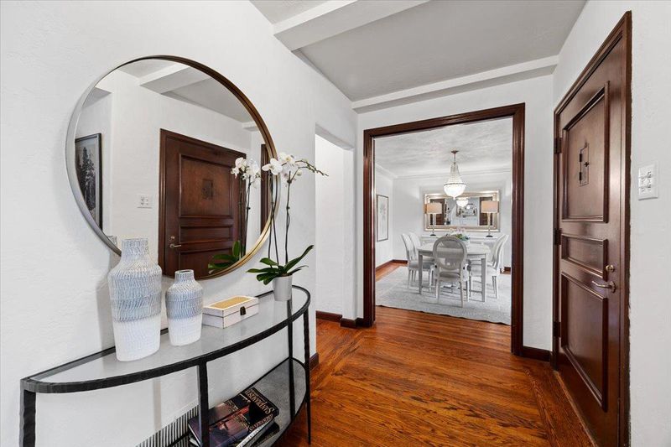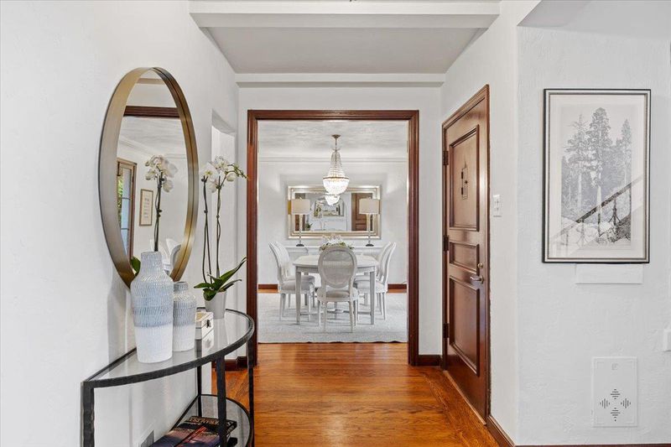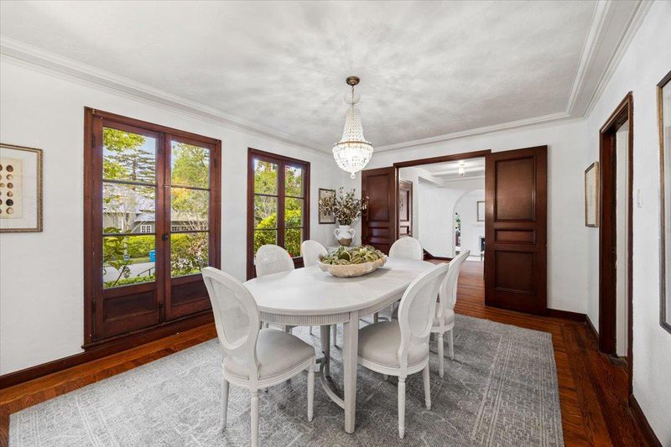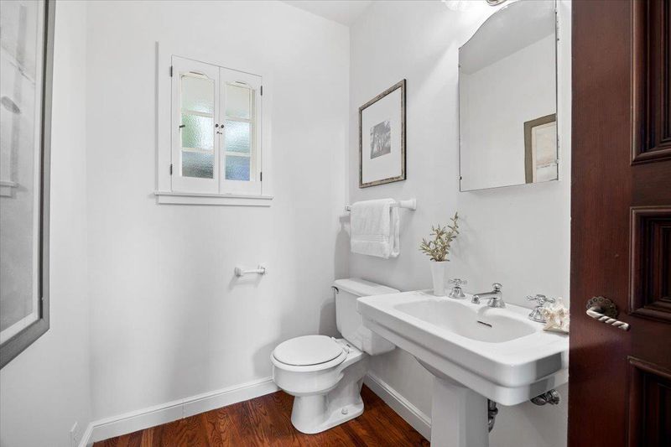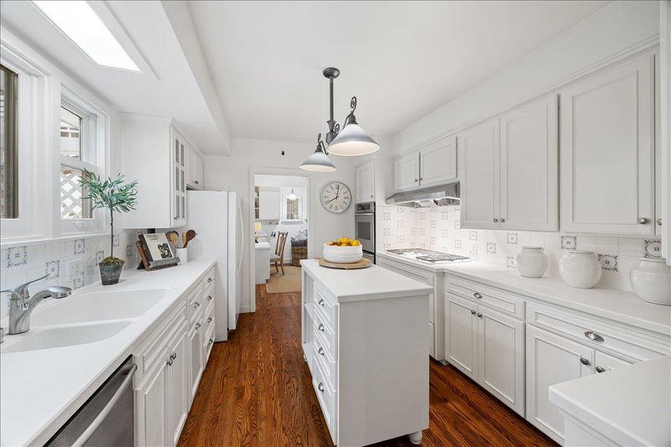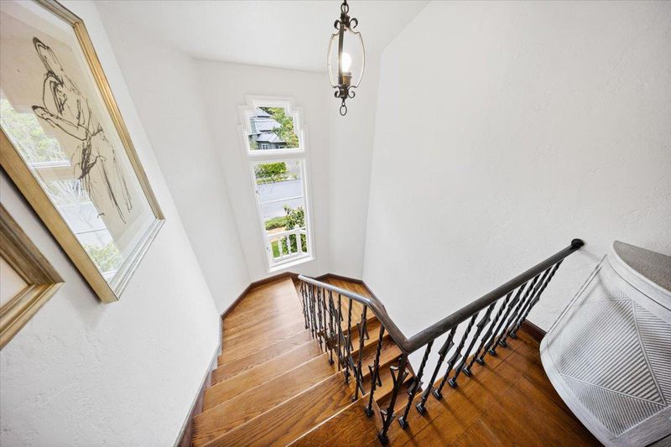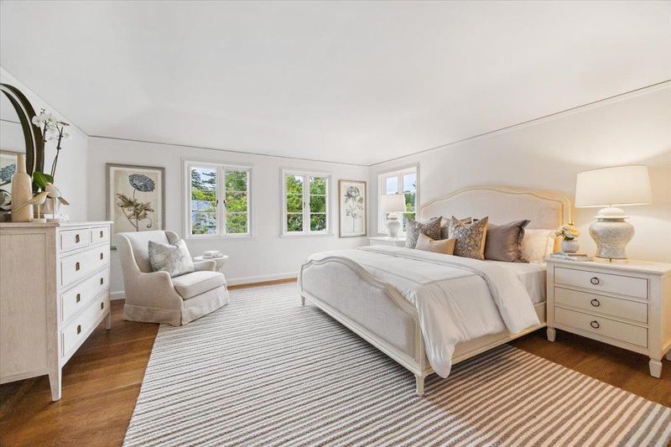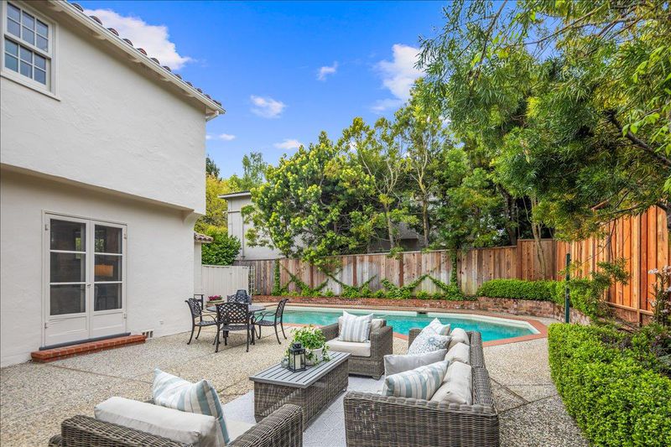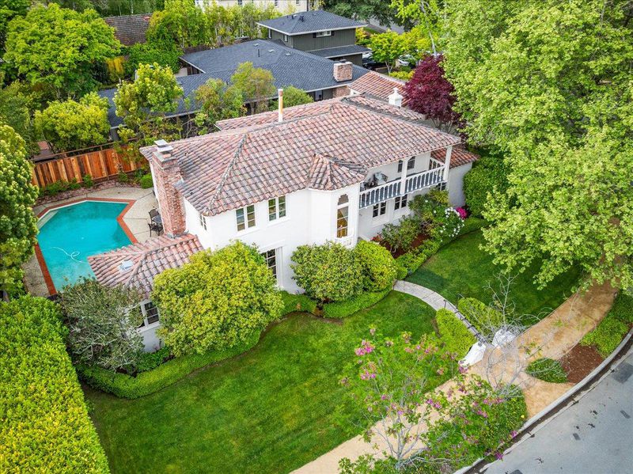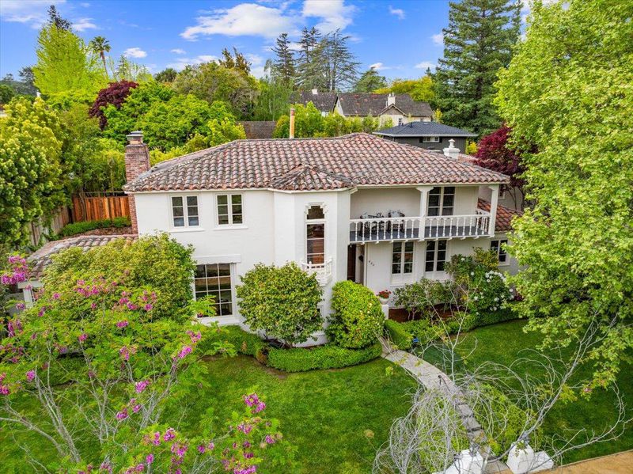
$3,800,000
3,090
SQ FT
$1,230
SQ/FT
485 Dorchester Road
@ Bellevue - 439 - San Mateo Park / El Cerrito Park, San Mateo
- 5 Bed
- 4 (3/1) Bath
- 2 Park
- 3,090 sqft
- SAN MATEO
-

-
Sun Apr 27, 2:00 pm - 4:00 pm
New to market!! First open Sunday 2-4
Located in the prestigious and highly desirable San Mateo Park neighborhood, this architecturally stunning home, built in 1936, stands gracefully on a prominent corner lot. The property features inviting living spaces, including a dramatic living room with a large focus window and a cozy den with a fireplace, ideal for a home office or library. The elegant formal dining room is adorned with French doors and handsome molding, leading to an updated kitchen that is complemented by an adjacent breakfast room, perfect for morning meals. The main floor offers convenience with a large laundry room and a versatile space that can serve as a first-floor bedroom or family room, catering to various lifestyle needs. Upstairs, the luxurious primary suite features a dressing room and en-suite bath, alongside three additional bedrooms and a full bath, providing ample space for family or guests. A generous bonus room located above the attached two-car garage serves as an ideal playroom or creative studio. Outside, a private yard with pool offers a serene retreat for outdoor relaxation and entertainment. Additionally, residents enjoy access to a shared tennis court. This home offers an exceptional living experience in one of the most desirable neighborhoods.
- Days on Market
- 1 day
- Current Status
- Active
- Original Price
- $3,800,000
- List Price
- $3,800,000
- On Market Date
- Apr 26, 2025
- Property Type
- Single Family Home
- Area
- 439 - San Mateo Park / El Cerrito Park
- Zip Code
- 94402
- MLS ID
- ML82004389
- APN
- 032-042-010
- Year Built
- 1936
- Stories in Building
- 2
- Possession
- Unavailable
- Data Source
- MLSL
- Origin MLS System
- MLSListings, Inc.
San Mateo Park Elementary School
Public K-5 Elementary
Students: 384 Distance: 0.2mi
South Hillsborough School
Public K-5 Elementary
Students: 223 Distance: 0.5mi
St. Catherine Of Siena Elementary School
Private K-8 Elementary, Religious, Coed
Students: 357 Distance: 0.6mi
Russell Bede School (Will close: Spring 2014)
Private 1-6 Special Education, Elementary, Coed
Students: 18 Distance: 0.7mi
Crystal Springs Uplands School
Private 6-12 Combined Elementary And Secondary, Coed
Students: 356 Distance: 0.7mi
North Hillsborough School
Public K-5 Elementary
Students: 300 Distance: 0.9mi
- Bed
- 5
- Bath
- 4 (3/1)
- Full on Ground Floor, Half on Ground Floor, Marble, Primary - Stall Shower(s), Shower and Tub, Stall Shower, Tile, Tub in Primary Bedroom
- Parking
- 2
- Attached Garage
- SQ FT
- 3,090
- SQ FT Source
- Unavailable
- Lot SQ FT
- 8,800.0
- Lot Acres
- 0.20202 Acres
- Pool Info
- Yes
- Kitchen
- Cooktop - Gas, Dishwasher, Hood Over Range, Island, Oven - Built-In, Oven - Double, Pantry, Refrigerator
- Cooling
- None
- Dining Room
- Breakfast Room, Formal Dining Room
- Disclosures
- NHDS Report
- Family Room
- Other
- Foundation
- Concrete Perimeter, Concrete Perimeter and Slab
- Fire Place
- Wood Burning
- Heating
- Forced Air, Wall Furnace
- Laundry
- In Utility Room, Inside
- Architectural Style
- Spanish
- Fee
- Unavailable
MLS and other Information regarding properties for sale as shown in Theo have been obtained from various sources such as sellers, public records, agents and other third parties. This information may relate to the condition of the property, permitted or unpermitted uses, zoning, square footage, lot size/acreage or other matters affecting value or desirability. Unless otherwise indicated in writing, neither brokers, agents nor Theo have verified, or will verify, such information. If any such information is important to buyer in determining whether to buy, the price to pay or intended use of the property, buyer is urged to conduct their own investigation with qualified professionals, satisfy themselves with respect to that information, and to rely solely on the results of that investigation.
School data provided by GreatSchools. School service boundaries are intended to be used as reference only. To verify enrollment eligibility for a property, contact the school directly.
