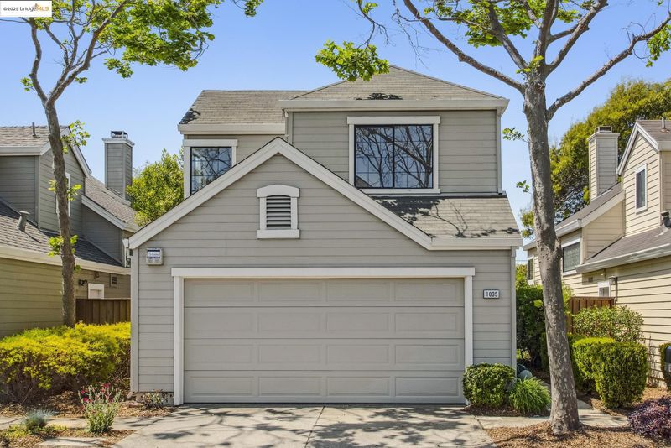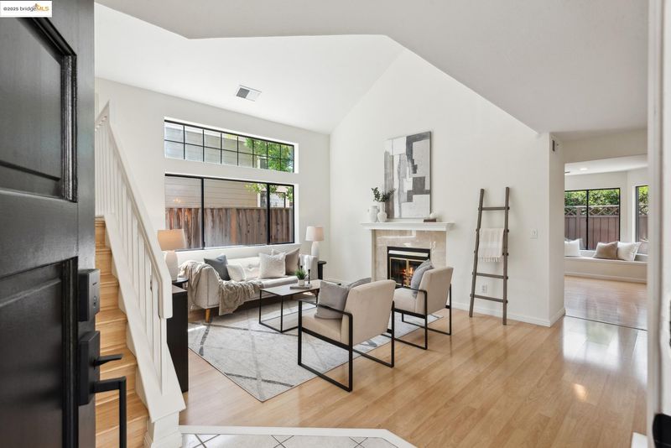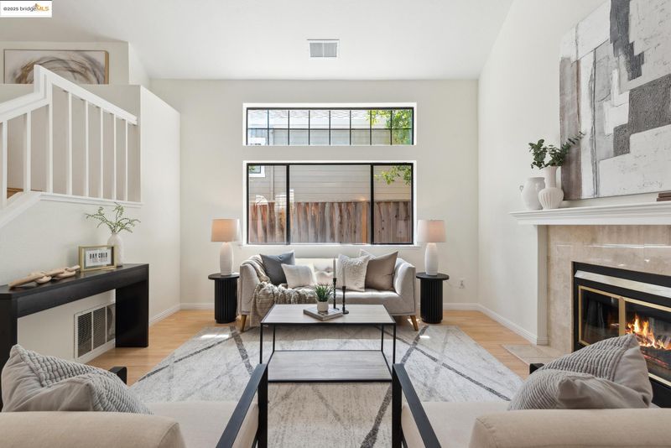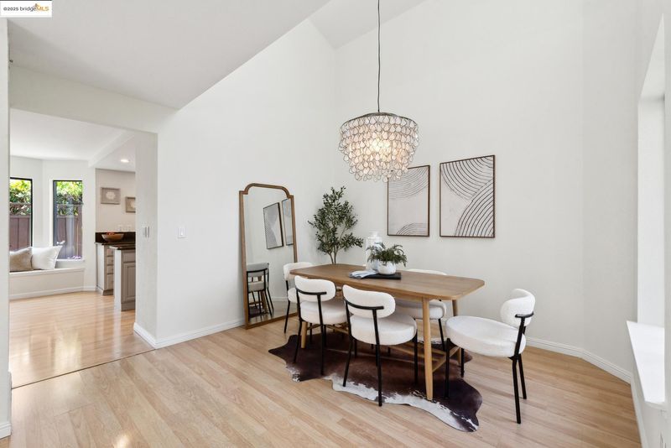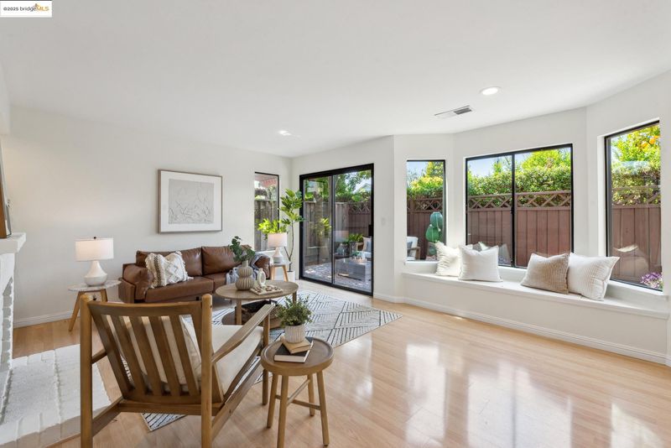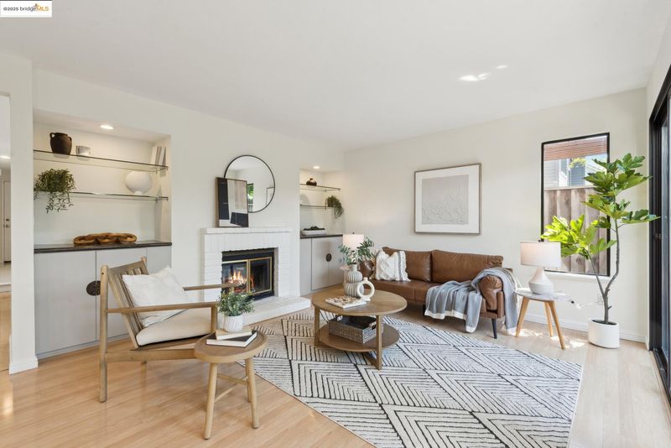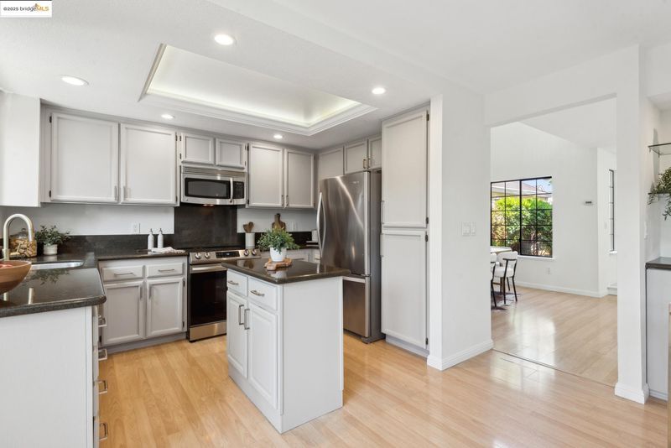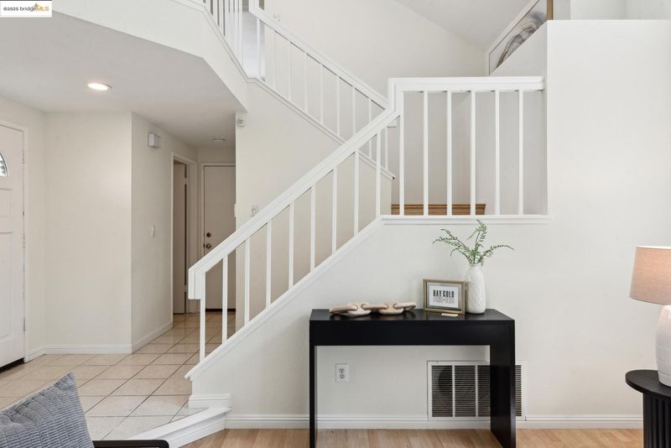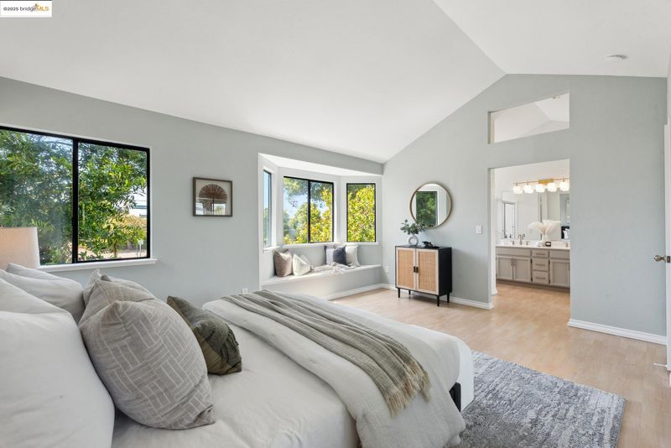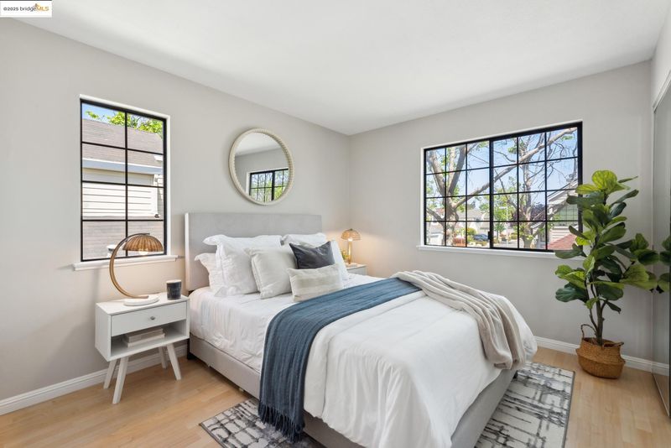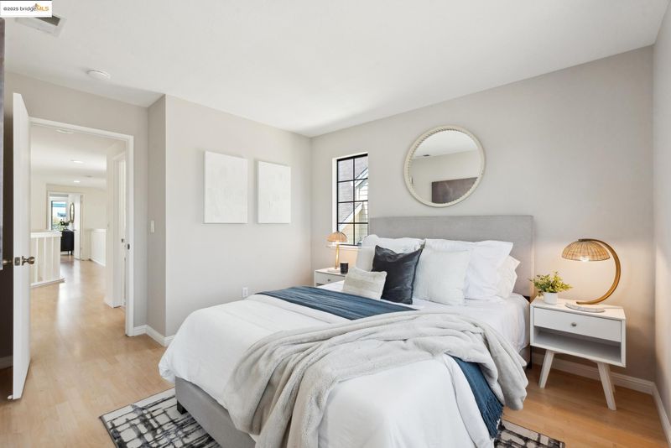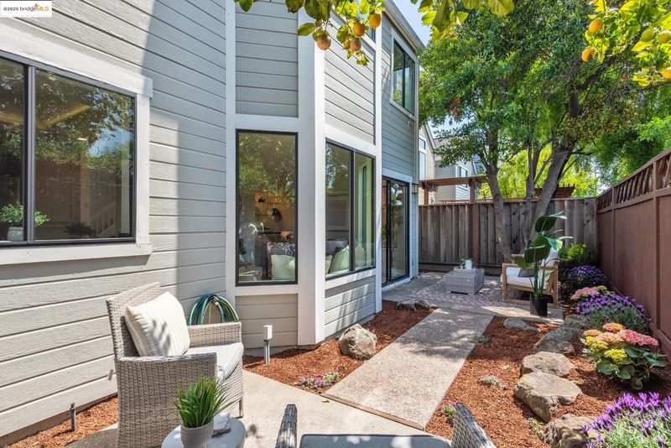
$1,250,000
1,706
SQ FT
$733
SQ/FT
1035 Foster Street
@ Pattiani - Normandy, Alameda
- 3 Bed
- 3 Bath
- 2 Park
- 1,706 sqft
- Alameda
-

-
Sat May 10, 2:00 pm - 4:00 pm
Delightful home move-in ready Harbor Bay home in the coveted Normandy development. Come see this refreshed 3 bedroom, 2.5 bathroom beauty!
-
Sun May 11, 2:00 pm - 4:00 pm
Delightful home move-in ready Harbor Bay home in the coveted Normandy development. Come see this refreshed 3 bedroom, 2.5 bathroom beauty!
Harbor Bay delight! A light-filled haven in Alameda’s beloved Normandy development. This move-in ready refreshed 3BD/2.5BA home welcomes you with soaring ceilings, brand-new stainless steel kitchen appliances, and a rare dual-sided fireplace warming both the living and family rooms. The open kitchen/family room combo invites connection and ease, while the lovely low maintenance backyard offers a private escape for morning coffee or evening unwinding. A stunning dining room and powder room for guests complete the first level. Upstairs the spacious, private primary suite features high ceilings, dual sinks, and fresh updates for a true retreat. Two additional bedrooms and a full bath make the 2nd story shine. The two-car garage with custom cabinets completes this sweet home. Ideally located on a peaceful, tree-lined street within blocks of top-rated schools, beautiful parks, and the Harbor Bay Ferry Terminal. The low-cost HOA of only $269/month includes a community pool, park, and RV/boat storage. This is the kind of property you have to see to truly appreciate—welcome home!
- Current Status
- New
- Original Price
- $1,250,000
- List Price
- $1,250,000
- On Market Date
- May 2, 2025
- Property Type
- Detached
- D/N/S
- Normandy
- Zip Code
- 94502
- MLS ID
- 41095916
- APN
- Year Built
- 1989
- Stories in Building
- 2
- Possession
- COE
- Data Source
- MAXEBRDI
- Origin MLS System
- Bridge AOR
Bay Farm
Public K-8 Elementary, Coed
Students: 610 Distance: 0.1mi
Bay Farm
Public K-8 Elementary
Students: 583 Distance: 0.1mi
Peter Pan Academy
Private K-2 Elementary, Coed
Students: 19 Distance: 0.5mi
Amelia Earhart Elementary School
Public K-5 Elementary
Students: 585 Distance: 0.9mi
Amelia Earhart Elementary School
Public K-5 Elementary
Students: 651 Distance: 0.9mi
Chinese Christian Schools - Alameda
Private K-8 Elementary, Religious, Nonprofit
Students: 349 Distance: 1.0mi
- Bed
- 3
- Bath
- 3
- Parking
- 2
- Attached, Int Access From Garage, RV/Boat Parking, Guest, RV Possible, RV Storage, Garage Door Opener
- SQ FT
- 1,706
- SQ FT Source
- Public Records
- Lot SQ FT
- 2,250.0
- Lot Acres
- 0.05 Acres
- Pool Info
- Other, Community
- Kitchen
- Dishwasher, Microwave, Free-Standing Range, Refrigerator, Gas Water Heater, Breakfast Nook, Counter - Solid Surface, Island, Range/Oven Free Standing
- Cooling
- None
- Disclosures
- Nat Hazard Disclosure, HOA Rental Restrictions, Disclosure Package Avail, Disclosure Statement
- Entry Level
- Exterior Details
- Back Yard
- Flooring
- Laminate
- Foundation
- Fire Place
- Family Room, Living Room, Two-Way
- Heating
- Central
- Laundry
- Hookups Only
- Main Level
- 0.5 Bath, Main Entry
- Possession
- COE
- Architectural Style
- Contemporary
- Construction Status
- Existing
- Additional Miscellaneous Features
- Back Yard
- Location
- Landscape Front, Landscape Back
- Roof
- Composition Shingles
- Fee
- $269
MLS and other Information regarding properties for sale as shown in Theo have been obtained from various sources such as sellers, public records, agents and other third parties. This information may relate to the condition of the property, permitted or unpermitted uses, zoning, square footage, lot size/acreage or other matters affecting value or desirability. Unless otherwise indicated in writing, neither brokers, agents nor Theo have verified, or will verify, such information. If any such information is important to buyer in determining whether to buy, the price to pay or intended use of the property, buyer is urged to conduct their own investigation with qualified professionals, satisfy themselves with respect to that information, and to rely solely on the results of that investigation.
School data provided by GreatSchools. School service boundaries are intended to be used as reference only. To verify enrollment eligibility for a property, contact the school directly.
