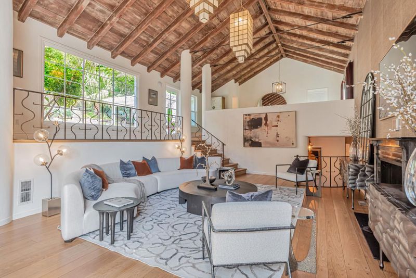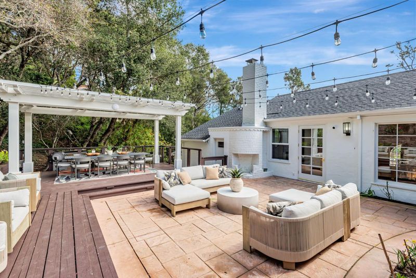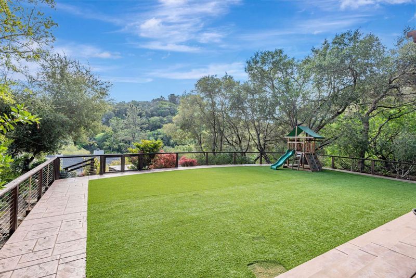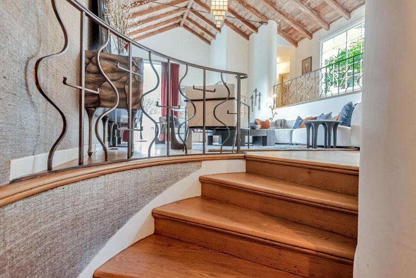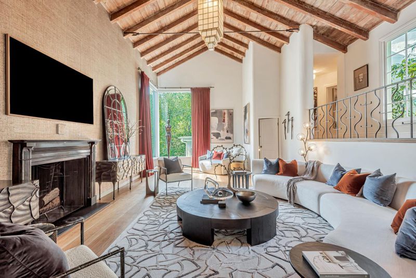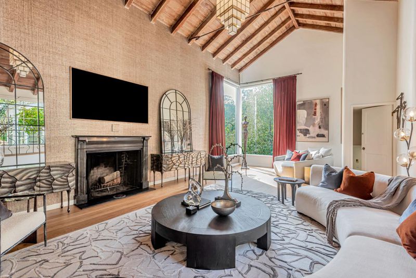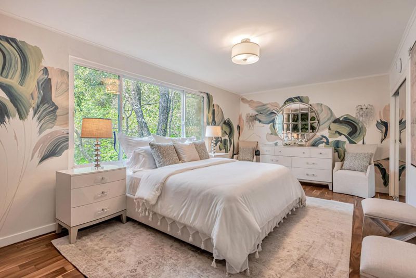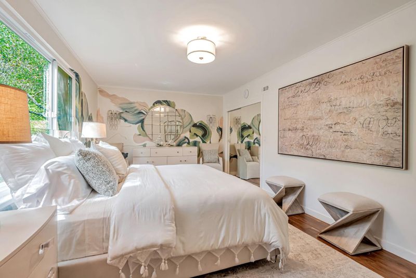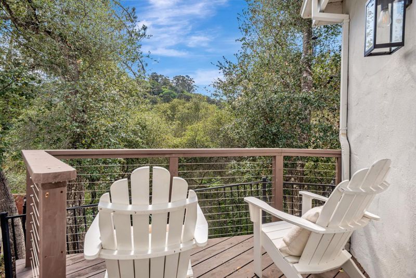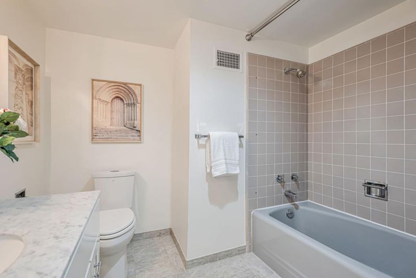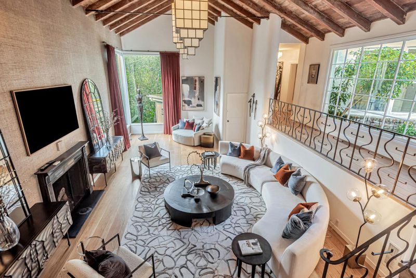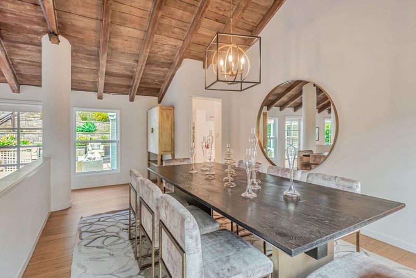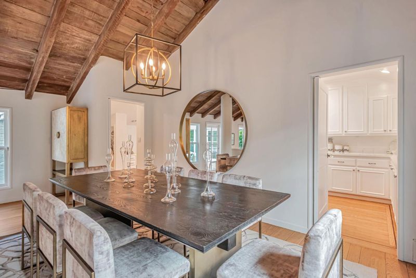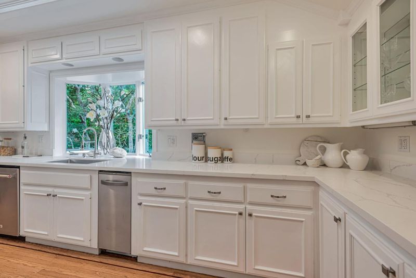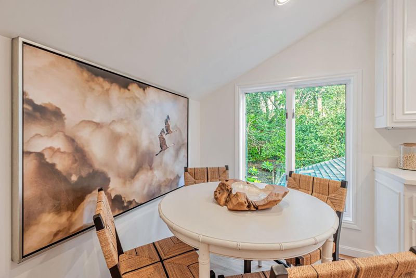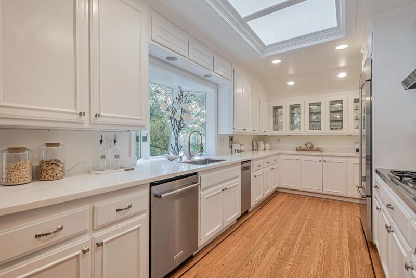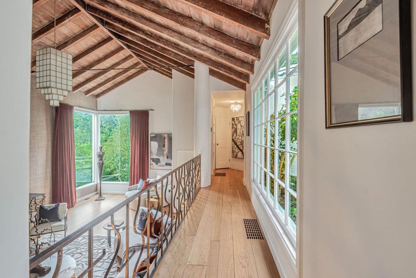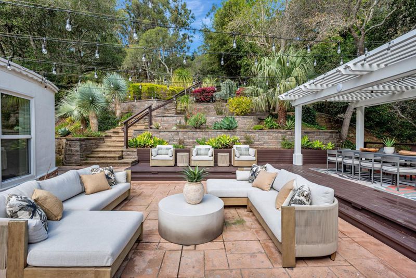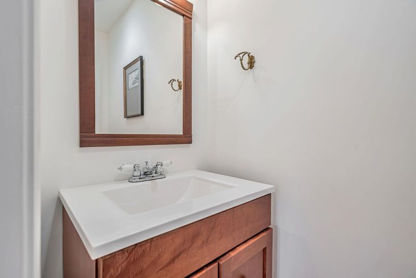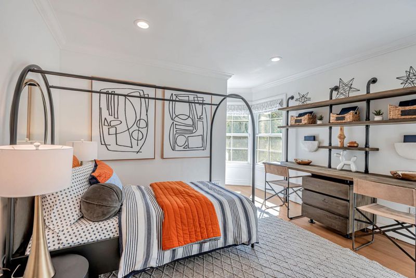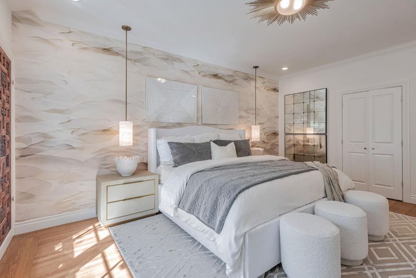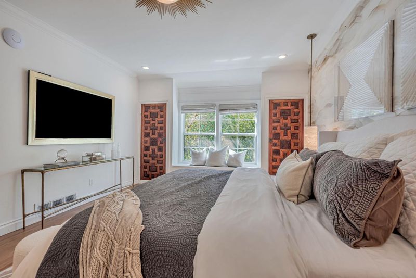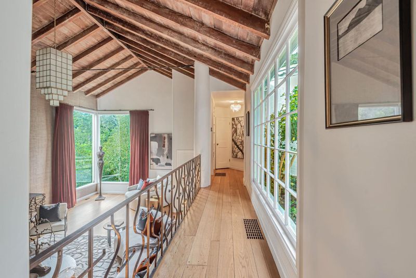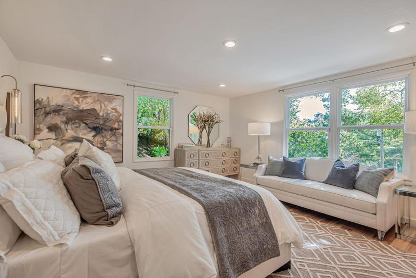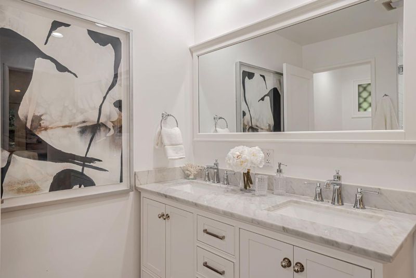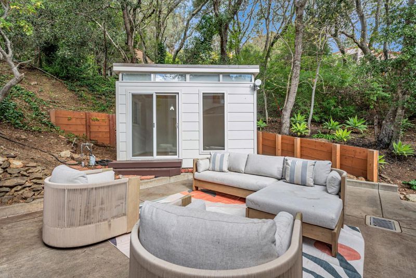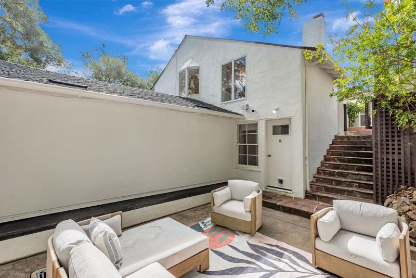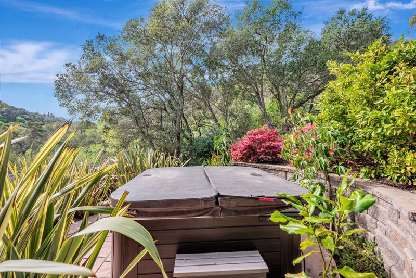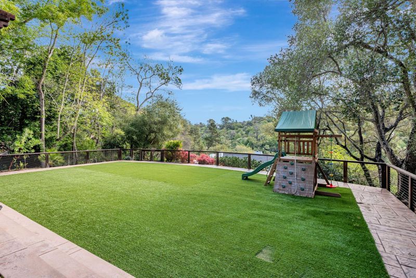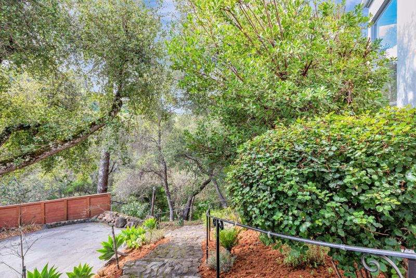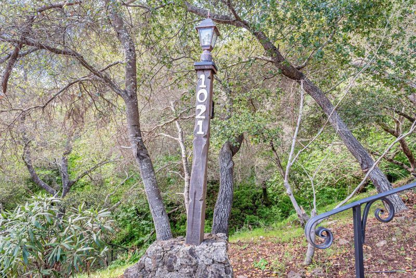 Price Reduced
Price Reduced
$4,198,000
3,700
SQ FT
$1,135
SQ/FT
1021 Merner Road
@ Crystal Springs - 442 - Hillsborough Park Etc., Hillsborough
- 5 Bed
- 5 (4/1) Bath
- 2 Park
- 3,700 sqft
- HILLSBOROUGH
-

BEST DEAL IN TOWN! PRIVATE AND QUIET LOCATION! LARGE USABLE YARD! AMAZING SCHOOLS! A must-see breathtaking Hillsborough Park home! Top rated public schools: South Elementary School and Crocker Middle School/ Close to Downtown San Mateo shops and restaurants / Located at the end of a private cul-de-sac / 18 ft vaulted ceilings in the grand living room / Bright natural light / Primary suite + 2 en suite bedrooms within close proximity / Two additional en-suite quarters for guests, home office, au-pair, etc. / Whole-home WiFi connectivity and updated server offers seamless access for work, streaming and smart home features / Entertainers dream / Backyard oasis set on over an acre of land includes pavilion and huge plateau play area, dining/bbq courtyard, detached studio with outdoor sitting area and hot tub terrace / Minutes from downtown San Mateo with shops, restaurants, grocery, CalTrain as well as Crystal Springs Reservoir Trail, Bay Trail and easy access to Hwy 280 and SFO Airport / An opportunity to be within close proximity of the city but also escape to serenity / This is one you don't want to miss!
- Days on Market
- 60 days
- Current Status
- Active
- Original Price
- $4,988,800
- List Price
- $4,198,000
- On Market Date
- Mar 7, 2025
- Property Type
- Single Family Home
- Area
- 442 - Hillsborough Park Etc.
- Zip Code
- 94010
- MLS ID
- ML81996987
- APN
- 031-280-080
- Year Built
- 1936
- Stories in Building
- 2
- Possession
- COE
- Data Source
- MLSL
- Origin MLS System
- MLSListings, Inc.
Crystal Springs Uplands School
Private 6-12 Combined Elementary And Secondary, Coed
Students: 356 Distance: 0.7mi
Baywood Elementary School
Public K-5 Elementary
Students: 712 Distance: 0.8mi
Aragon High School
Public 9-12 Secondary
Students: 1675 Distance: 0.9mi
South Hillsborough School
Public K-5 Elementary
Students: 223 Distance: 1.0mi
Odyssey School
Private 6-8 Elementary, Coed
Students: 45 Distance: 1.1mi
Borel Middle School
Public 6-8 Middle
Students: 1062 Distance: 1.3mi
- Bed
- 5
- Bath
- 5 (4/1)
- Double Sinks, Primary - Oversized Tub, Primary - Stall Shower(s), Shower over Tub - 1, Stall Shower, Updated Bath
- Parking
- 2
- Attached Garage, On Street
- SQ FT
- 3,700
- SQ FT Source
- Unavailable
- Lot SQ FT
- 45,769.0
- Lot Acres
- 1.050712 Acres
- Kitchen
- Cooktop - Gas, Countertop - Quartz, Dishwasher, Exhaust Fan, Freezer, Ice Maker, Oven - Built-In, Refrigerator
- Cooling
- Central AC
- Dining Room
- Breakfast Nook, Dining Area
- Disclosures
- Natural Hazard Disclosure
- Family Room
- No Family Room
- Flooring
- Hardwood, Tile
- Foundation
- Concrete Perimeter and Slab, Crawl Space
- Fire Place
- Living Room
- Heating
- Central Forced Air
- Laundry
- In Utility Room, Inside, Washer / Dryer
- Views
- Canyon
- Possession
- COE
- Fee
- Unavailable
MLS and other Information regarding properties for sale as shown in Theo have been obtained from various sources such as sellers, public records, agents and other third parties. This information may relate to the condition of the property, permitted or unpermitted uses, zoning, square footage, lot size/acreage or other matters affecting value or desirability. Unless otherwise indicated in writing, neither brokers, agents nor Theo have verified, or will verify, such information. If any such information is important to buyer in determining whether to buy, the price to pay or intended use of the property, buyer is urged to conduct their own investigation with qualified professionals, satisfy themselves with respect to that information, and to rely solely on the results of that investigation.
School data provided by GreatSchools. School service boundaries are intended to be used as reference only. To verify enrollment eligibility for a property, contact the school directly.
