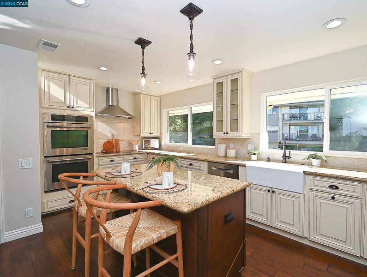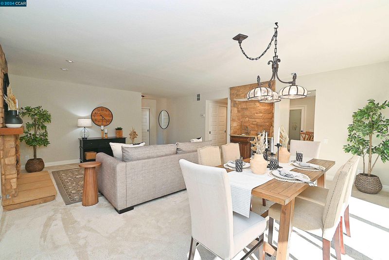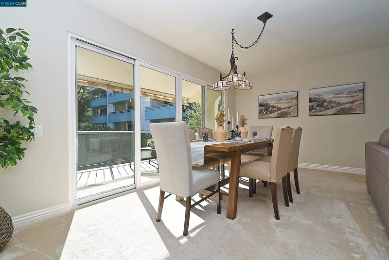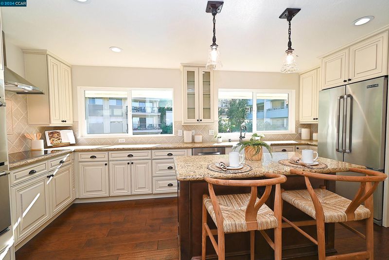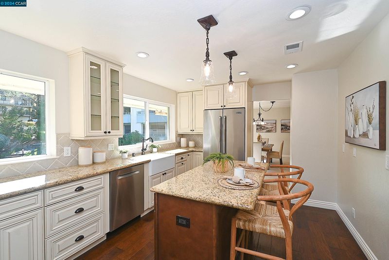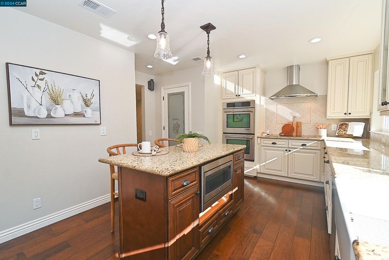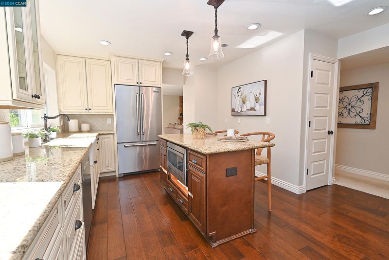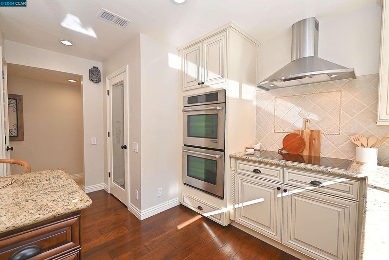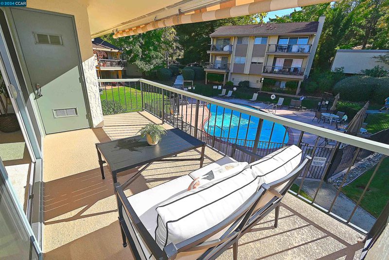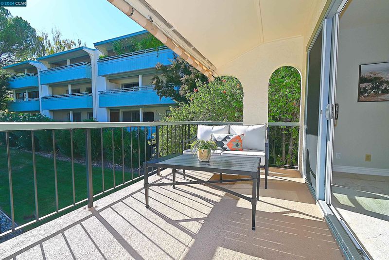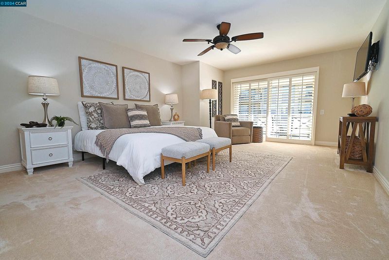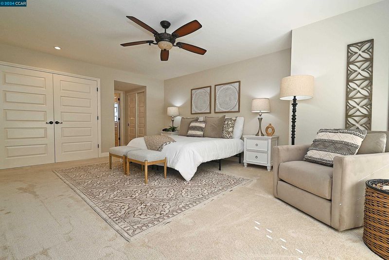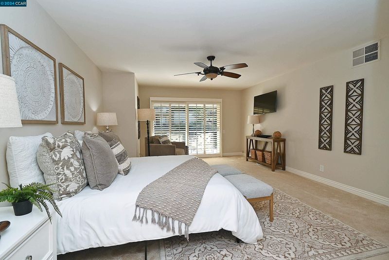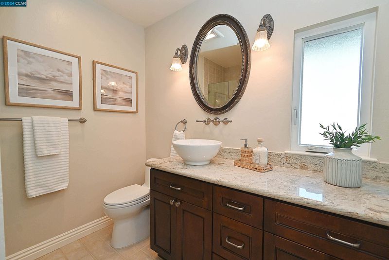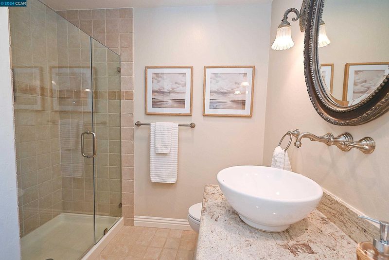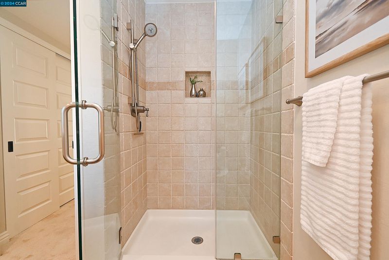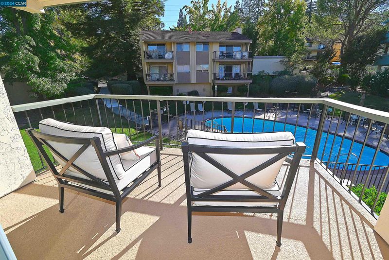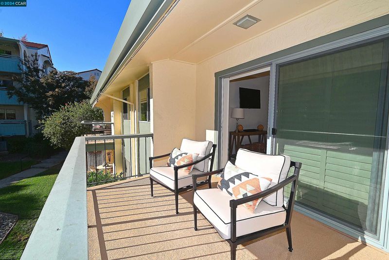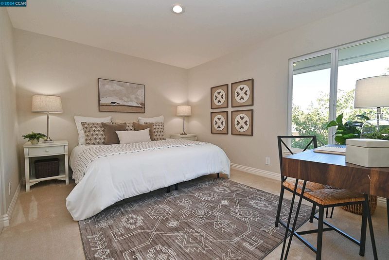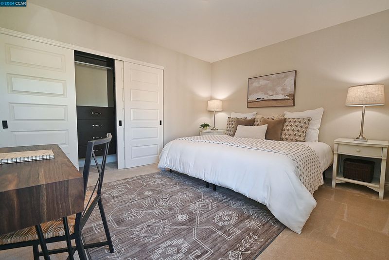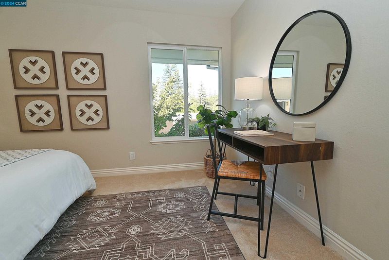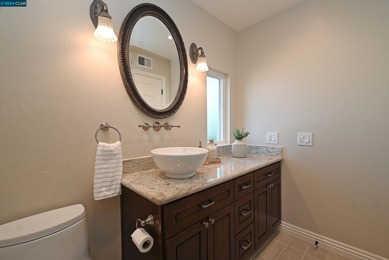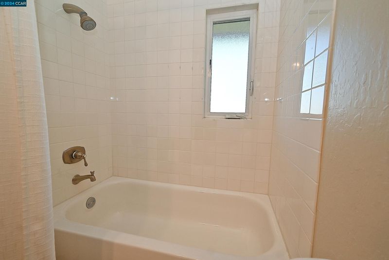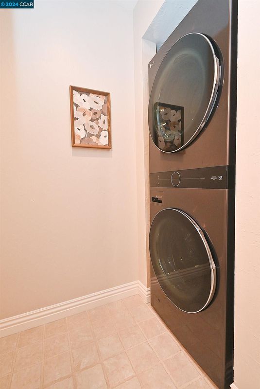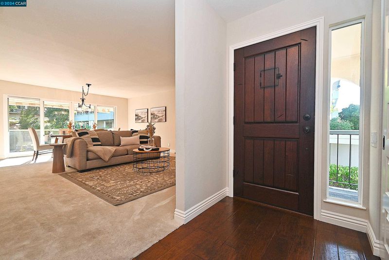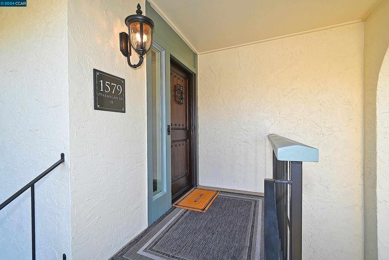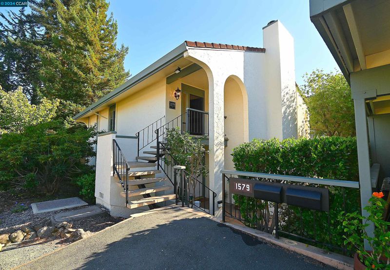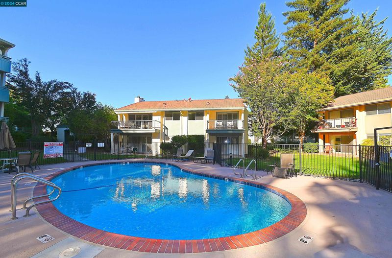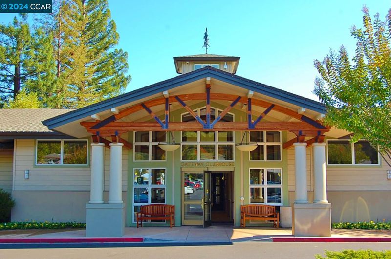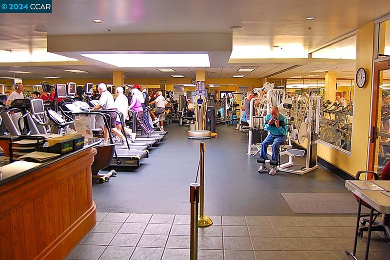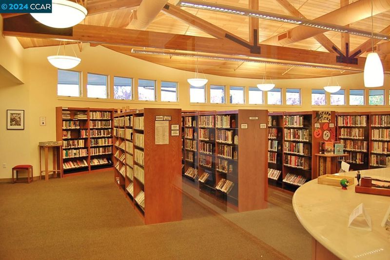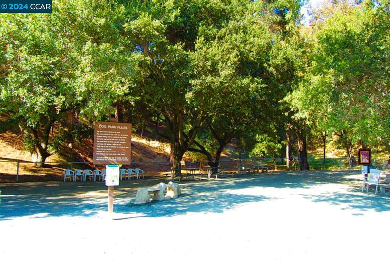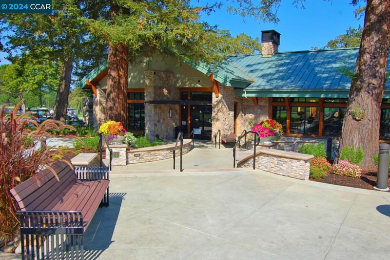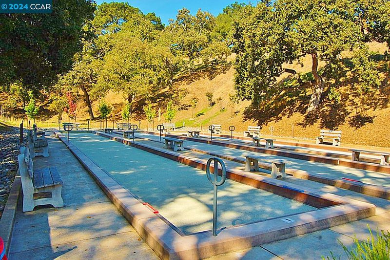
$829,000
1,483
SQ FT
$559
SQ/FT
1579 Ptarmigan Drive, #1B
@ Tice Creek - Rossmoor, Walnut Creek
- 2 Bed
- 2 Bath
- 1 Park
- 1,483 sqft
- Walnut Creek
-

Enjoy resort style living in the highly desirable community of Rossmoor. This stunning Villa El Rey corner unit is located at the end of private cul-de-sac and has been thoughtfully renovated from top to bottom. The chef’s kitchen is a showstopper, featuring a large island with sleek stone countertops and high-end appliances. The updated wet bar and wine fridge provide the ideal space for entertaining. The open-concept living area is anchored by a beautiful Tuscan stone-clad gas fireplace, adding warmth and character to the space. An abundance of natural light pours in through large windows, creating a bright and inviting atmosphere. Two spacious balconies-one off the living room and another off the primary bedroom—offer tranquil views of lush landscaping and the sparkling pool below. Residents enjoy exclusive access to the private pool, reserved for homeowners and their guests. Custom California Closets in all closets and the pantry. The oversized carport with extra space for golf cart parking is just steps from the front entrance. Full-sized inside laundry. Come experience the amenities and amazing lifestyle Rossmoor has to offer. Don't miss the opportunity to own this beautifully updated home in rarely available location. SEE VIDEO TOUR: https://youtu.be/fGHWuXXHRvo
- Current Status
- New
- Original Price
- $829,000
- List Price
- $829,000
- On Market Date
- Nov 21, 2024
- Property Type
- Condominium
- D/N/S
- Rossmoor
- Zip Code
- 94595
- MLS ID
- 41079429
- APN
- Year Built
- 1971
- Stories in Building
- 1
- Possession
- COE
- Data Source
- MAXEBRDI
- Origin MLS System
- CONTRA COSTA
Acalanes Adult Education Center
Public n/a Adult Education
Students: NA Distance: 1.4mi
Burton Valley Elementary School
Public K-5 Elementary
Students: 798 Distance: 1.5mi
Acalanes Center For Independent Study
Public 9-12 Alternative
Students: 27 Distance: 1.5mi
Alamo Elementary School
Public K-5 Elementary
Students: 359 Distance: 2.1mi
Parkmead Elementary School
Public K-5 Elementary
Students: 423 Distance: 2.2mi
Murwood Elementary School
Public K-5 Elementary
Students: 366 Distance: 2.2mi
- Bed
- 2
- Bath
- 2
- Parking
- 1
- Carport, Guest, Golf Cart Garage
- SQ FT
- 1,483
- SQ FT Source
- Public Records
- Pool Info
- See Remarks, Community
- Kitchen
- Dishwasher, Double Oven, Disposal, Microwave, Refrigerator, Dryer, Washer, Gas Water Heater, 220 Volt Outlet, Counter - Stone, Garbage Disposal, Island, Pantry, Updated Kitchen, Wet Bar
- Cooling
- Central Air
- Disclosures
- Nat Hazard Disclosure, Senior Living
- Entry Level
- 2
- Flooring
- Hardwood, Tile, Carpet
- Foundation
- Fire Place
- Family Room, Gas
- Heating
- Forced Air
- Laundry
- In Unit
- Main Level
- 2 Bedrooms, 2 Baths, Main Entry
- Views
- Other
- Possession
- COE
- Architectural Style
- Spanish
- Non-Master Bathroom Includes
- Shower Over Tub, Tile, Updated Baths
- Construction Status
- Existing
- Location
- No Lot
- Pets
- Yes
- Roof
- Tile
- Water and Sewer
- Public
- Fee
- $1,150
MLS and other Information regarding properties for sale as shown in Theo have been obtained from various sources such as sellers, public records, agents and other third parties. This information may relate to the condition of the property, permitted or unpermitted uses, zoning, square footage, lot size/acreage or other matters affecting value or desirability. Unless otherwise indicated in writing, neither brokers, agents nor Theo have verified, or will verify, such information. If any such information is important to buyer in determining whether to buy, the price to pay or intended use of the property, buyer is urged to conduct their own investigation with qualified professionals, satisfy themselves with respect to that information, and to rely solely on the results of that investigation.
School data provided by GreatSchools. School service boundaries are intended to be used as reference only. To verify enrollment eligibility for a property, contact the school directly.
