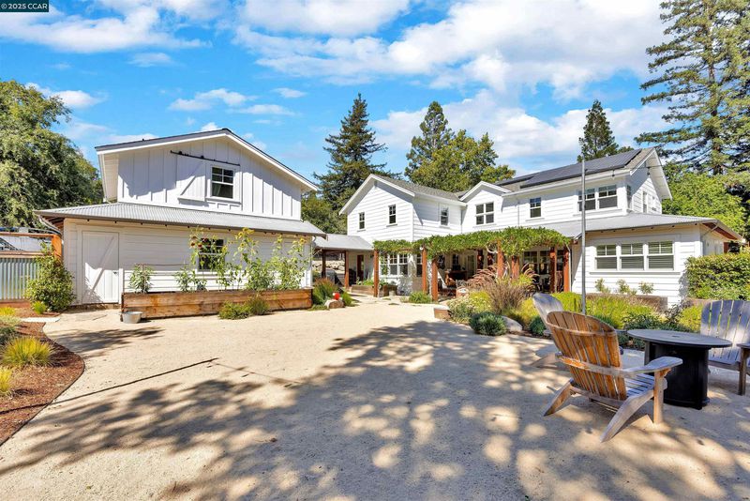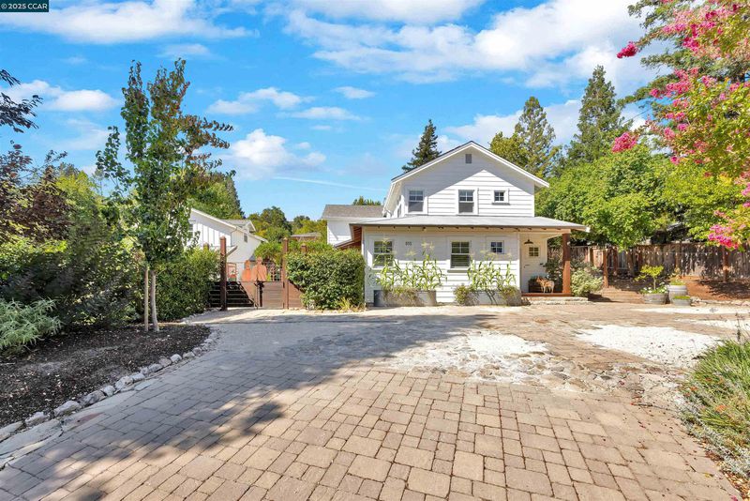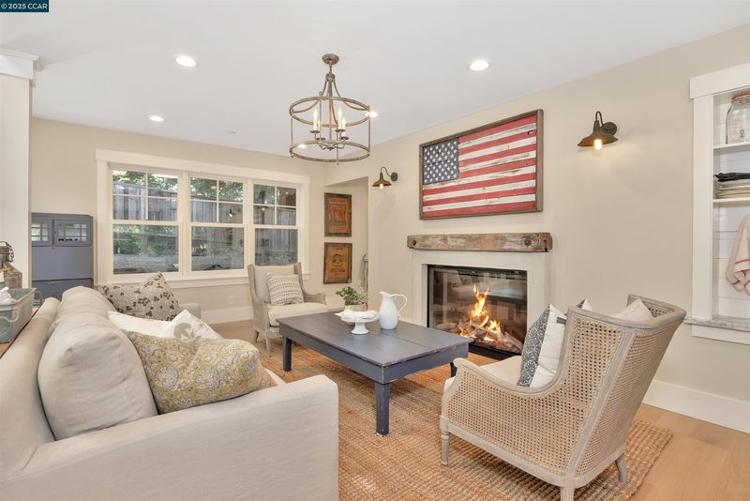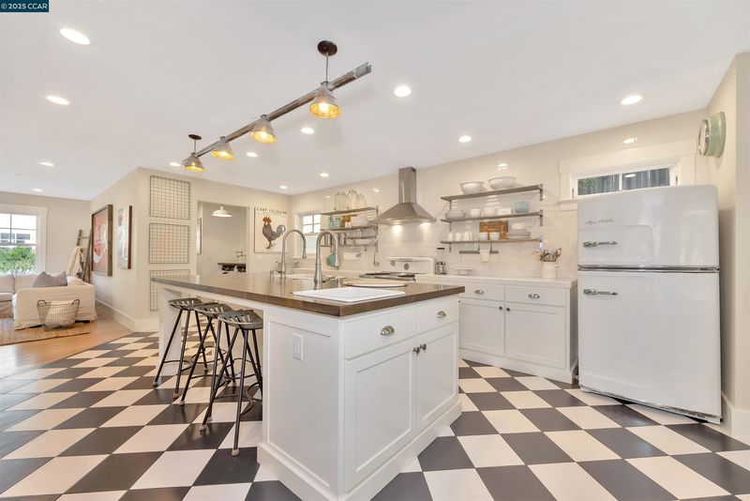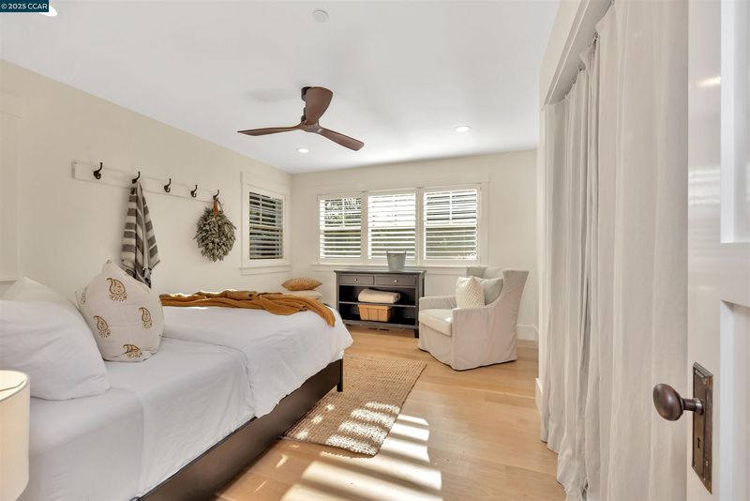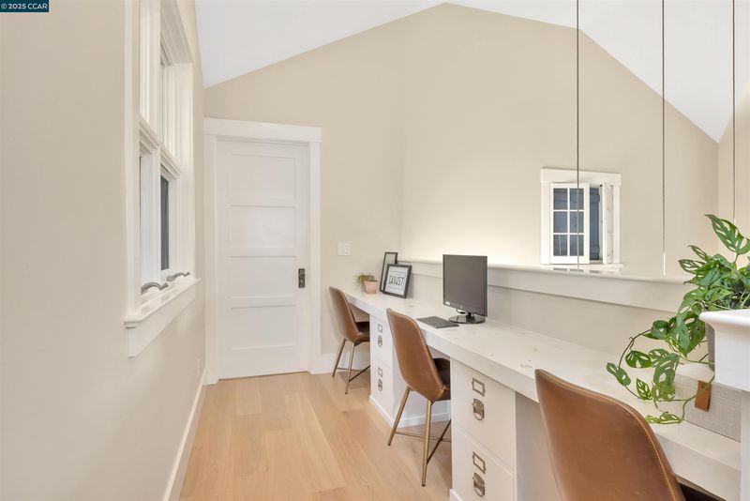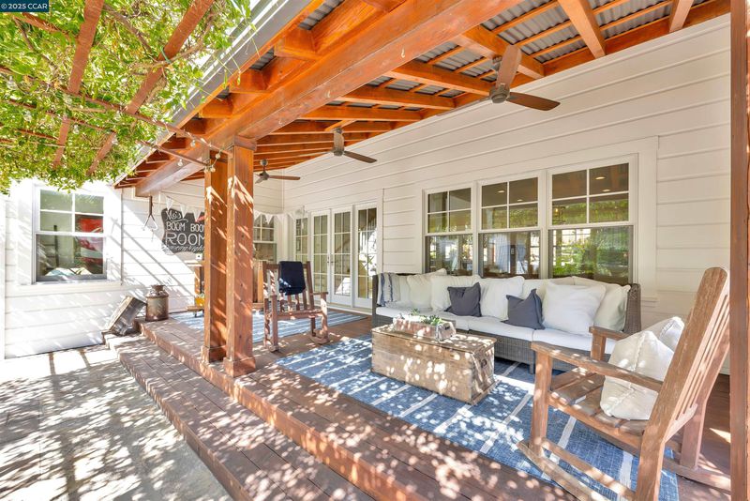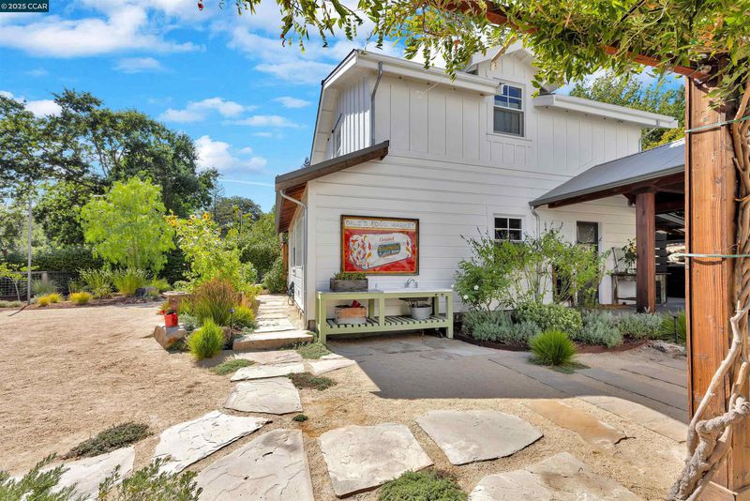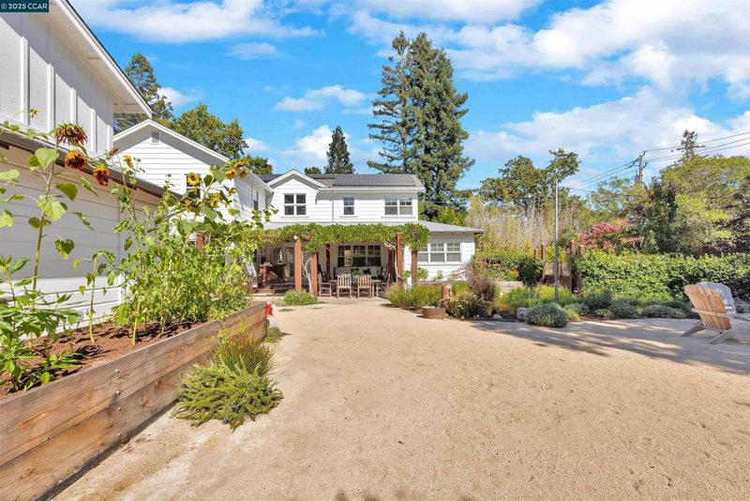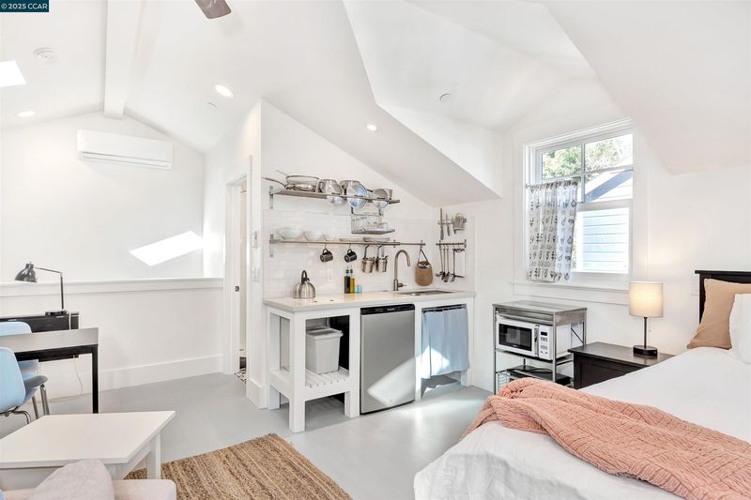
$3,595,000
3,610
SQ FT
$996
SQ/FT
935 Reliez Station Rd
@ Pleasant Hill Rd - Trails Area, Lafayette
- 5 Bed
- 4.5 (4/1) Bath
- 2 Park
- 3,610 sqft
- Lafayette
-

-
Sun Aug 31, 1:00 pm - 4:00 pm
Idyllic Farmhouse w/ Legal ADU & Serene Outdoor Spaces Just Steps from the Beloved Laf Trail! Hidden in plain sight and tucked back from the road, this incredibly unique home offers all the comforts of new construction while retaining the timeless charm of a true country farmhouse. Built w/ meticulous attention to detail and quality, 935 Reliez Station Rd was crafted by a local builder for his own family. The spacious main house features 5 bedrooms, 4 & one half bathrooms, & a newly renovated, legal accessory dwelling unit (ADU), making it ideal for extended family or rental income. The large, retro-inspired eat-in kitchen boasts vintage appliances, a farmhouse sink, black-and-white checkered floors, a wood island, & custom shaker cabinetry, all flowing into the casual family room. The expansive living room & formal dining area feature soaring ceilings, fireplace, & 2 sets of French doors that open to endless outdoor entertaining areas. A delightful, covered porch & dining area overlook the yard.
Idyllic Farmhouse w/ Legal ADU & Serene Outdoor Spaces Just Steps from the Beloved Laf Trail! Hidden in plain sight and tucked back from the road, this incredibly unique home offers all the comforts of new construction while retaining the timeless charm of a true country farmhouse. Built w/ meticulous attention to detail and quality, 935 Reliez Station Rd was crafted by a local builder for his own family. The spacious main house features 5 bedrooms, 4 & one half bathrooms, & a newly renovated, legal accessory dwelling unit (ADU), making it ideal for extended family or rental income. The large, retro-inspired eat-in kitchen boasts vintage appliances, a farmhouse sink, black-and-white checkered floors, a wood island, & custom shaker cabinetry, all flowing into the casual family room. The expansive living room & formal dining area feature soaring ceilings, fireplace, & 2 sets of French doors that open to endless outdoor entertaining areas. A delightful, covered porch & dining area overlook the yard. Embrace sustainable living w/ a drought-tolerant landscape (2024), thoughtfully designed to thrive in all seasons while conserving water. There is also ample space to add a pool. The recently updated ADU offers a brand-new bathroom, kitchenette, and comfortable living and sleeping areas.
- Current Status
- New
- Original Price
- $3,595,000
- List Price
- $3,595,000
- On Market Date
- Aug 22, 2025
- Property Type
- Detached
- D/N/S
- Trails Area
- Zip Code
- 94549
- MLS ID
- 41109097
- APN
- 2331910105
- Year Built
- 2012
- Stories in Building
- 2
- Possession
- Close Of Escrow
- Data Source
- MAXEBRDI
- Origin MLS System
- CONTRA COSTA
Springstone Community High School
Private 9-12
Students: NA Distance: 0.4mi
The Springstone School
Private 6-8
Students: NA Distance: 0.4mi
Springstone School, The
Private 6-12 Nonprofit
Students: 50 Distance: 0.4mi
Meher Schools, The
Private K-5 Nonprofit
Students: 285 Distance: 0.5mi
Meher Schools
Private K-5 Elementary, Coed
Students: 196 Distance: 0.5mi
M. H. Stanley Middle School
Public 6-8 Middle
Students: 1227 Distance: 0.9mi
- Bed
- 5
- Bath
- 4.5 (4/1)
- Parking
- 2
- Detached, Garage Door Opener
- SQ FT
- 3,610
- SQ FT Source
- Measured
- Lot SQ FT
- 20,473.0
- Lot Acres
- 0.47 Acres
- Pool Info
- Possible Pool Site, None
- Kitchen
- Dishwasher, Double Oven, Gas Range, Free-Standing Range, Refrigerator, Washer, Breakfast Nook, Tile Counters, Eat-in Kitchen, Disposal, Gas Range/Cooktop, Kitchen Island, Pantry, Range/Oven Free Standing, Updated Kitchen
- Cooling
- Central Air
- Disclosures
- Other - Call/See Agent
- Entry Level
- Exterior Details
- Garden, Back Yard, Front Yard, Garden/Play, Side Yard, Sprinklers Automatic, Sprinklers Front, Storage, Landscape Back, Landscape Front, Low Maintenance, Private Entrance, Yard Space
- Flooring
- Hardwood Flrs Throughout, Tile
- Foundation
- Fire Place
- Electric, Living Room
- Heating
- Zoned, Central
- Laundry
- Dryer, Laundry Room, Washer, Cabinets, Sink
- Upper Level
- 4 Bedrooms, 3 Baths, Primary Bedrm Suite - 1
- Main Level
- 1 Bedroom, 1.5 Baths
- Possession
- Close Of Escrow
- Basement
- Crawl Space
- Architectural Style
- Farm House
- Non-Master Bathroom Includes
- Shower Over Tub, Tile, Updated Baths, Window
- Construction Status
- Existing
- Additional Miscellaneous Features
- Garden, Back Yard, Front Yard, Garden/Play, Side Yard, Sprinklers Automatic, Sprinklers Front, Storage, Landscape Back, Landscape Front, Low Maintenance, Private Entrance, Yard Space
- Location
- Level, Premium Lot, Back Yard, Front Yard, Landscaped, Pool Site, Private, Sprinklers In Rear
- Pets
- Yes
- Roof
- Composition Shingles, Metal
- Water and Sewer
- Public
- Fee
- Unavailable
MLS and other Information regarding properties for sale as shown in Theo have been obtained from various sources such as sellers, public records, agents and other third parties. This information may relate to the condition of the property, permitted or unpermitted uses, zoning, square footage, lot size/acreage or other matters affecting value or desirability. Unless otherwise indicated in writing, neither brokers, agents nor Theo have verified, or will verify, such information. If any such information is important to buyer in determining whether to buy, the price to pay or intended use of the property, buyer is urged to conduct their own investigation with qualified professionals, satisfy themselves with respect to that information, and to rely solely on the results of that investigation.
School data provided by GreatSchools. School service boundaries are intended to be used as reference only. To verify enrollment eligibility for a property, contact the school directly.
