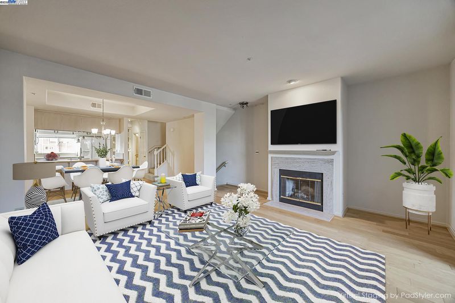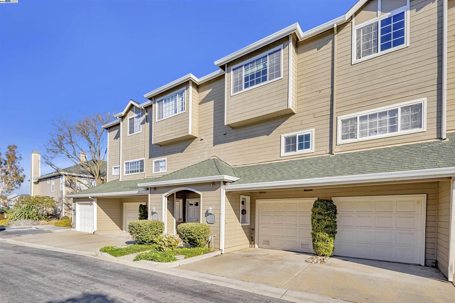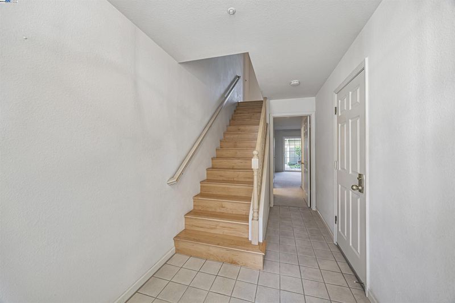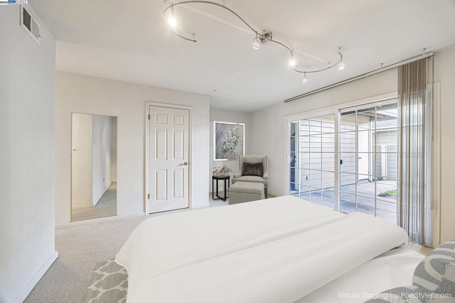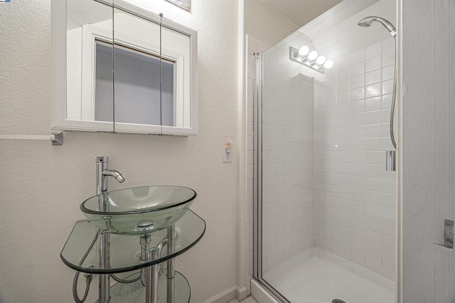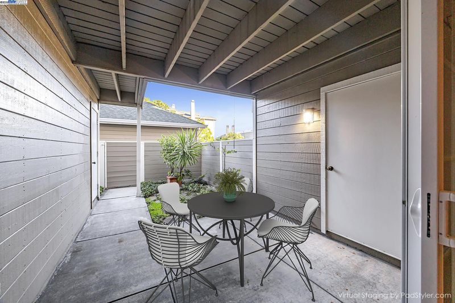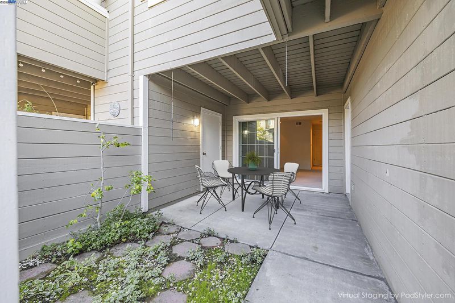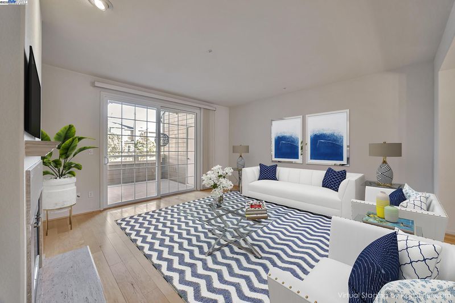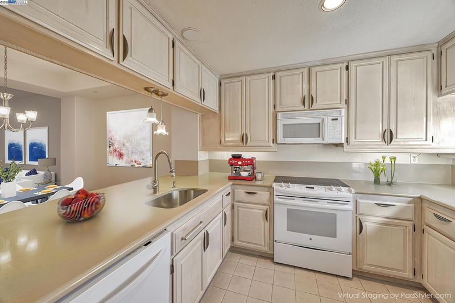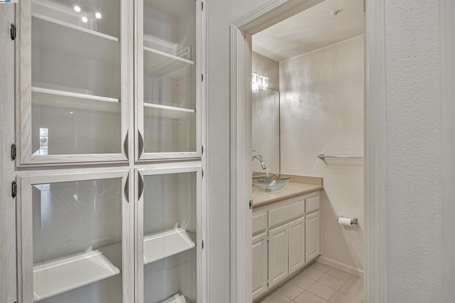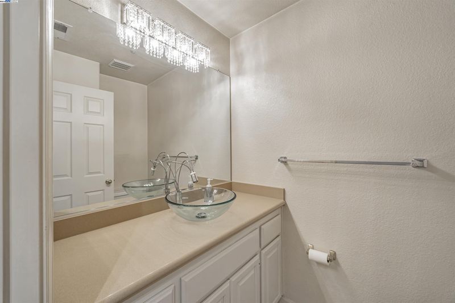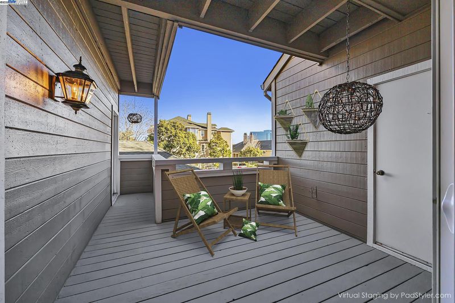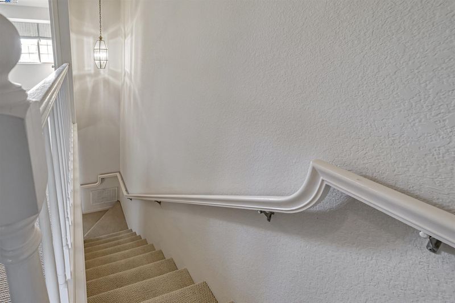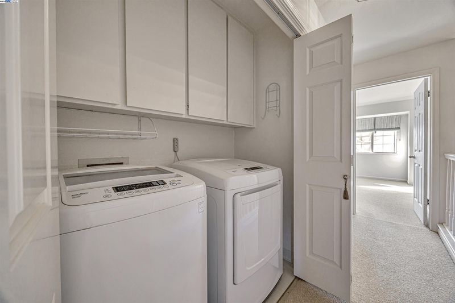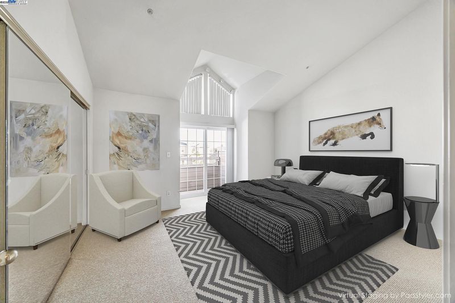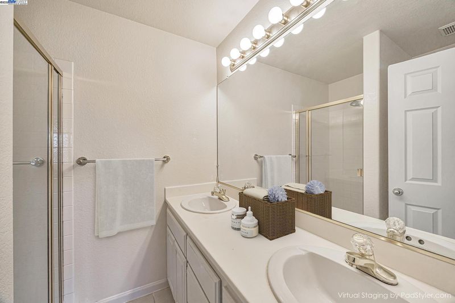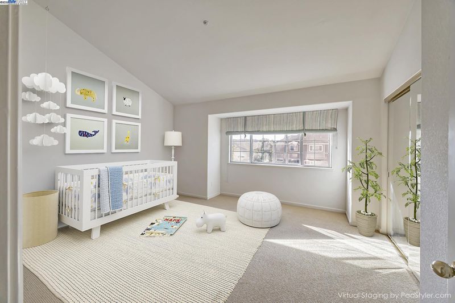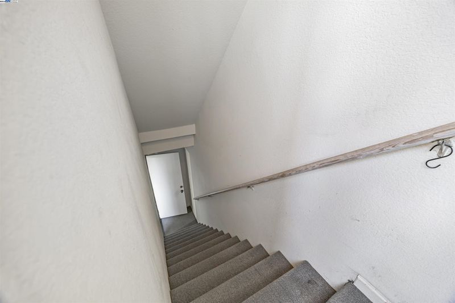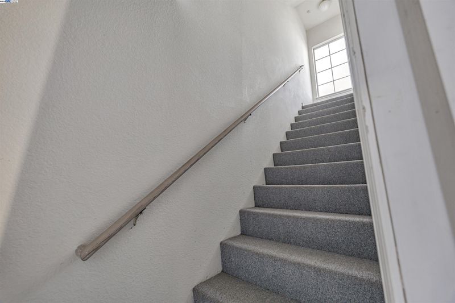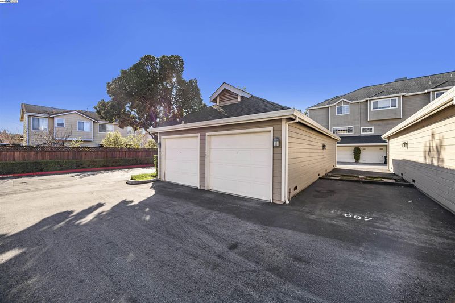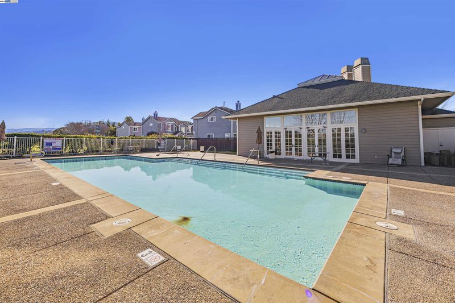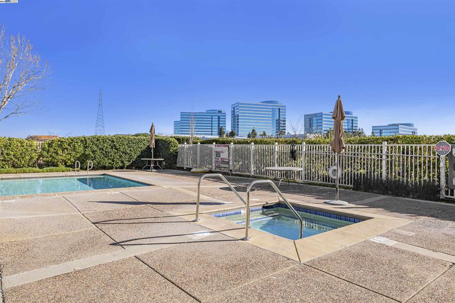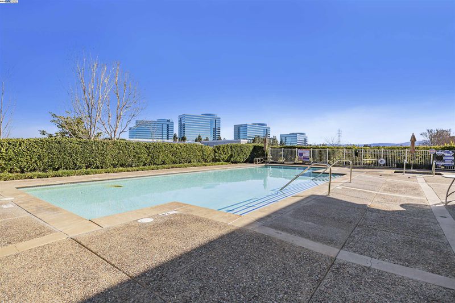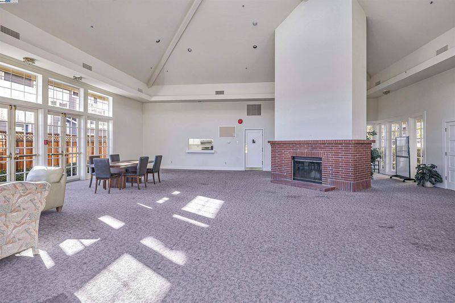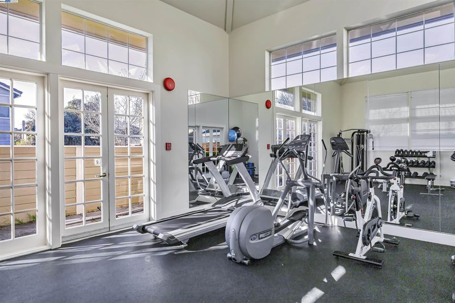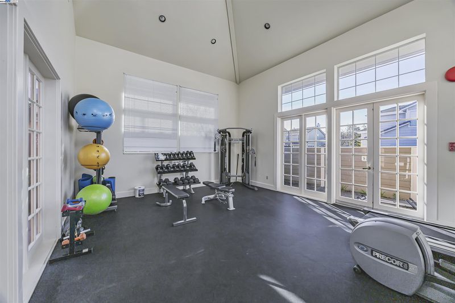
$1,623,888
1,830
SQ FT
$887
SQ/FT
312 Treasure Island Dr
@ Clipper Dr - Not Listed, Belmont
- 3 Bed
- 3.5 (3/1) Bath
- 2 Park
- 1,830 sqft
- Belmont
-

-
Sat May 3, 2:00 pm - 4:00 pm
Hosted
-
Sun May 4, 2:00 pm - 4:00 pm
Hosted
THE LOCATION! Central, 30 mins to San Francisco or San Jose. Walking distance to Oracle. Easy commute to Google, Facebook, etc. Caltrain station is just down the road. One minute to get to 101 or to access the picturesque Bay Trail for miles of hiking or biking. THE HOUSE! Single family attached - NOT a condo. Size and layout allows great flexibility - not too big for a smaller family but big enough to accommodate larger families. High ceilings, large windows and newer glass sliding doors let in lots of natural light. Each bedroom has its own bathroom (two have double sinks) PLUS a separate half bath for guests. 1st flr bedroom works perfect for the elderly or as a guest room. The kitchen has been tastefully upgraded, complete with a beautiful built-in glass cabinet for your glassware or wine collection. Each level has an outdoor area for you to enjoy the outside. Two covered parking garages provide your cars security and protection from the elements. THE AMENITIES! The community has both a decent sized swimming pool and a hot spa and is located very near you. There's a large clubhouse with full kitchen for your parties. The HOA also takes care of your roof and sidings, removing two major maintenance items from you. What a perfect home! PARK only on spaces marked "PERMIT ONLY".
- Current Status
- Active
- Original Price
- $1,623,888
- List Price
- $1,623,888
- On Market Date
- Apr 19, 2025
- Property Type
- Townhouse
- D/N/S
- Not Listed
- Zip Code
- 94002
- MLS ID
- 41093981
- APN
- 040482390
- Year Built
- 1990
- Stories in Building
- 3
- Possession
- COE
- Data Source
- MAXEBRDI
- Origin MLS System
- BAY EAST
San Mateo County Rop School
Public 11-12
Students: NA Distance: 0.6mi
San Mateo County Special Education School
Public K-12 Special Education
Students: 136 Distance: 0.6mi
Nesbit Elementary School
Public K-8 Elementary
Students: 670 Distance: 0.7mi
Hanlin Academy
Private K-8 Elementary, Middle, Coed
Students: 60 Distance: 0.8mi
Foster City Elementary School
Public K-5 Elementary
Students: 866 Distance: 0.9mi
Central Elementary School
Public K-5 Elementary
Students: 440 Distance: 1.0mi
- Bed
- 3
- Bath
- 3.5 (3/1)
- Parking
- 2
- Attached, Detached, Garage Door Opener
- SQ FT
- 1,830
- SQ FT Source
- Public Records
- Lot SQ FT
- 1,253.0
- Lot Acres
- 0.03 Acres
- Pool Info
- In Ground, Spa, Community
- Kitchen
- Dishwasher, Electric Range, Disposal, Microwave, Free-Standing Range, Refrigerator, Dryer, Washer, Gas Water Heater, Breakfast Bar, Counter - Stone, Electric Range/Cooktop, Garbage Disposal, Range/Oven Free Standing
- Cooling
- None
- Disclosures
- Nat Hazard Disclosure, Disclosure Package Avail
- Entry Level
- 1
- Exterior Details
- Unit Faces Street, Back Yard
- Flooring
- Carpet, Wood
- Foundation
- Fire Place
- Gas, Living Room
- Heating
- Forced Air, Natural Gas
- Laundry
- Dryer, Laundry Closet, Washer, In Unit, Upper Level
- Upper Level
- 0.5 Bath
- Main Level
- 1 Bedroom, 1 Bath
- Possession
- COE
- Architectural Style
- Traditional
- Construction Status
- Existing
- Additional Miscellaneous Features
- Unit Faces Street, Back Yard
- Location
- Level
- Roof
- Composition Shingles
- Water and Sewer
- Public
- Fee
- $705
MLS and other Information regarding properties for sale as shown in Theo have been obtained from various sources such as sellers, public records, agents and other third parties. This information may relate to the condition of the property, permitted or unpermitted uses, zoning, square footage, lot size/acreage or other matters affecting value or desirability. Unless otherwise indicated in writing, neither brokers, agents nor Theo have verified, or will verify, such information. If any such information is important to buyer in determining whether to buy, the price to pay or intended use of the property, buyer is urged to conduct their own investigation with qualified professionals, satisfy themselves with respect to that information, and to rely solely on the results of that investigation.
School data provided by GreatSchools. School service boundaries are intended to be used as reference only. To verify enrollment eligibility for a property, contact the school directly.
