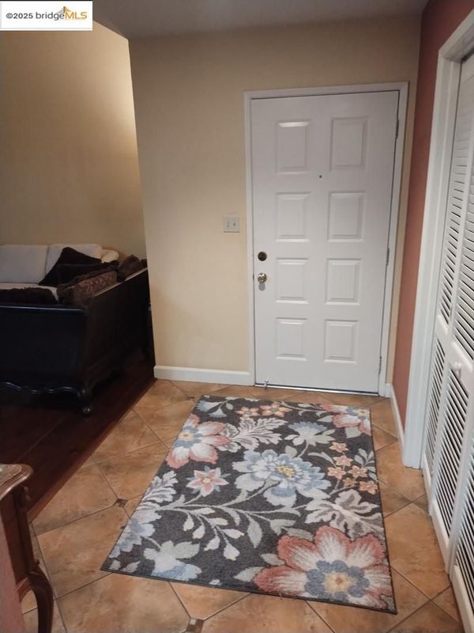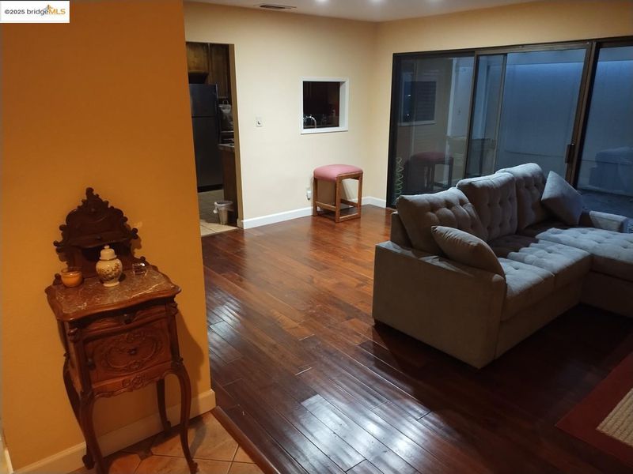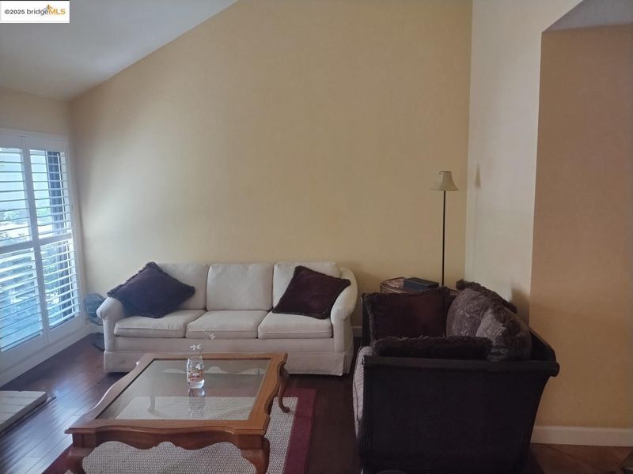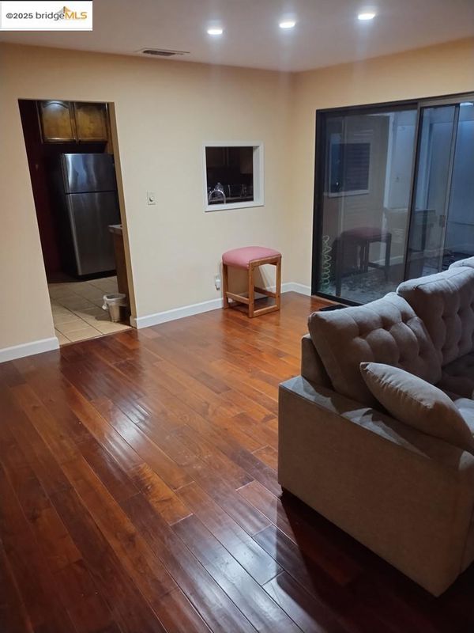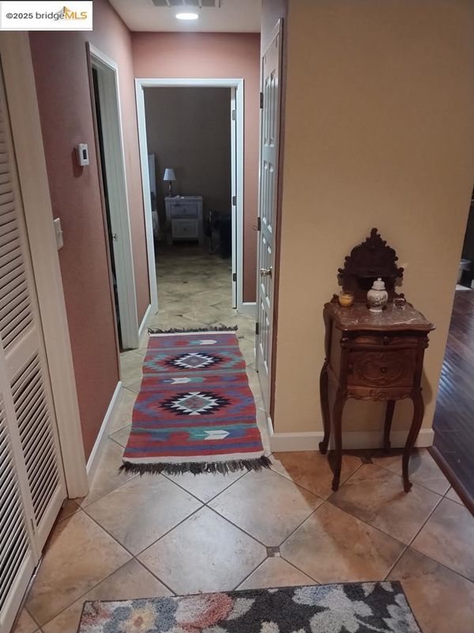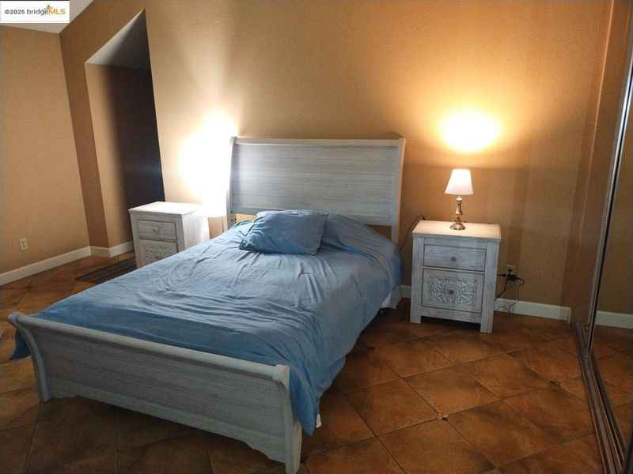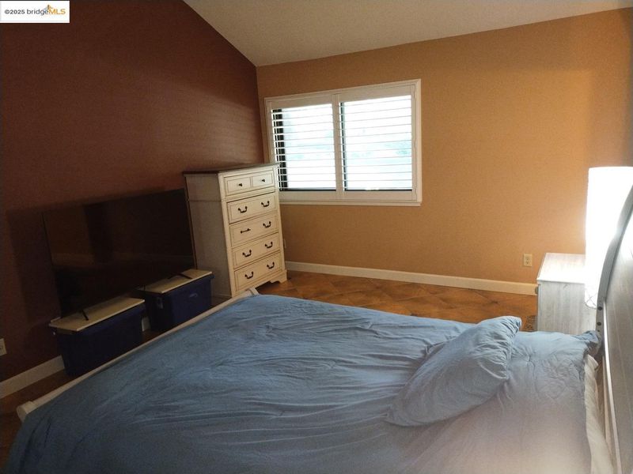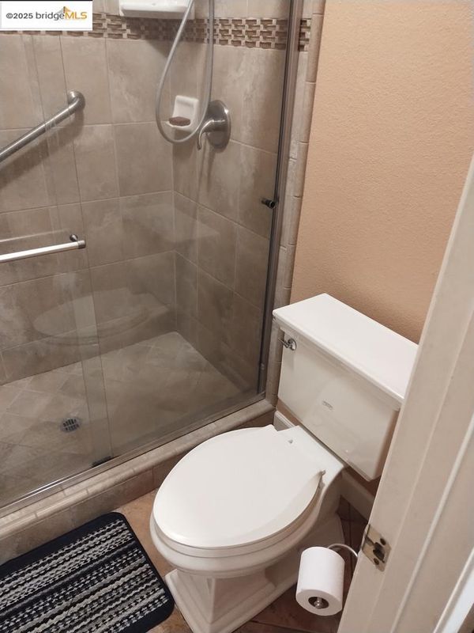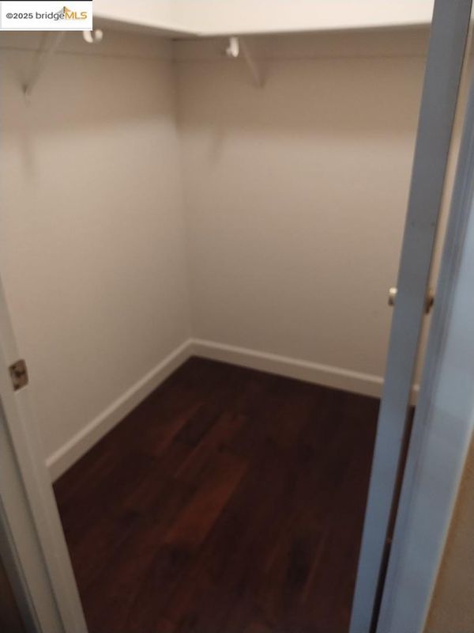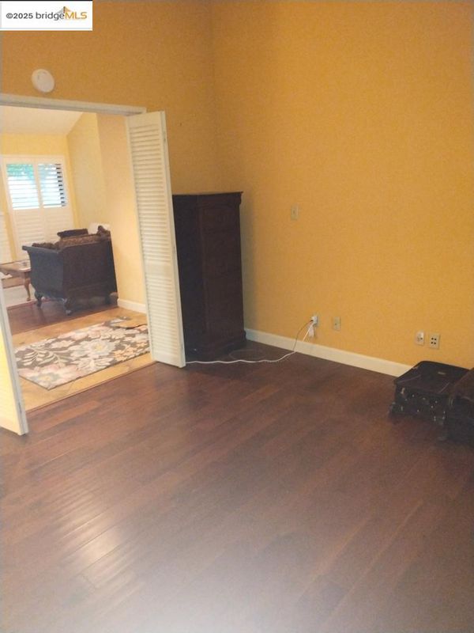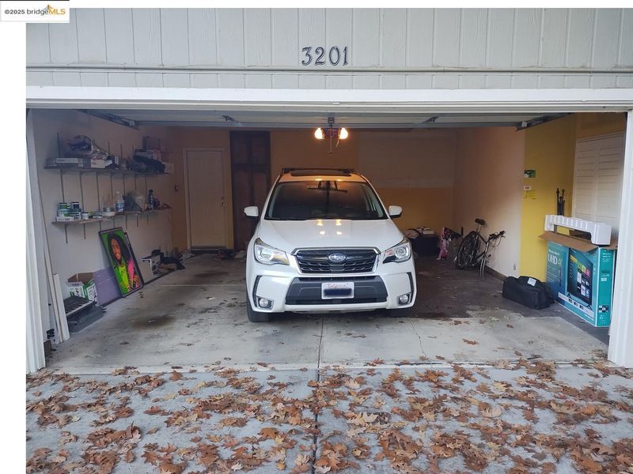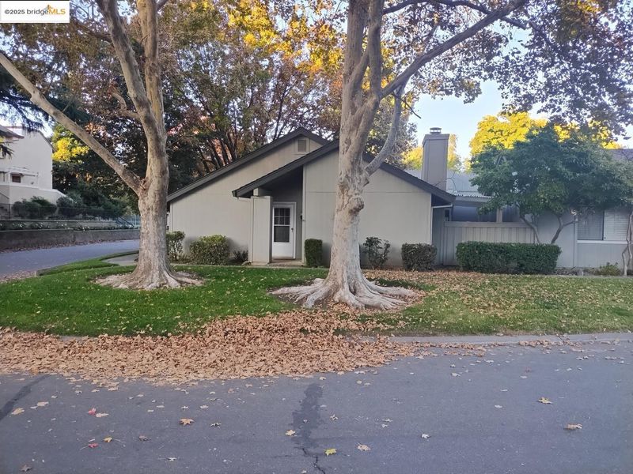
$425,000
1,166
SQ FT
$364
SQ/FT
3201 Swallows Nest DR
@ pasatiempo pl - Not Listed, Sacramento
- 2 Bed
- 2 Bath
- 2 Park
- 1,166 sqft
- Sacramento
-

Welcome to the beautiful Swallows Nest Golf Community on the Sacramento River ! Only minute from the Sacramento river, bike and trails, Garden Highway restaurants and bars, & major freeways. Exquisite 2 bedrooms / 2 baths single story house with gorgeous tile and granite, high ceilings with recessed lighting, and big windows with shutters throughout. Large Living room with fireplace & opens to the dining area, master bedroom with wall-to-wall closet and full bath, 2nd bedroom w/ closet, 2nd full bathroom with a tub, large outdoor patio, & laundry area. New big dual pane windows with shutters to bring in lots of sun and light and the delta breeze. Situated in a prime location by the community's main open courtyards, swimming pools, & tennis court yards. Corner unit shaded by a large tree with attached 2-car garage. Gated with security guards 24-7, 3 pools, tennis courts, 9 hole golf course, and clubhouse with regular fun activities for all ages. New HVAC & water heater.
- Current Status
- Active
- Original Price
- $425,000
- List Price
- $425,000
- On Market Date
- Nov 12, 2025
- Property Type
- Townhouse
- D/N/S
- Not Listed
- Zip Code
- 95833
- MLS ID
- 41117233
- APN
- 27403100060000
- Year Built
- 1982
- Stories in Building
- 1
- Possession
- Close Of Escrow
- Data Source
- MAXEBRDI
- Origin MLS System
- Bridge AOR
Two Rivers Elementary School
Public K-5 Elementary, Yr Round
Students: 637 Distance: 0.2mi
Leroy Greene Academy
Charter 6-12 Coed
Students: 778 Distance: 0.3mi
Riverbank Elementary School
Public K-8 Elementary
Students: 806 Distance: 0.5mi
Holy Cross College Prep Academy
Private K-8 Elementary, Religious, Coed
Students: 182 Distance: 0.9mi
River City Christian Academy
Private 1-12 Combined Elementary And Secondary, Religious, Nonprofit
Students: NA Distance: 0.9mi
Elkhorn Village Elementary School
Public K-8 Elementary
Students: 681 Distance: 1.0mi
- Bed
- 2
- Bath
- 2
- Parking
- 2
- Attached, Carport - 2 Or More, Covered, Garage, Parking Spaces, Secured, Space Per Unit - 2, Guest, Golf Cart Garage, Garage Faces Rear, On Street, Private, Side By Side
- SQ FT
- 1,166
- SQ FT Source
- Public Records
- Lot SQ FT
- 2,614.0
- Lot Acres
- 0.06 Acres
- Pool Info
- Electric Heat, In Ground, Pool House
- Kitchen
- Dishwasher, Microwave, Range, Refrigerator, Dryer, Washer, Electric Water Heater, 220 Volt Outlet, Tile Counters, Disposal, Pantry, Range/Oven Built-in
- Cooling
- Central Air, Heat Pump
- Disclosures
- Other - Call/See Agent
- Entry Level
- 1
- Flooring
- Laminate, Tile
- Foundation
- Fire Place
- Brick, Family Room, Wood Burning
- Heating
- Forced Air, Heat Pump, Fireplace(s)
- Laundry
- 220 Volt Outlet, Dryer, Washer, In Unit, Cabinets, Electric
- Upper Level
- Other
- Main Level
- 2 Bedrooms, 2 Baths, Primary Bedrm Suite - 1, Main Entry
- Views
- Golf Course, Park/Greenbelt
- Possession
- Close Of Escrow
- Architectural Style
- Other
- Non-Master Bathroom Includes
- Shower Over Tub, Tile, Tub, Closet, Dual Flush Toilet, Granite
- Construction Status
- Existing
- Location
- Level
- Pets
- Yes
- Roof
- Composition
- Water and Sewer
- Public, Water District
- Fee
- Unavailable
MLS and other Information regarding properties for sale as shown in Theo have been obtained from various sources such as sellers, public records, agents and other third parties. This information may relate to the condition of the property, permitted or unpermitted uses, zoning, square footage, lot size/acreage or other matters affecting value or desirability. Unless otherwise indicated in writing, neither brokers, agents nor Theo have verified, or will verify, such information. If any such information is important to buyer in determining whether to buy, the price to pay or intended use of the property, buyer is urged to conduct their own investigation with qualified professionals, satisfy themselves with respect to that information, and to rely solely on the results of that investigation.
School data provided by GreatSchools. School service boundaries are intended to be used as reference only. To verify enrollment eligibility for a property, contact the school directly.
