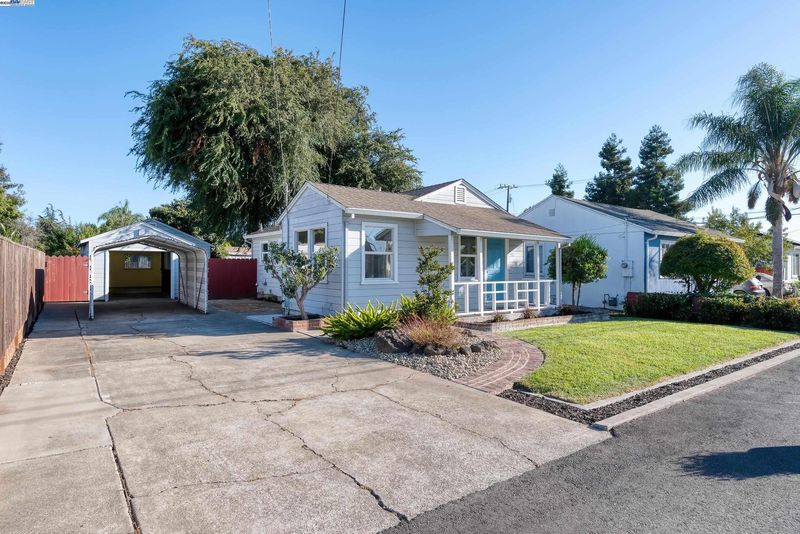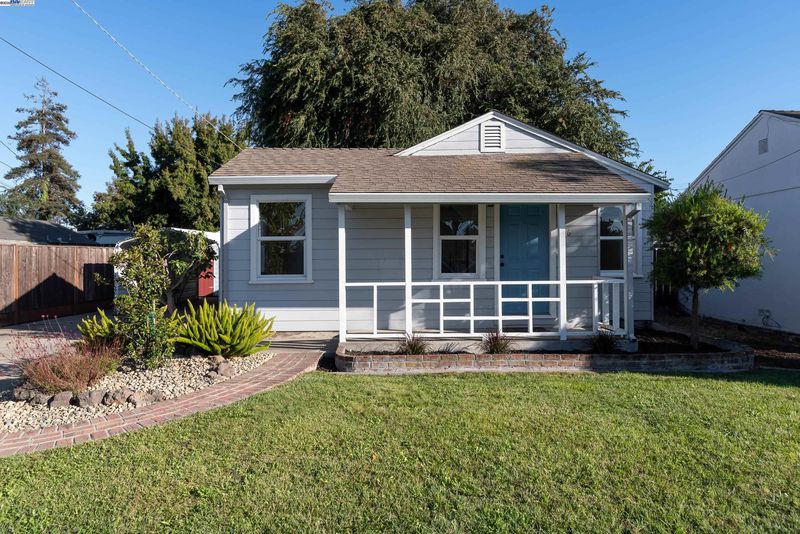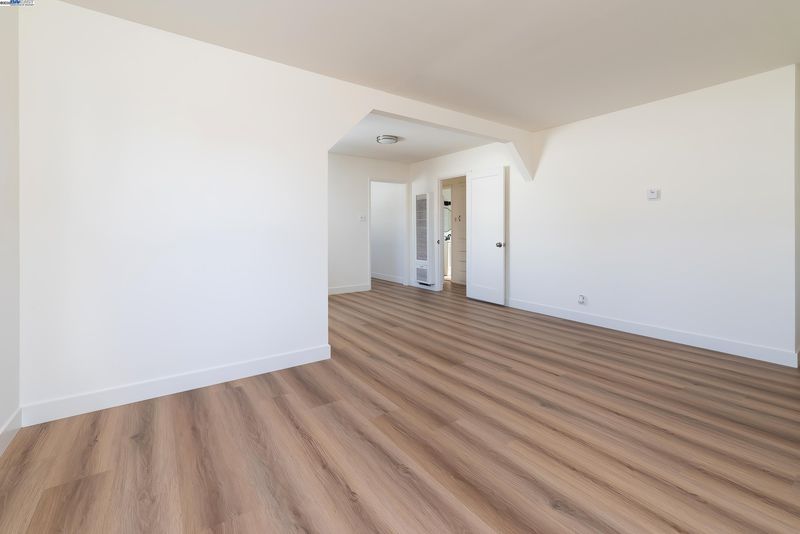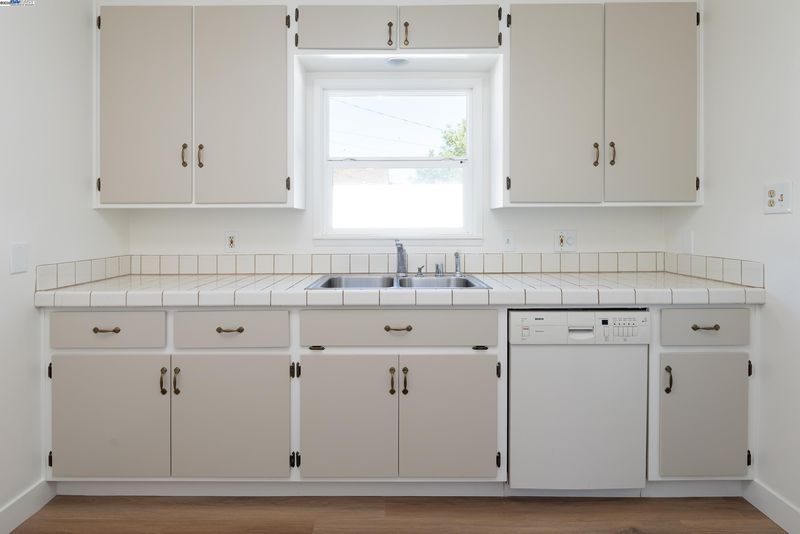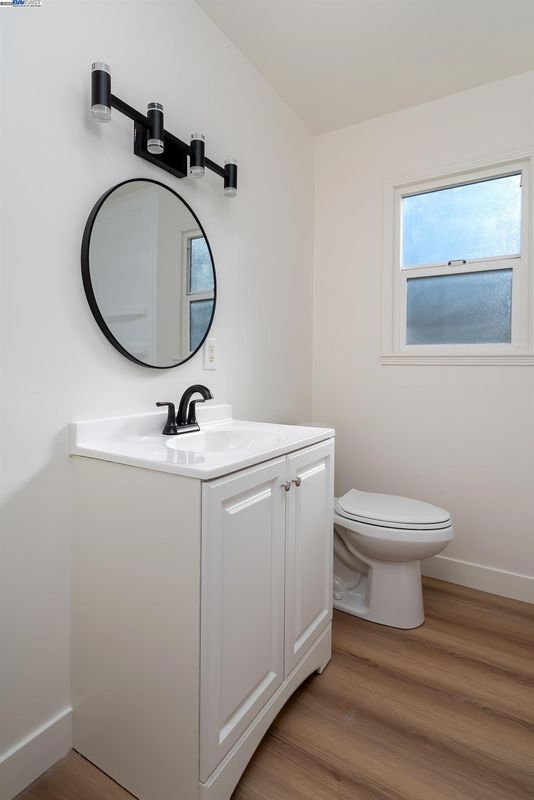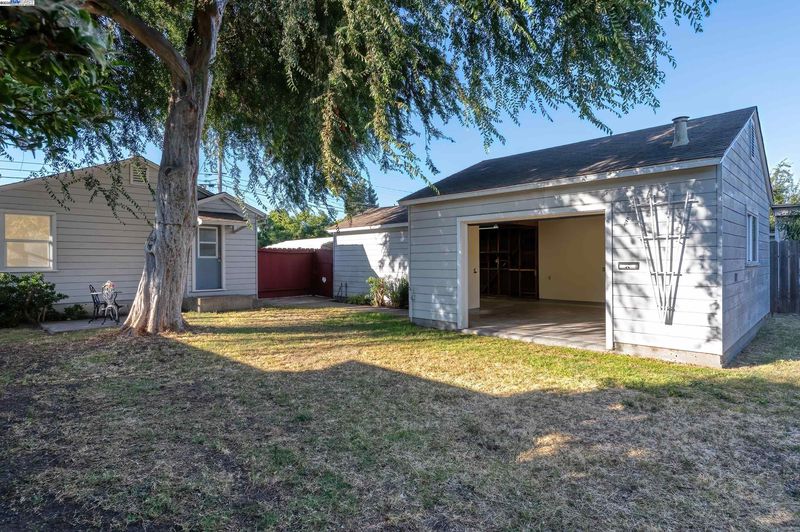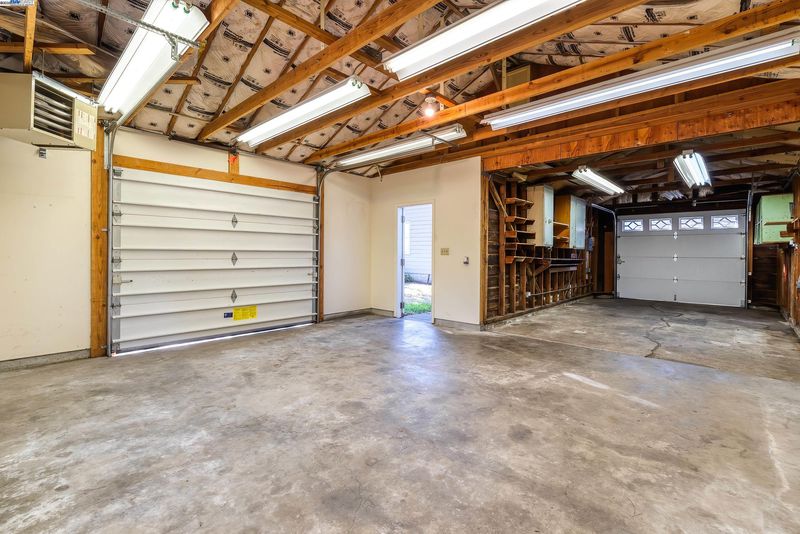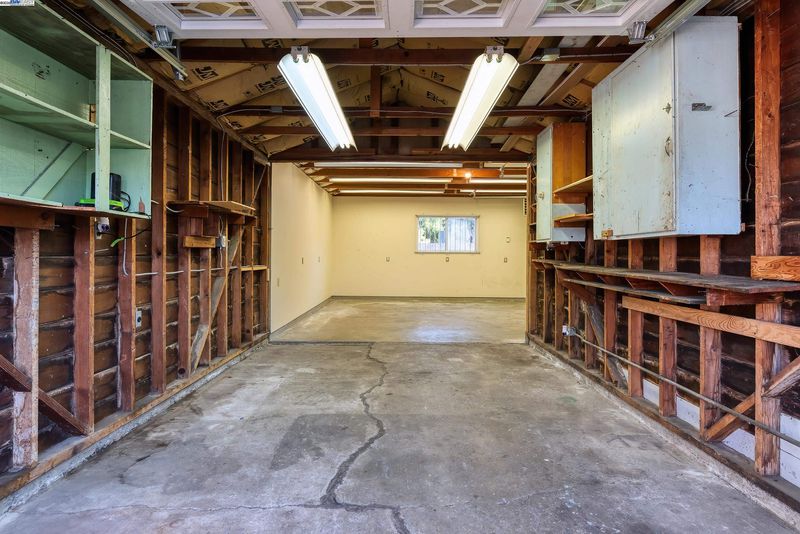
$730,000
843
SQ FT
$866
SQ/FT
466 LUPINE WAY
@ Garden Ave - Hayward Area, Hayward
- 2 Bed
- 1 Bath
- 3 Park
- 843 sqft
- Hayward
-

*Welcome to 466 Lupine Way! This home features 2 bedrooms, 1 bathroom, and 843 sq. ft. of living space on a 7,000 sq. ft. lot. Inside, you’ll find beautiful, engineered hardwood floors, an open living room with abundant natural light, a dining area, and a spacious kitchen with tile counters, double sink, and a gas stove. Additional highlights include a convenient laundry area and an updated bathroom. The big backyard offers a beautiful shade tree and plenty of space for entertaining and growing that beautiful garden. Enjoy a 1-car garage PLUS an attached 18’x20’ permitted garage with a 50-amp electrical panel, 220 outlet, gas heater, and roll-up garage door. This space is perfect for a possible ADU or your next great project. A 4-car driveway provides even more parking. Upgrades include a newer sewer lateral, dual-pane windows, fresh interior paint, and an attic fan to keep the home cool. Don’t miss out on all this home and property have to offer—conveniently located near freeways, shopping, and schools!
- Current Status
- New
- Original Price
- $730,000
- List Price
- $730,000
- On Market Date
- Aug 22, 2025
- Property Type
- Detached
- D/N/S
- Hayward Area
- Zip Code
- 94541
- MLS ID
- 41109054
- APN
- 4321230
- Year Built
- 1949
- Stories in Building
- 1
- Possession
- Close Of Escrow
- Data Source
- MAXEBRDI
- Origin MLS System
- BAY EAST
Royal Sunset (Continuation) School
Public 7-12 Continuation
Students: 105 Distance: 0.3mi
East Bay Arts High School
Public 9-12 Alternative
Students: 214 Distance: 0.3mi
St. Joachim's Elementary School
Private K-8 Elementary, Religious, Coed
Students: 367 Distance: 0.4mi
Longwood Elementary School
Public K-6 Elementary
Students: 651 Distance: 0.6mi
Brenkwitz High School
Public 9-12 Continuation
Students: 161 Distance: 0.7mi
Lorenzo Manor Elementary School
Public K-5 Elementary
Students: 569 Distance: 0.7mi
- Bed
- 2
- Bath
- 1
- Parking
- 3
- Detached, Side Yard Access, Workshop in Garage, 24'+ Deep Garage
- SQ FT
- 843
- SQ FT Source
- Public Records
- Lot SQ FT
- 7,000.0
- Lot Acres
- 0.16 Acres
- Pool Info
- None
- Kitchen
- Dishwasher, Gas Range, Free-Standing Range, Gas Water Heater, Tile Counters, Disposal, Gas Range/Cooktop, Range/Oven Free Standing
- Cooling
- None
- Disclosures
- Home Warranty Plan
- Entry Level
- Exterior Details
- Back Yard, Front Yard, Sprinklers Automatic, Sprinklers Front
- Flooring
- Laminate
- Foundation
- Fire Place
- None
- Heating
- Wall Furnace
- Laundry
- Laundry Room
- Main Level
- 2 Bedrooms, 1 Bath
- Possession
- Close Of Escrow
- Architectural Style
- Bungalow
- Construction Status
- Existing
- Additional Miscellaneous Features
- Back Yard, Front Yard, Sprinklers Automatic, Sprinklers Front
- Location
- Level, Premium Lot, Back Yard, Front Yard
- Roof
- Composition
- Water and Sewer
- Public
- Fee
- Unavailable
MLS and other Information regarding properties for sale as shown in Theo have been obtained from various sources such as sellers, public records, agents and other third parties. This information may relate to the condition of the property, permitted or unpermitted uses, zoning, square footage, lot size/acreage or other matters affecting value or desirability. Unless otherwise indicated in writing, neither brokers, agents nor Theo have verified, or will verify, such information. If any such information is important to buyer in determining whether to buy, the price to pay or intended use of the property, buyer is urged to conduct their own investigation with qualified professionals, satisfy themselves with respect to that information, and to rely solely on the results of that investigation.
School data provided by GreatSchools. School service boundaries are intended to be used as reference only. To verify enrollment eligibility for a property, contact the school directly.
