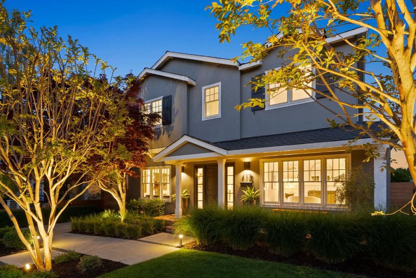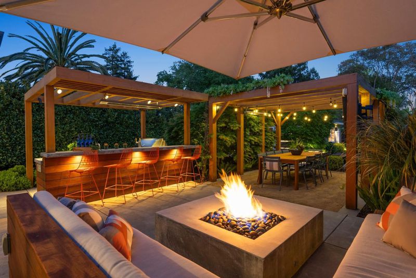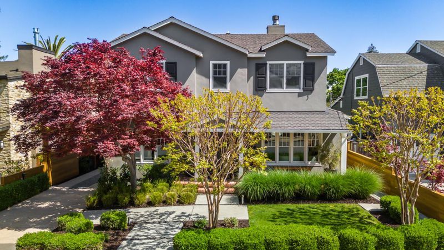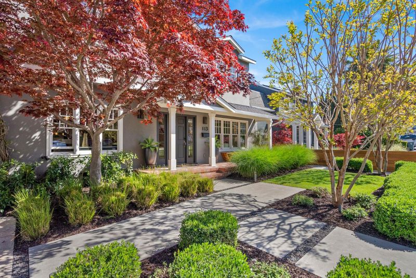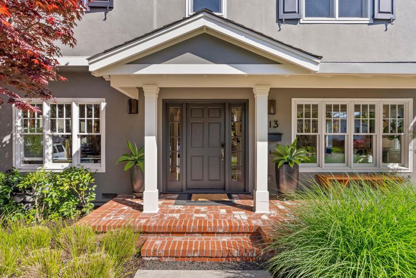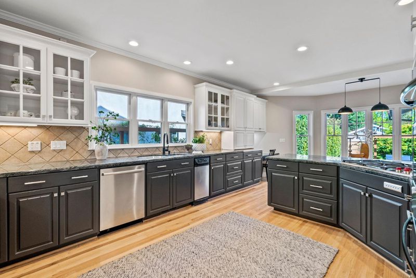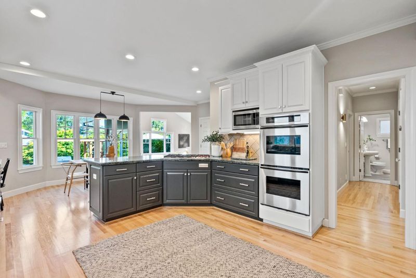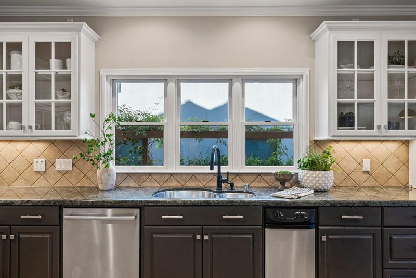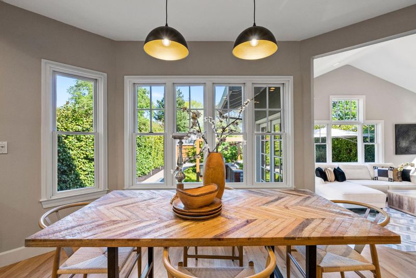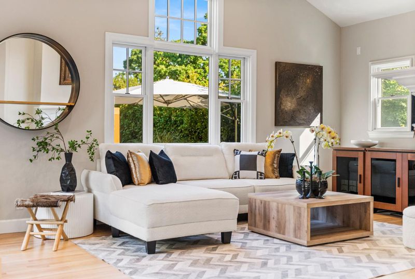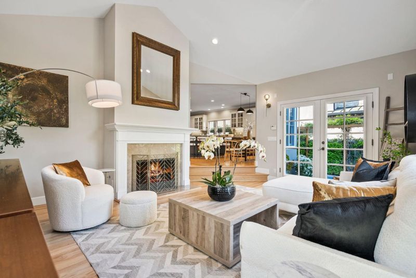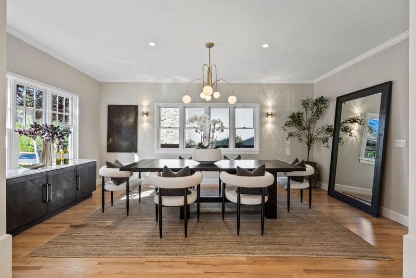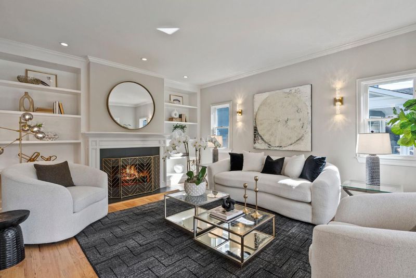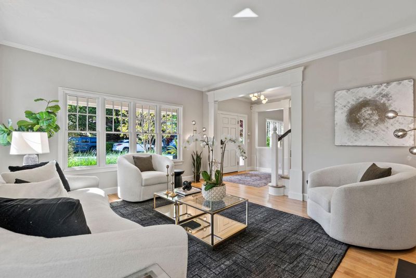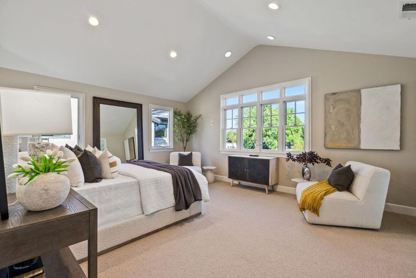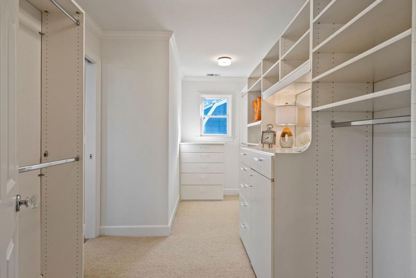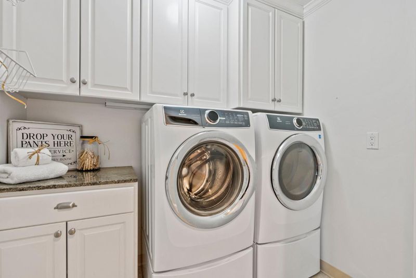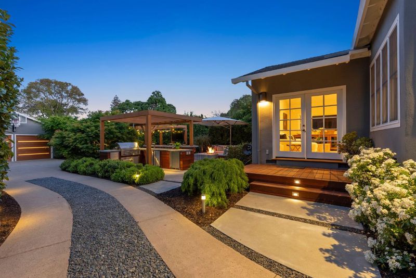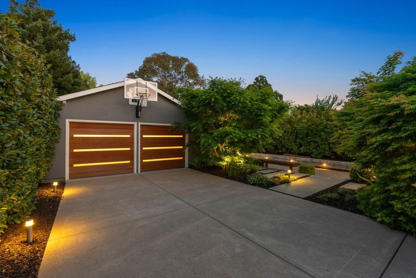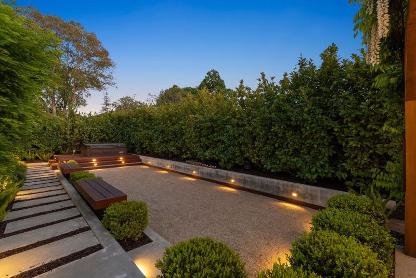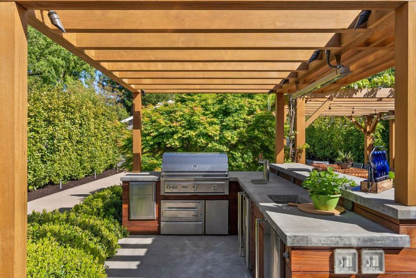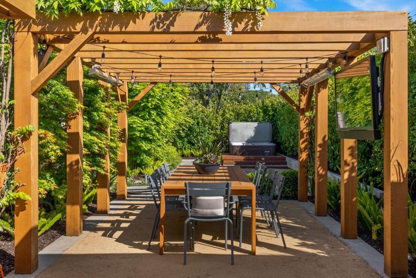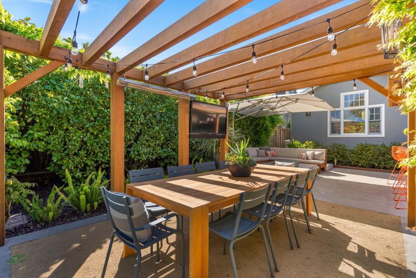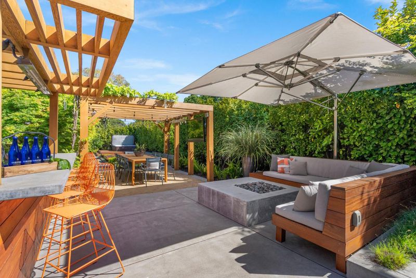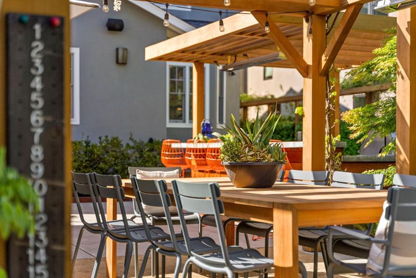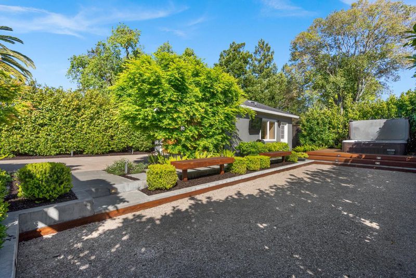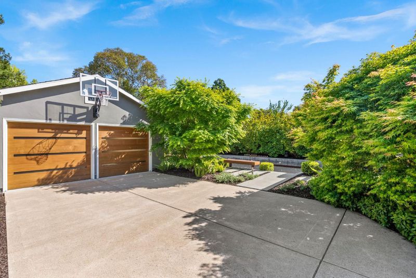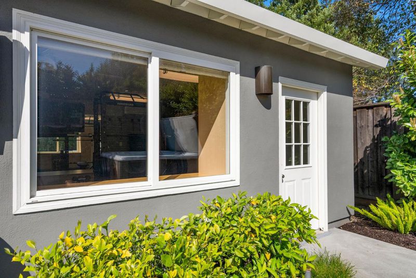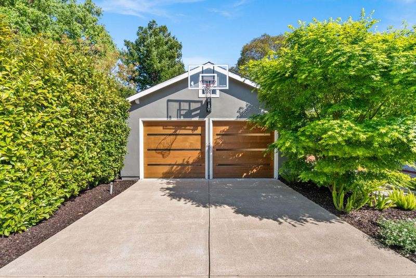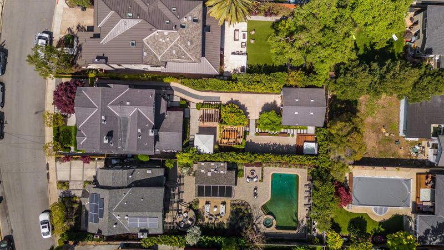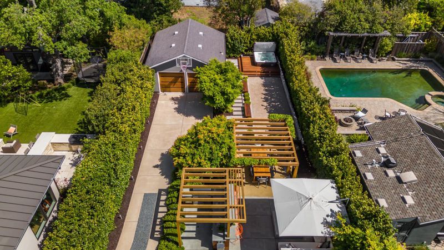
$4,888,000
3,190
SQ FT
$1,532
SQ/FT
113 Wildwood Avenue
@ Dayton - 352 - El Sereno Corte Etc., San Carlos
- 5 Bed
- 3 Bath
- 2 Park
- 3,190 sqft
- SAN CARLOS
-

Welcome to this breathtaking custom-built 5BR/3BA home in one of San Carlos' most coveted neighborhoods on an extra deep lot within a short distance to parks, schools, and downtown. The chef's kitchen features a Wolf gas cooktop, Thermador double ovens, and a Bosch dishwasher, with custom cabinetry and granite countertops. Entertain in style in the formal dining and living rooms or unwind in the bright family room. The home's smart layout offers four spacious bedrooms upstairs, including a private primary suite, plus a main-level guest bedroom that doubles as a quiet home office, with dual-zone heat and AC throughout. The backyard is an entertainer's paradise featuring a fully equipped outdoor kitchen with Lynx BBQ, fridge, kegerator, and ice maker - custom Ipe wood trim, and cedar pergolas with built-in heaters. Relax under the built-in Tucci umbrella and cozy up around the fire pit in the evening. Enjoy a luxurious hot tub, a bocce court, two outdoor TVs, a six-zone Sonos sound system, and landscape lighting for unforgettable fun with family and friends. Even the detached two-car garage has been transformed into a sleek home gym with its own TV, heat, and AC. This one-of-a-kind home is designed and built for making memories. You won't find another home like this in San Carlos!
- Days on Market
- 13 days
- Current Status
- Active
- Original Price
- $4,888,000
- List Price
- $4,888,000
- On Market Date
- Apr 17, 2025
- Property Type
- Single Family Home
- Area
- 352 - El Sereno Corte Etc.
- Zip Code
- 94070
- MLS ID
- ML82002959
- APN
- 051-194-090
- Year Built
- 1941
- Stories in Building
- 2
- Possession
- Unavailable
- Data Source
- MLSL
- Origin MLS System
- MLSListings, Inc.
Brittan Acres Elementary School
Charter K-3 Elementary
Students: 395 Distance: 0.4mi
White Oaks Elementary School
Charter K-3 Elementary
Students: 306 Distance: 0.4mi
Arbor Bay School
Private K-8 Special Education, Special Education Program, Elementary, Nonprofit
Students: 45 Distance: 0.5mi
St. Charles Elementary School
Private K-8 Elementary, Religious, Coed
Students: 300 Distance: 0.5mi
Clifford Elementary School
Public K-8 Elementary
Students: 742 Distance: 0.6mi
Arroyo
Public 4-5
Students: 288 Distance: 0.6mi
- Bed
- 5
- Bath
- 3
- Full on Ground Floor, Primary - Oversized Tub, Primary - Stall Shower(s), Showers over Tubs - 2+
- Parking
- 2
- Detached Garage, On Street
- SQ FT
- 3,190
- SQ FT Source
- Unavailable
- Lot SQ FT
- 8,439.0
- Lot Acres
- 0.193733 Acres
- Pool Info
- Spa / Hot Tub
- Kitchen
- Cooktop - Gas, Countertop - Granite, Dishwasher, Garbage Disposal, Oven - Built-In, Refrigerator
- Cooling
- Central AC, Whole House / Attic Fan
- Dining Room
- Formal Dining Room
- Disclosures
- Natural Hazard Disclosure
- Family Room
- Separate Family Room
- Flooring
- Carpet, Hardwood, Tile
- Foundation
- Concrete Perimeter
- Fire Place
- Family Room, Living Room, Wood Burning
- Heating
- Central Forced Air - Gas
- Laundry
- Inside, Washer / Dryer
- Fee
- Unavailable
MLS and other Information regarding properties for sale as shown in Theo have been obtained from various sources such as sellers, public records, agents and other third parties. This information may relate to the condition of the property, permitted or unpermitted uses, zoning, square footage, lot size/acreage or other matters affecting value or desirability. Unless otherwise indicated in writing, neither brokers, agents nor Theo have verified, or will verify, such information. If any such information is important to buyer in determining whether to buy, the price to pay or intended use of the property, buyer is urged to conduct their own investigation with qualified professionals, satisfy themselves with respect to that information, and to rely solely on the results of that investigation.
School data provided by GreatSchools. School service boundaries are intended to be used as reference only. To verify enrollment eligibility for a property, contact the school directly.
