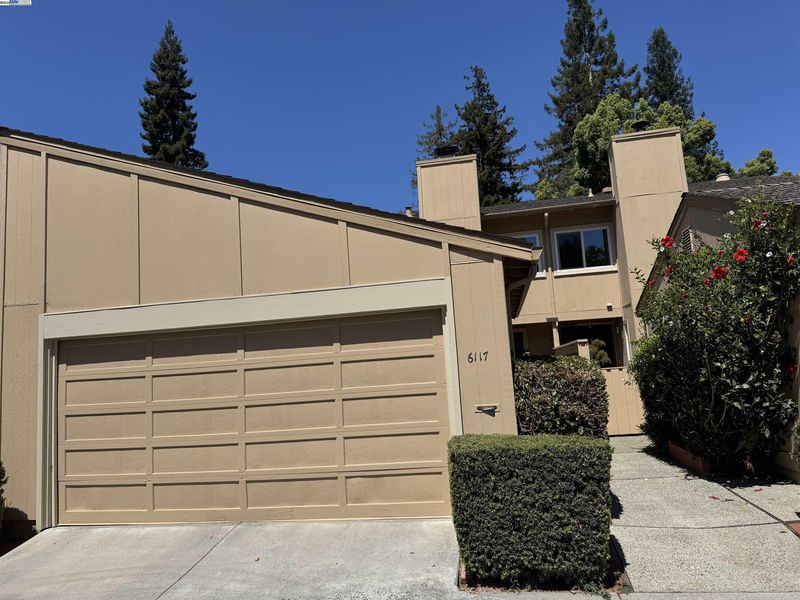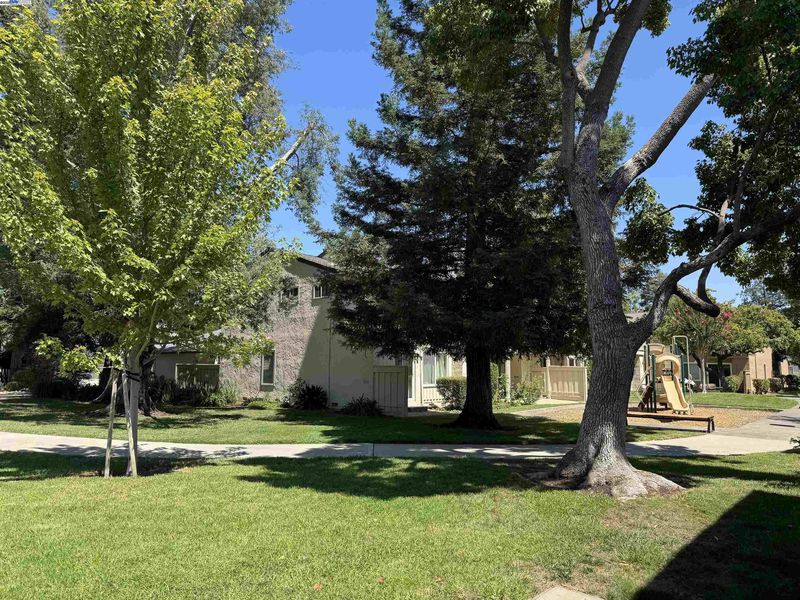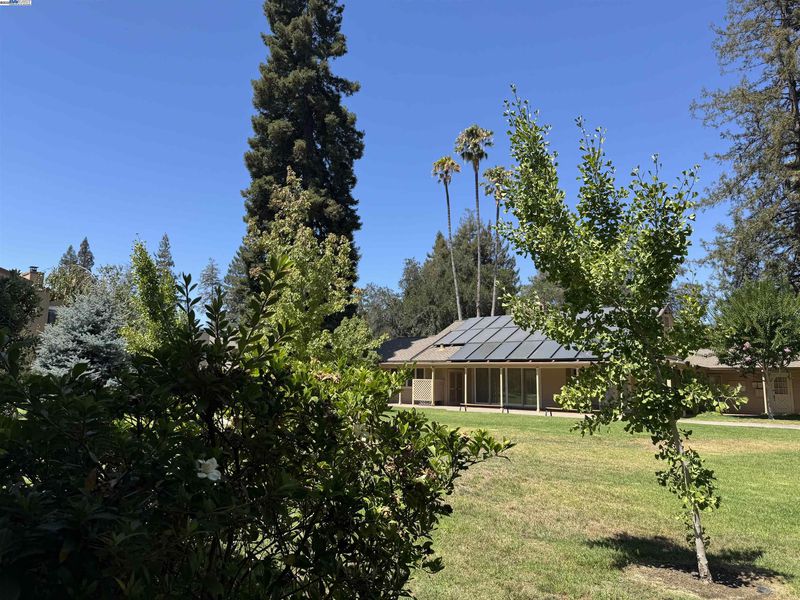
$1,998,000
1,598
SQ FT
$1,250
SQ/FT
6117 Brigantine Dr
@ Norfolk - W.San Jose, San Jose
- 4 Bed
- 2.5 (2/1) Bath
- 2 Park
- 1,598 sqft
- San Jose
-

RARELY available 4 Bedroom home in Lynbrook High area. EXCELLENT location within the community on a quiet, interior street. Back patio faces the largest greenbelt area, backside of the pool, club house, greenbelt and children's play area. LOCATION is hard to BEAT! Heavily REMODELED! BRAND NEW Luxury vinyl *Wide* plank flooring all through upstairs, BRAND NEW paint all through interiors, BRAND NEW wood flooring on stairs with white risers, NEWly finished kitchen cabinets with handles, Versace Italian Slab Granite Counters, Stainless Steel appliances, NEW microwave, AMPLE recessed lights in all rooms, *DUAL pane windows all through, *Remodeled baths with Granite countertops, Italian Marble flooring, shower surround, BRAND New baseboards, BRAND New light fixtures, BRAND New mirrors in baths, Brazilian Oak hardwood floors on the lower level. A/C included! Versace Italian Marble tiles at entry. Front patio with cozy garden and vibrant bougainvillea. Modern interiors while retaining old world charm! Balcony off the main bedroom upstairs faces the greenbelt area, the most desirable location within the community. Award winning schools - Dilworth, Miller and Lynbrook High (verify availability).
- Current Status
- Active - Coming Soon
- Original Price
- $1,998,000
- List Price
- $1,998,000
- On Market Date
- Aug 16, 2025
- Property Type
- Townhouse
- D/N/S
- W.San Jose
- Zip Code
- 95129
- MLS ID
- 41108425
- APN
- 37710012
- Year Built
- 1972
- Stories in Building
- 2
- Possession
- Close Of Escrow
- Data Source
- MAXEBRDI
- Origin MLS System
- BAY EAST
Warren E. Hyde Middle School
Public 6-8 Middle
Students: 998 Distance: 0.2mi
Nelson S. Dilworth Elementary School
Public K-5 Elementary
Students: 435 Distance: 0.2mi
Joaquin Miller Middle School
Public 6-8 Middle
Students: 1191 Distance: 0.4mi
Lynbrook High School
Public 9-12 Secondary
Students: 1880 Distance: 0.5mi
D. J. Sedgwick Elementary School
Public PK-5 Elementary
Students: 617 Distance: 0.6mi
John Muir Elementary School
Public K-5 Elementary
Students: 354 Distance: 0.7mi
- Bed
- 4
- Bath
- 2.5 (2/1)
- Parking
- 2
- Garage, Garage Door Opener
- SQ FT
- 1,598
- SQ FT Source
- Public Records
- Lot SQ FT
- 1,920.0
- Lot Acres
- 0.04 Acres
- Pool Info
- Pool/Spa Combo, Community
- Kitchen
- Dishwasher, Electric Range, Microwave, Refrigerator, Dryer, Washer, Gas Water Heater, 220 Volt Outlet, Breakfast Nook, Stone Counters, Eat-in Kitchen, Electric Range/Cooktop, Pantry, Updated Kitchen
- Cooling
- Central Air
- Disclosures
- Home Warranty Plan, Nat Hazard Disclosure
- Entry Level
- 1
- Exterior Details
- Unit Faces Common Area, Garden/Play
- Flooring
- Hardwood, Laminate, Tile
- Foundation
- Fire Place
- Gas Starter
- Heating
- Central
- Laundry
- Dryer, In Garage, Washer
- Main Level
- 0.5 Bath, Main Entry
- Possession
- Close Of Escrow
- Architectural Style
- Cabin
- Construction Status
- Existing
- Additional Miscellaneous Features
- Unit Faces Common Area, Garden/Play
- Location
- Premium Lot
- Roof
- Composition
- Water and Sewer
- Public
- Fee
- $455
MLS and other Information regarding properties for sale as shown in Theo have been obtained from various sources such as sellers, public records, agents and other third parties. This information may relate to the condition of the property, permitted or unpermitted uses, zoning, square footage, lot size/acreage or other matters affecting value or desirability. Unless otherwise indicated in writing, neither brokers, agents nor Theo have verified, or will verify, such information. If any such information is important to buyer in determining whether to buy, the price to pay or intended use of the property, buyer is urged to conduct their own investigation with qualified professionals, satisfy themselves with respect to that information, and to rely solely on the results of that investigation.
School data provided by GreatSchools. School service boundaries are intended to be used as reference only. To verify enrollment eligibility for a property, contact the school directly.





