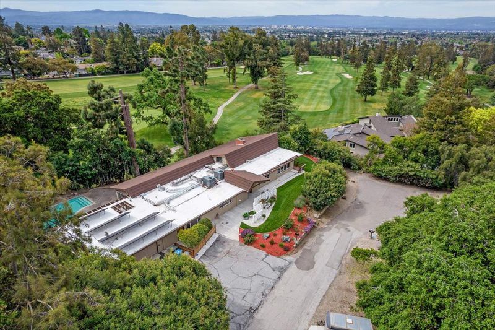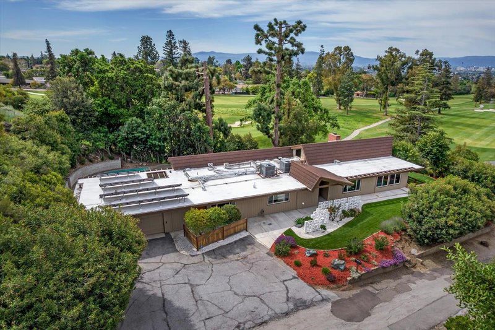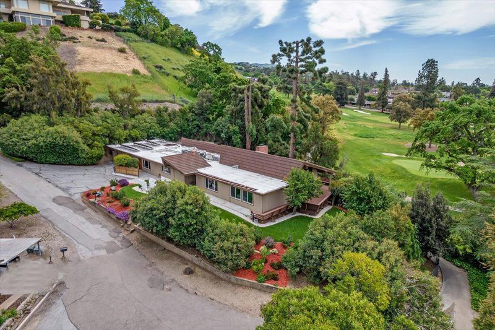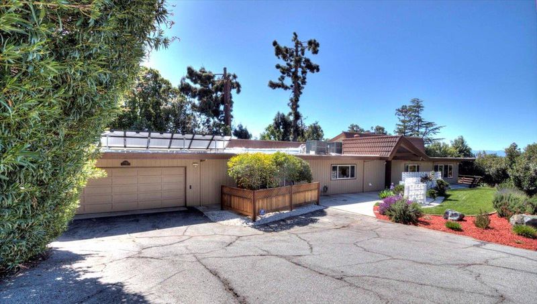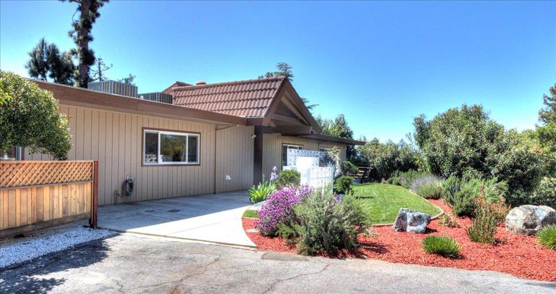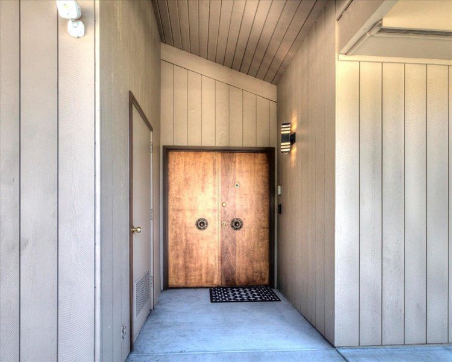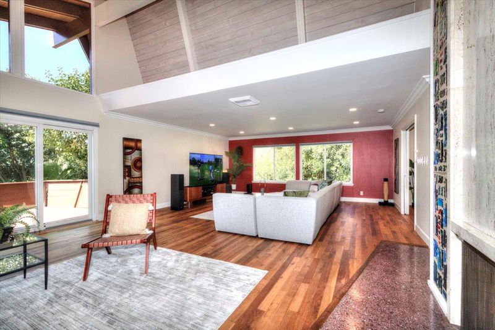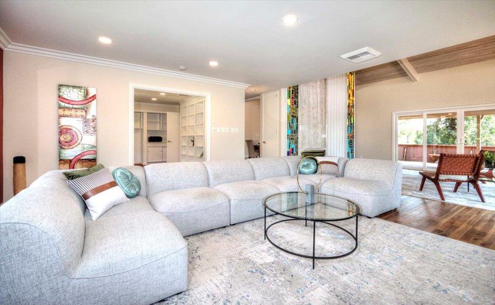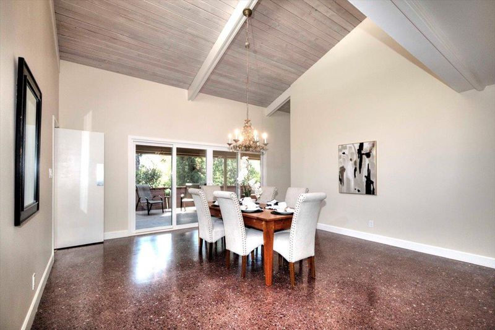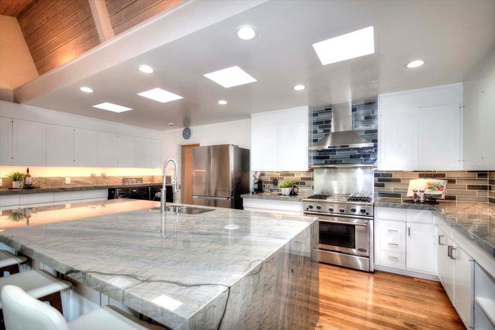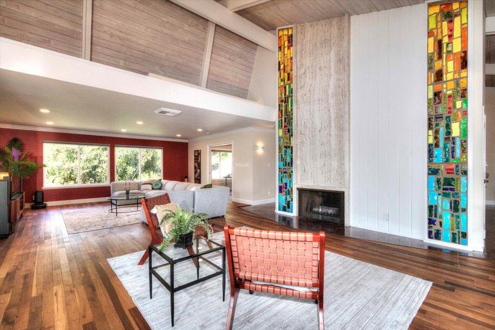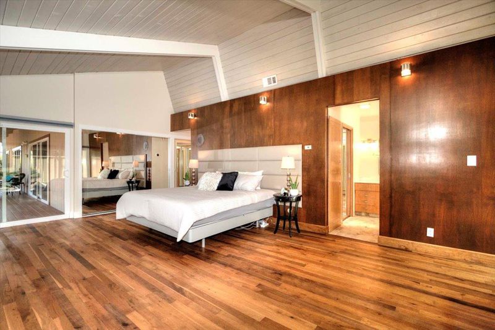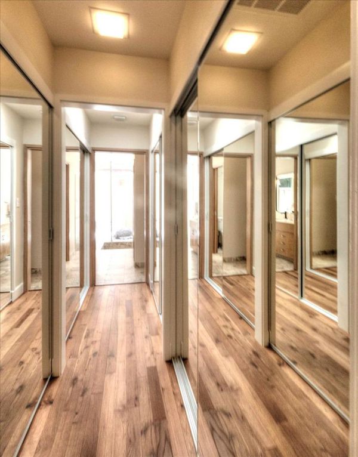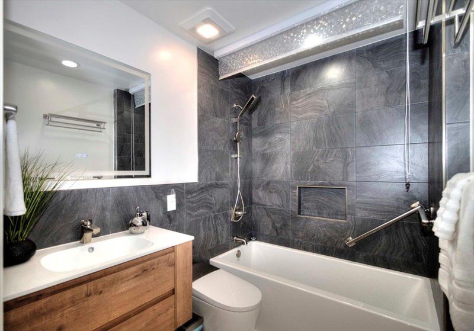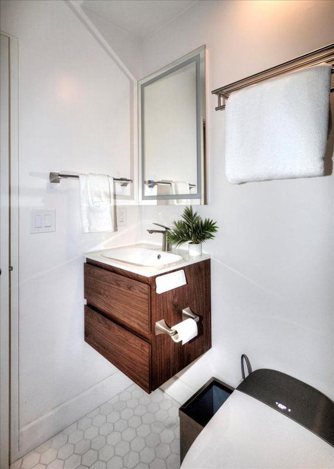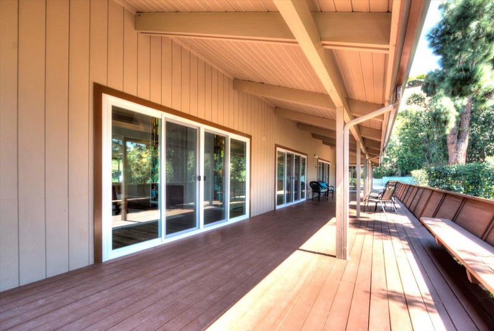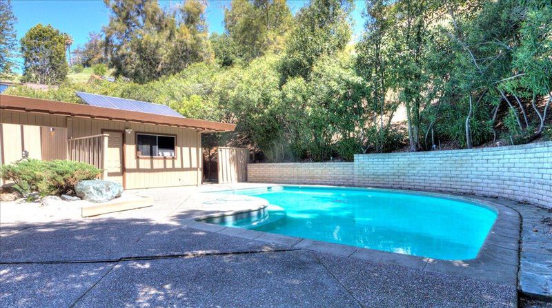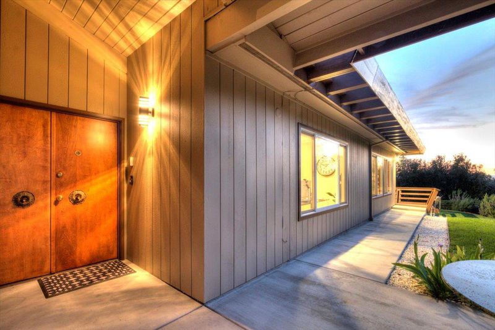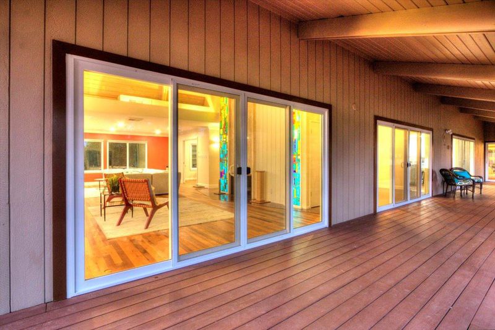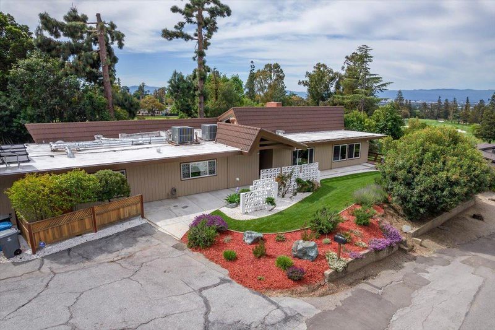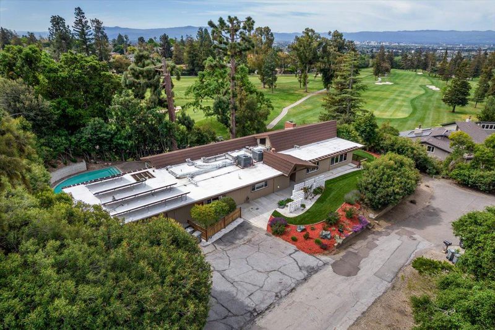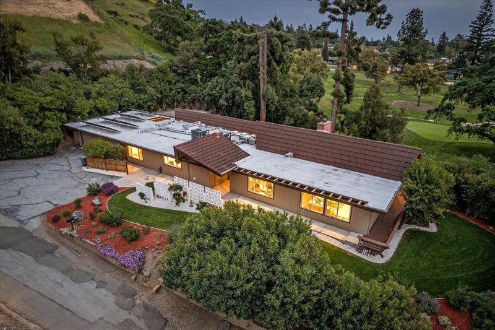
$1,998,000
2,952
SQ FT
$677
SQ/FT
11260 Canyon Drive
@ Alum Rock Ave - 5 - Berryessa, San Jose
- 3 Bed
- 3 Bath
- 4 Park
- 2,952 sqft
- SAN JOSE
-

Welcome to this stunning 3-bedroom, 3-bathroom home located in the vibrant city of San Jose. One additional room currently an office - can be a 4th bedroom or a family room. Spacious 2,952 sqft layout on an expansive 21,109 sqft lot, this property offers spacious comfortable living. The beautifully appointed kitchen features quartz countertops, a central island with sink, and a suite of modern appliances including a gas oven range, dishwasher, and refrigerator. The home boasts elegant hardwood and tile flooring throughout, and the living room is perfect for cozy gatherings with its inviting fireplace. High ceilings and open beam designs add a touch of architectural charm. The property includes a separate formal dining room and has multiple bedrooms all on one level, including more than one primary suite. The laundry room is conveniently inside and equipped with a washer and dryer. Additional amenities include central AC, a sauna, and an above-ground heated pool. Wonderful golf course and city views, and one can walk down to the Golf course directly from the home backyard gate. The home is situated in the Alum Rock Union Elementary School District. This San Jose gem is perfect for those seeking comfort and style. Peaceful environment with fabulous views, a haven to come home to.
- Days on Market
- 13 days
- Current Status
- Active
- Original Price
- $1,998,000
- List Price
- $1,998,000
- On Market Date
- Apr 16, 2025
- Property Type
- Single Family Home
- Area
- 5 - Berryessa
- Zip Code
- 95127
- MLS ID
- ML82002785
- APN
- 599-31-025
- Year Built
- 1964
- Stories in Building
- 1
- Possession
- COE + 3-5 Days
- Data Source
- MLSL
- Origin MLS System
- MLSListings, Inc.
Linda Vista Elementary School
Public K-5 Elementary, Coed
Students: 512 Distance: 0.8mi
Millard Mccollam Elementary School
Public K-5 Elementary
Students: 502 Distance: 0.9mi
Toyon Elementary School
Public K-5 Elementary
Students: 292 Distance: 1.0mi
Noble Elementary School
Public K-5 Elementary
Students: 456 Distance: 1.1mi
Escuela Popular Accelerated Family Learning School
Charter K-12 Combined Elementary And Secondary
Students: 369 Distance: 1.2mi
Foothills Christian Academy
Private K-8
Students: 18 Distance: 1.2mi
- Bed
- 3
- Bath
- 3
- Full on Ground Floor, Primary - Stall Shower(s), Sauna, Showers over Tubs - 2+
- Parking
- 4
- Attached Garage
- SQ FT
- 2,952
- SQ FT Source
- Unavailable
- Lot SQ FT
- 21,109.0
- Lot Acres
- 0.484596 Acres
- Pool Info
- Pool - Heated, Pool - In Ground
- Kitchen
- 220 Volt Outlet, Countertop - Quartz, Dishwasher, Exhaust Fan, Garbage Disposal, Hood Over Range, Island with Sink, Microwave, Oven Range - Gas, Pantry, Refrigerator, Skylight
- Cooling
- Central AC
- Dining Room
- Formal Dining Room
- Disclosures
- Natural Hazard Disclosure
- Family Room
- Separate Family Room
- Flooring
- Hardwood, Tile
- Foundation
- Concrete Slab
- Fire Place
- Gas Burning, Wood Burning
- Heating
- Central Forced Air
- Laundry
- Inside, Washer / Dryer
- Possession
- COE + 3-5 Days
- Fee
- Unavailable
MLS and other Information regarding properties for sale as shown in Theo have been obtained from various sources such as sellers, public records, agents and other third parties. This information may relate to the condition of the property, permitted or unpermitted uses, zoning, square footage, lot size/acreage or other matters affecting value or desirability. Unless otherwise indicated in writing, neither brokers, agents nor Theo have verified, or will verify, such information. If any such information is important to buyer in determining whether to buy, the price to pay or intended use of the property, buyer is urged to conduct their own investigation with qualified professionals, satisfy themselves with respect to that information, and to rely solely on the results of that investigation.
School data provided by GreatSchools. School service boundaries are intended to be used as reference only. To verify enrollment eligibility for a property, contact the school directly.
