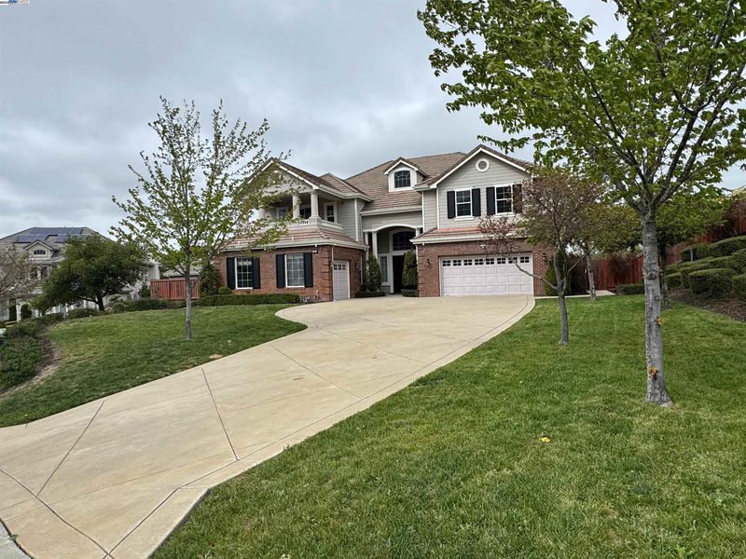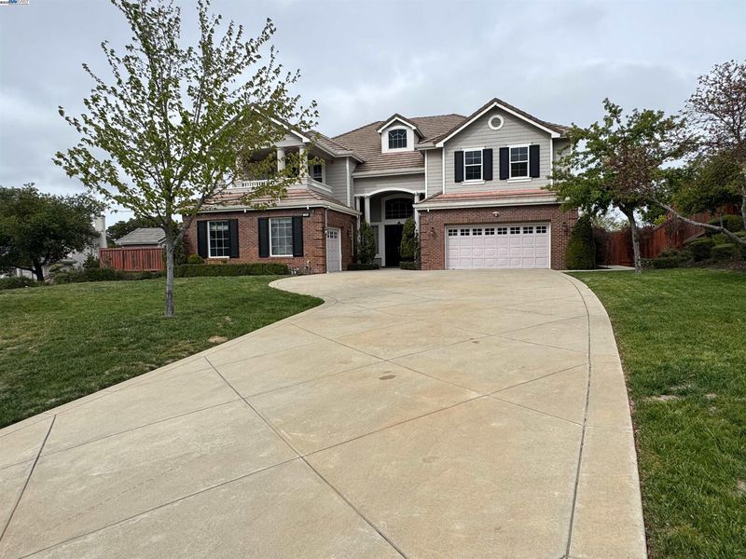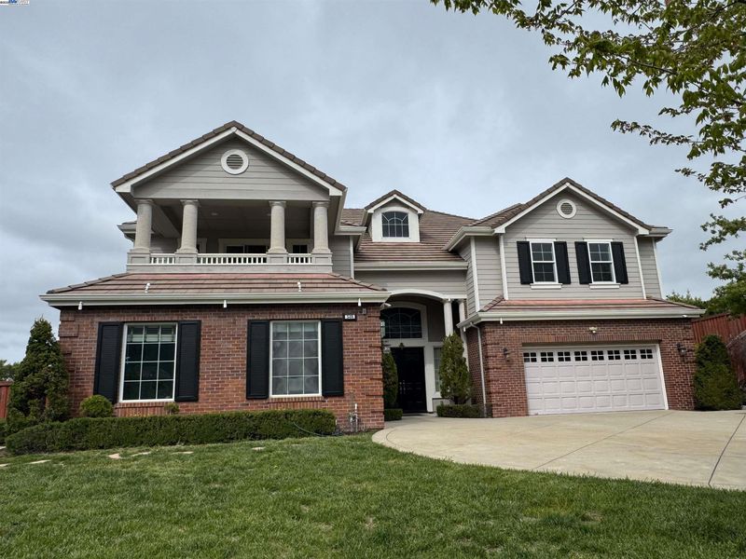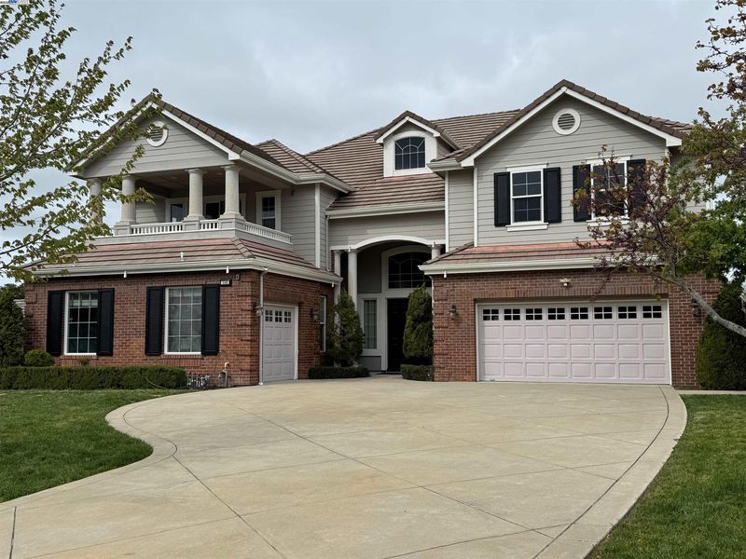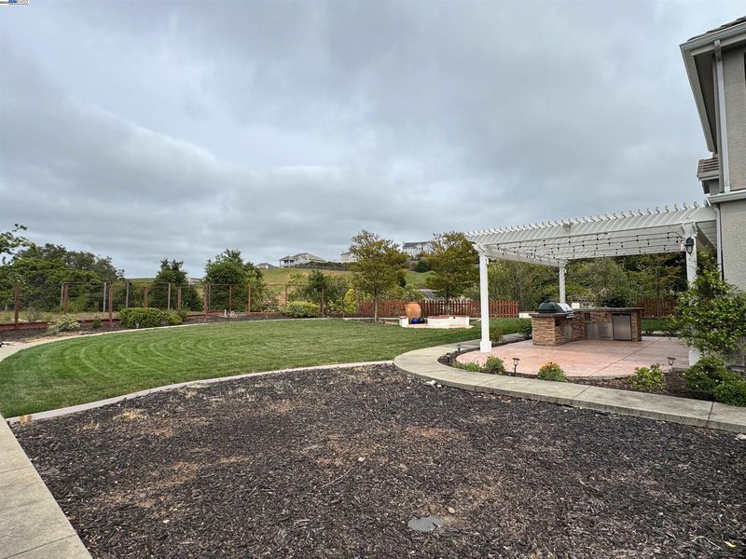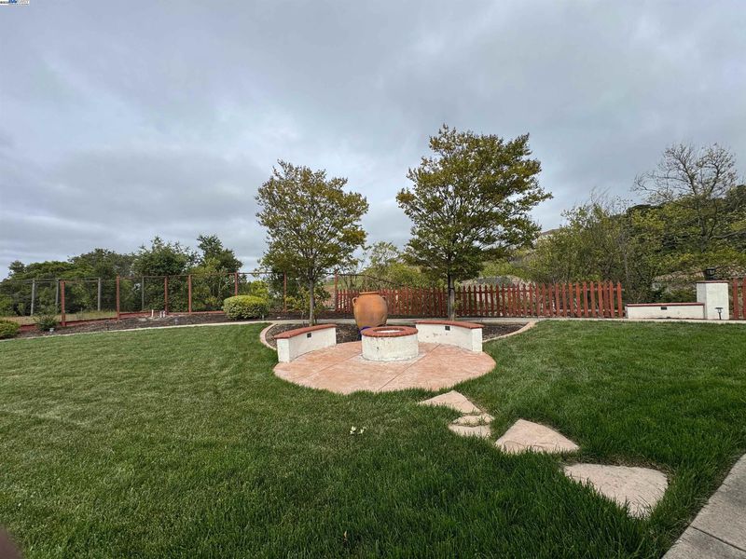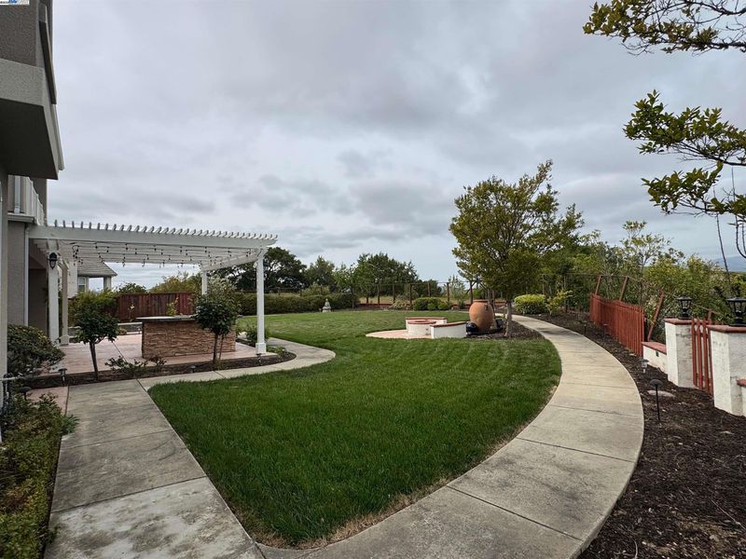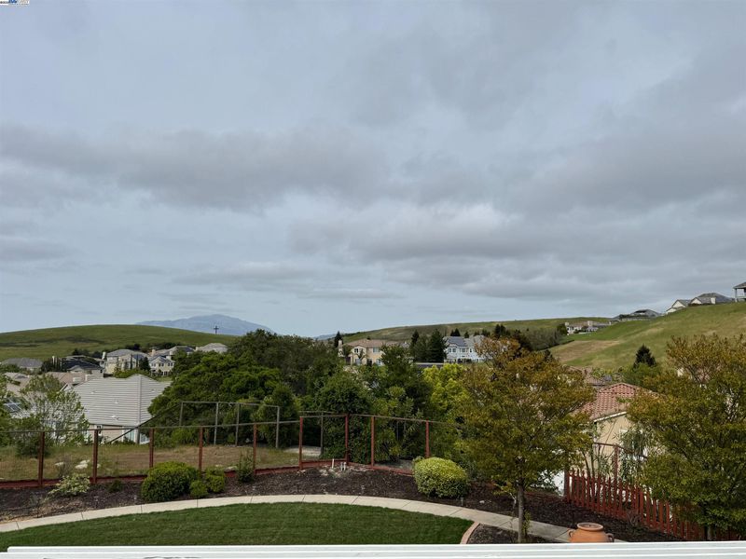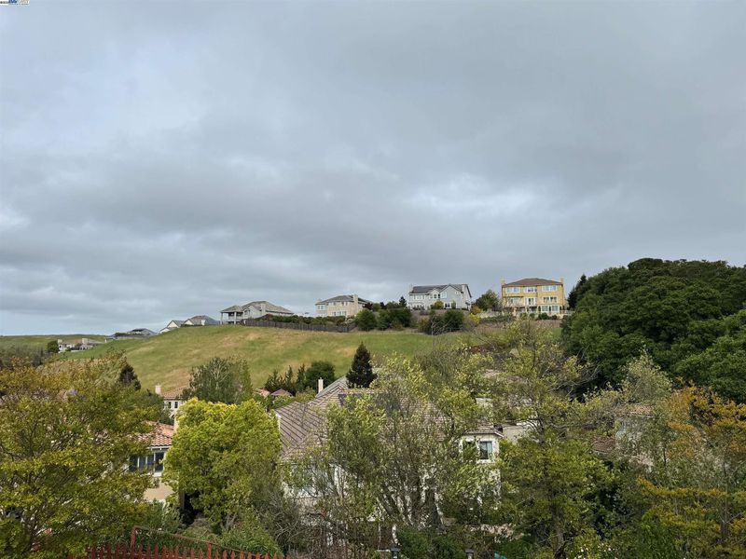
$3,798,000
5,632
SQ FT
$674
SQ/FT
548 Wycombe Ct
@ Ashbourne Circle - Norris Cyn Estat, San Ramon
- 6 Bed
- 6.5 (6/1) Bath
- 3 Park
- 5,632 sqft
- San Ramon
-

An exquisite, luxurious estate home in the prestigious Norris Canyon Estates boasts breathtaking views of sweeping hills & Mt. Diablo. A stunning rotunda foyer makes for a grand entrance w/double staircases & high ceilings. This beautiful property offers a formal living and dining rooms, chef’s kitchen and a cozy family room. The kitchen features built-in Monogram SS appliances, pantry, abundance of cabinetry, island w/bar seating & a breakfast dining area. The main level is complete with a home office & a highly sought after ensuite bedroom. The primary bedroom suite features a retreat for additional living/lounging area & a spacious private balcony overlooking the spectacular yard & views of distant hillsides & Mt Diablo. Step inside to the ensuite bath featuring a large walk-in closet w/custom built-ins, two sinks, tub & oversized walk-in shower. The upstairs layout includes four additional ensuite bedrooms, one of which could be a second primary suite or a media room with access to its own balcony. Escape into the tranquil backyard - built for entertaining w/paved patio, retaining walls, fresh sod, outdoor kitchen w/sink, BBQ grill and refrigerator. This gated community borders East Bay Regional Park, with walking trails & a short drive to great schools & city center.
- Current Status
- Active - Coming Soon
- Original Price
- $3,798,000
- List Price
- $3,798,000
- On Market Date
- Apr 28, 2025
- Property Type
- Detached
- D/N/S
- Norris Cyn Estat
- Zip Code
- 94583
- MLS ID
- 41095252
- APN
- 2113700492
- Year Built
- 2008
- Stories in Building
- 2
- Possession
- COE
- Data Source
- MAXEBRDI
- Origin MLS System
- BAY EAST
CA Christian Academy
Private PK-2, 4-5 Elementary, Religious, Coed
Students: NA Distance: 1.0mi
Twin Creeks Elementary School
Public K-5 Elementary
Students: 557 Distance: 1.3mi
Bollinger Canyon Elementary School
Public PK-5 Elementary
Students: 518 Distance: 1.3mi
Heritage Academy - San Ramon
Private K-6 Coed
Students: 20 Distance: 1.6mi
Dorris-Eaton School, The
Private PK-8 Elementary, Coed
Students: 300 Distance: 1.9mi
Hidden Canyon Elementary School
Private K Preschool Early Childhood Center, Elementary, Coed
Students: NA Distance: 2.2mi
- Bed
- 6
- Bath
- 6.5 (6/1)
- Parking
- 3
- Attached, Garage, Int Access From Garage, Side Yard Access, Garage Door Opener
- SQ FT
- 5,632
- SQ FT Source
- Assessor Auto-Fill
- Lot SQ FT
- 24,428.0
- Lot Acres
- 0.56 Acres
- Pool Info
- None
- Kitchen
- Dishwasher, Double Oven, Disposal, Gas Range, Breakfast Bar, Breakfast Nook, Counter - Solid Surface, Eat In Kitchen, Garbage Disposal, Gas Range/Cooktop
- Cooling
- Zoned
- Disclosures
- Nat Hazard Disclosure
- Entry Level
- Exterior Details
- Back Yard, Front Yard, Side Yard, Sprinklers Front
- Flooring
- Tile, Carpet
- Foundation
- Fire Place
- Family Room, Gas, Living Room
- Heating
- Zoned
- Laundry
- Dryer, Laundry Room, Washer
- Upper Level
- 4 Bedrooms, 4 Baths, Primary Bedrm Suite - 1
- Main Level
- 1 Bedroom, 1.5 Baths, Laundry Facility, Main Entry
- Possession
- COE
- Architectural Style
- Traditional
- Non-Master Bathroom Includes
- Shower Over Tub
- Construction Status
- Existing
- Additional Miscellaneous Features
- Back Yard, Front Yard, Side Yard, Sprinklers Front
- Location
- Cul-De-Sac, Level, Premium Lot
- Roof
- Tile
- Water and Sewer
- Public
- Fee
- $250
MLS and other Information regarding properties for sale as shown in Theo have been obtained from various sources such as sellers, public records, agents and other third parties. This information may relate to the condition of the property, permitted or unpermitted uses, zoning, square footage, lot size/acreage or other matters affecting value or desirability. Unless otherwise indicated in writing, neither brokers, agents nor Theo have verified, or will verify, such information. If any such information is important to buyer in determining whether to buy, the price to pay or intended use of the property, buyer is urged to conduct their own investigation with qualified professionals, satisfy themselves with respect to that information, and to rely solely on the results of that investigation.
School data provided by GreatSchools. School service boundaries are intended to be used as reference only. To verify enrollment eligibility for a property, contact the school directly.
