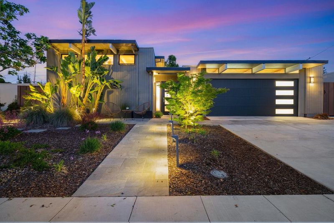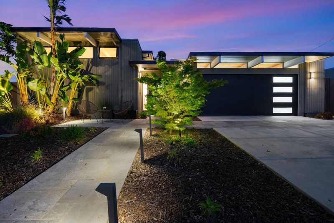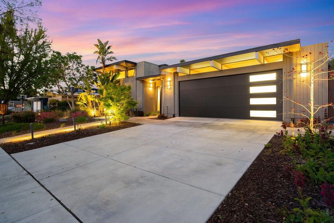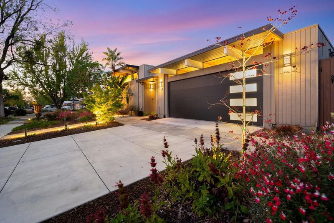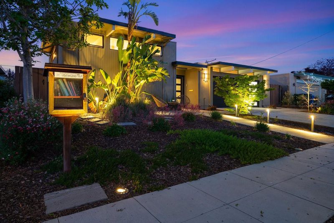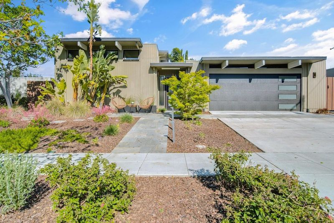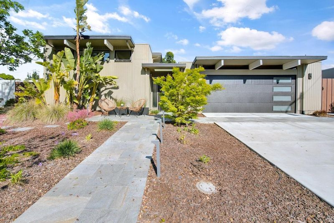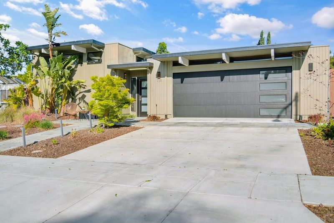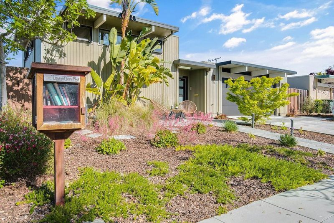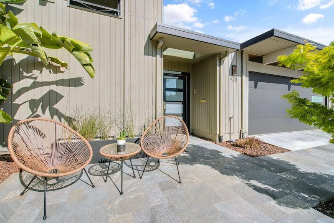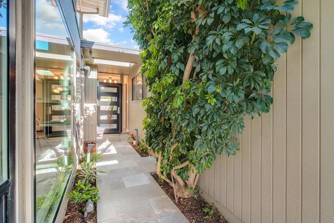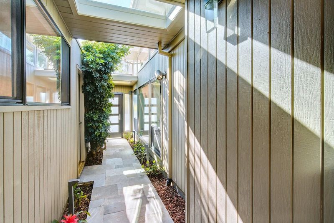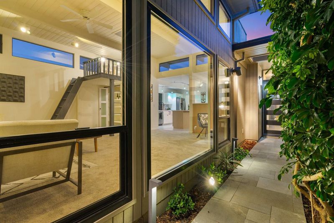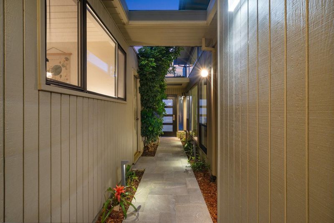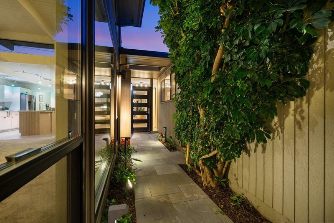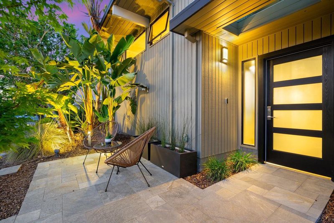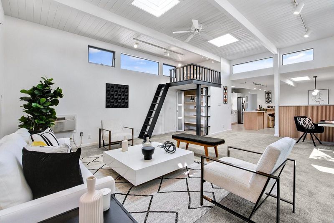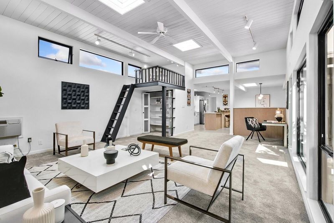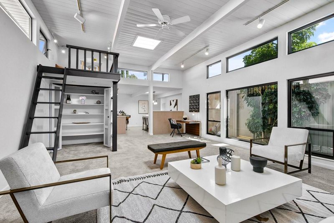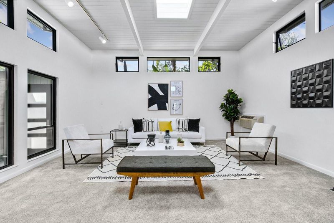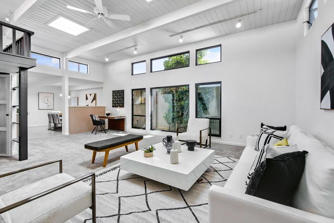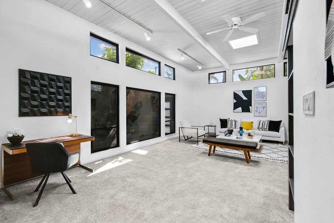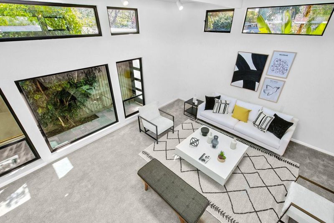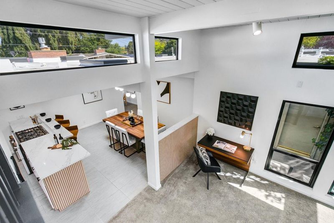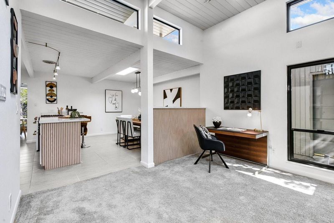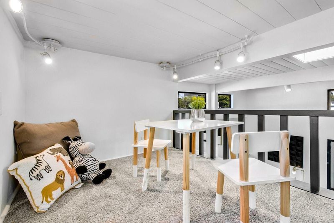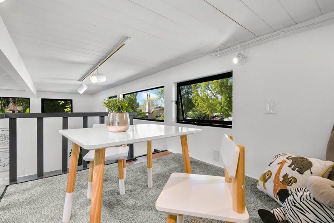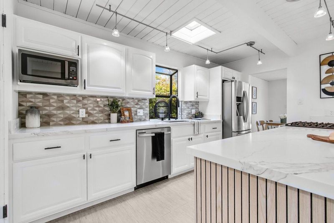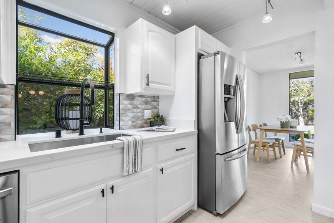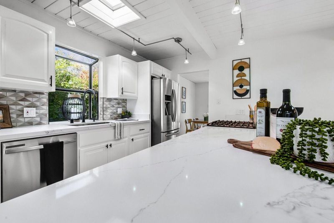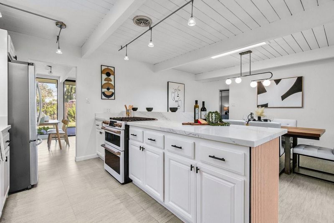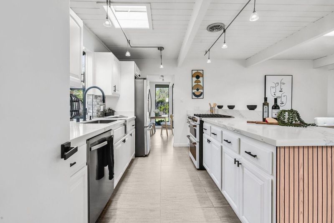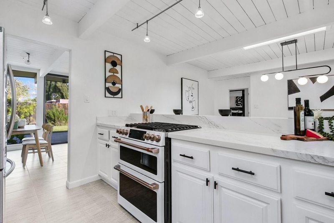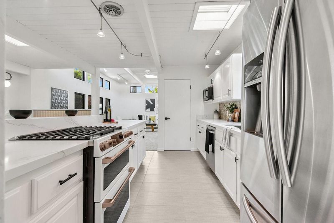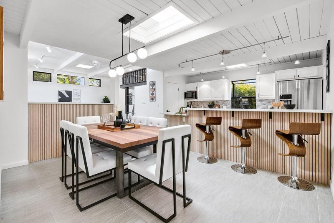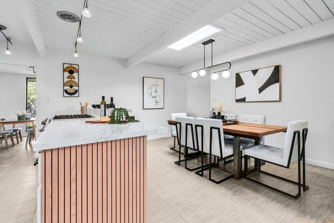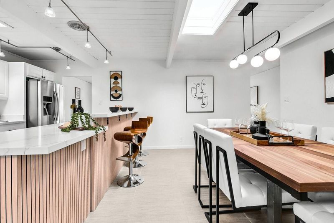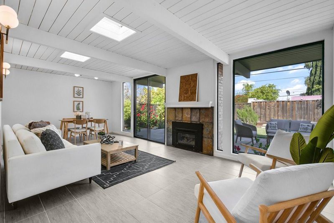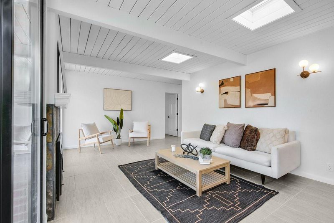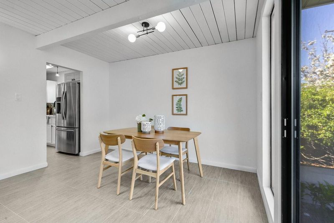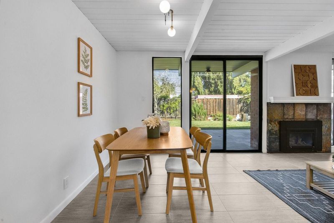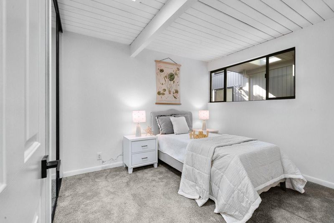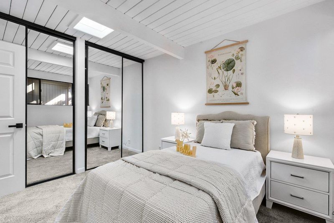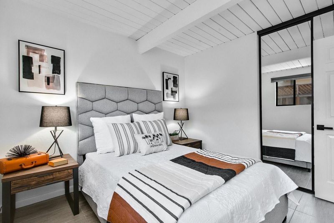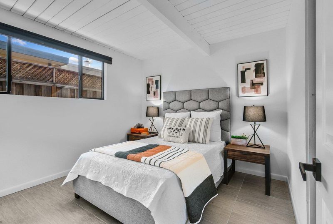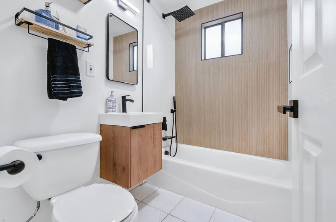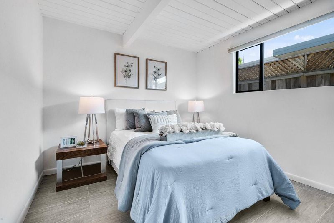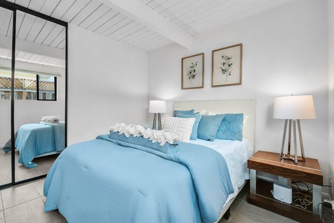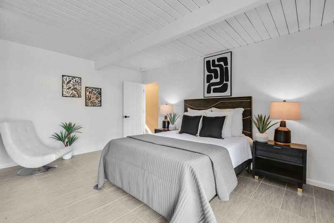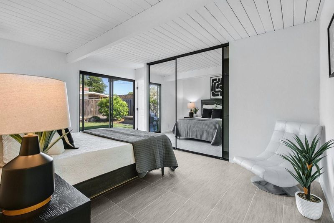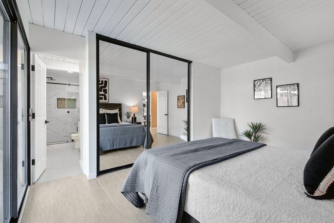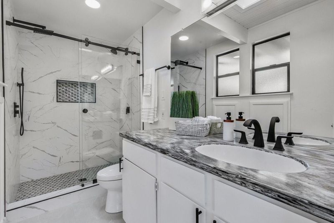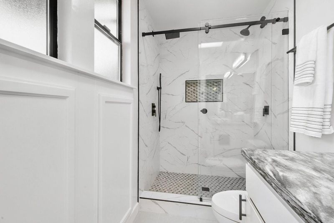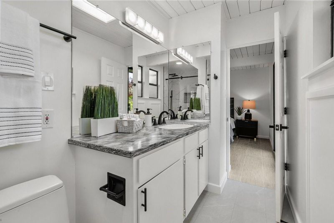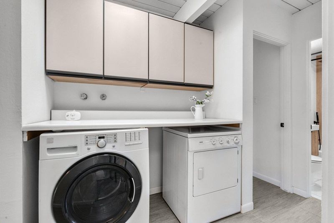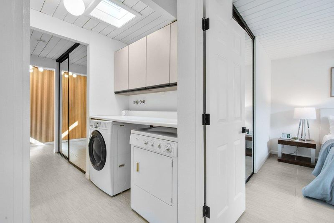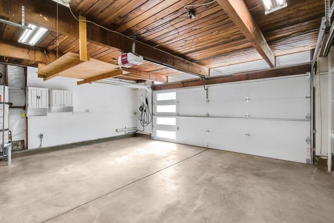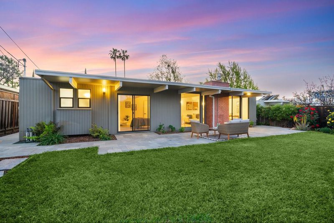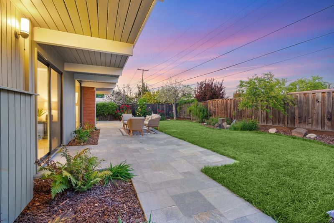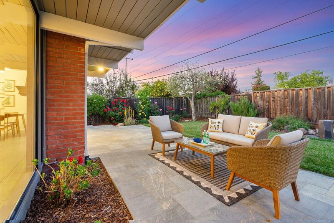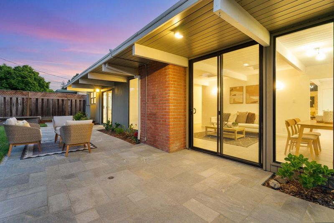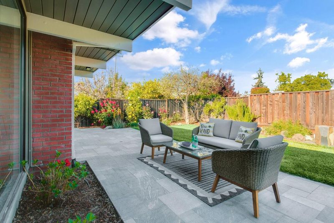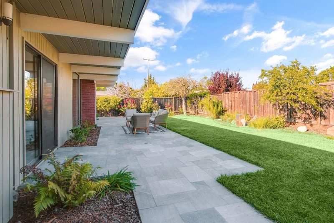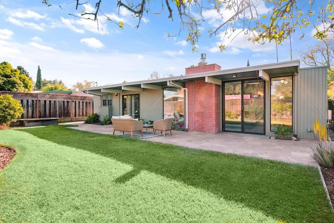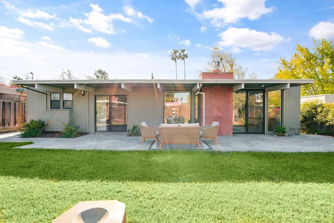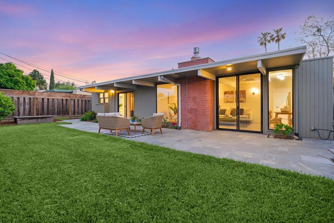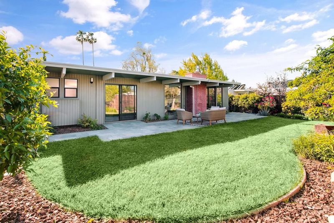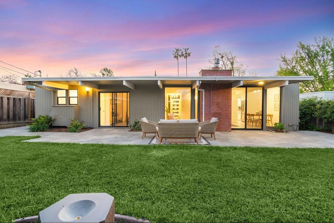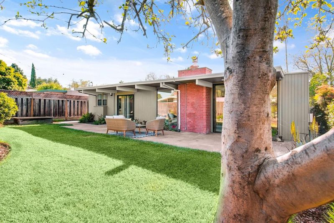
$2,998,000
1,945
SQ FT
$1,541
SQ/FT
938 Ferngrove Drive
@ Shadygrove Drive - 18 - Cupertino, Cupertino
- 4 Bed
- 2 Bath
- 2 Park
- 1,945 sqft
- CUPERTINO
-

-
Sat May 10, 1:00 pm - 4:30 pm
-
Sun May 11, 1:00 pm - 4:30 pm
Welcome to this beautifully updated, timelessly classic mid-century modern Eichler home perfectly set on a quiet street and walking distance to award-winning Cupertino schools. Gather with loved ones in the bright, inviting, and expansive family room (plus loft!), a permitted and well-blended addition to the original home. Enjoy the abundant natural light and indoor-outdoor lifestyle of this iconic architecture featuring 9 indoor skylights, plentiful windows, private entryway atrium, and floor-to-ceiling windows. Newly renovated kitchen with quartz countertops, stylish backsplash, SS appliances, gas stovetop, walk-in pantry, and breakfast bar. Comfortable primary suite with sliding door access to the tranquil backyard + ensuite bathroom with custom frameless shower door. Picturesque front and back yard featuring beautiful natural stone hardscape, water fountain, & prolific fruit trees. Complete with heated floors, cozy gas fireplace, extra indoor storage, and attached two-car garage + Tesla EV charger, this home is the perfect blend of luxury and functionality. Easy commute to many tech campuses. Walking distance to Safeway, Main Street Cupertino, Creekside Park, and all 3 top-tier schools (Cupertino High, Hyde Middle, Sedgwick Elementary). Come fall in love with your new home.
- Days on Market
- 15 days
- Current Status
- Active
- Original Price
- $2,998,000
- List Price
- $2,998,000
- On Market Date
- Apr 22, 2025
- Property Type
- Single Family Home
- Area
- 18 - Cupertino
- Zip Code
- 95014
- MLS ID
- ML82003573
- APN
- 375-38-026
- Year Built
- 1960
- Stories in Building
- 1
- Possession
- Unavailable
- Data Source
- MLSL
- Origin MLS System
- MLSListings, Inc.
Warren E. Hyde Middle School
Public 6-8 Middle
Students: 998 Distance: 0.2mi
D. J. Sedgwick Elementary School
Public PK-5 Elementary
Students: 617 Distance: 0.3mi
Nelson S. Dilworth Elementary School
Public K-5 Elementary
Students: 435 Distance: 0.4mi
Cupertino High School
Public 9-12 Secondary
Students: 2305 Distance: 0.5mi
Bethel Lutheran School
Private PK-5 Elementary, Religious, Coed
Students: 151 Distance: 0.6mi
Murdock-Portal Elementary School
Public K-5 Elementary, Yr Round
Students: 570 Distance: 0.7mi
- Bed
- 4
- Bath
- 2
- Primary - Stall Shower(s), Shower over Tub - 1
- Parking
- 2
- Attached Garage
- SQ FT
- 1,945
- SQ FT Source
- Unavailable
- Lot SQ FT
- 6,139.0
- Lot Acres
- 0.140932 Acres
- Kitchen
- Countertop - Quartz, Dishwasher, Garbage Disposal, Microwave, Oven - Double, Oven Range - Gas, Pantry, Refrigerator
- Cooling
- Window / Wall Unit
- Dining Room
- Dining Area
- Disclosures
- Natural Hazard Disclosure
- Family Room
- Kitchen / Family Room Combo
- Flooring
- Carpet, Tile
- Foundation
- Concrete Slab
- Fire Place
- Gas Burning
- Heating
- Heat Pump, Radiant
- Laundry
- Inside, Washer / Dryer
- Fee
- Unavailable
MLS and other Information regarding properties for sale as shown in Theo have been obtained from various sources such as sellers, public records, agents and other third parties. This information may relate to the condition of the property, permitted or unpermitted uses, zoning, square footage, lot size/acreage or other matters affecting value or desirability. Unless otherwise indicated in writing, neither brokers, agents nor Theo have verified, or will verify, such information. If any such information is important to buyer in determining whether to buy, the price to pay or intended use of the property, buyer is urged to conduct their own investigation with qualified professionals, satisfy themselves with respect to that information, and to rely solely on the results of that investigation.
School data provided by GreatSchools. School service boundaries are intended to be used as reference only. To verify enrollment eligibility for a property, contact the school directly.
