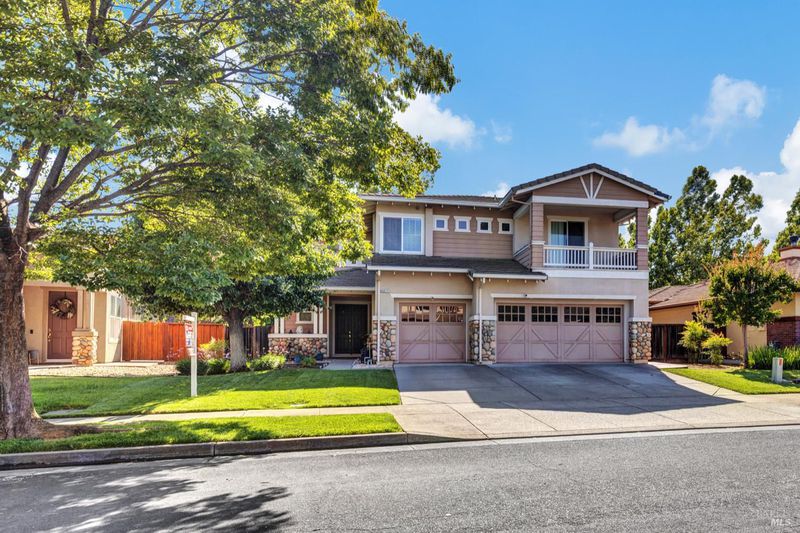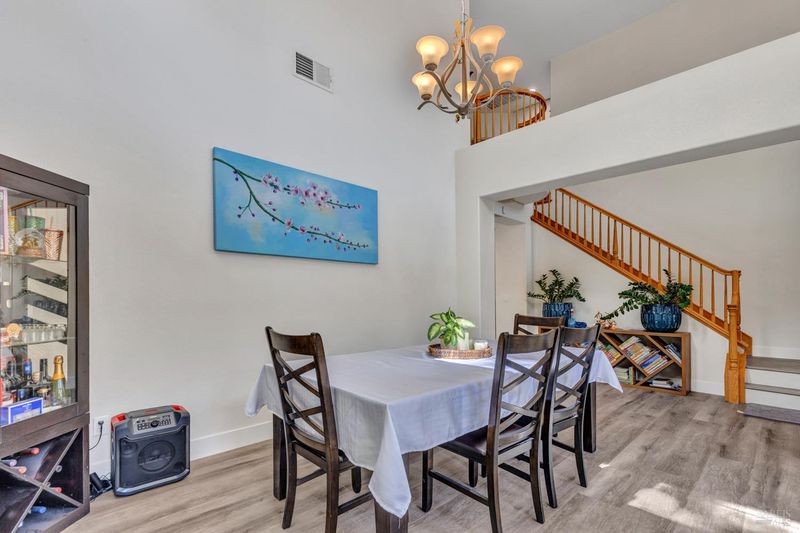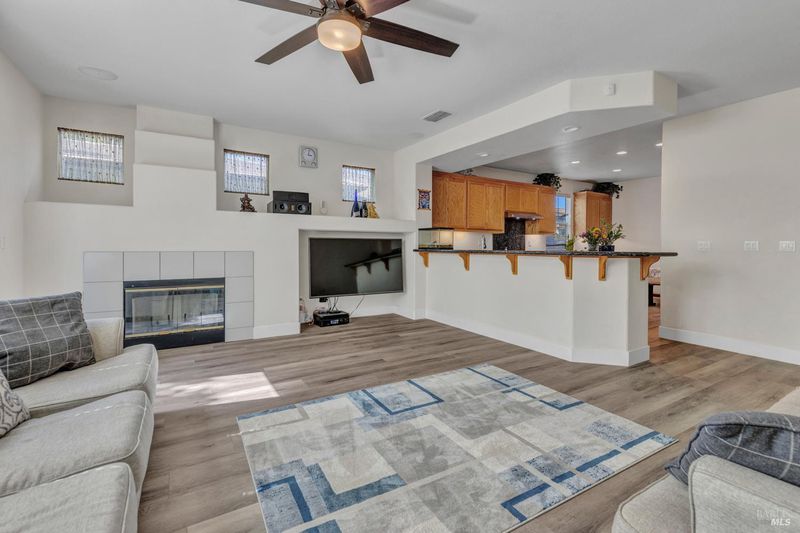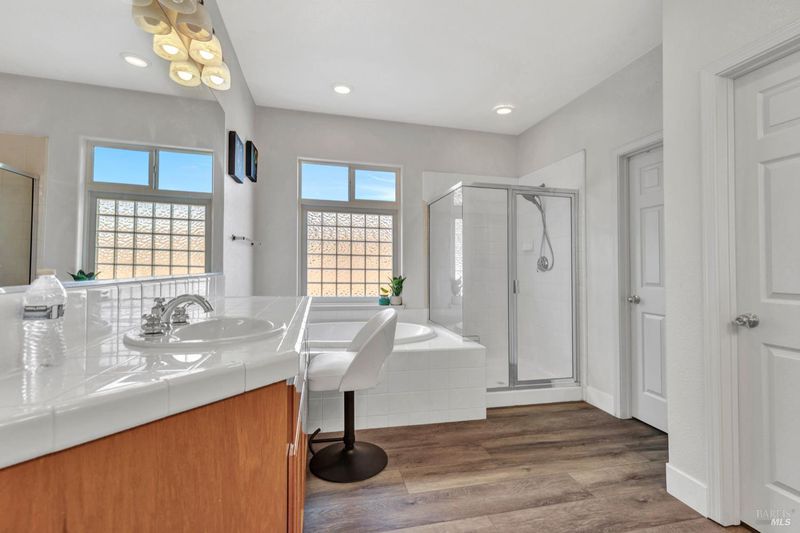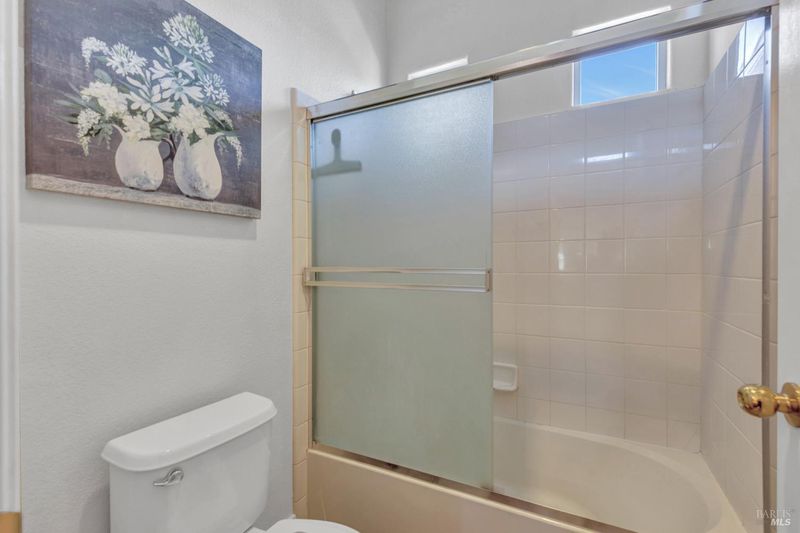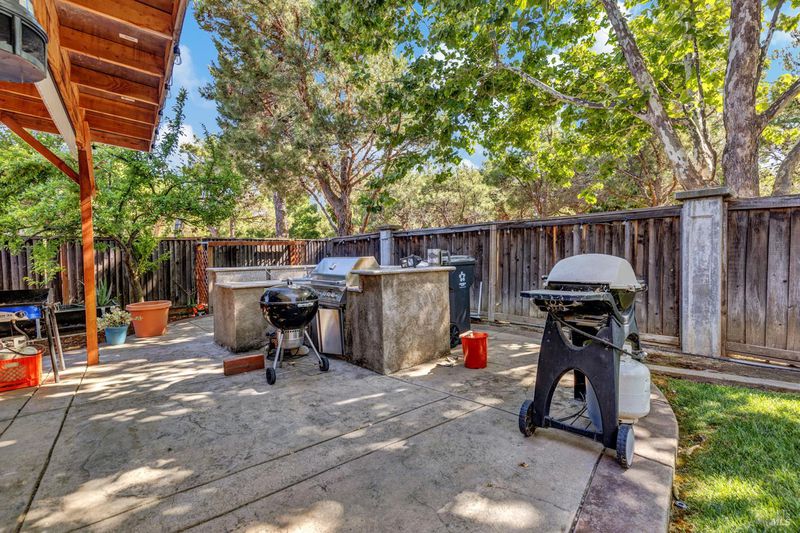
$788,000
2,449
SQ FT
$322
SQ/FT
4017 The Masters Drive
@ Camelback - Fairfield 1, Fairfield
- 3 Bed
- 3 (2/1) Bath
- 6 Park
- 2,449 sqft
- Fairfield
-

-
Sat Jun 14, 1:00 pm - 3:00 pm
Welcome to 4017 The Masters Drive. Step inside this stunning, nearly 2500 square feet, 3 bedroom, 2.5 bath, family room, living room, updated kitchen, large covered patio with kitchen, entertainment system, upgraded solar and a 3car garage, all in the Paradise Valley golf course community. Easy freeway access, excellent schools and shopping and restaurants are also near. Come take a look.
-
Sun Jun 15, 1:00 pm - 3:00 pm
Beautiful Paradise Valley home with 3 bedroom, 2.5 bath, living room, family room, large eat in kitchen, primary suite with round soaking tub, new flooring, indoor laundry and ask about lifetime warranty on windows. 3 car garage with 2 EV hookups, lots of cabinets that are staying, extra lighting and much more. Extra solar panels for low electric bills that will be paid off at close of escrow. Just in time for Fathers Day, backyard has kitchen, patio, entertainment area with large television, speakers and more. Fruit and citrus trees. Great schools, with shopping and restaurants near and an easy commute. Come take a look.
Stunning Paradise Valley home, with 3 bedrooms, 2.5 bath, large living room and a big family room, balcony, covered patio with television, speakers and an outdoor kitchen. Much larger solar will be paid off in escrow. Seller is also leaving garage cabinets, 2 electric vehicle hookups and much more. To many extra amenities to mention.
- Days on Market
- 1 day
- Current Status
- Active
- Original Price
- $788,000
- List Price
- $788,000
- On Market Date
- Jun 13, 2025
- Property Type
- Single Family Residence
- Area
- Fairfield 1
- Zip Code
- 94533
- MLS ID
- 325053944
- APN
- 0167-432-030
- Year Built
- 2004
- Stories in Building
- Unavailable
- Possession
- Close Of Escrow
- Data Source
- BAREIS
- Origin MLS System
Rolling Hills Elementary School
Public K-5 Elementary
Students: 577 Distance: 0.6mi
Laurel Creek Elementary School
Public K-6 Elementary, Yr Round
Students: 707 Distance: 1.3mi
Public Safety Academy
Public 5-12 Coed
Students: 732 Distance: 1.4mi
Fairfield High School
Public 9-12 Secondary
Students: 1489 Distance: 1.4mi
Sem Yeto Continuation High School
Public 9-12 Continuation
Students: 384 Distance: 1.5mi
Dover Academy For International Studies
Public K-8
Students: 662 Distance: 1.7mi
- Bed
- 3
- Bath
- 3 (2/1)
- Soaking Tub
- Parking
- 6
- Attached, Side-by-Side
- SQ FT
- 2,449
- SQ FT Source
- Assessor Auto-Fill
- Lot SQ FT
- 6,473.0
- Lot Acres
- 0.1486 Acres
- Pool Info
- Common Facility, Fenced
- Kitchen
- Breakfast Area, Granite Counter, Island
- Cooling
- Ceiling Fan(s), Central
- Exterior Details
- Balcony
- Living Room
- Great Room
- Flooring
- Simulated Wood
- Foundation
- Concrete, Slab
- Fire Place
- Gas Piped
- Heating
- Central
- Laundry
- Hookups Only
- Upper Level
- Bedroom(s), Full Bath(s), Primary Bedroom
- Main Level
- Family Room, Garage, Kitchen, Living Room, Partial Bath(s), Street Entrance
- Views
- Hills
- Possession
- Close Of Escrow
- Architectural Style
- Contemporary
- * Fee
- $47
- Name
- Paradise Valley
- Phone
- (707) 111-1111
- *Fee includes
- Common Areas, Pool, Recreation Facility, and Other
MLS and other Information regarding properties for sale as shown in Theo have been obtained from various sources such as sellers, public records, agents and other third parties. This information may relate to the condition of the property, permitted or unpermitted uses, zoning, square footage, lot size/acreage or other matters affecting value or desirability. Unless otherwise indicated in writing, neither brokers, agents nor Theo have verified, or will verify, such information. If any such information is important to buyer in determining whether to buy, the price to pay or intended use of the property, buyer is urged to conduct their own investigation with qualified professionals, satisfy themselves with respect to that information, and to rely solely on the results of that investigation.
School data provided by GreatSchools. School service boundaries are intended to be used as reference only. To verify enrollment eligibility for a property, contact the school directly.
