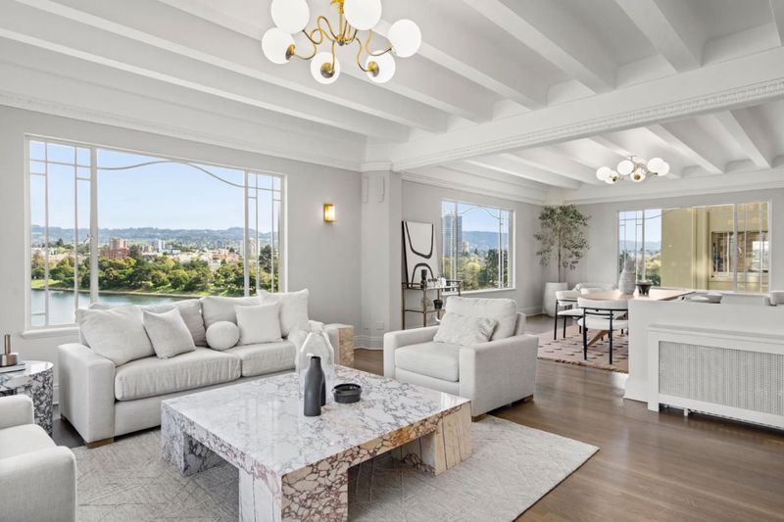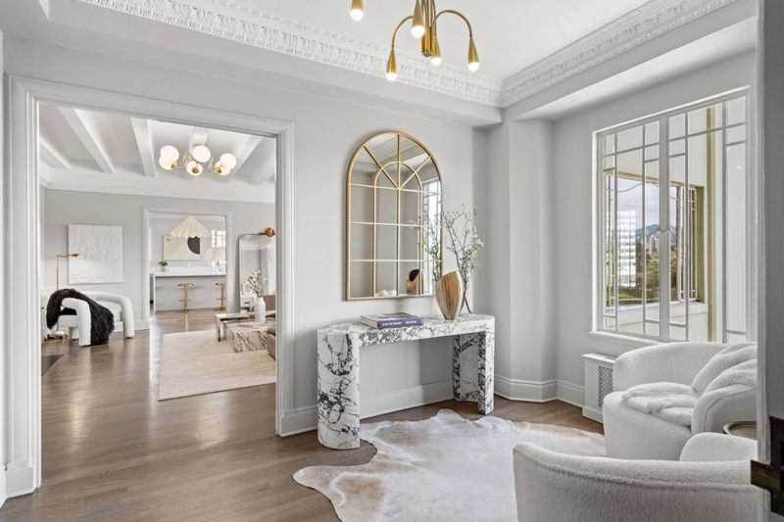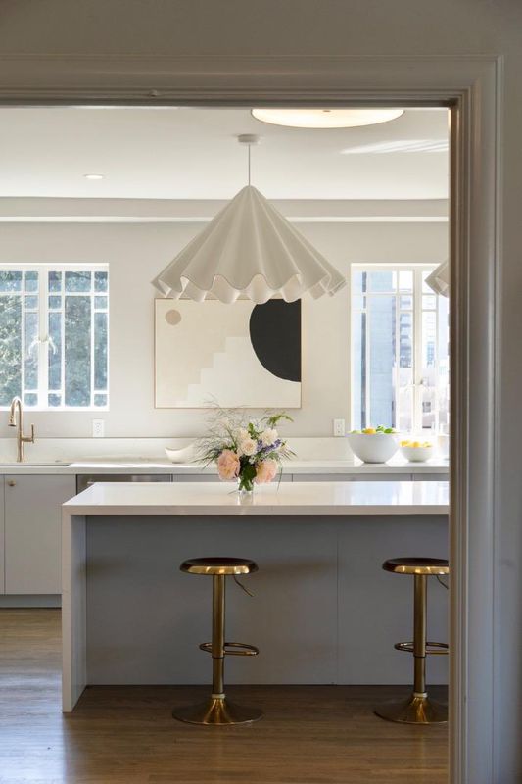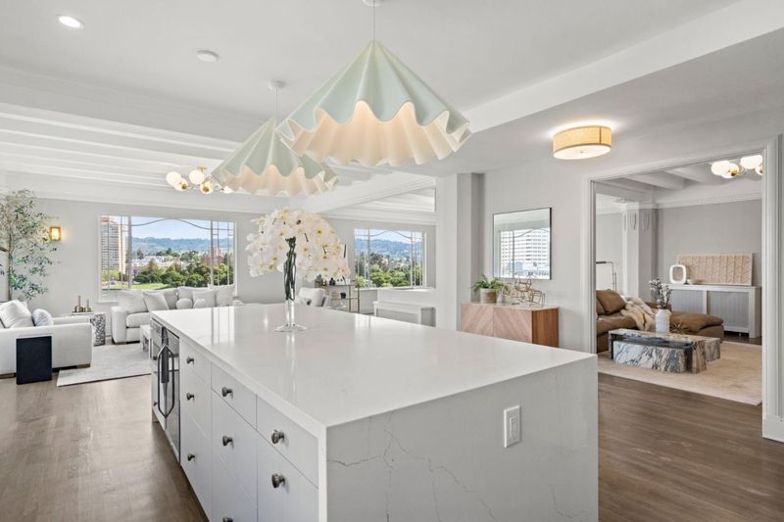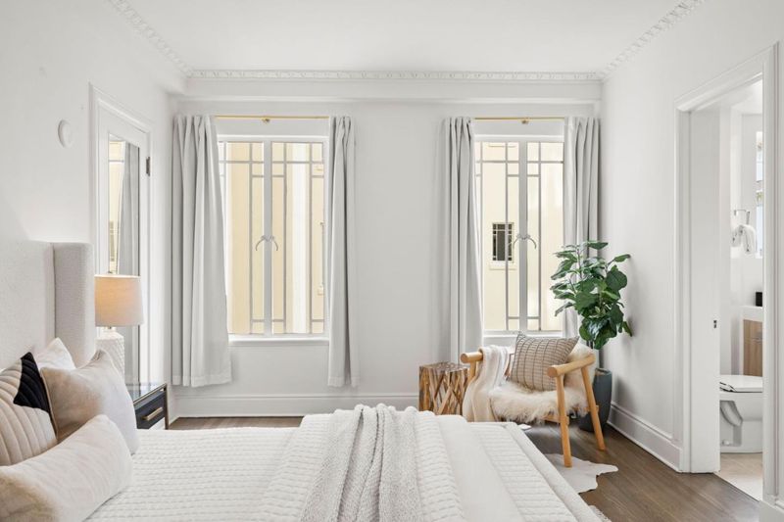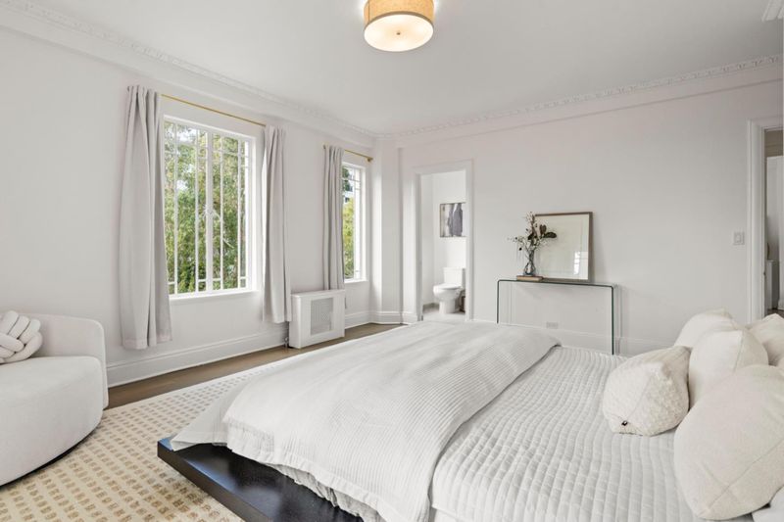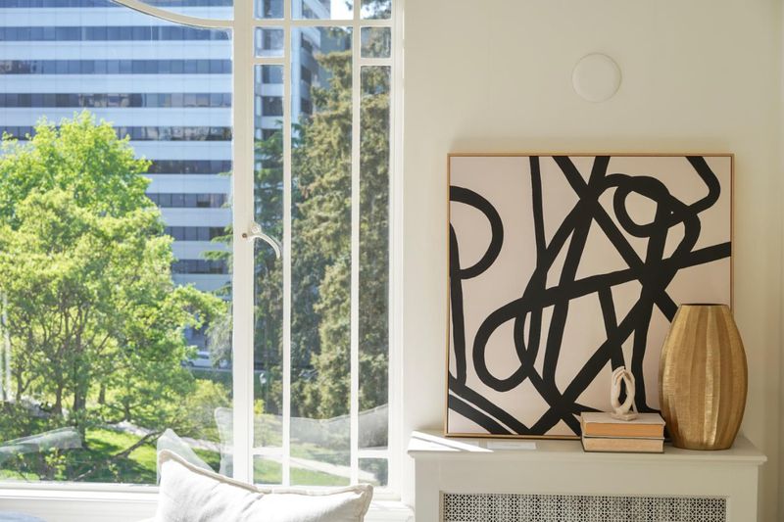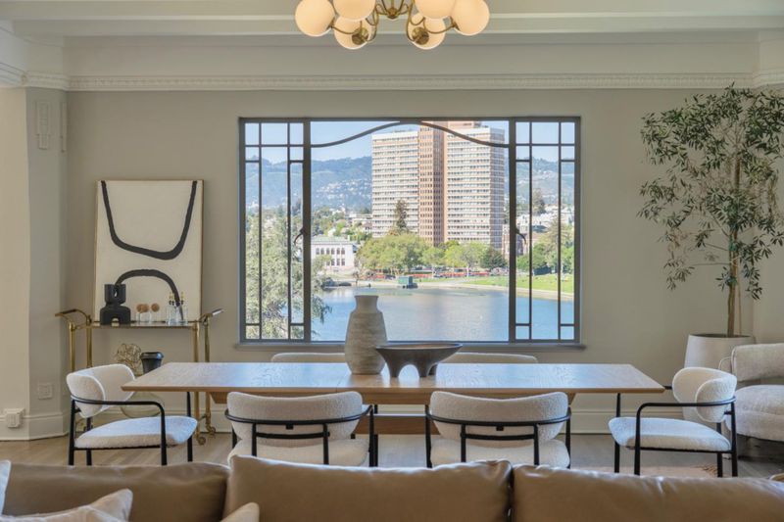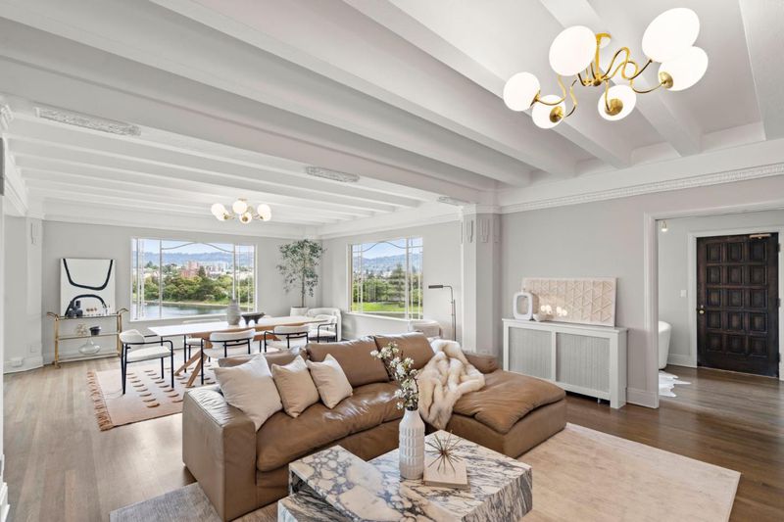
$1,595,000
2,420
SQ FT
$659
SQ/FT
244 Lakeside Drive, #10
@ Harrison - 2612 - Oakland Zip Code 94612, Oakland
- 3 Bed
- 3 Bath
- 1 Park
- 2,420 sqft
- OAKLAND
-

Relax into lakeside luxury at The Sparrow's Nest on Lake Merritt. Perched high above the city with unobstructed views of Lake Merritt, Snow Park, and Schilling Gardens, the Nest blends stunning views with classic grandeur and modern convenience. Perfectly located on the lake, yet blocks from top restaurants, music venues, and just three blocks from BART, this iconic building makes no compromises and offers the best of all worlds: stunning nature views AND an unbeatable metropolitan location. A storied 100 year history, WITH a restoration and gut renovation completed in 2024 providing updated systems, electrical, and copper plumbing. The bedroom wing features three spacious rooms, all en-suite with private baths and views of the garden and Snow Park. Panoramic views of the lake take center stage in all of the living areas: a family room off of the kitchen flooded with afternoon sun, a chef's kitchen with Bertazzoni gas range and oversized quartz island, luxurious soapstone-mantle fireplace'd living room, and dazzling dining room. A laundry room, private elevator entry, and 1 parking complete the home. With amazing views, an unbelievable location, classic style, modern systems and 2420sqft of room to spare, you'll want to settle in the moment you flutter in the door.
- Days on Market
- 17 days
- Current Status
- Active
- Original Price
- $1,595,000
- List Price
- $1,595,000
- On Market Date
- Apr 12, 2025
- Property Type
- Condominium
- Area
- 2612 - Oakland Zip Code 94612
- Zip Code
- 94612
- MLS ID
- ML82002304
- APN
- 008-0634-067
- Year Built
- 1926
- Stories in Building
- 1
- Possession
- Unavailable
- Data Source
- MLSL
- Origin MLS System
- MLSListings, Inc.
Clickstudy International
Private 9-12 Coed
Students: NA Distance: 0.1mi
Envision Academy For Arts & Technology
Charter 9-12 High
Students: 385 Distance: 0.3mi
Starlite School
Private K Preschool Early Childhood Center, Elementary, Coed
Students: 96 Distance: 0.3mi
St. Paul's Episcopal School
Private K-8 Nonprofit
Students: 350 Distance: 0.4mi
St. Andrew Missionary Baptist
Private K-4, 6-8, 10 Combined Elementary And Secondary, Religious, Coed
Students: NA Distance: 0.4mi
Oakland School for the Arts
Charter 6-12 Secondary
Students: 749 Distance: 0.4mi
- Bed
- 3
- Bath
- 3
- Double Sinks, Stall Shower - 2+, Tub, Updated Bath
- Parking
- 1
- Assigned Spaces, Common Parking Area, Covered Parking, Enclosed, Gate / Door Opener
- SQ FT
- 2,420
- SQ FT Source
- Unavailable
- Kitchen
- Countertop - Quartz, Dishwasher, Exhaust Fan, Garbage Disposal, Hood Over Range, Island, Oven Range - Built-In, Gas, Pantry, Refrigerator
- Cooling
- None
- Dining Room
- Dining Area, Formal Dining Room
- Disclosures
- Natural Hazard Disclosure
- Family Room
- Separate Family Room
- Flooring
- Hardwood, Tile
- Foundation
- Concrete Slab
- Fire Place
- Living Room
- Heating
- Radiant
- Laundry
- Inside, Washer / Dryer
- * Fee
- $1,946
- Name
- 244 Lakeside Condominum Association
- *Fee includes
- Garbage, Insurance - Common Area, Landscaping / Gardening, Maintenance - Common Area, Maintenance - Exterior, Management Fee, Reserves, and Water / Sewer
MLS and other Information regarding properties for sale as shown in Theo have been obtained from various sources such as sellers, public records, agents and other third parties. This information may relate to the condition of the property, permitted or unpermitted uses, zoning, square footage, lot size/acreage or other matters affecting value or desirability. Unless otherwise indicated in writing, neither brokers, agents nor Theo have verified, or will verify, such information. If any such information is important to buyer in determining whether to buy, the price to pay or intended use of the property, buyer is urged to conduct their own investigation with qualified professionals, satisfy themselves with respect to that information, and to rely solely on the results of that investigation.
School data provided by GreatSchools. School service boundaries are intended to be used as reference only. To verify enrollment eligibility for a property, contact the school directly.
