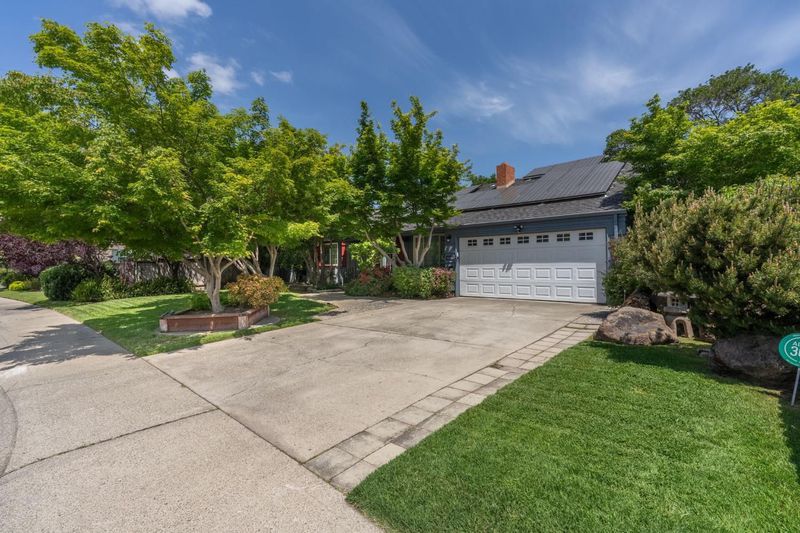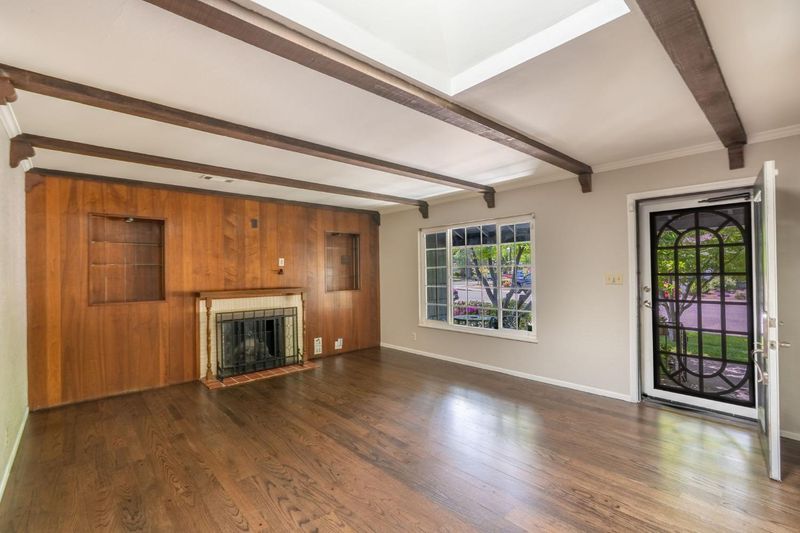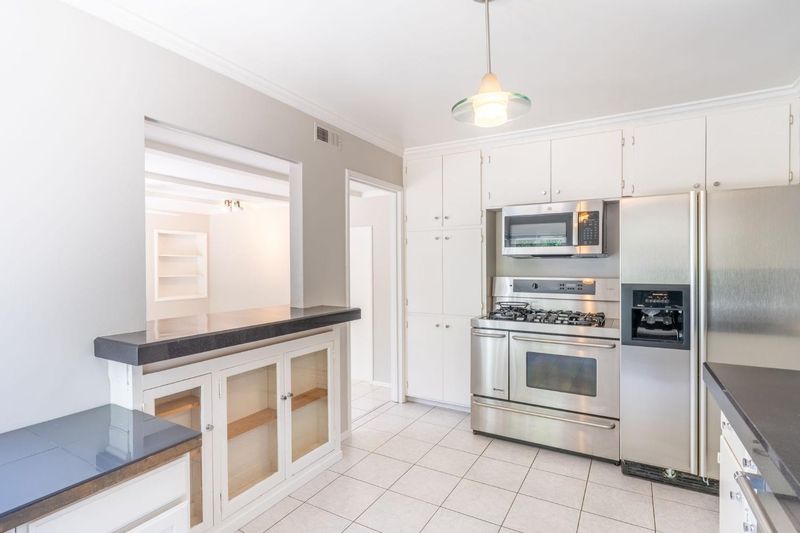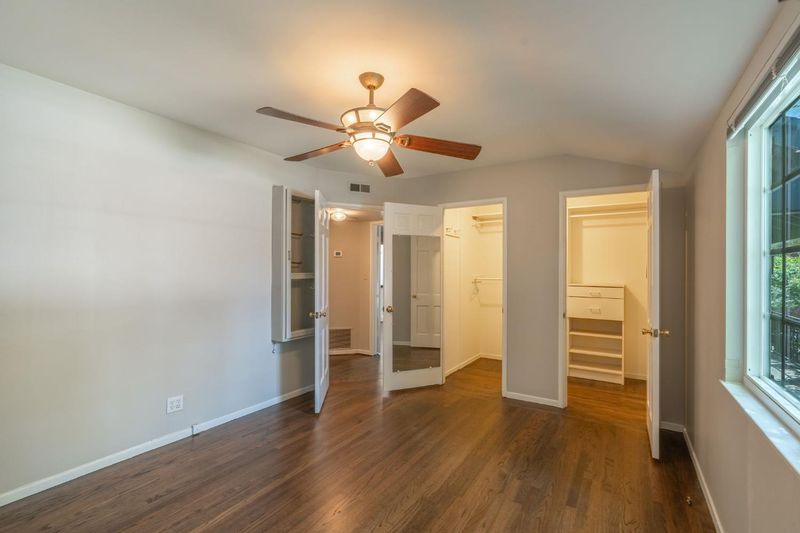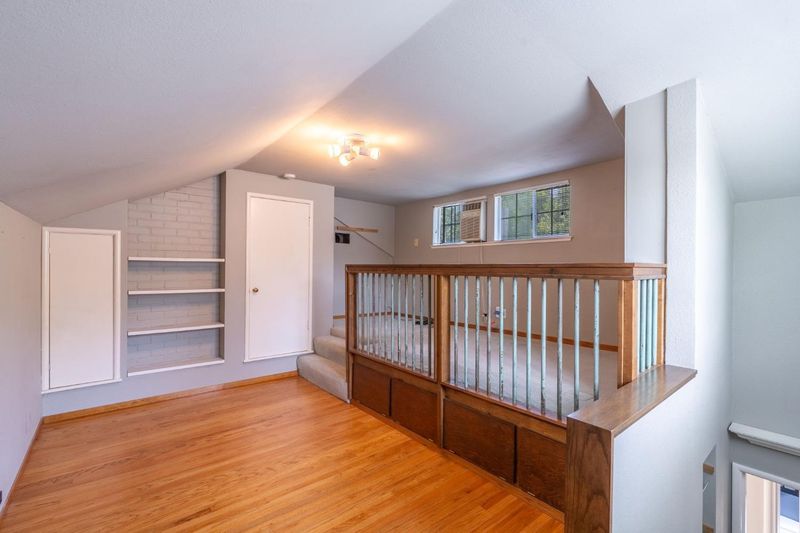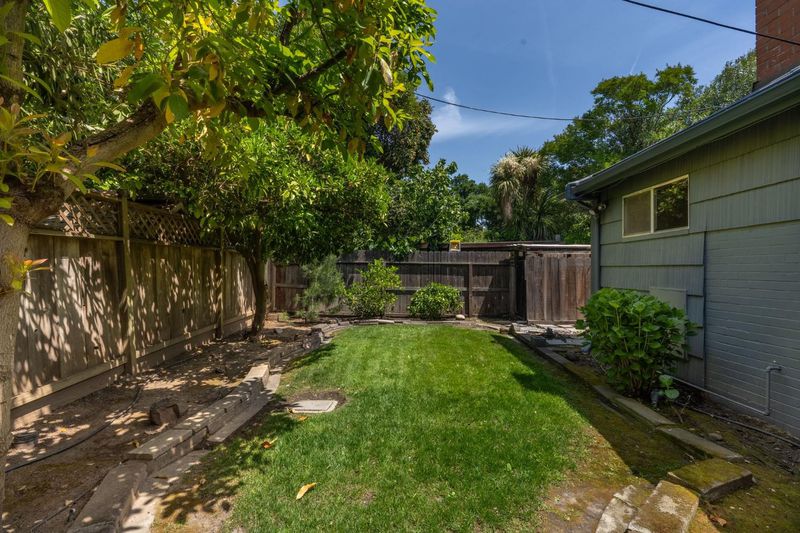
$625,000
1,844
SQ FT
$339
SQ/FT
7516 Brentwood Drive
@ Meadow Ave. - Stockton NW, Stockton
- 3 Bed
- 2 (1/1) Bath
- 0 Park
- 1,844 sqft
- Stockton
-

Amazing opportunity to live in the Park Woods Area and within the Lincoln School District!! Very well taken care of property and has only had two owners. Right off of Christmas light Lane (Meadow Ave.) This neighborhood also shares in the festive spirit of the Christmas light phenomenon, very beautiful to see during the month of December. This home boasts a paid for solar system to reduce the costs of monthly utility bills. The modern pool in the backyard with pebble tech and waterfall and safety handrail plus diving rock, also shares in the benefits of solar as this pool is heated with newer installed solar water heating. There is also a three person hot tub in the covered backyard patio. The house has had all of the hardwood floors refinished, and the house has been painted throughout, including a freshly epoxy sealed garage floor. The curb appeal of this property is fantastic with many mature Japanese maple trees in the front to provide shade in the summer and azalea's and fuchsias too!! There is so much to say about this property, but its best seen in person to appreciate the full potential and beauty. Come take a look!!
- Days on Market
- 1 day
- Current Status
- Active
- Original Price
- $625,000
- List Price
- $625,000
- On Market Date
- Apr 28, 2025
- Property Type
- Single Family Residence
- Area
- Stockton NW
- Zip Code
- 95207
- MLS ID
- 225053932
- APN
- 077-345-08
- Year Built
- 1955
- Stories in Building
- Unavailable
- Possession
- Close Of Escrow
- Data Source
- BAREIS
- Origin MLS System
Carden Academy Of Stockton
Private PK-8 Elementary, Coed
Students: 53 Distance: 0.3mi
Colonial Heights School
Public K-8 Elementary
Students: 520 Distance: 0.4mi
Lincoln Elementary School
Public K-6 Elementary
Students: 603 Distance: 0.6mi
Lincoln High School
Public 9-12 Secondary
Students: 2854 Distance: 0.6mi
Presentation Elementary School
Private K-8 Elementary, Religious, Coed
Students: 266 Distance: 0.7mi
John R. Williams School
Public K-6 Elementary
Students: 599 Distance: 0.7mi
- Bed
- 3
- Bath
- 2 (1/1)
- Shower Stall(s), Stone, Quartz
- Parking
- 0
- Attached, Side-by-Side, Garage Door Opener, Garage Facing Front, Interior Access
- SQ FT
- 1,844
- SQ FT Source
- Assessor Auto-Fill
- Lot SQ FT
- 6,482.0
- Lot Acres
- 0.1488 Acres
- Pool Info
- Built-In, Gunite Construction, Solar Heat
- Kitchen
- Pantry Cabinet, Pantry Closet, Stone Counter
- Cooling
- Central
- Dining Room
- Formal Area
- Living Room
- Other
- Flooring
- Tile, Wood
- Foundation
- Raised, Concrete
- Fire Place
- Brick, Stone
- Heating
- Central
- Laundry
- Gas Hook-Up, Hookups Only, In Garage
- Upper Level
- Bedroom(s)
- Main Level
- Bedroom(s), Dining Room, Family Room, Primary Bedroom, Full Bath(s), Partial Bath(s), Garage, Kitchen
- Possession
- Close Of Escrow
- Fee
- $0
MLS and other Information regarding properties for sale as shown in Theo have been obtained from various sources such as sellers, public records, agents and other third parties. This information may relate to the condition of the property, permitted or unpermitted uses, zoning, square footage, lot size/acreage or other matters affecting value or desirability. Unless otherwise indicated in writing, neither brokers, agents nor Theo have verified, or will verify, such information. If any such information is important to buyer in determining whether to buy, the price to pay or intended use of the property, buyer is urged to conduct their own investigation with qualified professionals, satisfy themselves with respect to that information, and to rely solely on the results of that investigation.
School data provided by GreatSchools. School service boundaries are intended to be used as reference only. To verify enrollment eligibility for a property, contact the school directly.
