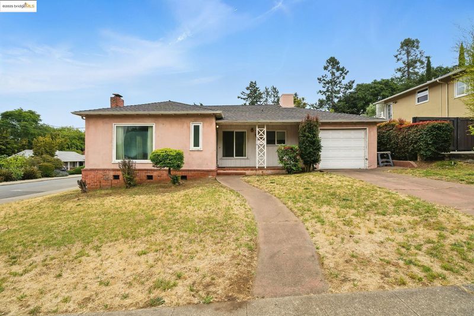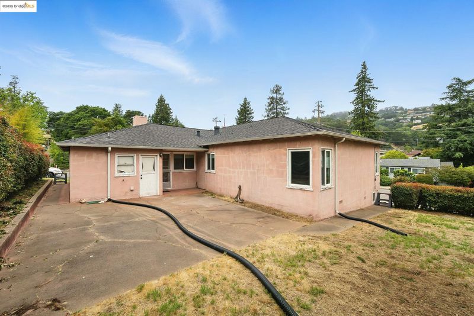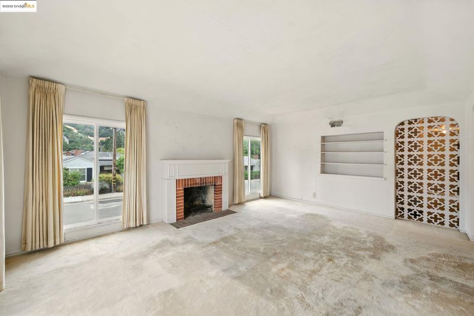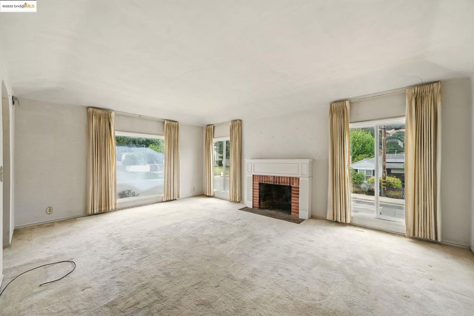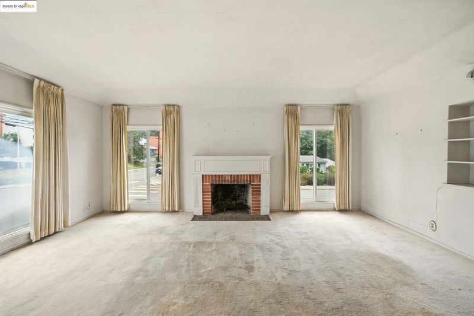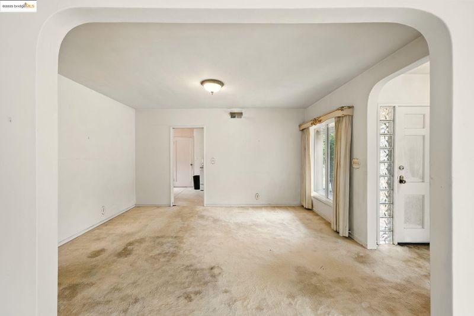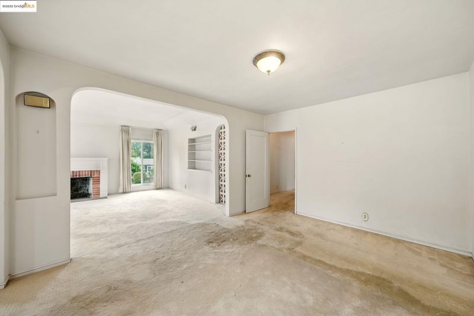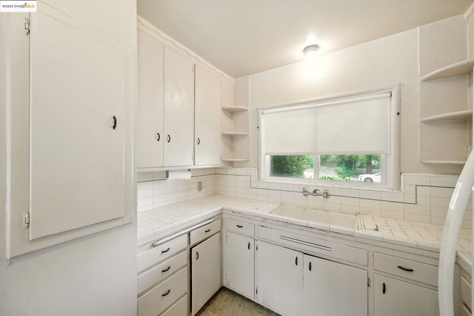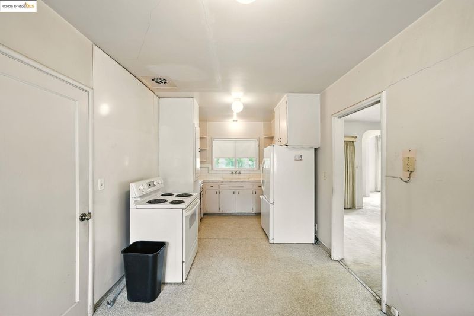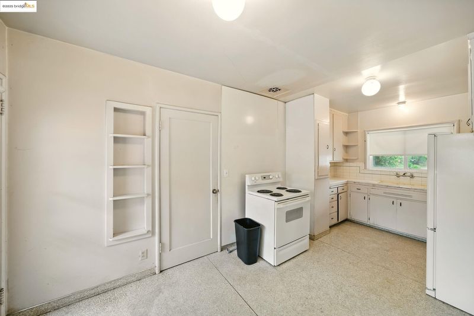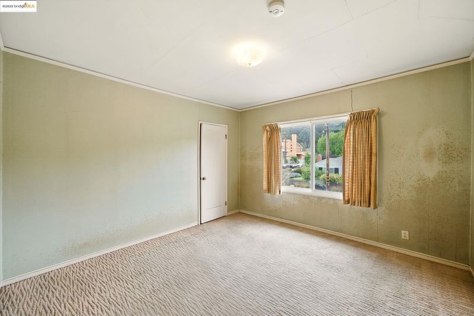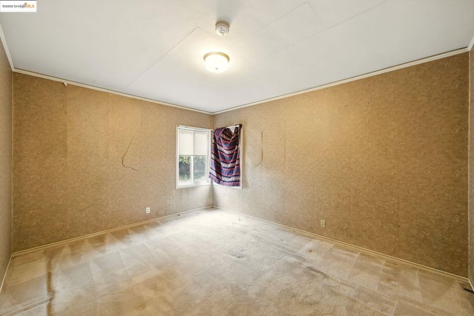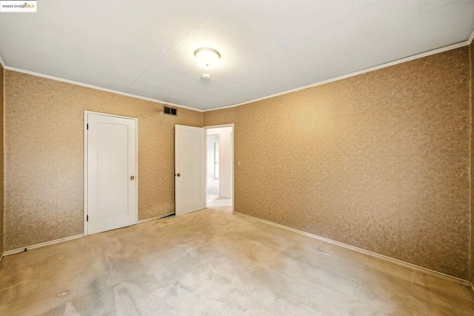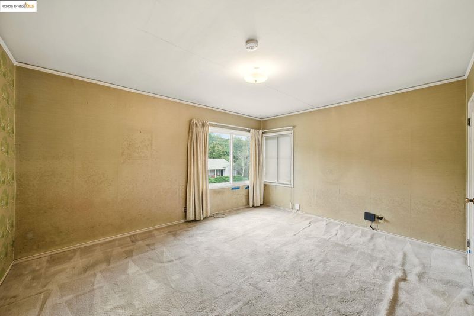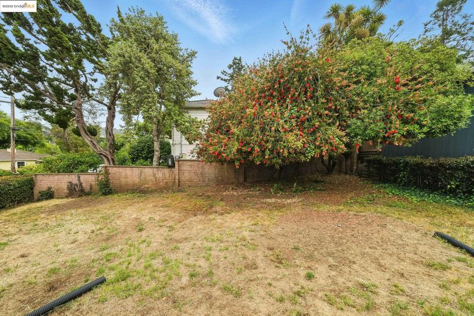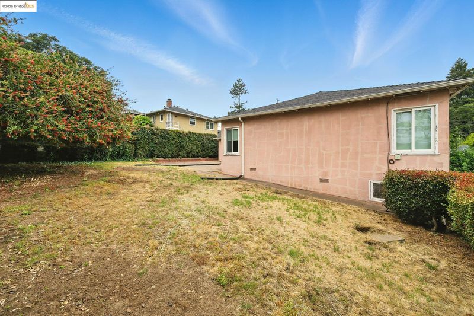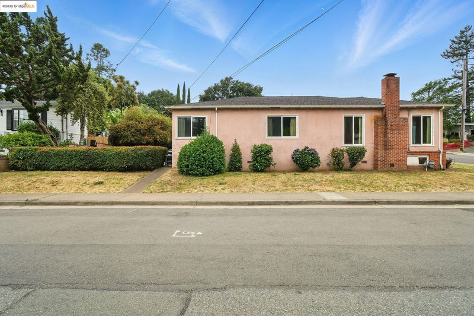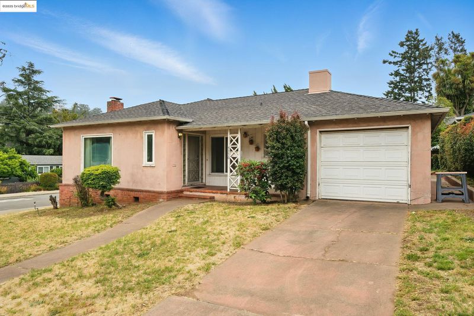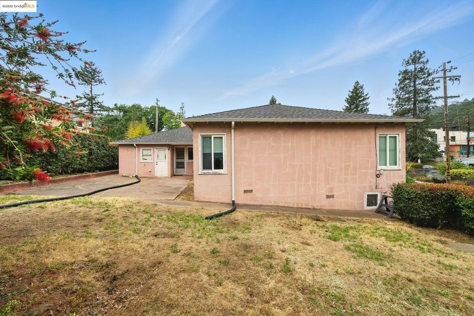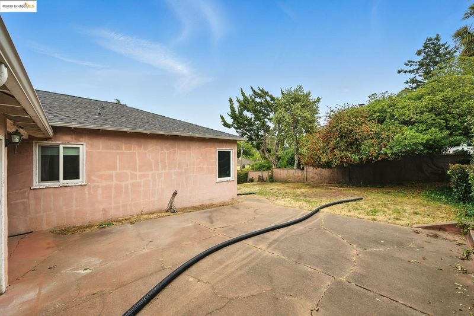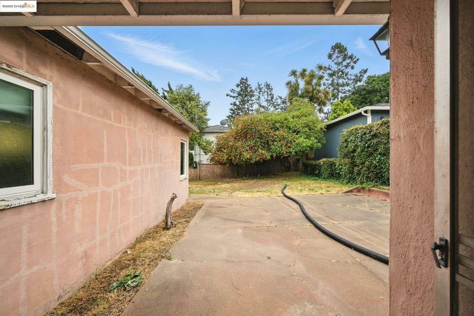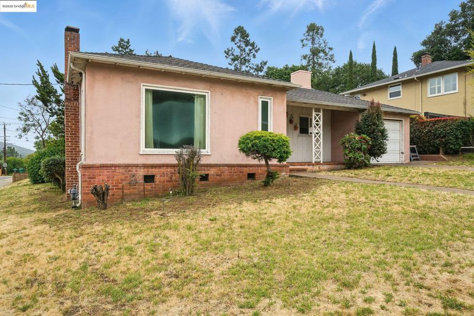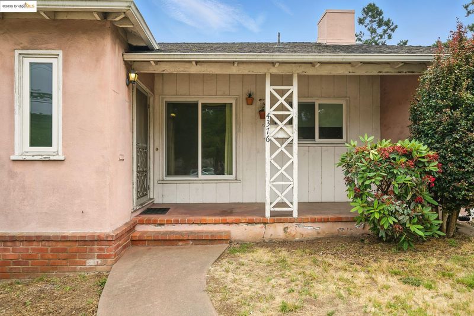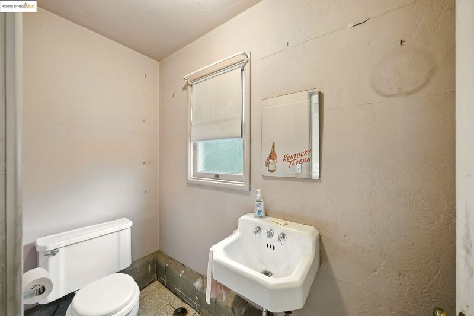
$799,000
1,586
SQ FT
$504
SQ/FT
4376 39Th Ave
@ Reinhardt Dr - Redwood Heights, Oakland
- 3 Bed
- 1.5 (1/1) Bath
- 1 Park
- 1,586 sqft
- Oakland
-

-
Sun Jun 15, 1:30 pm - 4:00 pm
no comments
Charming Redwood Heights Opportunity Nestled in Oakland's desirable Redwood Heights district, this inviting 3-bedroom, 1.5-bathroom home offers 1,580 square feet of comfortable living space with tremendous potential. Positioned directly across from the scenic Redwood Heights area, the property enjoys the tranquil ambiance of this sought-after neighborhood while maintaining convenient access to Oakland's vibrant amenities. The home features a thoughtfully designed floor plan that maximizes space and natural flow throughout the living areas. The layout creates an appealing sense of openness, with rooms that transition seamlessly from one to the next, making it ideal for both daily living and entertaining. Each of the three bedrooms provides generous space and natural light, while the one-and-a-half bath configuration offers practical convenience for families or those who frequently host guests. What makes the property particularly compelling is its blank canvas potential. While the home would benefit from thoughtful updates and modernization, this presents an exciting opportunity for buyers to customize the space according to their personal vision and lifestyle needs. Whether envisioning a complete renovation/selective improvements, the home has nice floor plan-Surely the best buy!
- Current Status
- New
- Original Price
- $799,000
- List Price
- $799,000
- On Market Date
- Jun 13, 2025
- Property Type
- Detached
- D/N/S
- Redwood Heights
- Zip Code
- 94619
- MLS ID
- 41101277
- APN
- 30183521
- Year Built
- 1946
- Stories in Building
- 1
- Possession
- Close Of Escrow
- Data Source
- MAXEBRDI
- Origin MLS System
- Bridge AOR
Redwood Heights Elementary School
Public K-5 Elementary
Students: 372 Distance: 0.0mi
First Covenant Treehouse Preschool & Kindergarten
Private K Preschool Early Childhood Center, Religious, Coed
Students: 107 Distance: 0.3mi
Raskob Learning Institute And Day School
Private 2-8 Special Education, Elementary, Coed
Students: 71 Distance: 0.3mi
Laurel Elementary School
Public K-5 Elementary
Students: 475 Distance: 0.6mi
St. Lawrence O'toole Elementary School
Private K-8 Elementary, Religious, Coed
Students: 180 Distance: 0.6mi
Carl B. Munck Elementary School
Public K-5 Elementary
Students: 228 Distance: 0.7mi
- Bed
- 3
- Bath
- 1.5 (1/1)
- Parking
- 1
- Attached, Off Street
- SQ FT
- 1,586
- SQ FT Source
- Public Records
- Lot SQ FT
- 6,489.0
- Lot Acres
- 0.15 Acres
- Pool Info
- None
- Kitchen
- Tile Counters, Eat-in Kitchen
- Cooling
- No Air Conditioning
- Disclosures
- Nat Hazard Disclosure, Disclosure Package Avail
- Entry Level
- Exterior Details
- Back Yard, Front Yard
- Flooring
- Carpet, Wood
- Foundation
- Fire Place
- Living Room
- Heating
- Gravity
- Laundry
- Hookups Only, In Garage
- Main Level
- 3 Bedrooms, 1.5 Baths, Main Entry
- Possession
- Close Of Escrow
- Architectural Style
- Traditional
- Construction Status
- Existing
- Additional Miscellaneous Features
- Back Yard, Front Yard
- Location
- Corner Lot
- Pets
- Yes
- Roof
- Composition Shingles
- Fee
- Unavailable
MLS and other Information regarding properties for sale as shown in Theo have been obtained from various sources such as sellers, public records, agents and other third parties. This information may relate to the condition of the property, permitted or unpermitted uses, zoning, square footage, lot size/acreage or other matters affecting value or desirability. Unless otherwise indicated in writing, neither brokers, agents nor Theo have verified, or will verify, such information. If any such information is important to buyer in determining whether to buy, the price to pay or intended use of the property, buyer is urged to conduct their own investigation with qualified professionals, satisfy themselves with respect to that information, and to rely solely on the results of that investigation.
School data provided by GreatSchools. School service boundaries are intended to be used as reference only. To verify enrollment eligibility for a property, contact the school directly.
