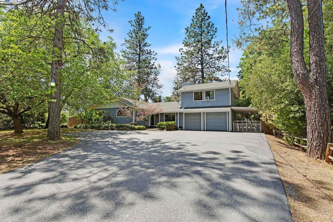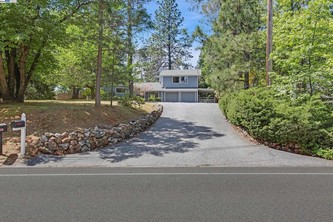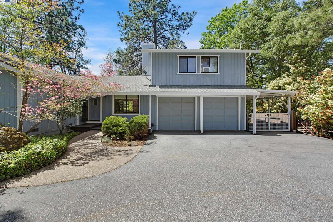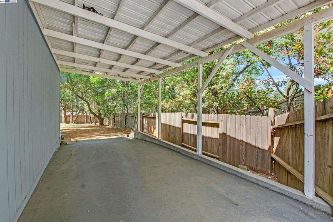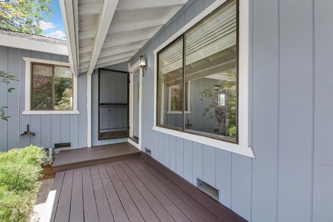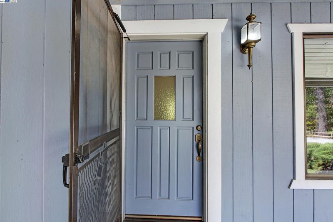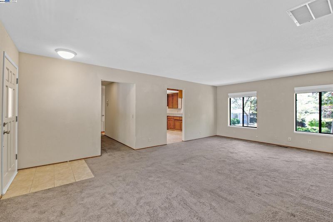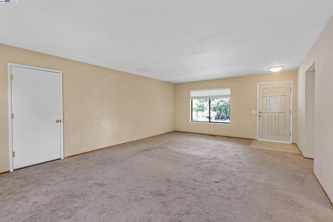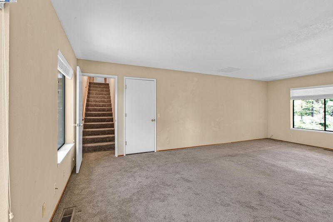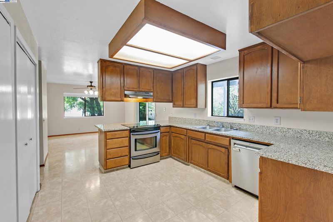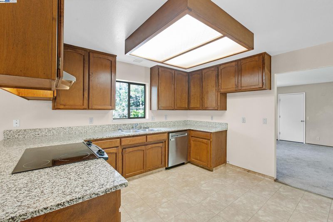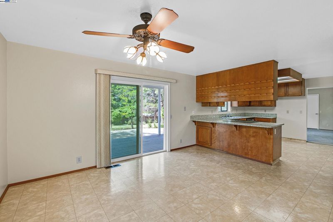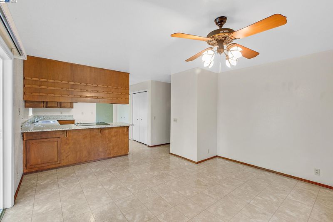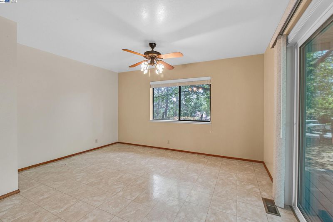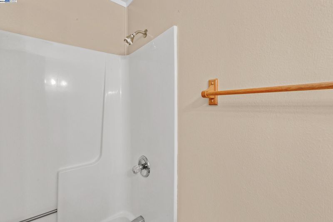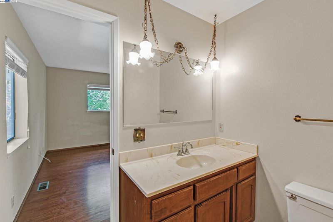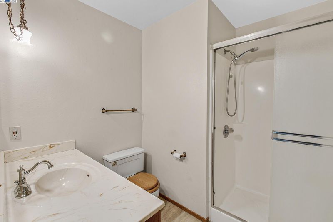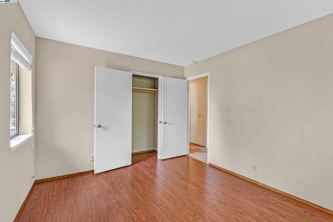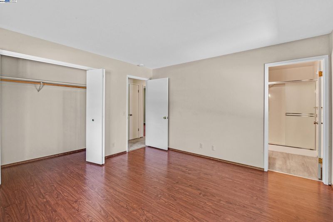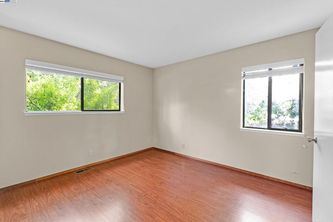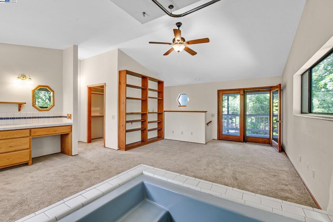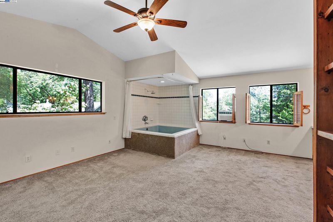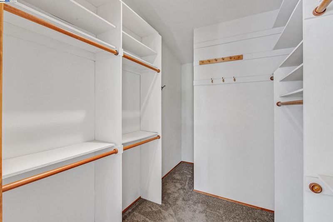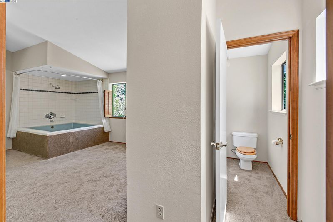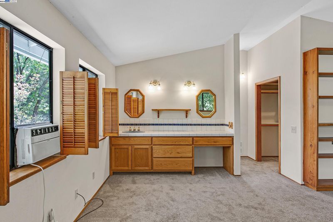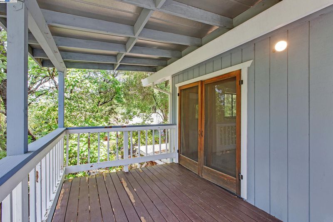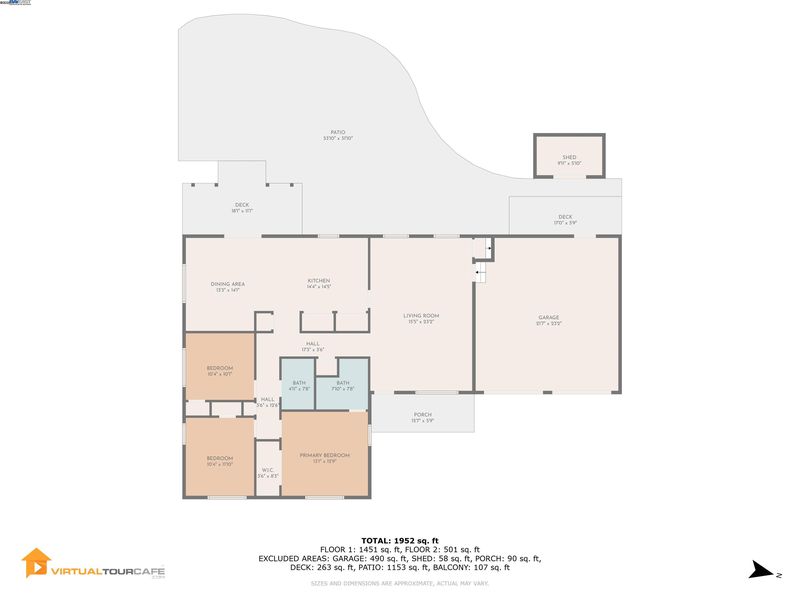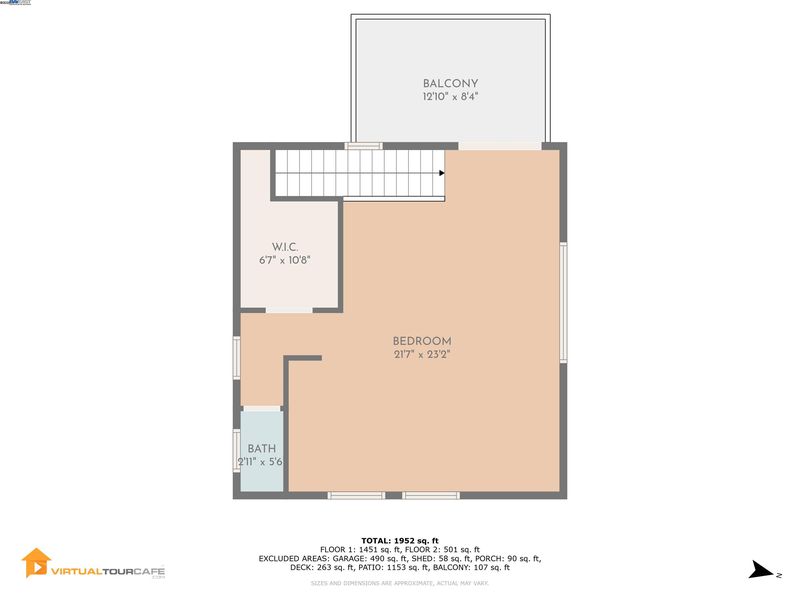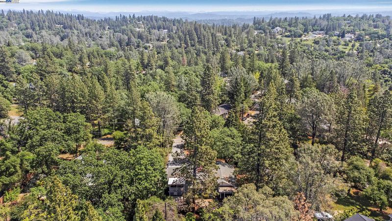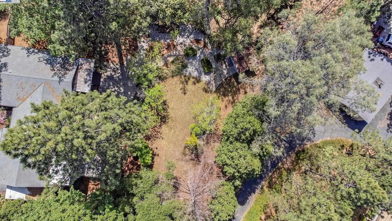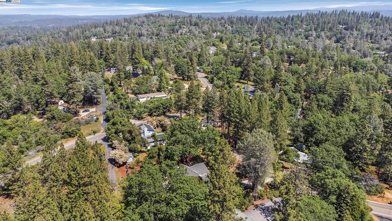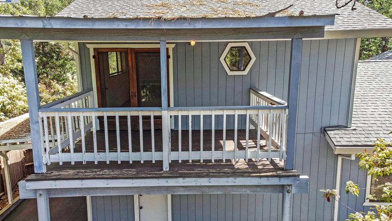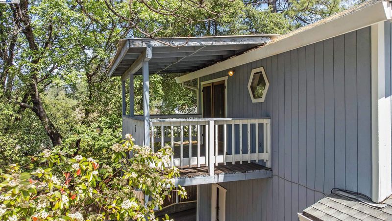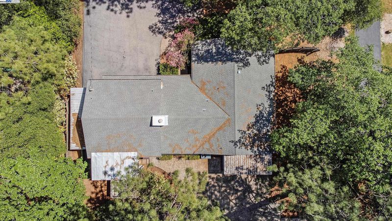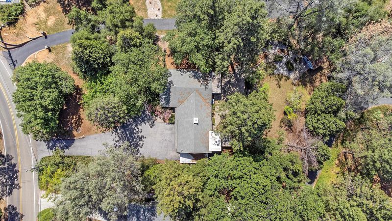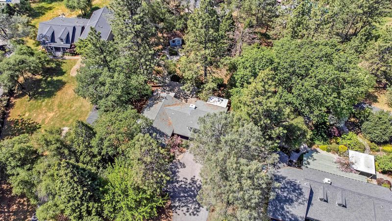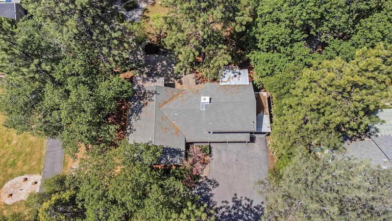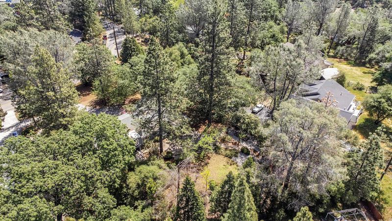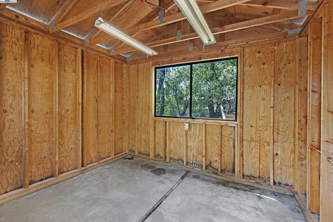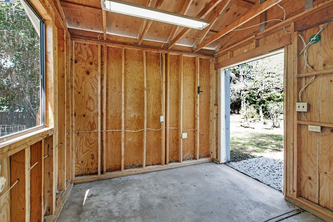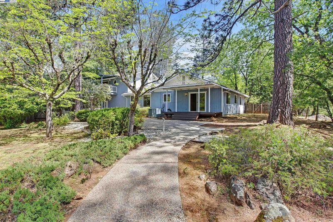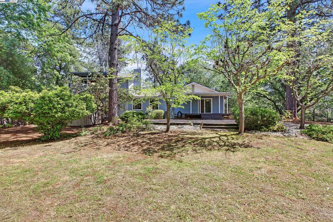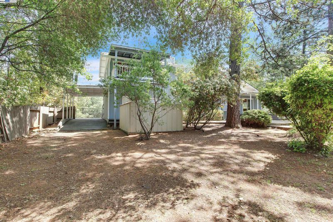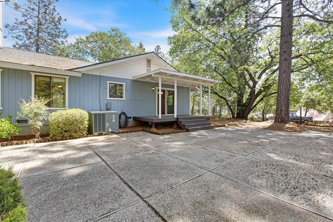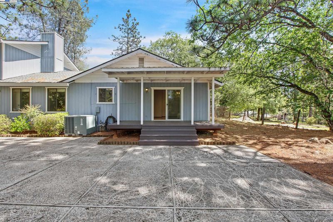
$525,000
2,032
SQ FT
$258
SQ/FT
16261 Patricia Way
@ East Lime Kiln - Other, Grass Valley
- 4 Bed
- 3 Bath
- 2 Park
- 2,032 sqft
- Grass Valley
-

Stunning country home in sought-after ALTA SIERRA area - ready to move in! This rarely available & spacious 2,500 square foot home sits on a LARGE 27,878 square foot lot. Featuring 2 PRIMARY SUITES - one downstairs and one upstairs - this home offers FLEXIBLE living for MULTIGENERATIONAL needs or guests. The upstairs suite was inspired by the sellers' favorite Reno hotel & includes a baby blue square jacuzzi tub - perfect for soaking while enjoying views of the surrounding trees. You'll also love the huge WALK-IN CLOSET & private covered BALCONY. Downstairs, the modern kitchen features GRANITE countertops, newer cabinetry, & laminate flooring. Need space for your TOYS? Enjoy a 2-car garage plus a covered carport - ideal for your boat, trailer, RV, jet skis, and more! There's also space for an office, gym, or hobby zone - whatever suits your lifestyle. Whether you're searching for a peaceful full-time residence or a weekend retreat, this home places you in the heart of an OUTDOOR LOVERS PARADISE. Location perks - 1 mile to Alta Sierra Golf Course, 5 miles to Lake of the Pines, 1 hour to Sacramento Airport, and 1 hour to Boreal Ski Resort. Close to the fun historic towns of Nevada City and Grass Valley. Live where adventure meets comfort - schedule your private tour today!
- Current Status
- New
- Original Price
- $525,000
- List Price
- $525,000
- On Market Date
- May 1, 2025
- Property Type
- Detached
- D/N/S
- Other
- Zip Code
- 95949
- MLS ID
- 41095587
- APN
- 024840014000
- Year Built
- 1982
- Stories in Building
- 2
- Possession
- COE
- Data Source
- MAXEBRDI
- Origin MLS System
- BAY EAST
Alta Sierra Elementary School
Public K-5 Elementary
Students: 308 Distance: 1.4mi
Christian Encounter High School
Private 9-12 Secondary, Religious, Coed
Students: 10 Distance: 2.0mi
American Christian Academy
Private 1-12 Religious, Nonprofit
Students: NA Distance: 2.9mi
Falling Star School
Private K-12
Students: NA Distance: 3.2mi
Sierra Montessori Academy
Charter K-8 Elementary
Students: 122 Distance: 3.4mi
Cottage Hill Elementary School
Public K-5 Elementary
Students: 406 Distance: 3.9mi
- Bed
- 4
- Bath
- 3
- Parking
- 2
- Attached, Carport
- SQ FT
- 2,032
- SQ FT Source
- Other
- Lot SQ FT
- 27,878.0
- Lot Acres
- 0.64 Acres
- Pool Info
- None
- Kitchen
- Electric Range, Electric Range/Cooktop
- Cooling
- Central Air
- Disclosures
- Other - Call/See Agent
- Entry Level
- Exterior Details
- Yard Space
- Flooring
- Laminate, Carpet
- Foundation
- Fire Place
- None
- Heating
- Forced Air
- Laundry
- Other
- Main Level
- 3 Bedrooms
- Possession
- COE
- Architectural Style
- Traditional
- Construction Status
- Existing
- Additional Miscellaneous Features
- Yard Space
- Location
- Premium Lot
- Roof
- Other
- Water and Sewer
- Public
- Fee
- Unavailable
MLS and other Information regarding properties for sale as shown in Theo have been obtained from various sources such as sellers, public records, agents and other third parties. This information may relate to the condition of the property, permitted or unpermitted uses, zoning, square footage, lot size/acreage or other matters affecting value or desirability. Unless otherwise indicated in writing, neither brokers, agents nor Theo have verified, or will verify, such information. If any such information is important to buyer in determining whether to buy, the price to pay or intended use of the property, buyer is urged to conduct their own investigation with qualified professionals, satisfy themselves with respect to that information, and to rely solely on the results of that investigation.
School data provided by GreatSchools. School service boundaries are intended to be used as reference only. To verify enrollment eligibility for a property, contact the school directly.
