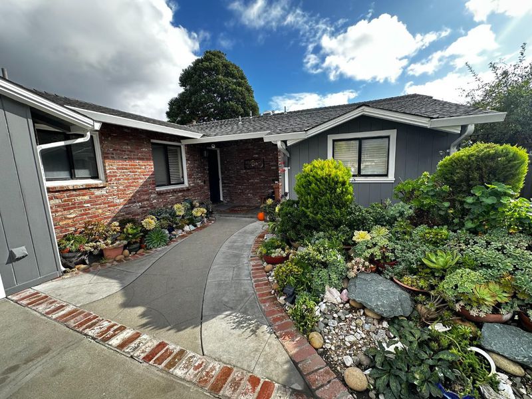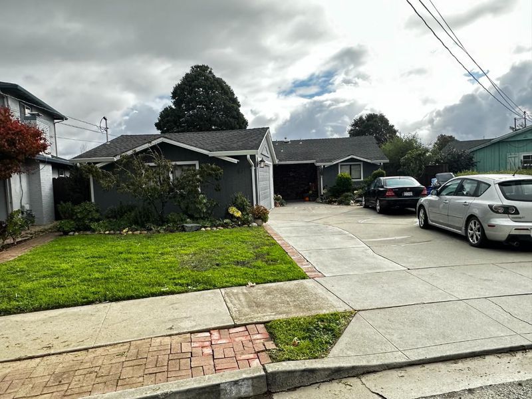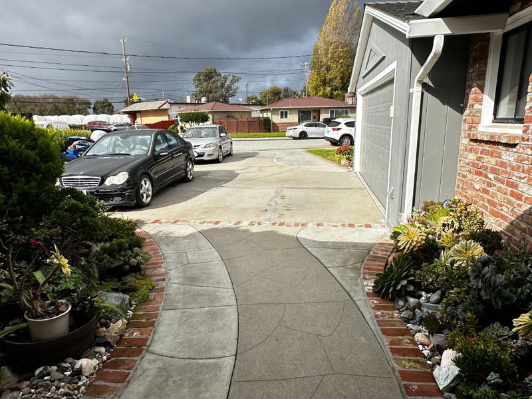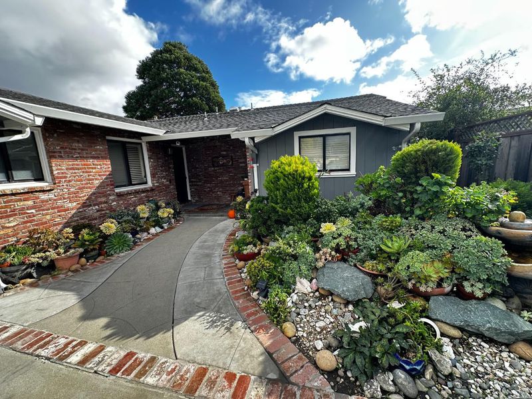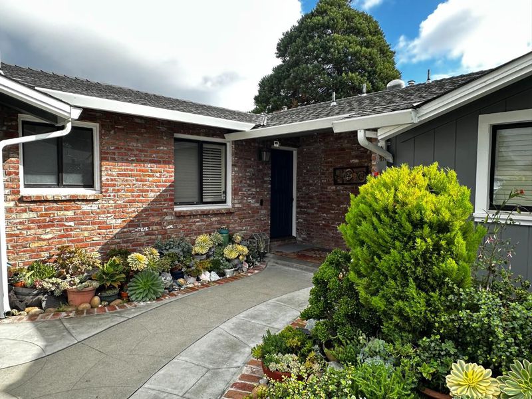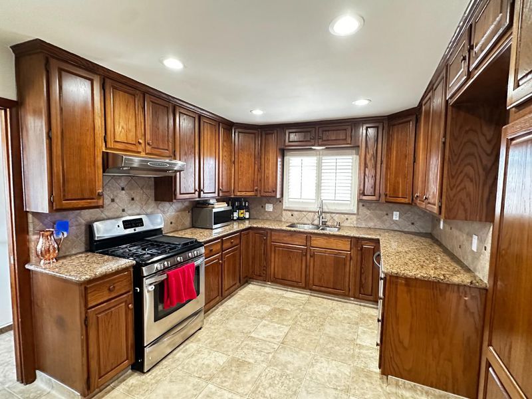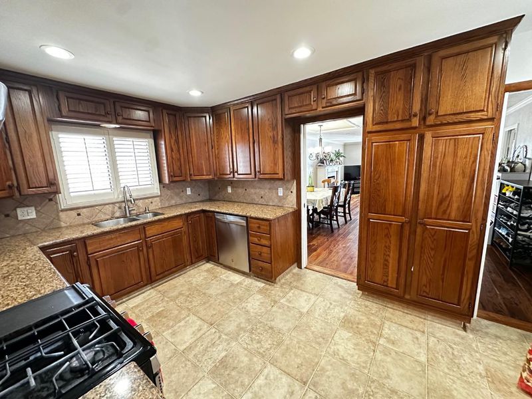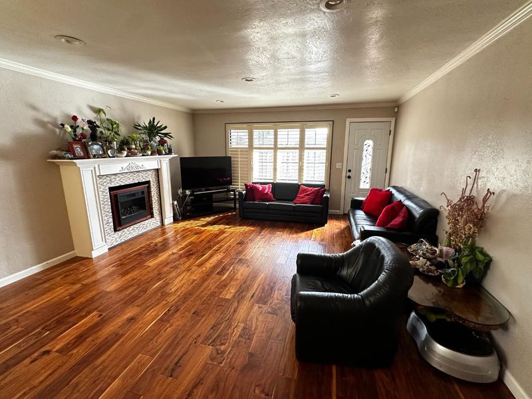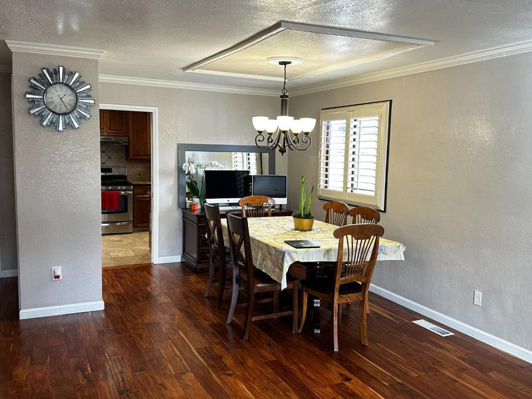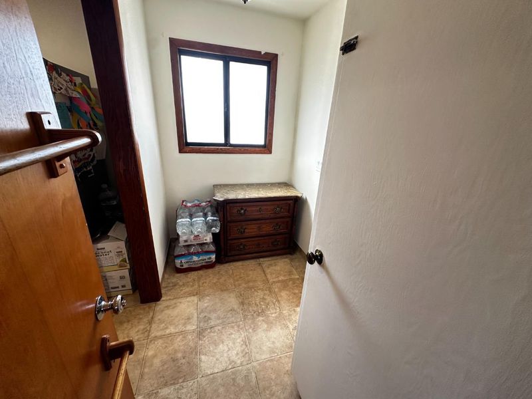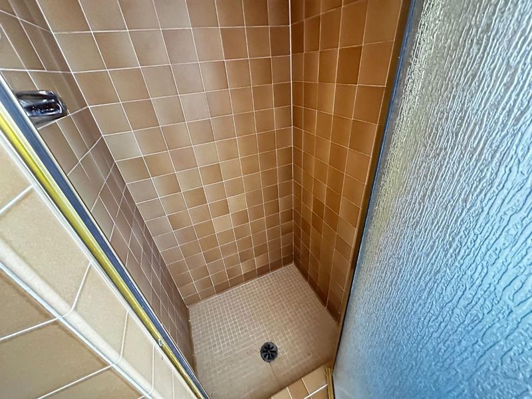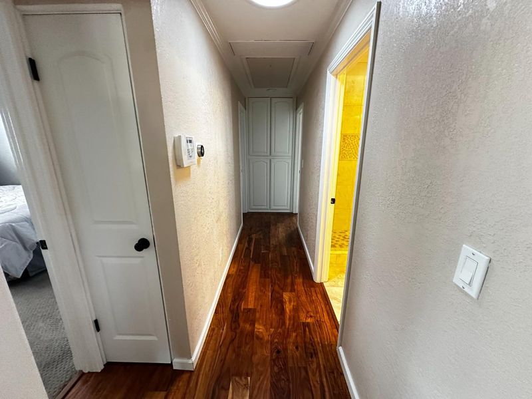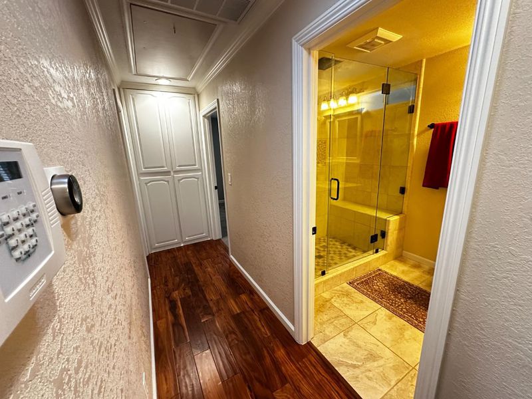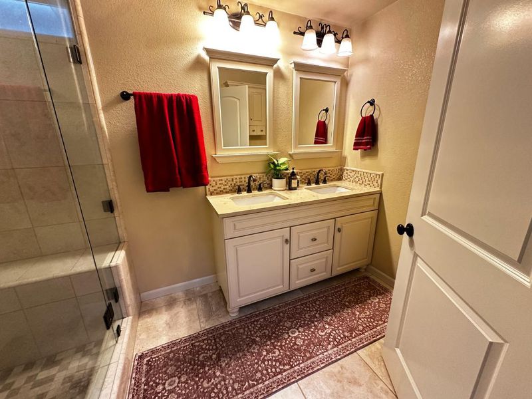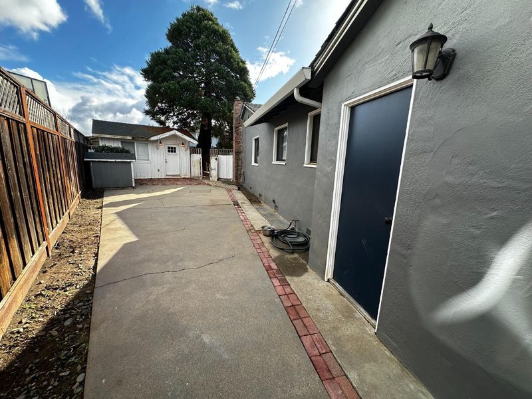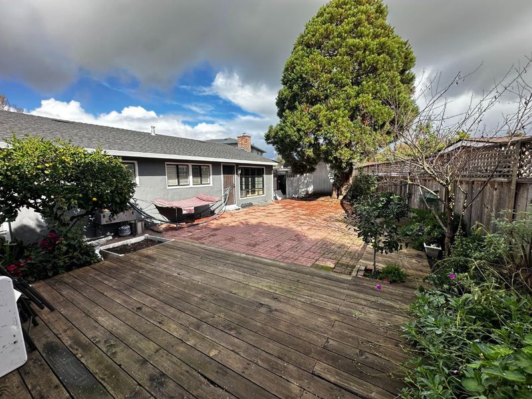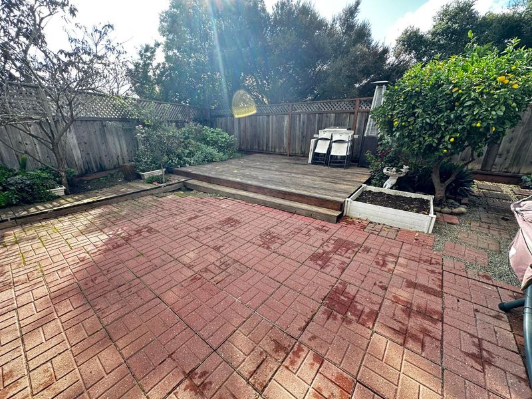
$755,000
1,409
SQ FT
$536
SQ/FT
87 Beverly Drive
@ East Lake Avenue - 55 - College Road, Watsonville
- 3 Bed
- 2 Bath
- 6 Park
- 1,409 sqft
- WATSONVILLE
-

Come take a look at this tastefully upgraded 3-bedroom, 2-bath property featuring many upgrades. Modern kitchen with granite countertops, large pantry, and recently painted. Recessed lighting with dimmers, crown molding in the living room and bedrooms, in addition to plantation shutters throughout. The spacious living room has a really nice custom fireplace, hardwood floors, and a newer exterior door leading to the rear yard. The updated hall bathroom is truly delightful and has a large tiled walk-in shower with dual showerheads, dual vanity sinks, tiled floor and newer vanity mirrors. All 3 bedrooms are a good size with large closets and updated light fixtures. The exterior of the home is stucco and has been recently painted. Keep the home cool in the summertime with AC unit. If you desire a large, low-maintenance rear yard, come take a look. Enjoy walking over the nicely laid red pavers, place your patio furniture on the wooden deck, and there are several types of fruit trees to pick fuit from. Large side yard for the pets or to have an isolated hobby area which is cemented. Try not to miss out, come take a look before it's gone. This is a really nice home for the market!
- Days on Market
- 7 days
- Current Status
- Active
- Original Price
- $755,000
- List Price
- $755,000
- On Market Date
- Nov 18, 2025
- Property Type
- Single Family Home
- Area
- 55 - College Road
- Zip Code
- 95076
- MLS ID
- ML82027859
- APN
- 051-282-13-000
- Year Built
- 1956
- Stories in Building
- Unavailable
- Possession
- COE
- Data Source
- MLSL
- Origin MLS System
- MLSListings, Inc.
Lakeview Middle School
Public 6-8 Middle
Students: 689 Distance: 0.4mi
Ann Soldo Elementary School
Public K-5 Elementary
Students: 517 Distance: 0.5mi
St. Francis Central Coast Catholic High School
Private 9-12 Secondary, Religious, Coed
Students: 229 Distance: 0.5mi
T. S. Macquiddy Elementary School
Public K-5 Elementary
Students: 604 Distance: 0.7mi
E. A. Hall Middle School
Public 6-8 Middle
Students: 647 Distance: 1.1mi
Mintie White Elementary School
Public K-5 Elementary
Students: 624 Distance: 1.2mi
- Bed
- 3
- Bath
- 2
- Double Sinks, Granite, Tile, Updated Bath, Stall Shower - 2+
- Parking
- 6
- Attached Garage, Off-Street Parking, Parking Area, Uncovered Parking
- SQ FT
- 1,409
- SQ FT Source
- Unavailable
- Lot SQ FT
- 6,752.0
- Lot Acres
- 0.155005 Acres
- Kitchen
- Countertop - Granite, Dishwasher, Cooktop - Gas, Garbage Disposal, Hood Over Range, Exhaust Fan, Oven - Gas
- Cooling
- Ceiling Fan
- Dining Room
- Dining Area in Family Room
- Disclosures
- Natural Hazard Disclosure
- Family Room
- No Family Room
- Flooring
- Carpet, Laminate
- Foundation
- Crawl Space
- Fire Place
- Family Room, Wood Burning
- Heating
- Central Forced Air, Fireplace
- Laundry
- In Garage
- Views
- Neighborhood
- Possession
- COE
- Fee
- Unavailable
MLS and other Information regarding properties for sale as shown in Theo have been obtained from various sources such as sellers, public records, agents and other third parties. This information may relate to the condition of the property, permitted or unpermitted uses, zoning, square footage, lot size/acreage or other matters affecting value or desirability. Unless otherwise indicated in writing, neither brokers, agents nor Theo have verified, or will verify, such information. If any such information is important to buyer in determining whether to buy, the price to pay or intended use of the property, buyer is urged to conduct their own investigation with qualified professionals, satisfy themselves with respect to that information, and to rely solely on the results of that investigation.
School data provided by GreatSchools. School service boundaries are intended to be used as reference only. To verify enrollment eligibility for a property, contact the school directly.
