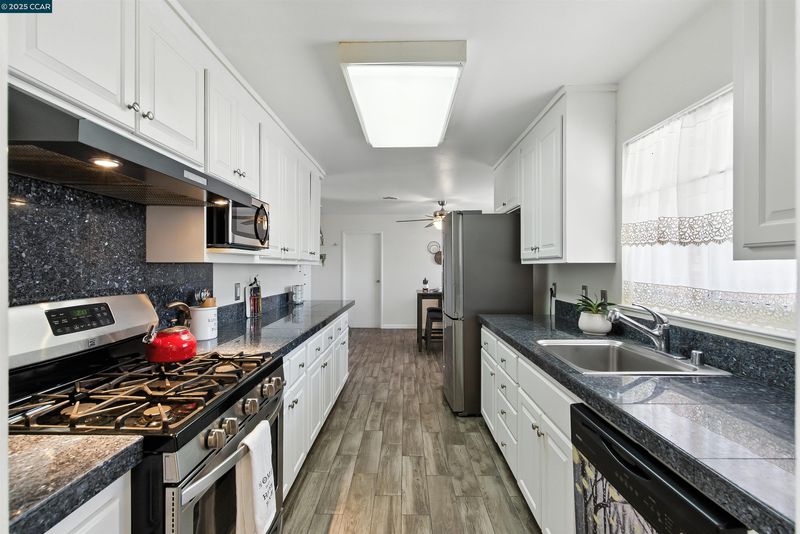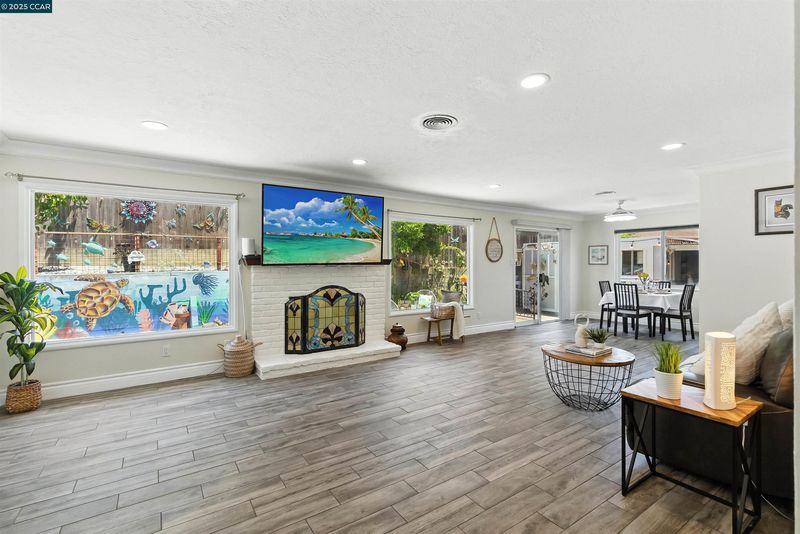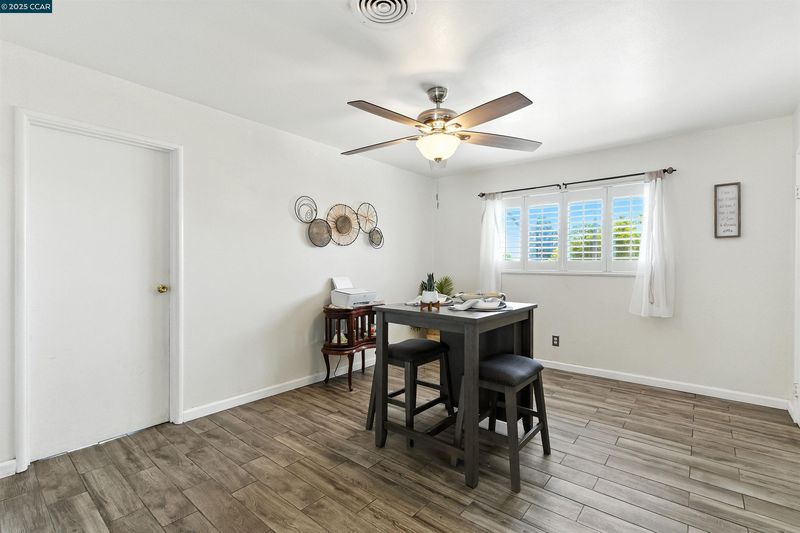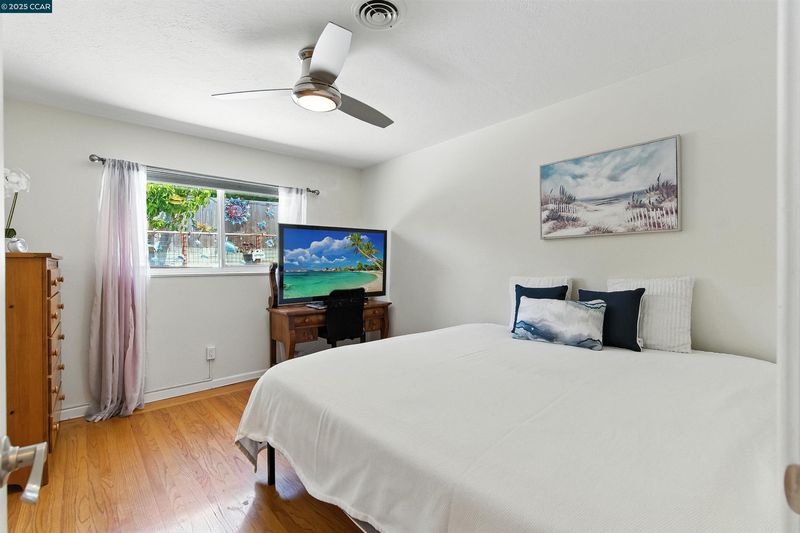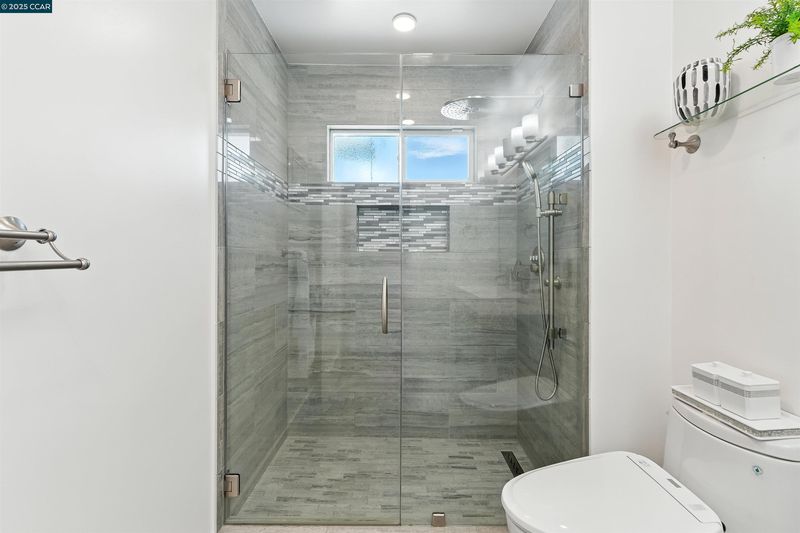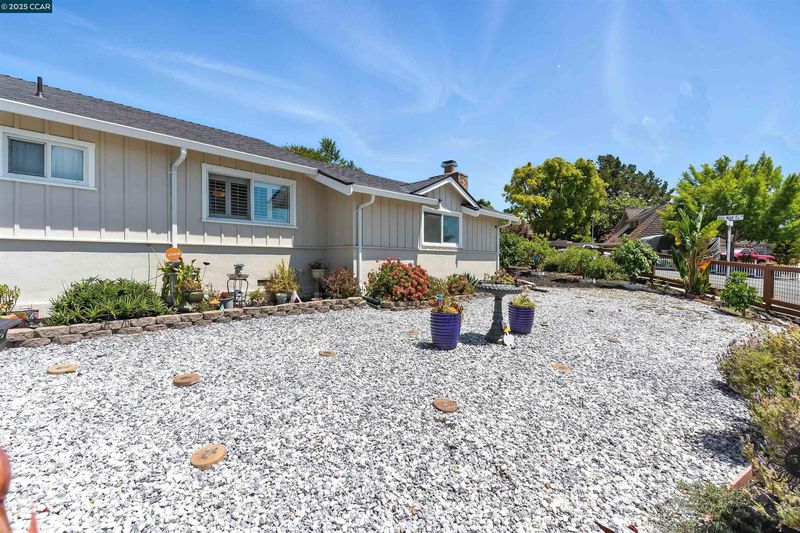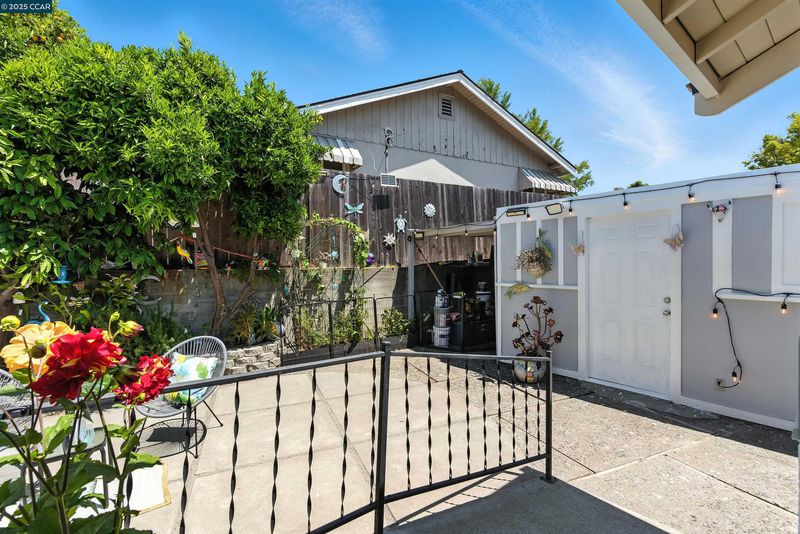
$618,000
1,976
SQ FT
$313
SQ/FT
1201 Valle Vista Ave
@ Redwood St W - Vallejo Hills, Vallejo
- 3 Bed
- 2 Bath
- 0 Park
- 1,976 sqft
- Vallejo
-

Welcome to this charming, move-in ready 3-bedroom, 2-bath single-story home, ideally situated on a premium lot with a spacious fenced front yard—perfect for outdoor enjoyment, pets, gardening, or added privacy. Inside, you’ll find beautifully tiled floors throughout the living areas, abundant natural light from large windows, and a cozy fireplace that anchors the living room. The fully remodeled kitchen features stainless steel appliances and granite-tiled countertops, while both bathrooms have been tastefully upgraded with modern finishes and thoughtful design. The garage has been expertly converted to offer flexible bonus space—ideal for a home office, gym, playroom, or guest suite. Major updates provide peace of mind, including a newer roof (2023), a new water heater, fresh exterior paint, and an upgraded electrical panel for improved efficiency. Additional highlights include crown molding, recessed lighting, mirrored closet doors, central heat and air, hardwood floors in the bedrooms, and an expansive backyard with persimmon and tangerine trees plus a storage shed. Offering both style and substance, this home delivers comfort, flexibility, and quality upgrades—all in a prime location near freeways, parks, schools, hospitals, and entertainment.
- Current Status
- Active
- Original Price
- $618,000
- List Price
- $618,000
- On Market Date
- Nov 17, 2025
- Property Type
- Detached
- D/N/S
- Vallejo Hills
- Zip Code
- 94589
- MLS ID
- 41117653
- APN
- 0053143140
- Year Built
- 1990
- Stories in Building
- 1
- Possession
- Seller Rent Back
- Data Source
- MAXEBRDI
- Origin MLS System
- CONTRA COSTA
Johnston Cooper Elementary School
Public K-5 Elementary
Students: 485 Distance: 0.2mi
Special Touch Homeschool
Private K-3 Religious, Coed
Students: NA Distance: 0.3mi
Learning Inspiration Academy
Private 1-12
Students: NA Distance: 0.8mi
Son Valley Academy
Private 1-11
Students: 6 Distance: 0.8mi
Highland Elementary School
Public K-5 Elementary
Students: 671 Distance: 0.8mi
John Finney High (Continuation) School
Public 9-12 Continuation
Students: 182 Distance: 0.9mi
- Bed
- 3
- Bath
- 2
- Parking
- 0
- Converted Garage
- SQ FT
- 1,976
- SQ FT Source
- Public Records
- Lot SQ FT
- 7,840.0
- Lot Acres
- 0.18 Acres
- Pool Info
- None
- Kitchen
- Dishwasher, Gas Range, Microwave, Range, Refrigerator, Dryer, Washer, Stone Counters, Disposal, Gas Range/Cooktop, Range/Oven Built-in, Updated Kitchen
- Cooling
- Ceiling Fan(s), Central Air
- Disclosures
- Nat Hazard Disclosure, Disclosure Package Avail
- Entry Level
- Exterior Details
- Back Yard, Front Yard, Side Yard, Storage
- Flooring
- Tile
- Foundation
- Fire Place
- Living Room, Wood Burning
- Heating
- Forced Air
- Laundry
- Dryer, In Garage, Washer
- Main Level
- 3 Bedrooms, 2 Baths, Primary Bedrm Suite - 1, Laundry Facility, Main Entry
- Possession
- Seller Rent Back
- Architectural Style
- Ranch
- Non-Master Bathroom Includes
- Stall Shower, Tile, Updated Baths, Window
- Construction Status
- Existing
- Additional Miscellaneous Features
- Back Yard, Front Yard, Side Yard, Storage
- Location
- Corner Lot, Level, Back Yard, Front Yard
- Roof
- Composition Shingles
- Water and Sewer
- Public
- Fee
- Unavailable
MLS and other Information regarding properties for sale as shown in Theo have been obtained from various sources such as sellers, public records, agents and other third parties. This information may relate to the condition of the property, permitted or unpermitted uses, zoning, square footage, lot size/acreage or other matters affecting value or desirability. Unless otherwise indicated in writing, neither brokers, agents nor Theo have verified, or will verify, such information. If any such information is important to buyer in determining whether to buy, the price to pay or intended use of the property, buyer is urged to conduct their own investigation with qualified professionals, satisfy themselves with respect to that information, and to rely solely on the results of that investigation.
School data provided by GreatSchools. School service boundaries are intended to be used as reference only. To verify enrollment eligibility for a property, contact the school directly.
