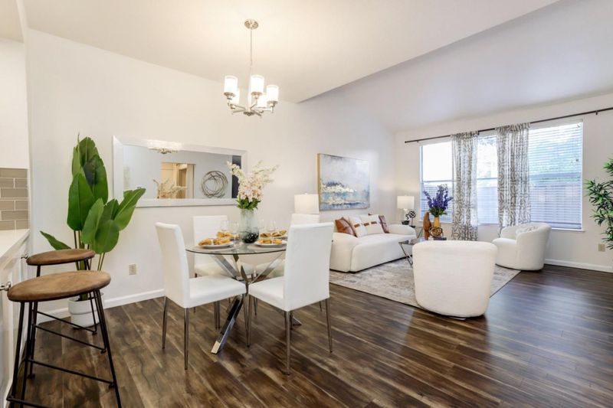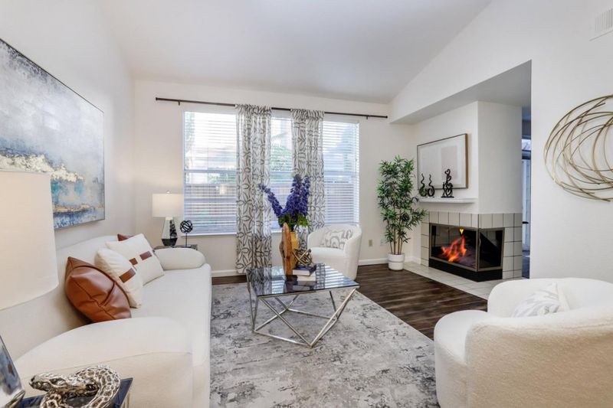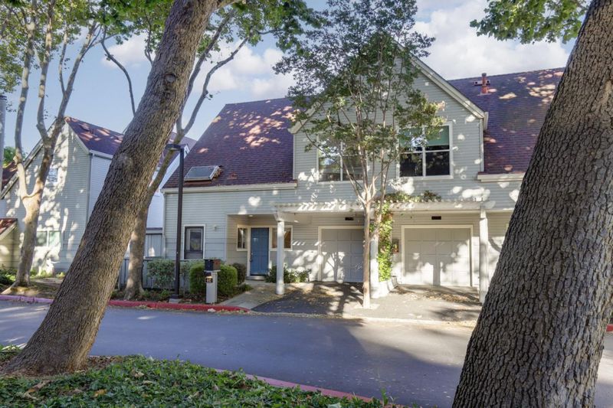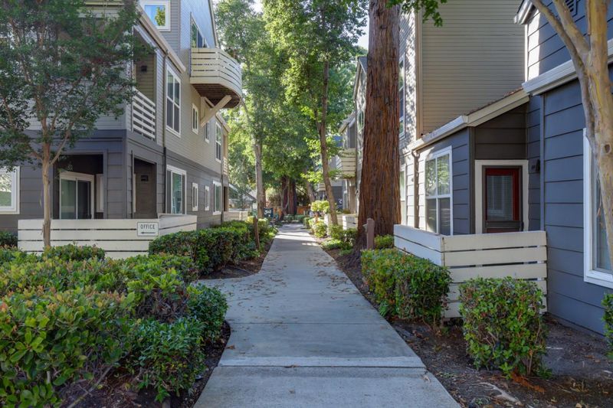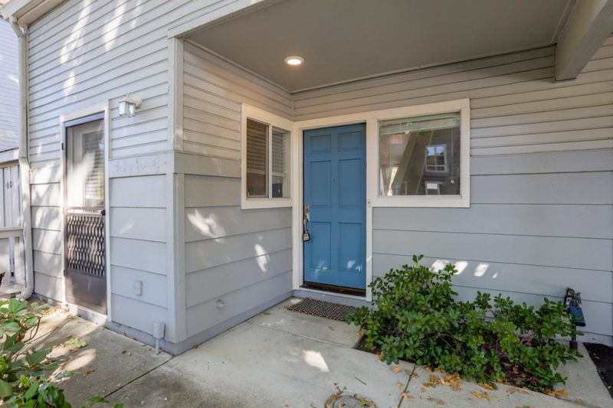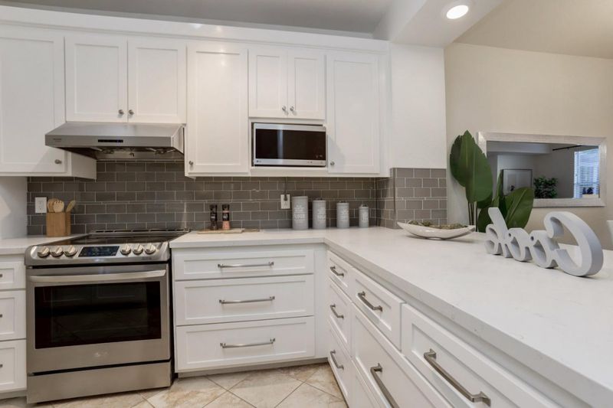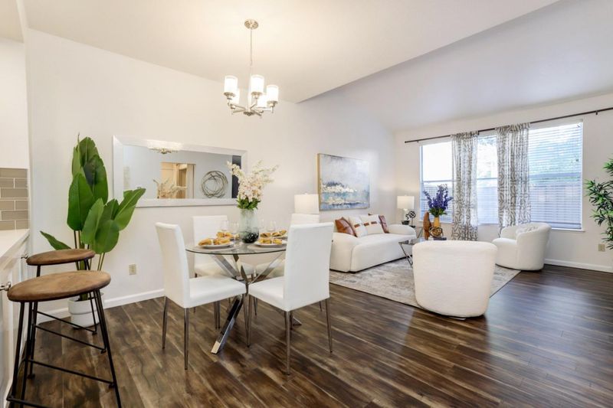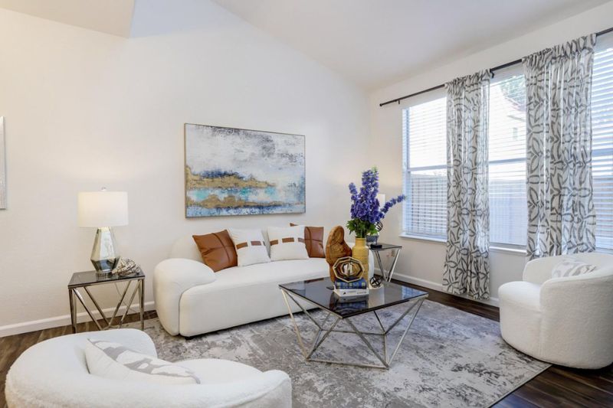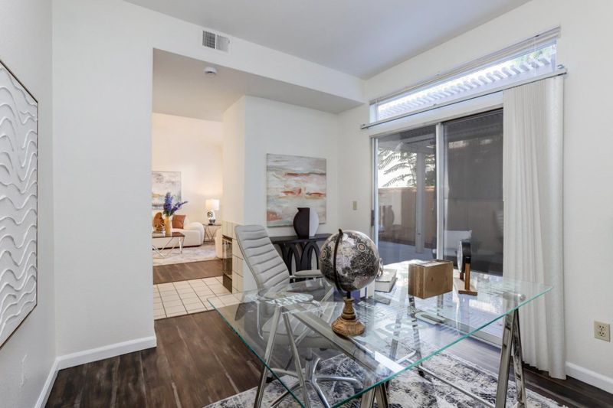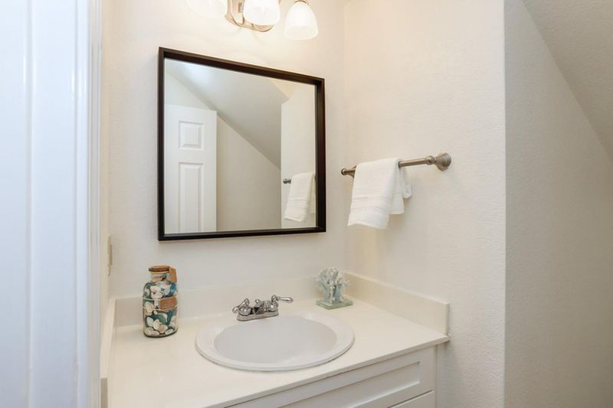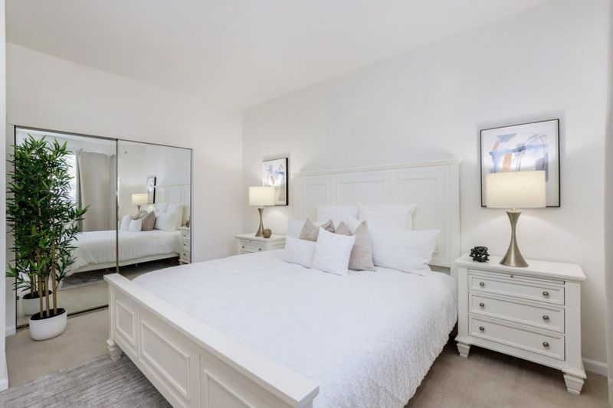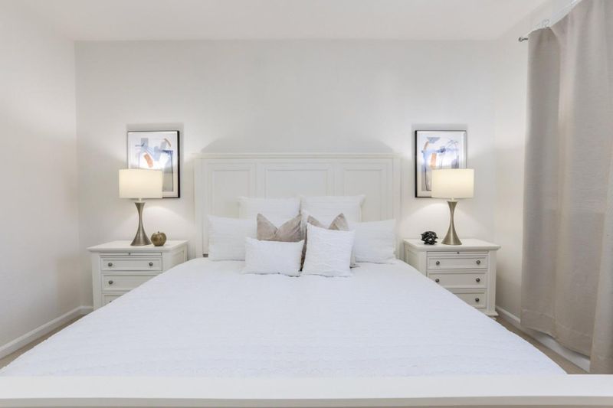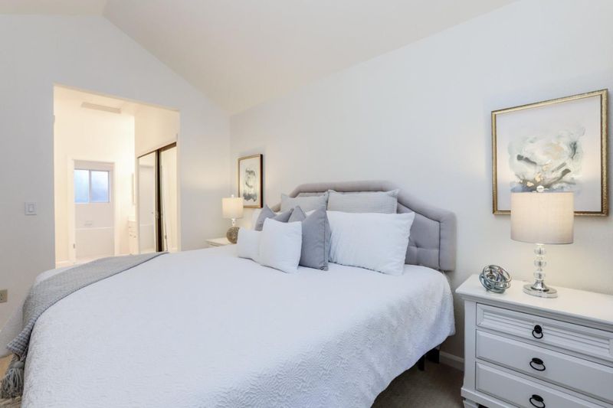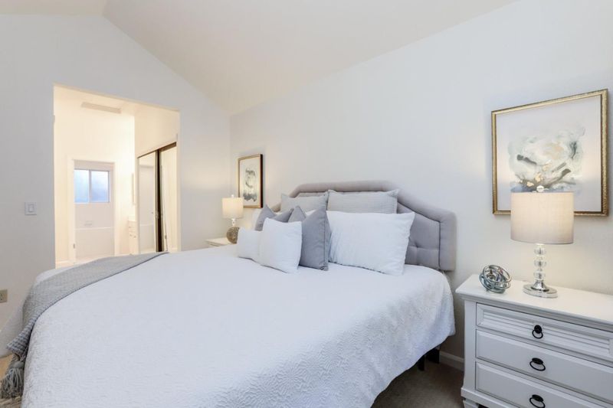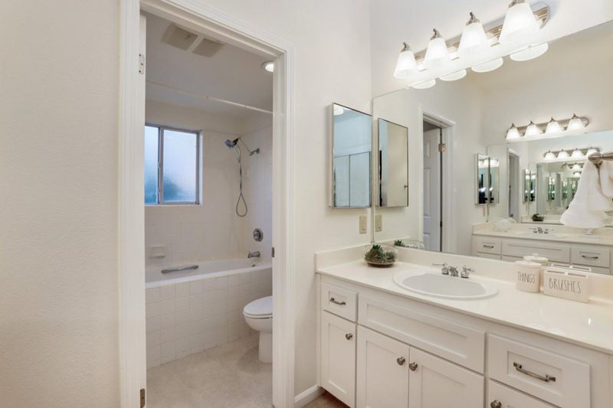
$1,500,000
1,407
SQ FT
$1,066
SQ/FT
441 Saint Julien Way
@ San Ramon - 204 - Rengstorff, Mountain View
- 2 Bed
- 3 (2/1) Bath
- 1 Park
- 1,407 sqft
- MOUNTAIN VIEW
-

Welcome to this gorgeous modern End-Unit Townhome style condo located in the desirable Elan Community of Mountain View. Enjoy this 1,407 sqft of comfortable living space, featuring 2 bedrooms, 2.5 bathrooms with a Den on ground floor , can be serviced as a 3rd bedroom, office or playroom. Recently refreshed interior paint. Step inside, you will immediately love the High Vaulted Ceiling and the bright Open Floor Plan, the oversize windows fill with abundant natural light that create an airy and spacious atmosphere. A cozy living room has 2-ways fireplace for those chilly evenings. The contemporary kitchen boasts a quartz countertops, premium white cabinets, stainless appliances and breakfast bar. The spacious primary suite offers a peaceful retreat with an ensuite bathroom and 2 large closets. Lovely low-maintenance private backyard with patio, perfect for relaxation and entertainment. Attached private garage. Super convenience location, minutes to downtown Mountain View, Safeway, Starbucks, Parks and Restaurants all around. Short commute to major tech companies, like Google, Meta, Apple. Easy access to Central Expressway, Middlefield, Highway 101 & 85. Mountain View-Los Altos Union High School district. Don't miss the opportunity to own this wonderful home.
- Days on Market
- 5 days
- Current Status
- Active
- Original Price
- $1,500,000
- List Price
- $1,500,000
- On Market Date
- Aug 21, 2025
- Property Type
- Townhouse
- Area
- 204 - Rengstorff
- Zip Code
- 94043
- MLS ID
- ML82018867
- APN
- 150-56-022
- Year Built
- 1988
- Stories in Building
- 2
- Possession
- COE
- Data Source
- MLSL
- Origin MLS System
- MLSListings, Inc.
Crittenden Middle School
Public 6-8 Middle, Coed
Students: 707 Distance: 0.3mi
Monta Loma Elementary School
Public K-5 Elementary, Coed
Students: 425 Distance: 0.4mi
Independent Study Program School
Public K-8
Students: 7 Distance: 0.4mi
Theuerkauf Elementary School
Public K-5 Elementary
Students: 355 Distance: 0.4mi
Waldorf School Of The Peninsula
Private 6-12
Students: 250 Distance: 0.4mi
Stevenson Elementary School
Public K-5
Students: 427 Distance: 0.6mi
- Bed
- 2
- Bath
- 3 (2/1)
- Double Sinks, Half on Ground Floor, Shower and Tub, Tub in Primary Bedroom
- Parking
- 1
- Attached Garage
- SQ FT
- 1,407
- SQ FT Source
- Unavailable
- Lot SQ FT
- 959.0
- Lot Acres
- 0.022016 Acres
- Kitchen
- Countertop - Quartz, Dishwasher, Garbage Disposal, Hood Over Range, Microwave, Oven Range, Refrigerator
- Cooling
- None
- Dining Room
- Breakfast Bar, Dining Area in Living Room
- Disclosures
- Natural Hazard Disclosure
- Family Room
- Separate Family Room
- Flooring
- Carpet, Hardwood, Tile
- Foundation
- Concrete Slab
- Fire Place
- Living Room
- Heating
- Central Forced Air - Gas
- Laundry
- Inside, Washer / Dryer
- Possession
- COE
- * Fee
- $420
- Name
- Elan Homeowners Association
- Phone
- 800-341-8940
- *Fee includes
- Common Area Electricity, Exterior Painting, Maintenance - Exterior, Management Fee, and Roof
MLS and other Information regarding properties for sale as shown in Theo have been obtained from various sources such as sellers, public records, agents and other third parties. This information may relate to the condition of the property, permitted or unpermitted uses, zoning, square footage, lot size/acreage or other matters affecting value or desirability. Unless otherwise indicated in writing, neither brokers, agents nor Theo have verified, or will verify, such information. If any such information is important to buyer in determining whether to buy, the price to pay or intended use of the property, buyer is urged to conduct their own investigation with qualified professionals, satisfy themselves with respect to that information, and to rely solely on the results of that investigation.
School data provided by GreatSchools. School service boundaries are intended to be used as reference only. To verify enrollment eligibility for a property, contact the school directly.
