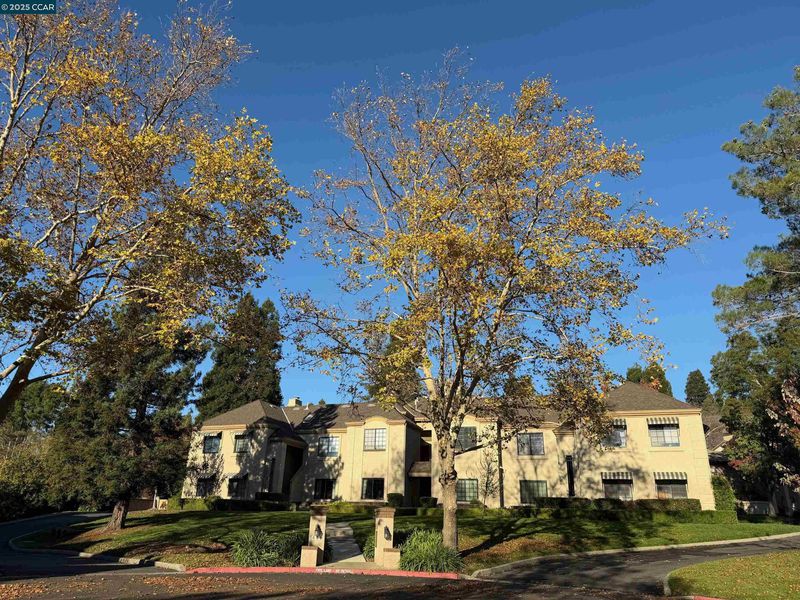
$669,000
1,031
SQ FT
$649
SQ/FT
440 Canyon Woods Pl, #C
@ Canyon Woods Cir - Canyon Woods, San Ramon
- 2 Bed
- 2 Bath
- 1 Park
- 1,031 sqft
- San Ramon
-

Resort-style living awaits in this light-filled 2-bedroom, 2-bath condo in San Ramon’s sought-after Canyon Woods community. This 1,031 sq ft home (approx) offers a comfortable single-level layout with an open living/dining area that flows to a private patio/balcony—perfect for morning coffee or unwinding at the end of the day. A cozy fireplace, generous bedrooms, and two full baths make everyday living easy, whether you’re a first-time buyer, downsizing, or looking for a low-maintenance East Bay retreat. Set among mature trees and beautifully landscaped grounds adjacent to the Canyon Lakes golf course, Canyon Woods feels like a peaceful escape yet keeps you close to everything. Enjoy community amenities such as pool, spa, fitness facilities, and walking paths, with convenient access to nearby shopping and dining at The Marketplace and City Center, plus easy 680 freeway access for commuters. Located in the highly rated Walt Disney Elementary, Iron Horse Middle, and California High School attendance area, this condo offers an outstanding blend of comfort, convenience, and lifestyle in one of San Ramon’s most desirable neighborhoods.
- Current Status
- Active - Coming Soon
- Original Price
- $669,000
- List Price
- $669,000
- On Market Date
- Nov 23, 2025
- Property Type
- Condominium
- D/N/S
- Canyon Woods
- Zip Code
- 94582
- MLS ID
- 41118084
- APN
- 2133300299
- Year Built
- 1986
- Stories in Building
- 1
- Possession
- Close Of Escrow
- Data Source
- MAXEBRDI
- Origin MLS System
- CONTRA COSTA
Iron Horse Middle School
Public 6-8 Middle
Students: 1069 Distance: 0.5mi
Montevideo Elementary School
Public K-5 Elementary
Students: 658 Distance: 0.8mi
Bollinger Canyon Elementary School
Public PK-5 Elementary
Students: 518 Distance: 1.2mi
Dorris-Eaton School, The
Private PK-8 Elementary, Coed
Students: 300 Distance: 1.3mi
Heritage Academy - San Ramon
Private K-6 Coed
Students: 20 Distance: 1.3mi
California High School
Public 9-12 Secondary
Students: 2777 Distance: 1.3mi
- Bed
- 2
- Bath
- 2
- Parking
- 1
- Attached, Int Access From Garage, Off Street, Parking Spaces, Guest, Garage Door Opener
- SQ FT
- 1,031
- SQ FT Source
- Public Records
- Pool Info
- Other, Community
- Kitchen
- Dishwasher, Electric Range, Plumbed For Ice Maker, Microwave, Free-Standing Range, Refrigerator, Self Cleaning Oven, Dryer, Washer, Gas Water Heater, 220 Volt Outlet, Breakfast Bar, Breakfast Nook, Stone Counters, Eat-in Kitchen, Electric Range/Cooktop, Ice Maker Hookup, Range/Oven Free Standing, Self-Cleaning Oven, Updated Kitchen
- Cooling
- Central Air
- Disclosures
- Nat Hazard Disclosure
- Entry Level
- 2
- Exterior Details
- Unit Faces Common Area
- Flooring
- Tile, Carpet, Engineered Wood
- Foundation
- Fire Place
- Living Room, Wood Burning
- Heating
- Forced Air, Natural Gas
- Laundry
- 220 Volt Outlet, Dryer, Laundry Closet, Washer, In Unit
- Upper Level
- 2 Bedrooms, 2 Baths, Laundry Facility, Main Entry
- Main Level
- None
- Views
- Golf Course
- Possession
- Close Of Escrow
- Architectural Style
- Contemporary
- Non-Master Bathroom Includes
- Shower Over Tub, Solid Surface, Tile, Updated Baths
- Construction Status
- Existing
- Additional Miscellaneous Features
- Unit Faces Common Area
- Location
- Cul-De-Sac, Level, Zero Lot Line
- Pets
- Unknown
- Roof
- Composition Shingles
- Water and Sewer
- Public
- Fee
- $602
MLS and other Information regarding properties for sale as shown in Theo have been obtained from various sources such as sellers, public records, agents and other third parties. This information may relate to the condition of the property, permitted or unpermitted uses, zoning, square footage, lot size/acreage or other matters affecting value or desirability. Unless otherwise indicated in writing, neither brokers, agents nor Theo have verified, or will verify, such information. If any such information is important to buyer in determining whether to buy, the price to pay or intended use of the property, buyer is urged to conduct their own investigation with qualified professionals, satisfy themselves with respect to that information, and to rely solely on the results of that investigation.
School data provided by GreatSchools. School service boundaries are intended to be used as reference only. To verify enrollment eligibility for a property, contact the school directly.



