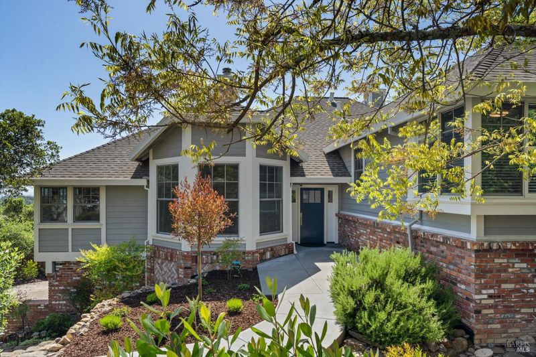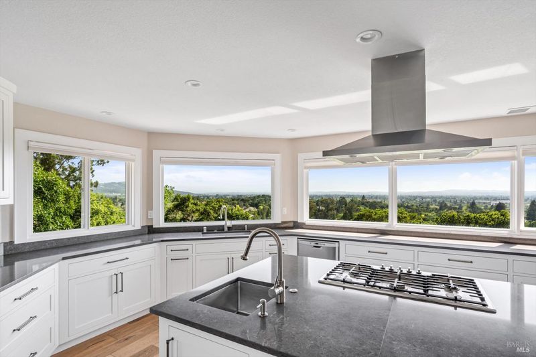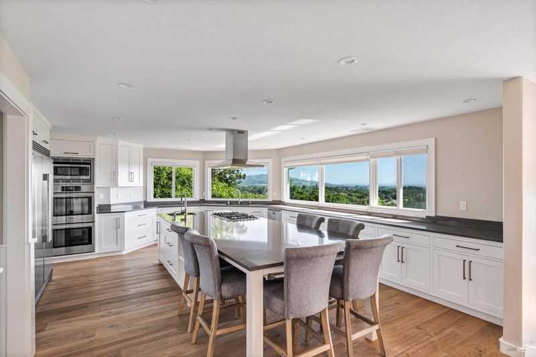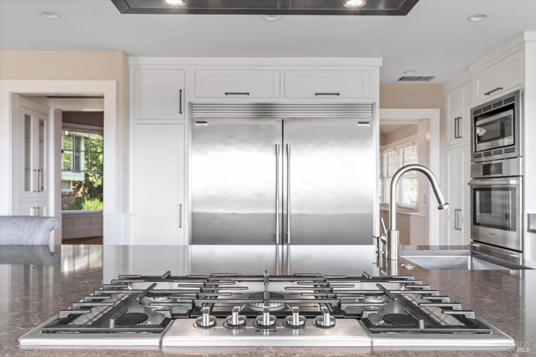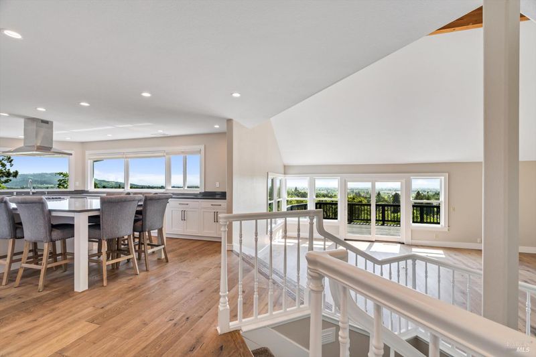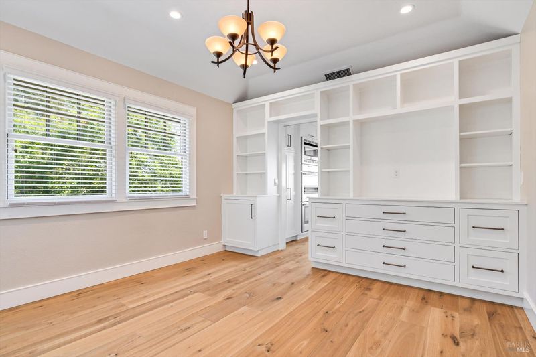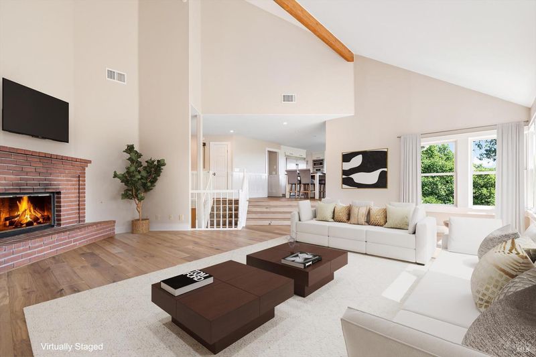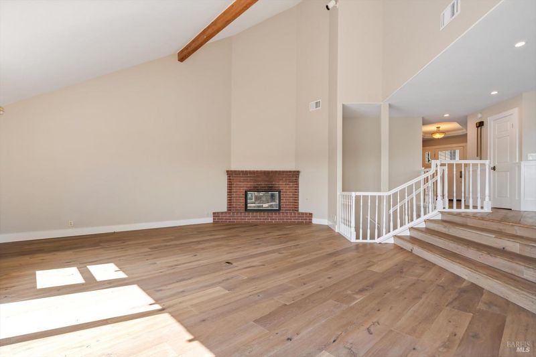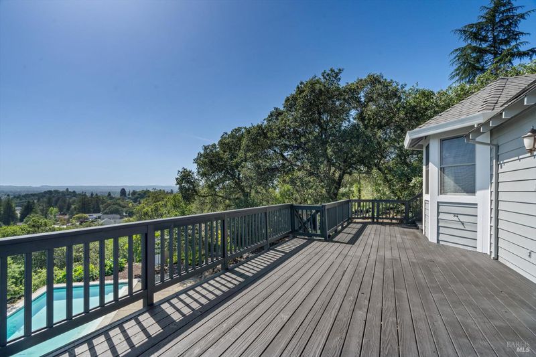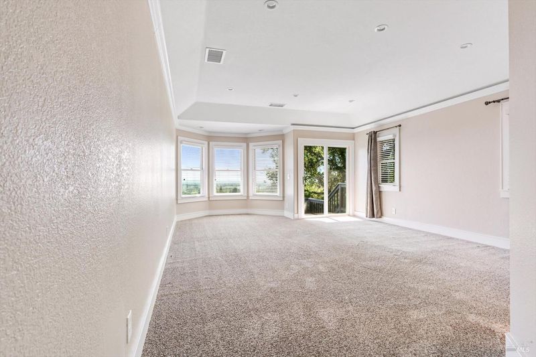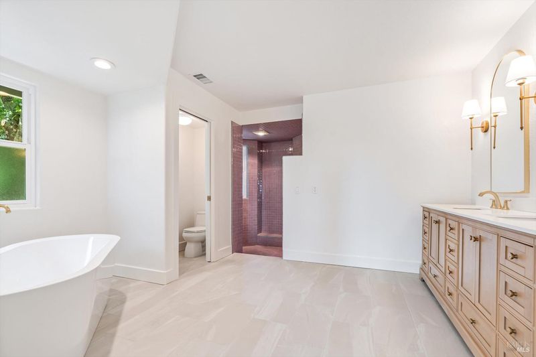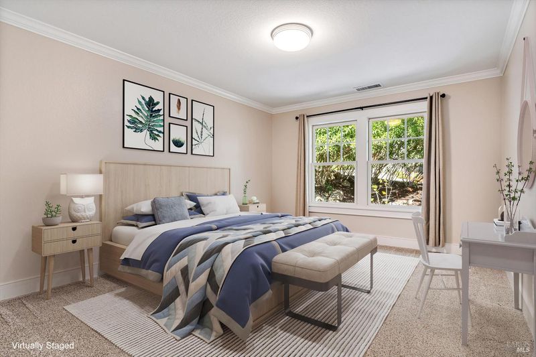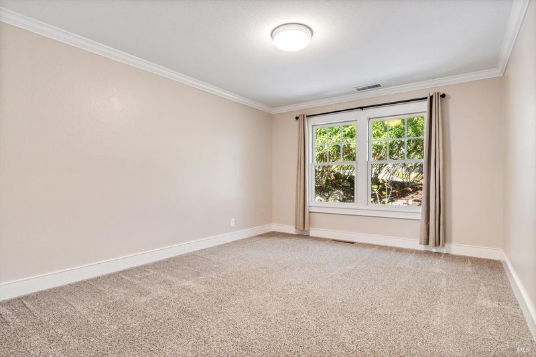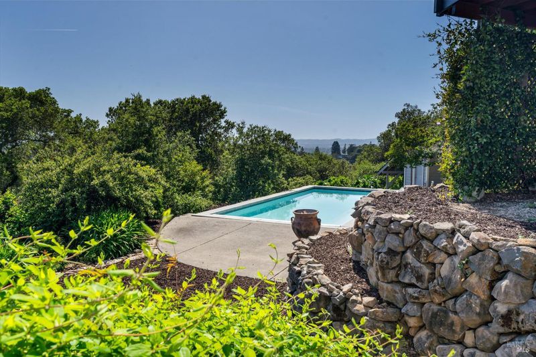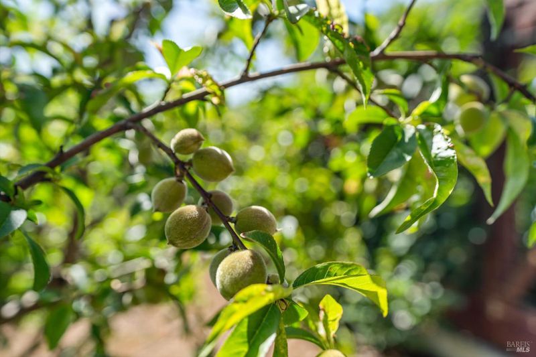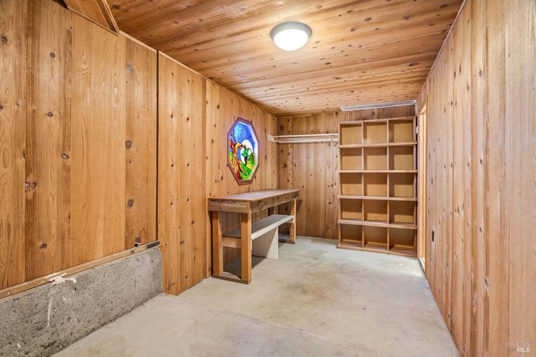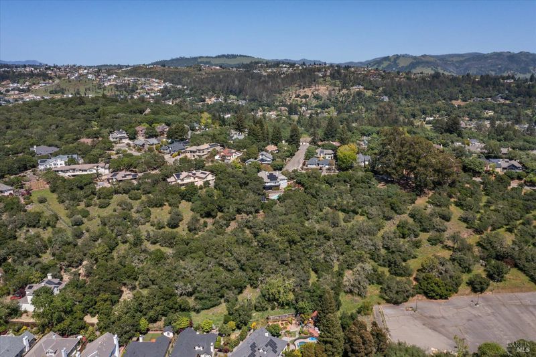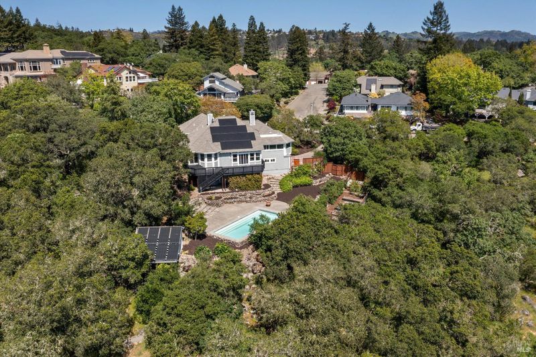
$1,695,000
3,174
SQ FT
$534
SQ/FT
3250 Cobblestone Drive
@ Chanate or Scrub Oak - Santa Rosa-Northeast, Santa Rosa
- 4 Bed
- 3 (2/1) Bath
- 8 Park
- 3,174 sqft
- Santa Rosa
-

-
Sun May 4, 1:00 pm - 4:00 pm
Stunning home on 2 acres overlooking Santa Rosa to the distant hills of West County and beyond. Tastefully updated with exceptional privacy. The centerpiece here is the large island kitchen with deep, dark quartz counter tops, double Bosch ovens, professional grade built-in refrigerator, and seemingly endless panoramic views. French white oak plank floors anchor the living areas including the formal Dining Room with fireplace, a separate library/study with beautifully designed built-in bookshelves, and large family room with very high ceilings, a second fireplace, and direct access to the deck overlooking the sparkling pool and backyard. The Primary Suite shares similar views and features a walk-in closet, updated bathroom with new double vanity and soaking tub, plus huge walk-in shower. 3 more bedrooms, one with exceptionally nice built-ins (potential home office). A long driveway leads to the triple bay garage with epoxy floors, one bay with built-in bench has been used as a home workshop. Both residence and pool are solar heated. Separate fenced area includes multiple raised garden boxes and producing fruit trees. Meandering paths traverse your private forest below. Magical!!
Stunning home on 2 acres overlooking Santa Rosa to the distant hills of West County and beyond. Tastefully updated with exceptional privacy, classic yet comfortable.The centerpiece here may be the large island kitchen with deep, dark quartz counter tops, double Bosch ovens, huge professional grade built-in refrigerator, and those seemingly endless panoramic views. French white oak plank floors anchor the living areas which include the formal Dining Room with fireplace, a separate library/study with beautifully designed built-in bookshelves, and a large family room with very high ceilings, a second fireplace, and direct access to the deck overlooking the sparkling pool and backyard. The Primary Suite shares similar views and features a walk-in wardrobe closet, updated bathroom with new double vanity and soaking tub, plus huge walk-in shower. Three more bedrooms in separate wing; one with exceptionally nice built-ins (potential home office). A long driveway leads to the triple bay garage with epoxy floors, one bay with built-in bench has been used as a home shop. The residence and pool are solar heated (owned system). A separate fenced area includes multiple raised garden boxes and producing fruit trees. Meandering paths traverse the natural forested lower portion of the property.
- Days on Market
- 2 days
- Current Status
- Active
- Original Price
- $1,695,000
- List Price
- $1,695,000
- On Market Date
- May 1, 2025
- Property Type
- Single Family Residence
- Area
- Santa Rosa-Northeast
- Zip Code
- 95404
- MLS ID
- 325035952
- APN
- 173-150-017-000
- Year Built
- 1988
- Stories in Building
- Unavailable
- Possession
- Close Of Escrow
- Data Source
- BAREIS
- Origin MLS System
Hidden Valley Elementary Satellite School
Public K-6 Elementary
Students: 536 Distance: 0.5mi
Lewis Opportunity School
Public 7-12 Opportunity Community
Students: 8 Distance: 0.9mi
Steele Lane Elementary School
Public K-6 Elementary
Students: 420 Distance: 1.1mi
Anova Center for Education
Private K-12
Students: 200 Distance: 1.2mi
Pivot Online Charter - North Bay
Charter K-12 Coed
Students: 31 Distance: 1.2mi
Covenant Christian Academy
Private 1-12 Religious, Nonprofit
Students: 31 Distance: 1.3mi
- Bed
- 4
- Bath
- 3 (2/1)
- Double Sinks, Multiple Shower Heads, Soaking Tub, Tile
- Parking
- 8
- Attached, Garage Door Opener, Interior Access, Workshop in Garage, See Remarks
- SQ FT
- 3,174
- SQ FT Source
- Not Verified
- Lot SQ FT
- 87,120.0
- Lot Acres
- 2.0 Acres
- Pool Info
- Gas Heat, Gunite Construction, Pool Cover, Solar Heat
- Kitchen
- Island, Island w/Sink, Pantry Closet, Quartz Counter, Slab Counter, Stone Counter
- Cooling
- Central
- Dining Room
- Formal Area, Formal Room
- Exterior Details
- Balcony
- Family Room
- Cathedral/Vaulted, Deck Attached, View
- Flooring
- Carpet, Tile, Wood, See Remarks
- Foundation
- Concrete, Concrete Perimeter
- Fire Place
- Brick, Dining Room, Family Room, Gas Starter, Raised Hearth
- Heating
- Central, Natural Gas
- Laundry
- Inside Room
- Upper Level
- Bedroom(s), Full Bath(s)
- Main Level
- Dining Room, Family Room, Kitchen, Living Room, Partial Bath(s)
- Views
- City Lights, Hills, Mountains, Panoramic, Valley
- Possession
- Close Of Escrow
- Basement
- Partial
- Architectural Style
- Traditional, See Remarks
- * Fee
- $720
- Name
- Cobblestone HOA ( CHOA)
- Phone
- (707) 576-0443
- *Fee includes
- Common Areas and Recreation Facility
MLS and other Information regarding properties for sale as shown in Theo have been obtained from various sources such as sellers, public records, agents and other third parties. This information may relate to the condition of the property, permitted or unpermitted uses, zoning, square footage, lot size/acreage or other matters affecting value or desirability. Unless otherwise indicated in writing, neither brokers, agents nor Theo have verified, or will verify, such information. If any such information is important to buyer in determining whether to buy, the price to pay or intended use of the property, buyer is urged to conduct their own investigation with qualified professionals, satisfy themselves with respect to that information, and to rely solely on the results of that investigation.
School data provided by GreatSchools. School service boundaries are intended to be used as reference only. To verify enrollment eligibility for a property, contact the school directly.
