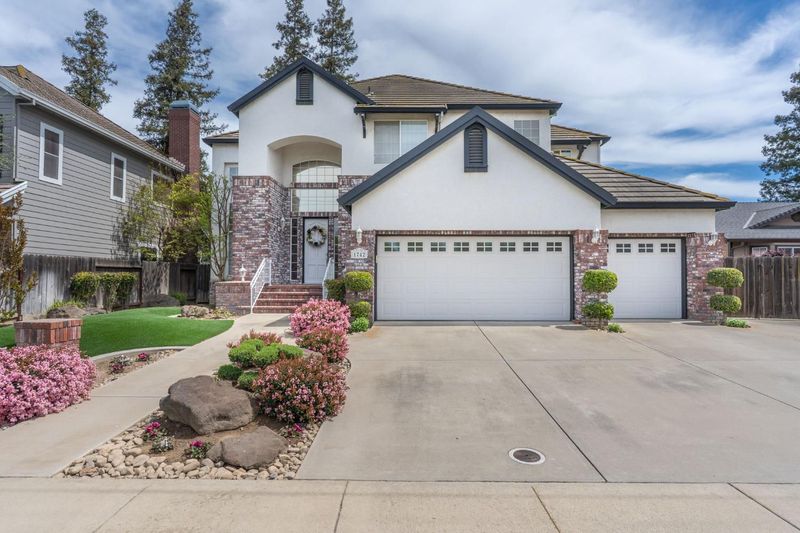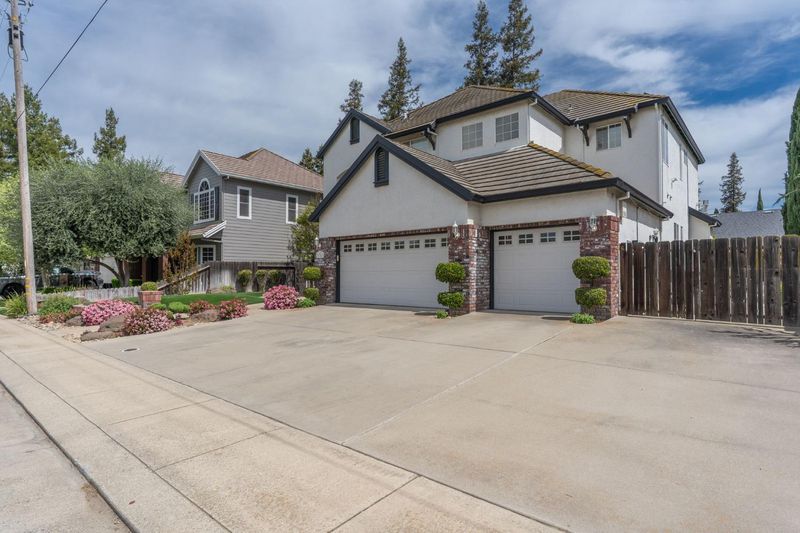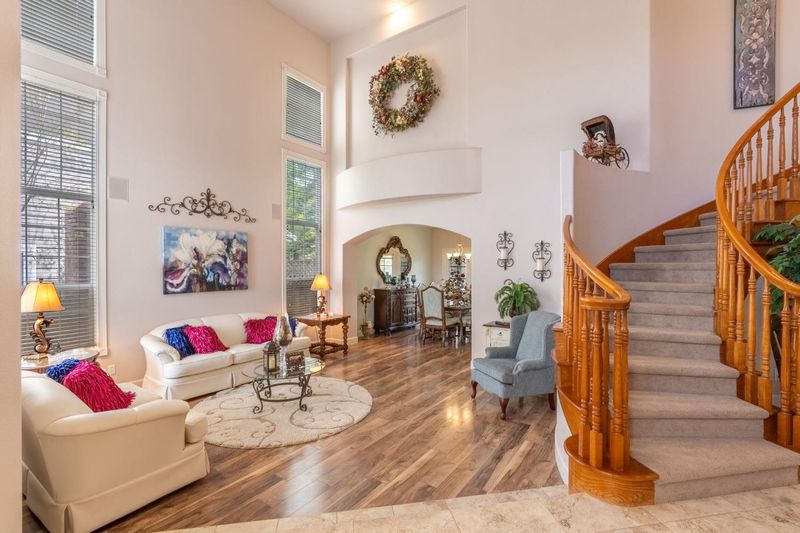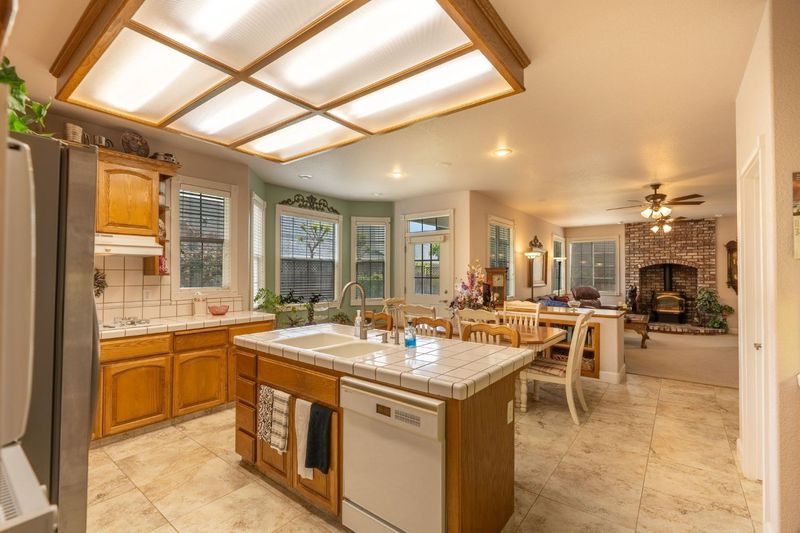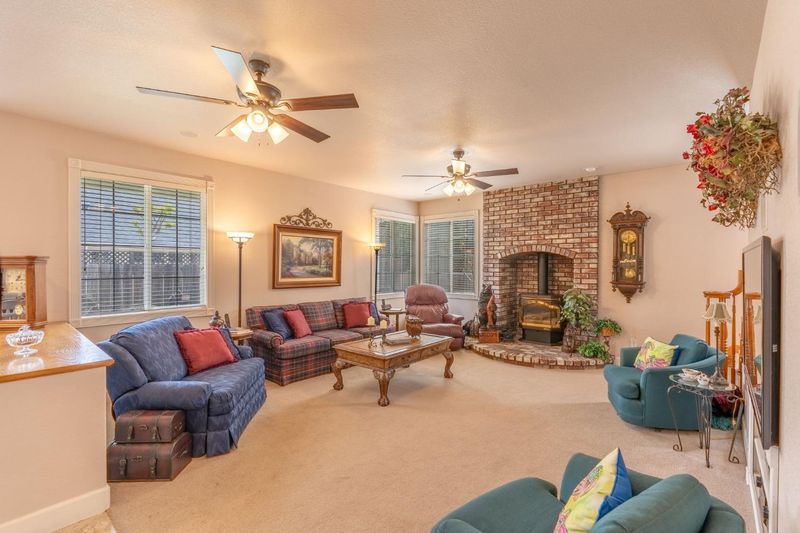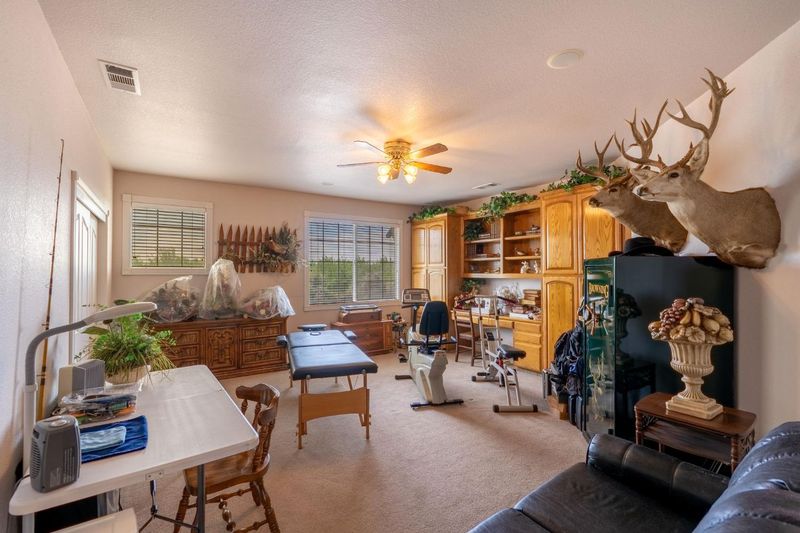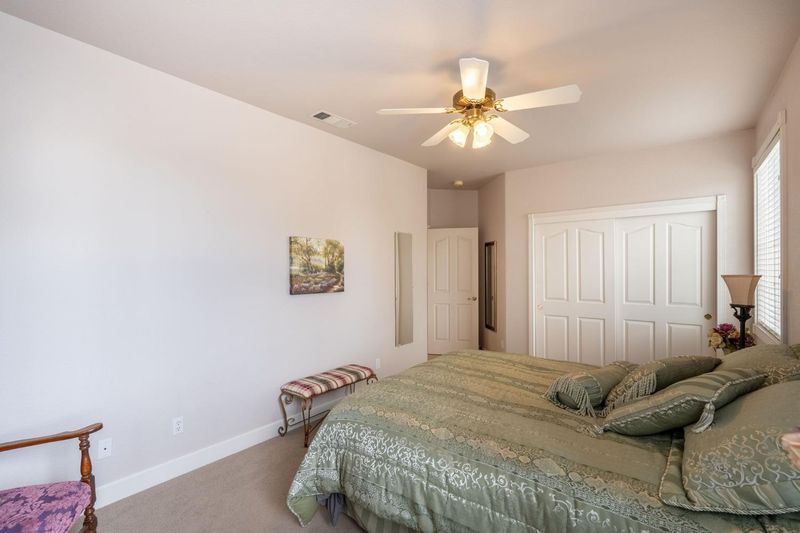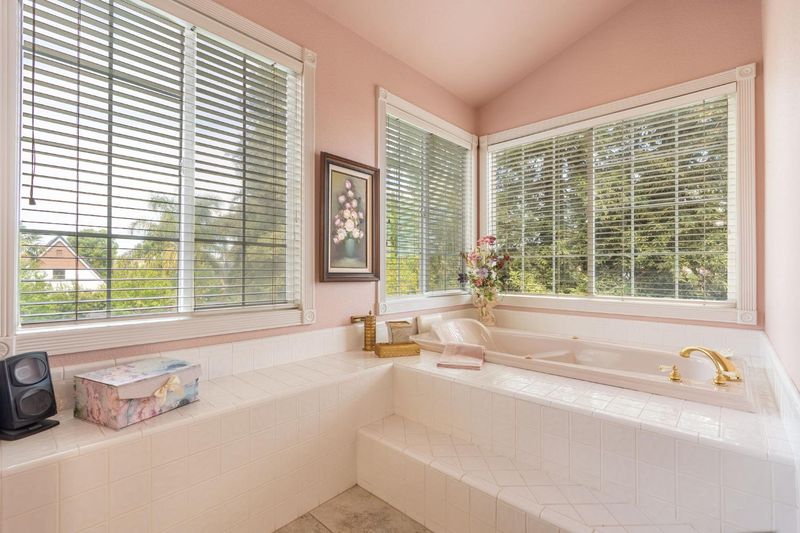
$989,000
3,488
SQ FT
$284
SQ/FT
1742 Brennan Avenue
@ River Road - Escalon
- 5 Bed
- 3 Bath
- 0 Park
- 3,488 sqft
- Escalon
-

This beautifully designed 5-bedroom, 3-bath home offers the perfect blend of elegance, comfort, and functionality. Step into a grand entry with a soaring ceiling and an impressive spiral staircase that sets the tone for the rest of the home. The formal living and dining areas create a welcoming space for entertaining, while the cozy family room with its warm fireplace invites you to relax and unwind. A second staircase conveniently connects the family room to the upper level, where you'll find a spacious game room and the luxurious primary suite. The upstairs owner's retreat features a spa-like bath with dual vanities, a soaking tub, separate shower, and two large closets. Three additional bedrooms upstairs offer flexibility for family or guests. Downstairs, a versatile bedroom or office sits adjacent to a full bath perfect for visitors or work-from-home needs. The open-concept kitchen includes modern finishes, ample cabinetry, and a large island that flows seamlessly into the main living areas. Outside, enjoy a 3-car garage, plus RV access and parking perfect for storing all your toys and owned solar. With its thoughtful layout, dual staircases, inviting fireplace, and flexible spaces, this home is ideal for everyday living and entertaining.
- Days on Market
- 17 days
- Current Status
- Active
- Original Price
- $989,000
- List Price
- $989,000
- On Market Date
- Apr 11, 2025
- Property Type
- Single Family Residence
- Area
- Escalon
- Zip Code
- 95320
- MLS ID
- 225045454
- APN
- 225-270-35
- Year Built
- 1995
- Stories in Building
- Unavailable
- Possession
- Negotiable
- Data Source
- BAREIS
- Origin MLS System
El Portal Middle School
Public 6-8 Middle
Students: 618 Distance: 0.7mi
Escalon Charter Academy
Charter K-12 Coed
Students: 356 Distance: 1.1mi
Escalon High School
Public 9-12 Secondary
Students: 803 Distance: 1.2mi
Vista High (Continuation) School
Public 9-12 Continuation
Students: 25 Distance: 1.2mi
Dent Elementary School
Public K-5 Elementary
Students: 605 Distance: 1.4mi
Van Allen Elementary School
Public K-5 Elementary
Students: 336 Distance: 2.0mi
- Bed
- 5
- Bath
- 3
- Shower Stall(s), Double Sinks, Tile, Window
- Parking
- 0
- Private, Attached, RV Access, Garage Facing Front, Guest Parking Available
- SQ FT
- 3,488
- SQ FT Source
- Assessor Auto-Fill
- Lot SQ FT
- 7,000.0
- Lot Acres
- 0.1607 Acres
- Kitchen
- Island, Tile Counter
- Cooling
- Ceiling Fan(s), Central, Whole House Fan
- Dining Room
- Space in Kitchen, Formal Area
- Living Room
- Cathedral/Vaulted
- Flooring
- Carpet, Stone, Tile, Wood
- Foundation
- Pillar/Post/Pier, Concrete, Concrete Perimeter
- Fire Place
- Brick, Gas Log
- Heating
- Central, Gas, Natural Gas
- Laundry
- Laundry Closet, Sink, Electric, Gas Hook-Up, Hookups Only, Inside Room
- Upper Level
- Bedroom(s), Primary Bedroom, Full Bath(s)
- Main Level
- Bedroom(s), Living Room, Dining Room, Family Room, Full Bath(s), Garage, Kitchen, Street Entrance
- Views
- Orchard
- Possession
- Negotiable
- Architectural Style
- Traditional
- Fee
- $0
MLS and other Information regarding properties for sale as shown in Theo have been obtained from various sources such as sellers, public records, agents and other third parties. This information may relate to the condition of the property, permitted or unpermitted uses, zoning, square footage, lot size/acreage or other matters affecting value or desirability. Unless otherwise indicated in writing, neither brokers, agents nor Theo have verified, or will verify, such information. If any such information is important to buyer in determining whether to buy, the price to pay or intended use of the property, buyer is urged to conduct their own investigation with qualified professionals, satisfy themselves with respect to that information, and to rely solely on the results of that investigation.
School data provided by GreatSchools. School service boundaries are intended to be used as reference only. To verify enrollment eligibility for a property, contact the school directly.
