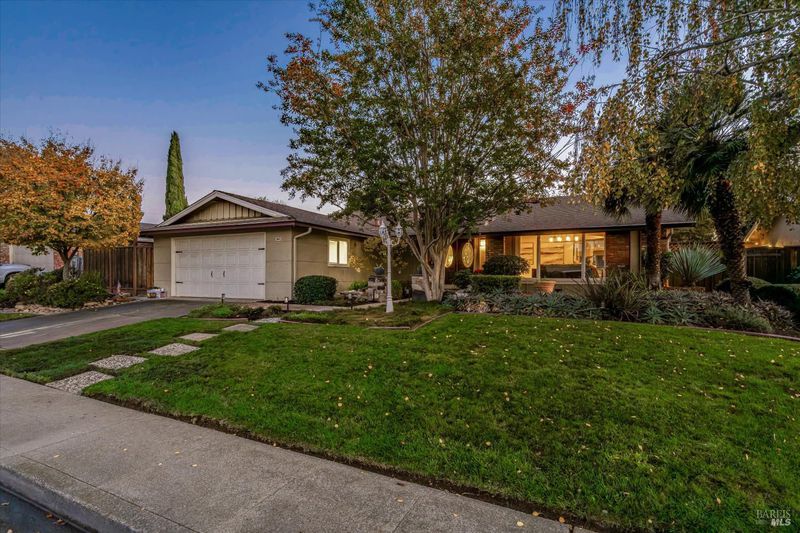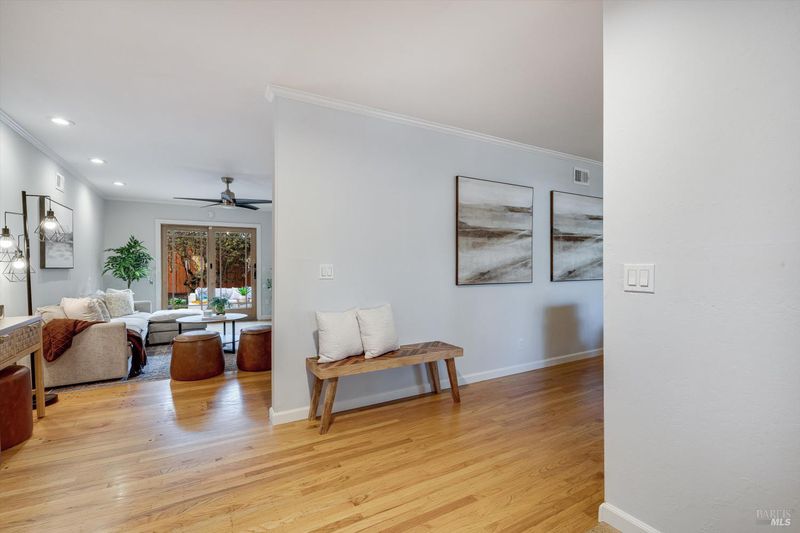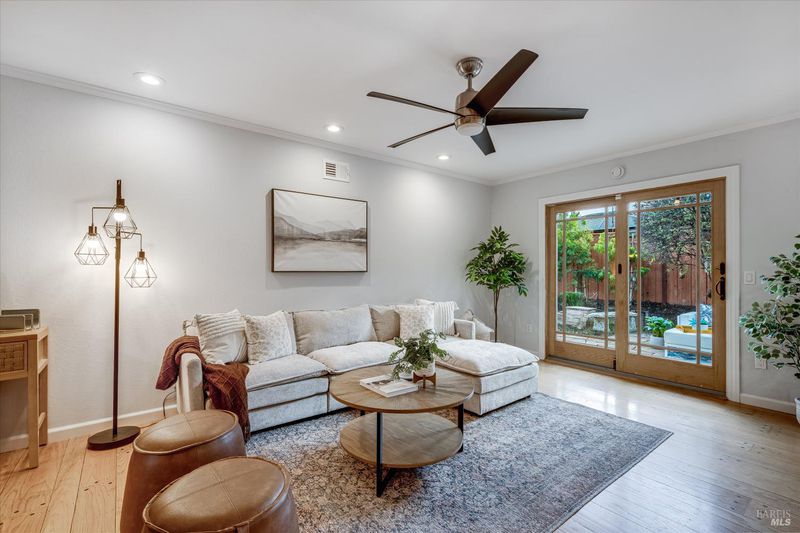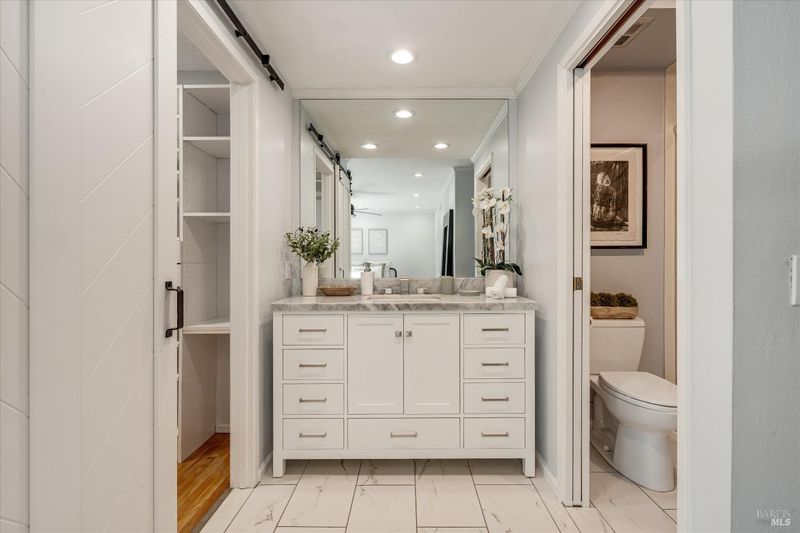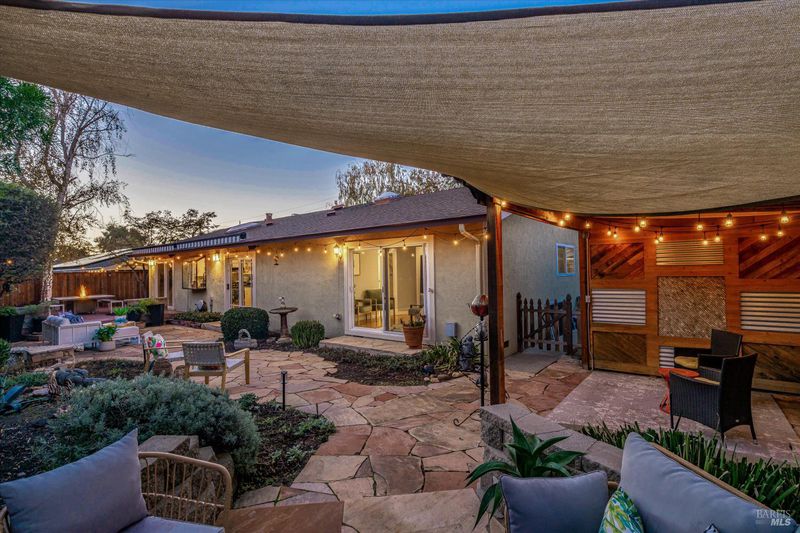
$950,000
1,743
SQ FT
$545
SQ/FT
1757 Sattler Drive
@ Cottonwood Drive - Concord
- 3 Bed
- 2 Bath
- 4 Park
- 1,743 sqft
- Concord
-

Welcome to your new home in the Dana Estates neighborhood of Concord. This charming 3 bed, 2 bath single-level home is all about easy living and great vibes. Step inside and feel instantly at home with the open kitchen/family room with loads of natural light from the custom sliding doors and garden kitchen window. Whether you're chilling with family or hosting friends, the living area is cozy and inviting, complete with a formal dining room and a living room fireplace that's perfect for those cooler evenings. Cooking is a breeze in the modern kitchen, outfitted with sleek granite countertops and stainless-steel appliances. It has everything you need for whipping up a quick snack or a gourmet meal. The primary suite is your personal retreat, offering privacy and comfort with its updated bathroom and plenty of closet space. It features a beautiful sliding glass door directly to the back yard. The other two bedrooms are perfect for kids, guests, or even setting up that home office you've always wanted. The backyard is where the fun happens! It's designed for low maintenance and high enjoyment. Picture yourself hosting BBQs and sipping wine by the fire pit as you enjoy your very own mini vineyard of six vines. Come check it out, and see why this home could be your happy place!
- Days on Market
- 6 days
- Current Status
- Active
- Original Price
- $950,000
- List Price
- $950,000
- On Market Date
- Nov 19, 2025
- Property Type
- Single Family Residence
- Area
- Concord
- Zip Code
- 94519
- MLS ID
- 325099119
- APN
- 114-592-010
- Year Built
- 1964
- Stories in Building
- Unavailable
- Possession
- Close Of Escrow
- Data Source
- BAREIS
- Origin MLS System
El Dorado Middle School
Public 6-8 Middle
Students: 882 Distance: 0.3mi
Westwood Elementary School
Public K-5 Elementary
Students: 312 Distance: 0.3mi
Concord High School
Public 9-12 Secondary
Students: 1385 Distance: 0.4mi
Summit High (Continuation) School
Public 9-12 Continuation
Students: 117 Distance: 0.4mi
Sunrise (Special Education) School
Public K-8 Special Education
Students: 30 Distance: 0.6mi
Tabernacle Christian, Inc. School
Private PK-8 Elementary, Religious, Coed
Students: 512 Distance: 0.6mi
- Bed
- 3
- Bath
- 2
- Closet, Shower Stall(s), Stone, Walk-In Closet
- Parking
- 4
- Attached, Garage Door Opener, Garage Facing Front, Interior Access, Side-by-Side
- SQ FT
- 1,743
- SQ FT Source
- Assessor Agent-Fill
- Lot SQ FT
- 7,971.0
- Lot Acres
- 0.183 Acres
- Kitchen
- Granite Counter, Island, Kitchen/Family Combo, Pantry Cabinet, Slab Counter
- Cooling
- Ceiling Fan(s), Central
- Dining Room
- Formal Room
- Exterior Details
- Dog Run
- Family Room
- Deck Attached, Great Room
- Flooring
- Stone, Tile, Wood
- Foundation
- Concrete Perimeter
- Fire Place
- Brick, Living Room, Wood Burning
- Heating
- Central
- Laundry
- Hookups Only
- Main Level
- Bedroom(s), Dining Room, Family Room, Full Bath(s), Garage, Kitchen, Living Room, Primary Bedroom
- Possession
- Close Of Escrow
- Architectural Style
- Ranch
- Fee
- $0
MLS and other Information regarding properties for sale as shown in Theo have been obtained from various sources such as sellers, public records, agents and other third parties. This information may relate to the condition of the property, permitted or unpermitted uses, zoning, square footage, lot size/acreage or other matters affecting value or desirability. Unless otherwise indicated in writing, neither brokers, agents nor Theo have verified, or will verify, such information. If any such information is important to buyer in determining whether to buy, the price to pay or intended use of the property, buyer is urged to conduct their own investigation with qualified professionals, satisfy themselves with respect to that information, and to rely solely on the results of that investigation.
School data provided by GreatSchools. School service boundaries are intended to be used as reference only. To verify enrollment eligibility for a property, contact the school directly.
