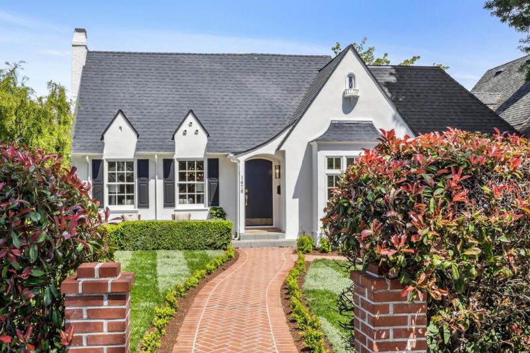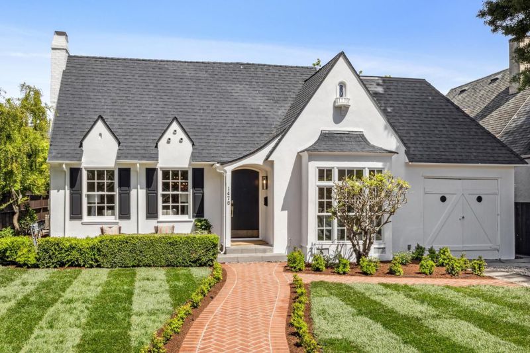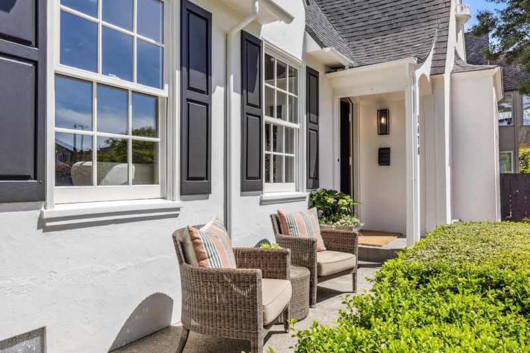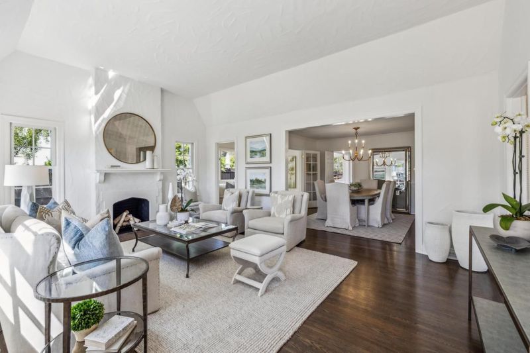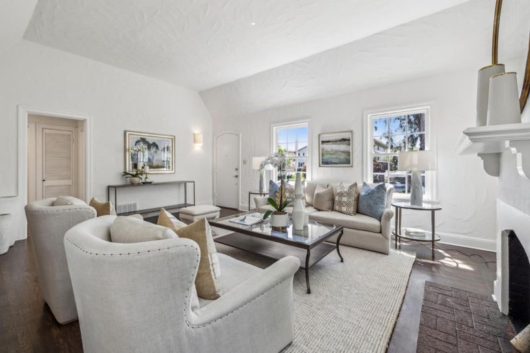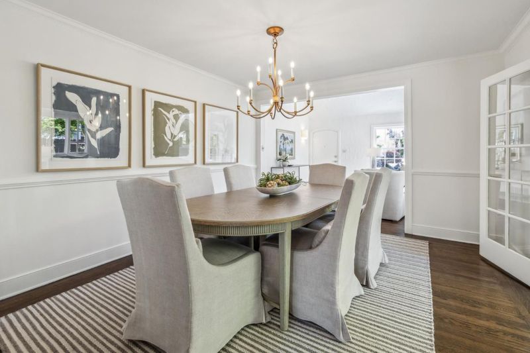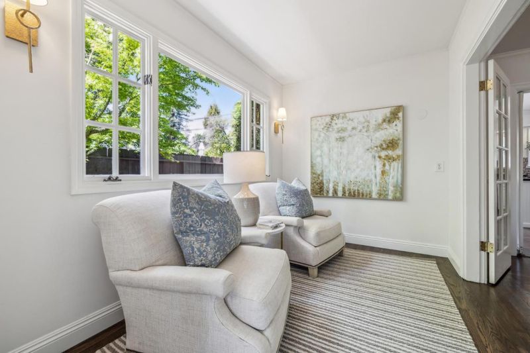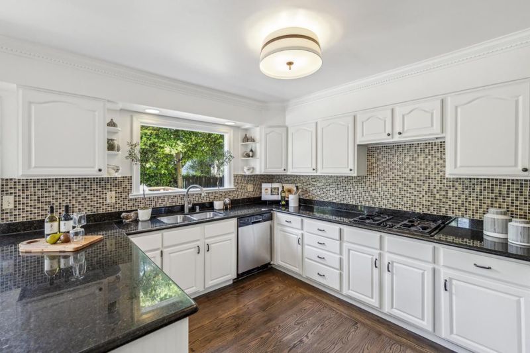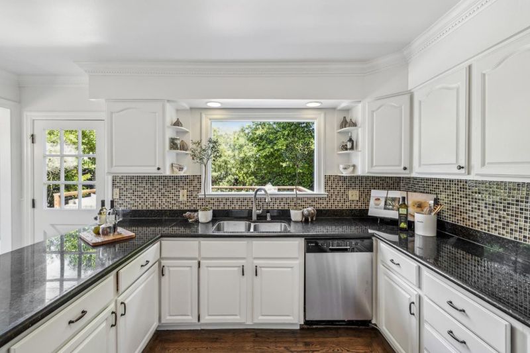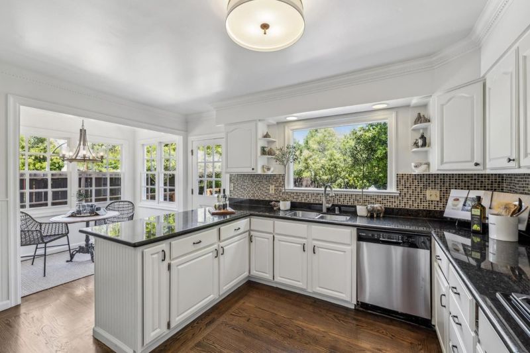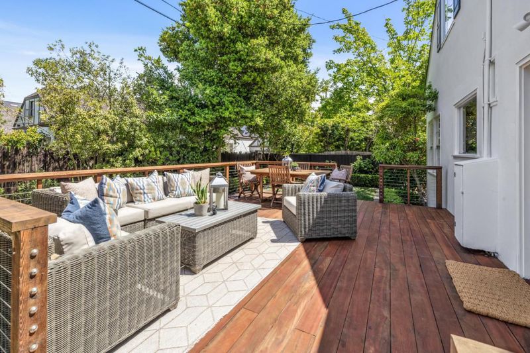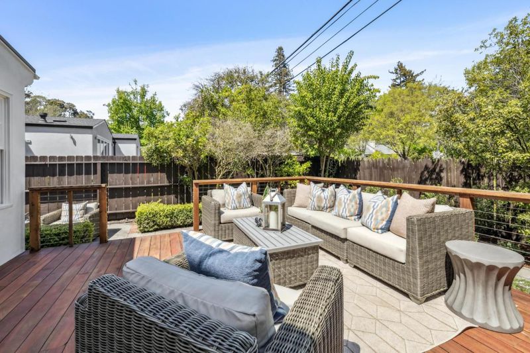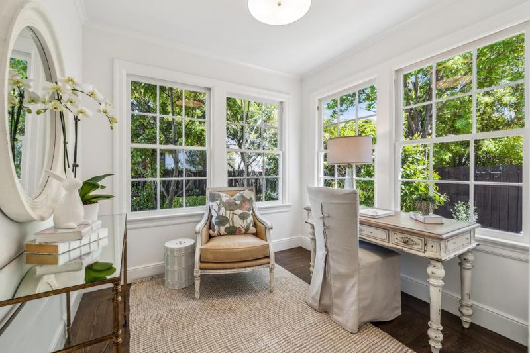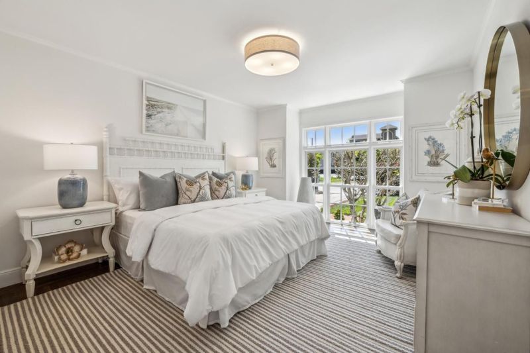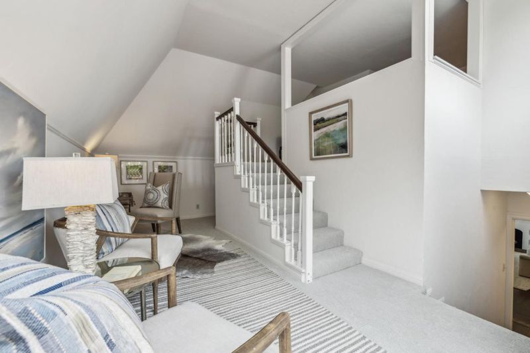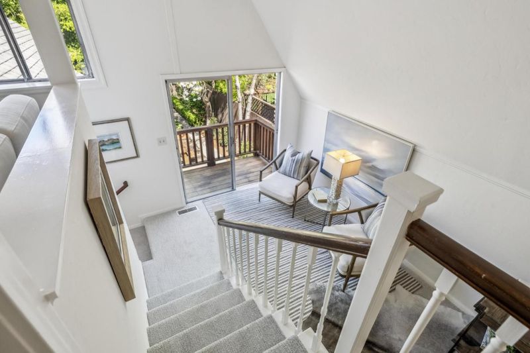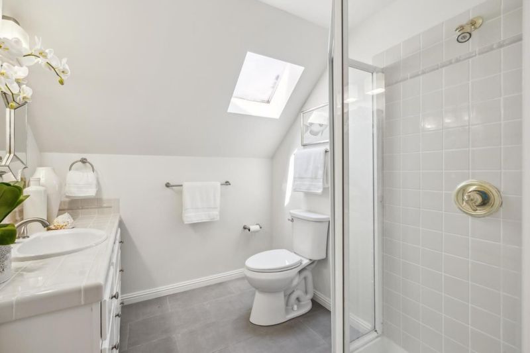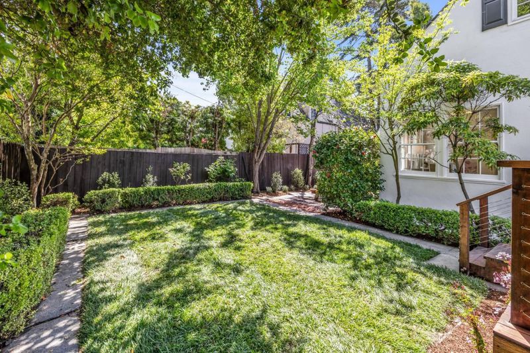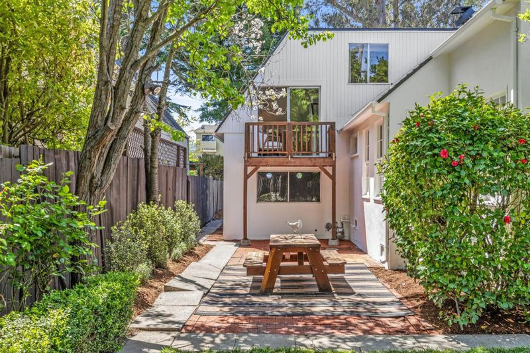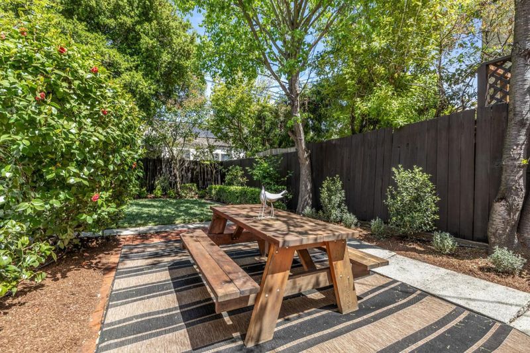
$2,950,000
2,405
SQ FT
$1,227
SQ/FT
1476 Highway Road
@ Oxford/Cambridge - 467 - Burlingame Gate/Burlingame Grove, Burlingame
- 3 Bed
- 2 Bath
- 3 Park
- 2,405 sqft
- BURLINGAME
-

-
Sat May 3, 2:00 pm - 4:00 pm
-
Sun May 4, 1:00 pm - 4:00 pm
THE SPIRIT OF DICKENS! Situated on the most prestigious frontage road of Burlingame, this impeccable property reflects the quintessential essence of yesteryear in style, design, and character. Built in 1926, resting on an oversized 6929 sf lot with next level curb appeal and charm throughout. Captivating living room exploding with natural light,pronounced windows,gleaming hardwood floors,barreled ceiling, and enchanting central fireplace. Inviting dining room flows seamlessly forward with a distinctive chandelier and an adjacent parlor that boasts of French doors, wall sconces,and return passageway to the living area. Impressive laundry room and kitchen that also sports a bright and comfortable separate eating area. The balance of the first floor hosts two wonderful bedrooms, both served by a sizable bath of panache and updated features. Upstairs is an area for privacy that leads to an outside deck. The third level begins with a recreation area leading to a large bedroom and bath. Rear yard includes Tigerwood deck and lush landscaping for privacy, comfort, and pleasure. It flows seamlessly from the kitchen and wraps warmly around the entire property. Superb schools and close proximity to all that Burlingame has to offer. Unquestionably a unique gem for location, style and value!
- Days on Market
- 17 days
- Current Status
- Active
- Original Price
- $2,950,000
- List Price
- $2,950,000
- On Market Date
- Apr 12, 2025
- Property Type
- Single Family Home
- Area
- 467 - Burlingame Gate/Burlingame Grove
- Zip Code
- 94010
- MLS ID
- ML82002333
- APN
- 025-253-170
- Year Built
- 1926
- Stories in Building
- 3
- Possession
- Unavailable
- Data Source
- MLSL
- Origin MLS System
- MLSListings, Inc.
Lincoln Elementary School
Public K-5 Elementary
Students: 457 Distance: 0.3mi
Our Lady Of Angels Elementary School
Private K-8 Elementary, Religious, Coed
Students: 317 Distance: 0.3mi
Burlingame Intermediate School
Public 6-8 Middle
Students: 1081 Distance: 0.7mi
Roosevelt Elementary School
Public K-5 Elementary
Students: 359 Distance: 0.7mi
The Avalon Academy
Private K-12 Nonprofit
Students: 18 Distance: 0.7mi
Design Tech High
Charter 9-12
Students: 555 Distance: 0.7mi
- Bed
- 3
- Bath
- 2
- Shower over Tub - 1, Skylight, Stall Shower, Tile, Tub
- Parking
- 3
- Attached Garage
- SQ FT
- 2,405
- SQ FT Source
- Unavailable
- Lot SQ FT
- 6,929.0
- Lot Acres
- 0.159068 Acres
- Kitchen
- Cooktop - Gas, Countertop - Granite, Dishwasher, Garbage Disposal, Oven - Built-In, Oven - Double, Refrigerator
- Cooling
- None
- Dining Room
- Breakfast Nook, Eat in Kitchen, Formal Dining Room
- Disclosures
- NHDS Report
- Family Room
- Separate Family Room
- Flooring
- Carpet, Hardwood, Tile
- Foundation
- Concrete Perimeter and Slab, Crawl Space
- Fire Place
- Living Room, Wood Burning
- Heating
- Central Forced Air
- Laundry
- Electricity Hookup (220V), Inside
- Views
- Garden / Greenbelt, Neighborhood
- Architectural Style
- Tudor
- Fee
- Unavailable
MLS and other Information regarding properties for sale as shown in Theo have been obtained from various sources such as sellers, public records, agents and other third parties. This information may relate to the condition of the property, permitted or unpermitted uses, zoning, square footage, lot size/acreage or other matters affecting value or desirability. Unless otherwise indicated in writing, neither brokers, agents nor Theo have verified, or will verify, such information. If any such information is important to buyer in determining whether to buy, the price to pay or intended use of the property, buyer is urged to conduct their own investigation with qualified professionals, satisfy themselves with respect to that information, and to rely solely on the results of that investigation.
School data provided by GreatSchools. School service boundaries are intended to be used as reference only. To verify enrollment eligibility for a property, contact the school directly.

