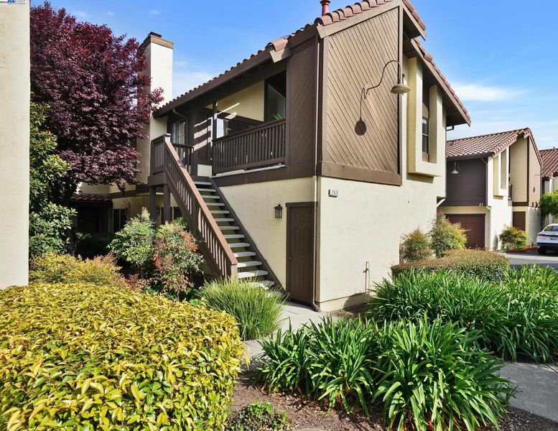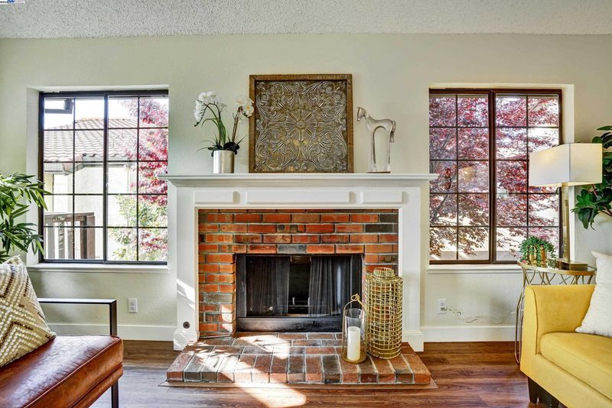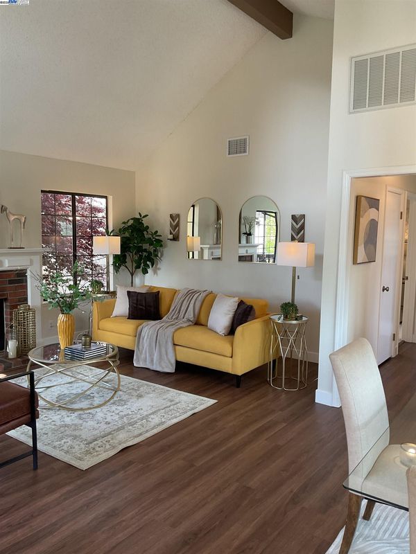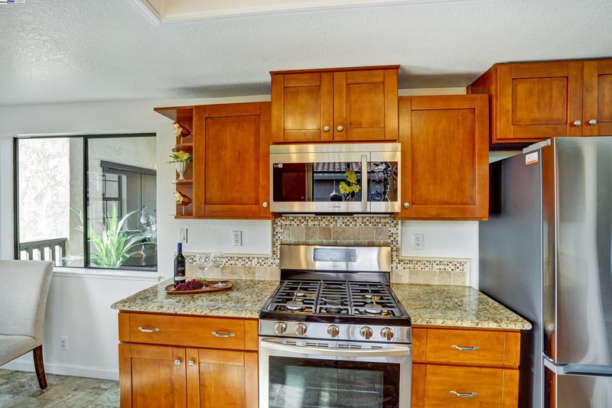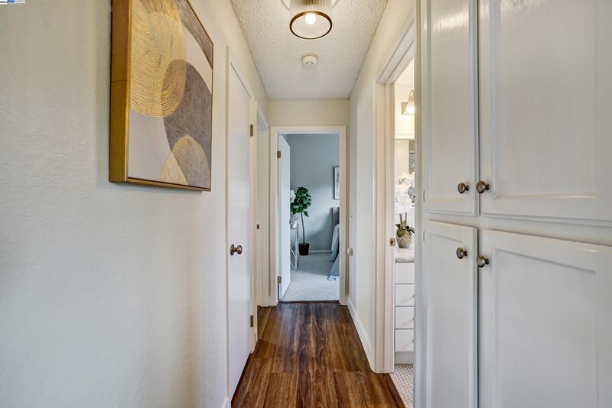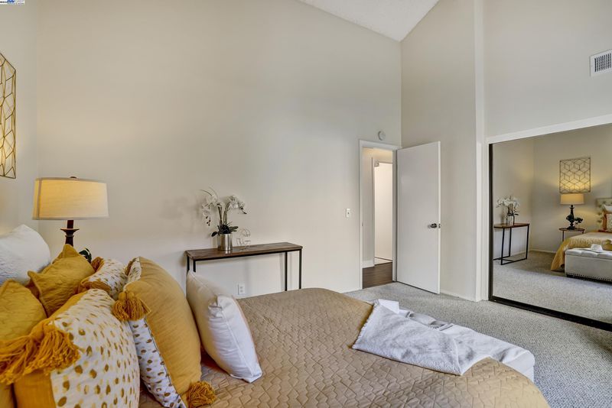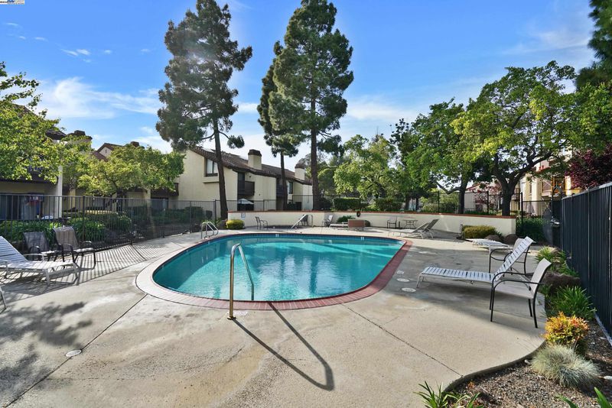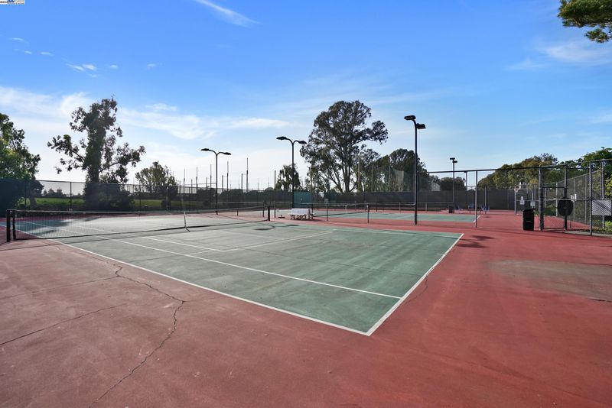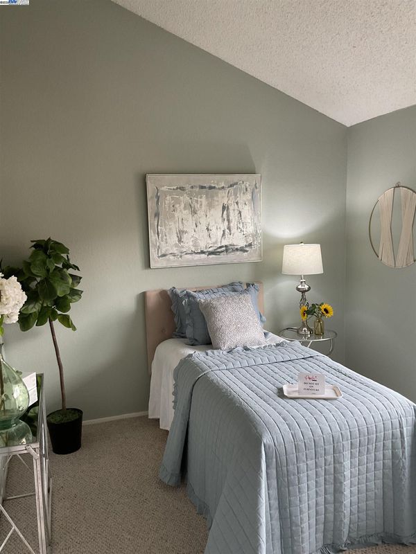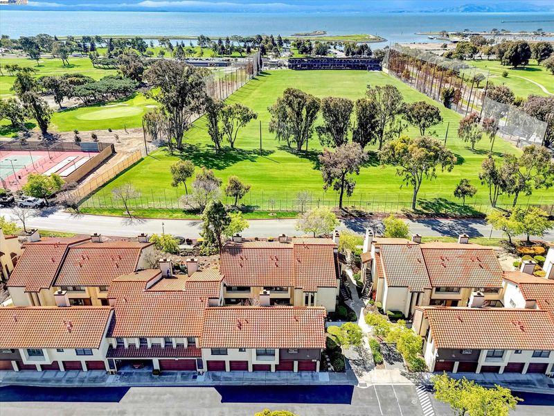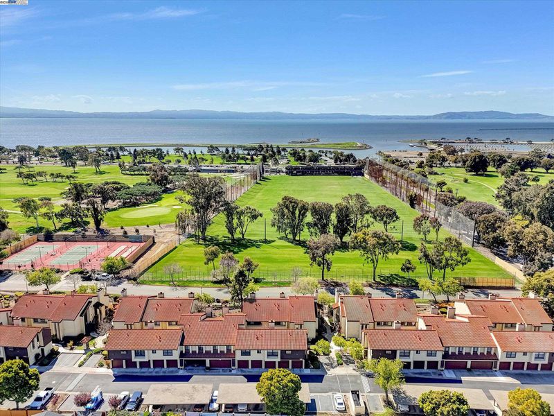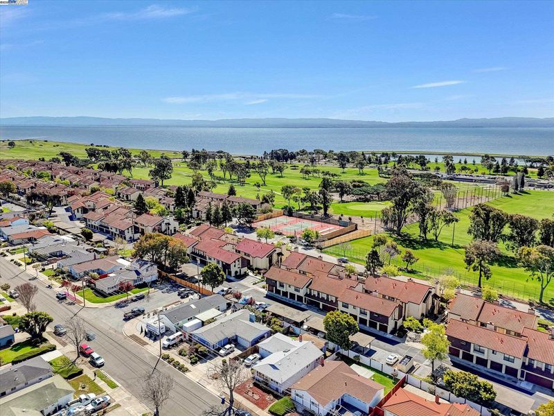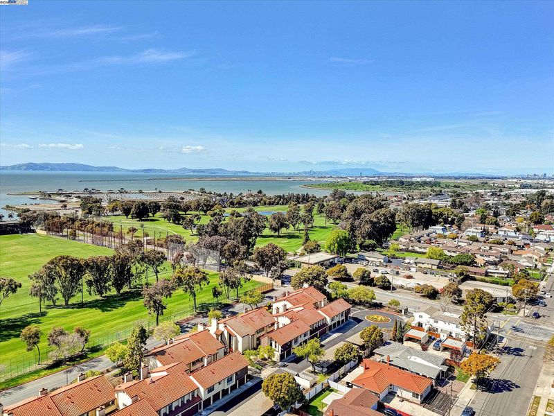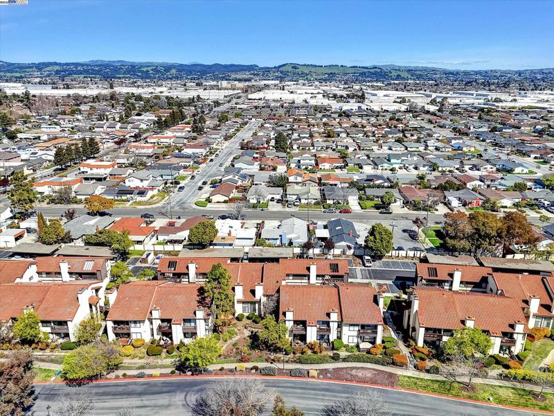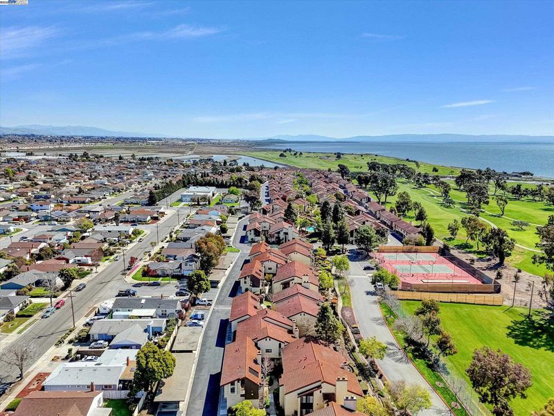
$628,000
1,033
SQ FT
$608
SQ/FT
2513 Galleon Place
@ Flagship - Marina Seagate, San Leandro
- 2 Bed
- 1 Bath
- 1 Park
- 1,033 sqft
- San Leandro
-

Welcome to 2513 Galleon Place – Coastal Living in the Heart of San Leandro. Nestled within the exclusive, gated Marina Seagate community, this beautifully maintained 2-bedroom, 1-bath condo offers 1,033 square feet of inviting, light-filled living space. Vaulted ceilings create an airy ambiance, while the thoughtfully updated kitchen—with its charming breakfast nook—is perfect for morning coffee or casual meals. Enjoy the convenience of an in-unit laundry room and step outside to your own private patio, ideal for entertaining or simply unwinding. Marina Seagate is more than just a community—it's a lifestyle. Residents enjoy access to a range of amenities including tennis and basketball courts, bocce ball, a private pool, hot tubs, and dry saunas—all surrounded by lush, manicured grounds. Stroll the sunlit pathways, enjoy the coastal breeze on a morning walk to the nearby Marina, or head next door to Monarch Bay Golf Course for a day on the greens. With your own private garage just steps from your front door and easy access to Oakland Airport, Highway 880, and nearby cities like Alameda, Castro Valley, and Hayward, this home offers both comfort and convenience. Don’t miss this rare opportunity to make Marina Seagate your next home—where every day feels like a getaway.
- Current Status
- New
- Original Price
- $628,000
- List Price
- $628,000
- On Market Date
- Apr 18, 2025
- Property Type
- Condominium
- D/N/S
- Marina Seagate
- Zip Code
- 94577
- MLS ID
- 41093806
- APN
- 080G1405108
- Year Built
- 1987
- Stories in Building
- 1
- Possession
- COE
- Data Source
- MAXEBRDI
- Origin MLS System
- BAY EAST
Jesus Christ is Lord Academy
Private 1-12 Religious, Coed
Students: NA Distance: 0.6mi
Garfield Elementary School
Public K-5 Elementary, Yr Round
Students: 355 Distance: 0.9mi
San Leandro Adult
Public n/a Adult Education
Students: NA Distance: 1.0mi
Madison Elementary School
Public K-5 Elementary
Students: 479 Distance: 1.1mi
St. Felicitas Catholic School
Private K-8 Elementary, Religious, Coed
Students: 275 Distance: 1.1mi
Dayton Elementary School
Public K-5 Elementary
Students: 449 Distance: 1.3mi
- Bed
- 2
- Bath
- 1
- Parking
- 1
- Carport, Detached, Garage Door Opener
- SQ FT
- 1,033
- SQ FT Source
- Public Records
- Lot SQ FT
- 84,506.0
- Lot Acres
- 1.94 Acres
- Pool Info
- Electric Heat, In Ground, Spa, Fenced, Pool/Spa Combo, Community
- Kitchen
- Dishwasher, Disposal, Gas Range, Microwave, Refrigerator, Breakfast Nook, Counter - Stone, Garbage Disposal, Gas Range/Cooktop, Updated Kitchen
- Cooling
- None
- Disclosures
- Nat Hazard Disclosure, Disclosure Package Avail
- Entry Level
- 2
- Flooring
- Laminate, Tile, Carpet, Engineered Wood
- Foundation
- Fire Place
- Living Room, Wood Burning
- Heating
- Forced Air, Fireplace(s)
- Laundry
- 220 Volt Outlet, Hookups Only, In Kitchen
- Upper Level
- 2 Bedrooms, 1 Bath, Main Entry
- Main Level
- None
- Possession
- COE
- Architectural Style
- Contemporary
- Construction Status
- Existing
- Location
- Corner Lot, Cul-De-Sac, Level
- Roof
- Tile
- Water and Sewer
- Public
- Fee
- $376
MLS and other Information regarding properties for sale as shown in Theo have been obtained from various sources such as sellers, public records, agents and other third parties. This information may relate to the condition of the property, permitted or unpermitted uses, zoning, square footage, lot size/acreage or other matters affecting value or desirability. Unless otherwise indicated in writing, neither brokers, agents nor Theo have verified, or will verify, such information. If any such information is important to buyer in determining whether to buy, the price to pay or intended use of the property, buyer is urged to conduct their own investigation with qualified professionals, satisfy themselves with respect to that information, and to rely solely on the results of that investigation.
School data provided by GreatSchools. School service boundaries are intended to be used as reference only. To verify enrollment eligibility for a property, contact the school directly.
