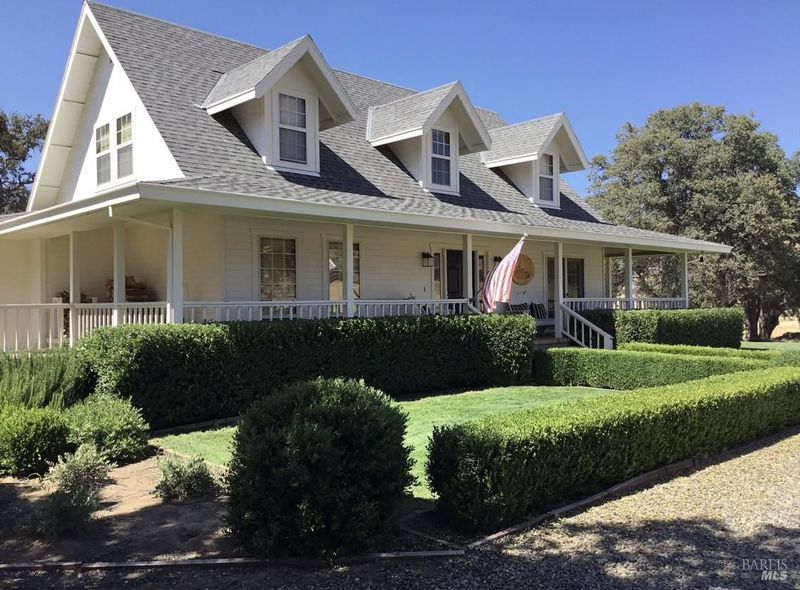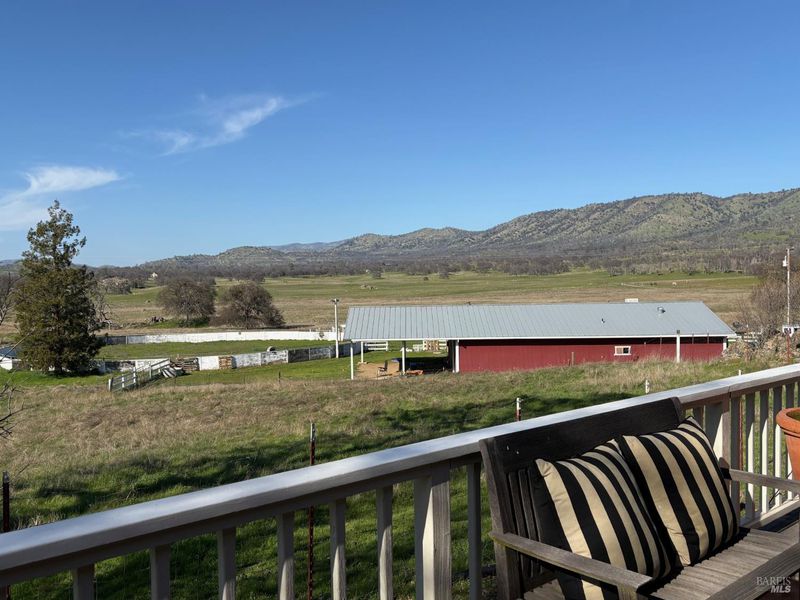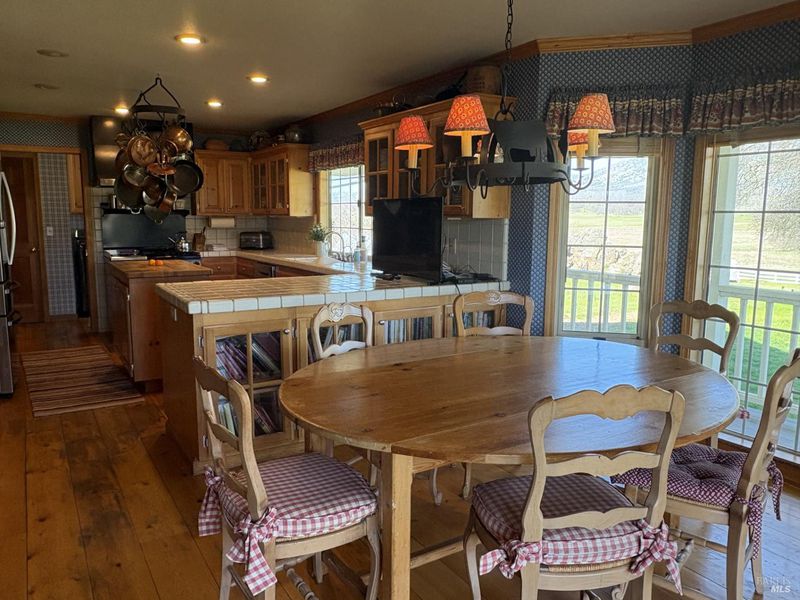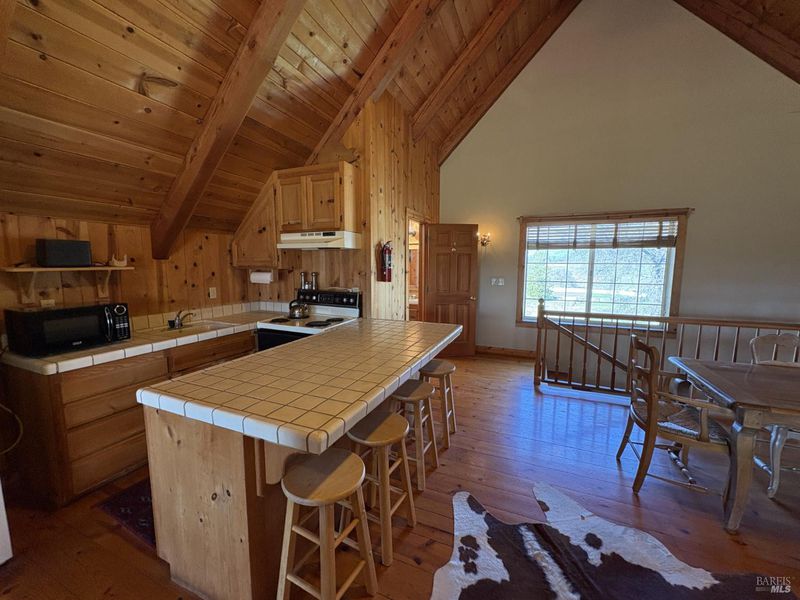
$1,200,000
2617 S Old Highway Road
@ Old Schoolhouse Rd. - Mariposa County, Catheys Valley
- 3 Bed
- 3 (2/1) Bath
- 4 Park
- Catheys Valley
-

Conveniently located between Merced and the historic town of Mariposa sits a rare opportunity to own a 20 acre ranch estate in the heart of beautiful Cathey's Valley. This 2,400 +/- sq ft Custom home features a light filled open floor plan which includes 3 bds. 2.5 baths, a chef's kitchen with Wolf range, a walk-in pantry and laundry room. Also included is a Great room with vaulted ceilings, fireplace, pine flooring and French doors looking out to breathtaking views, decking and a full wrap around covered porch. In addition, the property includes a detached two-car garage with a workshop, and above it an expansive loft complete with pine-beamed ceilings, a full kitchen, bathroom, fireplace, and its own outdoor deck. This property is designed for the rancher or horse enthusiast, with a thoughtfully separated facility that includes a outdoor riding arena, huge barn with 3 stalls, tack room and cozy living quarters ideal for caretaker or guests. This lovely ranch offers a unique combination of classic charm and well appointed horse amenities. Exceptional blend of privacy, beauty and recreation. Living here is a dream come true. Also available is the adjacent beautiful 20 acre parcel for $300K.
- Days on Market
- 1 day
- Current Status
- Active
- Original Price
- $1,200,000
- List Price
- $1,200,000
- On Market Date
- Nov 24, 2025
- Property Type
- Single Family Residence
- Area
- Mariposa County
- Zip Code
- 95306
- MLS ID
- 325099877
- APN
- 016-170-0430
- Year Built
- 0
- Stories in Building
- Unavailable
- Possession
- Close Of Escrow, Negotiable
- Data Source
- BAREIS
- Origin MLS System
Sierra Foothill Charter
Charter K-8 Coed
Students: 137 Distance: 1.7mi
Victory Baptist Christian School
Private 1-12 Combined Elementary And Secondary, Religious, Coed
Students: 6 Distance: 8.1mi
Mariposa Seventh-Day Adventist Christian
Private 1-8 Elementary, Religious, Coed
Students: 7 Distance: 8.2mi
Mariposa Elementary School
Public K-8 Elementary
Students: 403 Distance: 8.3mi
Mariposa County High School
Public 9-12 Secondary
Students: 490 Distance: 8.4mi
Special Education School
Public K-12 Special Education
Students: 45 Distance: 8.5mi
- Bed
- 3
- Bath
- 3 (2/1)
- Closet, Double Sinks, Walk-In Closet
- Parking
- 4
- Detached, Garage Door Opener, Workshop in Garage
- SQ FT
- 0
- SQ FT Source
- Against Co. Policy
- Lot SQ FT
- 876,863.0
- Lot Acres
- 20.13 Acres
- Kitchen
- Breakfast Area, Kitchen/Family Combo, Pantry Cabinet, Pantry Closet
- Cooling
- Ceiling Fan(s), Central
- Dining Room
- Breakfast Nook
- Family Room
- Cathedral/Vaulted, Deck Attached, Great Room, Open Beam Ceiling, View
- Living Room
- Cathedral/Vaulted, Deck Attached, Great Room, Open Beam Ceiling, View
- Flooring
- Carpet, Wood
- Foundation
- Concrete, Concrete Perimeter
- Fire Place
- Brick, Living Room, Pellet Stove, Wood Burning
- Heating
- Central, Fireplace(s), Wood Stove
- Laundry
- Cabinets, Dryer Included, Gas Hook-Up, Inside Area, Washer Included
- Upper Level
- Bedroom(s), Full Bath(s)
- Main Level
- Bedroom(s), Dining Room, Family Room, Full Bath(s), Kitchen, Living Room, Primary Bedroom, Partial Bath(s)
- Views
- Hills, Mountains, Pasture, Valley
- Possession
- Close Of Escrow, Negotiable
- Architectural Style
- Farmhouse, Ranch, Traditional
- Fee
- $0
MLS and other Information regarding properties for sale as shown in Theo have been obtained from various sources such as sellers, public records, agents and other third parties. This information may relate to the condition of the property, permitted or unpermitted uses, zoning, square footage, lot size/acreage or other matters affecting value or desirability. Unless otherwise indicated in writing, neither brokers, agents nor Theo have verified, or will verify, such information. If any such information is important to buyer in determining whether to buy, the price to pay or intended use of the property, buyer is urged to conduct their own investigation with qualified professionals, satisfy themselves with respect to that information, and to rely solely on the results of that investigation.
School data provided by GreatSchools. School service boundaries are intended to be used as reference only. To verify enrollment eligibility for a property, contact the school directly.






















