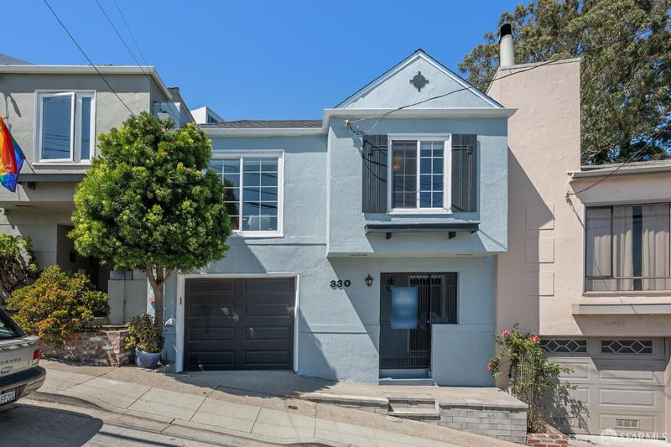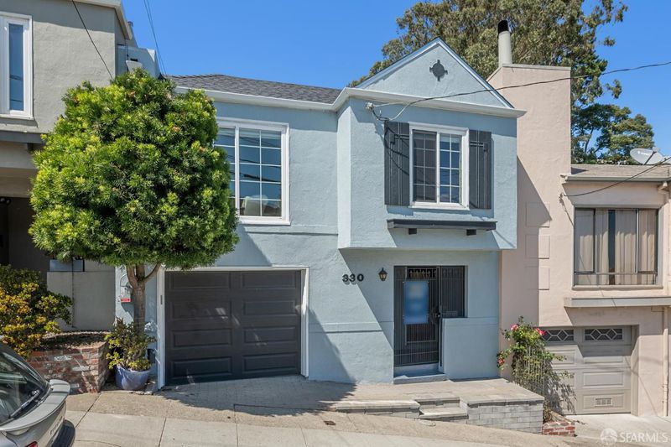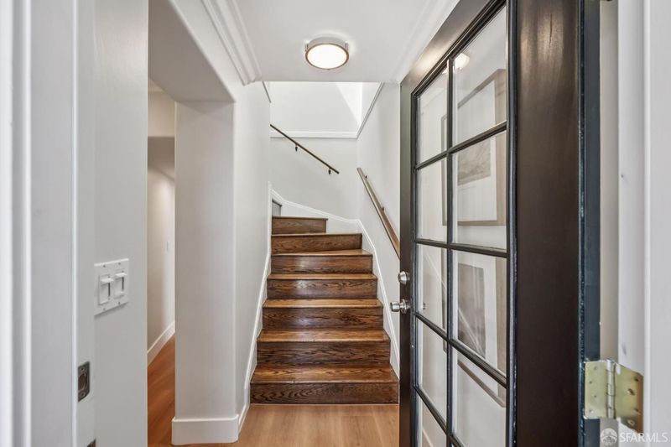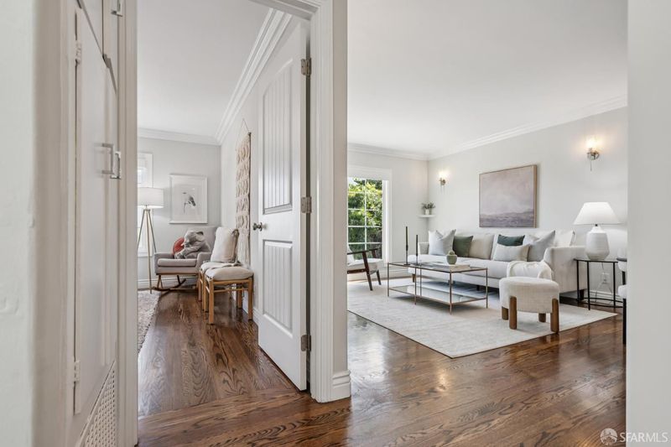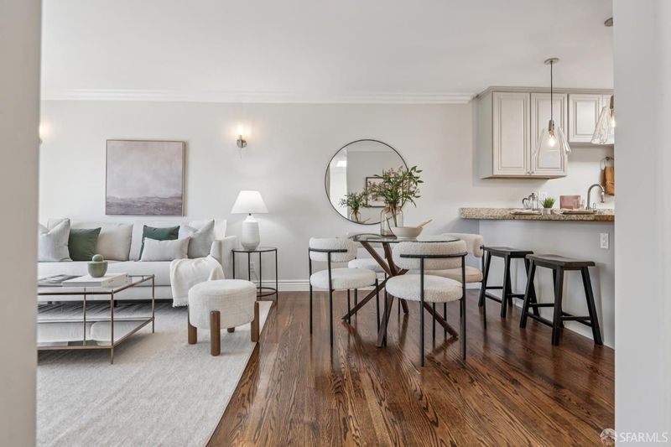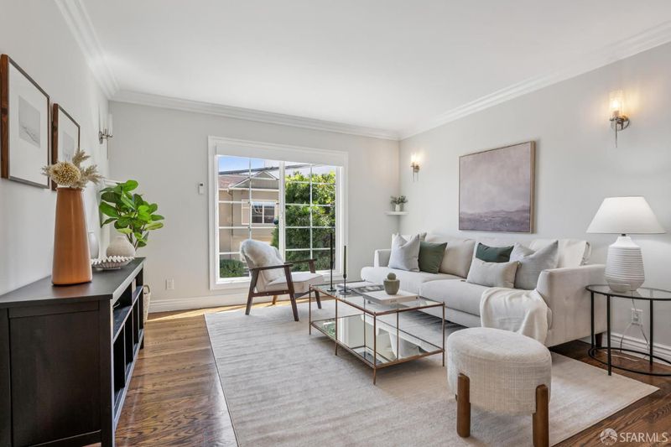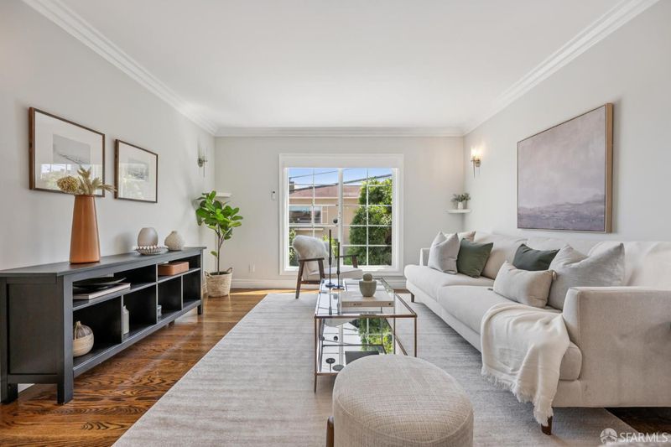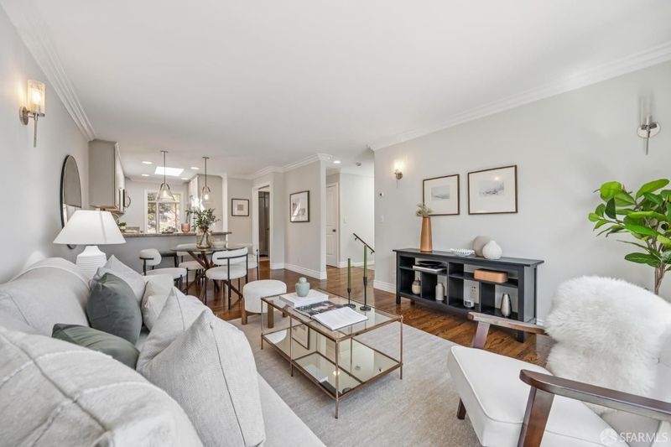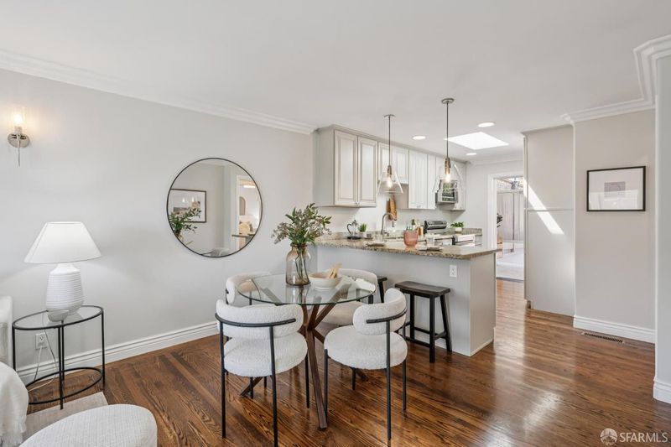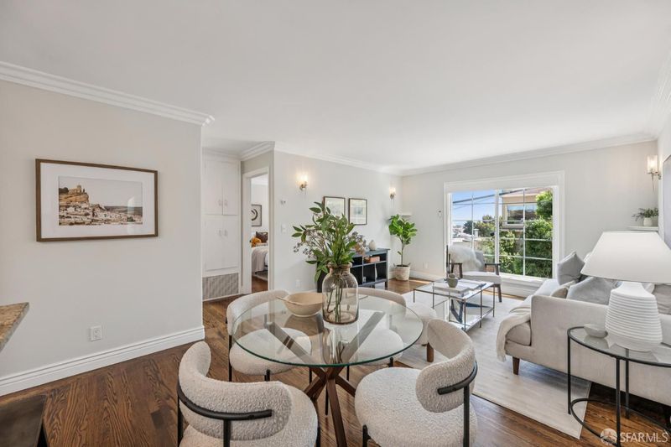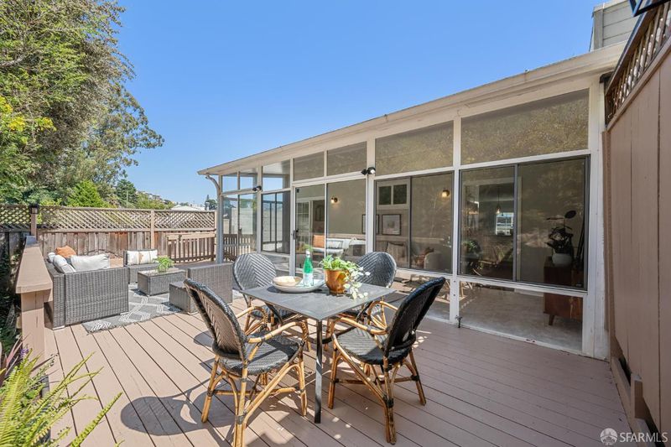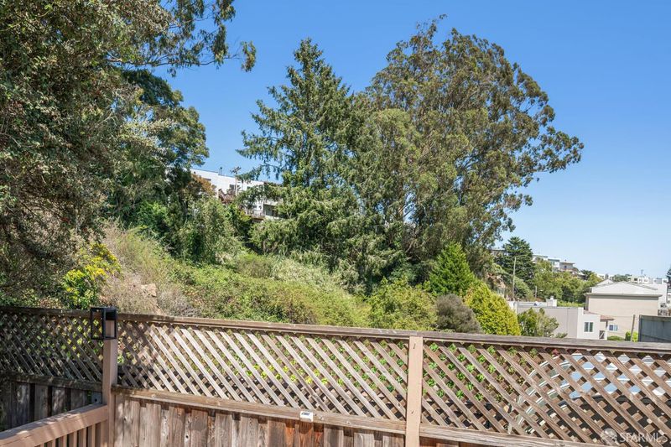
$1,195,000
330 Los Palmos Dr
@ Stanford Heights Ave - 4 - Miraloma Park, San Francisco
- 3 Bed
- 2 Bath
- 1 Park
- San Francisco
-

Coming Soon-Perched above the city in coveted Miraloma Park, this elegant view home offers the best of indoor-outdoor living. Featuring 3 bedrooms, 2 full baths, and a beautifully designed modern kitchen with granite counters and stainless steel appliances, this residence is both stylish and functional. On the main level, enjoy a sun-drenched open living room with hardwood floors, two generous bedrooms, and a sleek full bath. The entry level is home to a spacious primary suite with its own bath, large walk-in closet and direct access to the rear yard. A stunning glass solarium with serene hillside outlooks opens seamlessly to the large deckperfect for entertaining or relaxing while soaking in the views. Additional highlights include bay vistas, skylights, ample closet space, garage parking, and storage. Close to Miraloma Park's conveniences yet tucked away for privacy, this is the one you have been waiting for!
- Days on Market
- 0 days
- Current Status
- Active
- Original Price
- $1,195,000
- List Price
- $1,195,000
- On Market Date
- Sep 17, 2025
- Property Type
- Single Family Residence
- District
- 4 - Miraloma Park
- Zip Code
- 94127
- MLS ID
- 425066794
- APN
- 3001001
- Year Built
- 1959
- Stories in Building
- 0
- Possession
- Close Of Escrow
- Data Source
- SFAR
- Origin MLS System
Miraloma Elementary School
Public K-5 Elementary
Students: 391 Distance: 0.2mi
Sunnyside Elementary School
Public K-5 Elementary, Coed
Students: 383 Distance: 0.4mi
St. Finn Barr
Private K-8 Elementary, Religious, Coed
Students: 235 Distance: 0.4mi
Oaks Christian Academy
Private 3-12
Students: NA Distance: 0.5mi
Archbishop Riordan High School
Private 9-12 Secondary, Religious, All Male
Students: 680 Distance: 0.5mi
Wen Jian Ying School
Private K-12 Elementary, Coed
Students: 8 Distance: 0.6mi
- Bed
- 3
- Bath
- 2
- Dual Flush Toilet, Tile, Tub w/Shower Over
- Parking
- 1
- Attached, Covered, Enclosed, Garage Door Opener, Interior Access
- SQ FT
- 0
- SQ FT Source
- Unavailable
- Lot SQ FT
- 5,510.0
- Lot Acres
- 0.1265 Acres
- Kitchen
- Granite Counter, Kitchen/Family Combo, Skylight(s)
- Dining Room
- Dining/Living Combo
- Living Room
- View
- Flooring
- Vinyl, Wood
- Foundation
- Concrete, Slab
- Heating
- Gas
- Laundry
- In Garage, Washer/Dryer Stacked Included
- Main Level
- Bedroom(s), Kitchen, Living Room
- Views
- City
- Possession
- Close Of Escrow
- Special Listing Conditions
- None
- Fee
- $0
MLS and other Information regarding properties for sale as shown in Theo have been obtained from various sources such as sellers, public records, agents and other third parties. This information may relate to the condition of the property, permitted or unpermitted uses, zoning, square footage, lot size/acreage or other matters affecting value or desirability. Unless otherwise indicated in writing, neither brokers, agents nor Theo have verified, or will verify, such information. If any such information is important to buyer in determining whether to buy, the price to pay or intended use of the property, buyer is urged to conduct their own investigation with qualified professionals, satisfy themselves with respect to that information, and to rely solely on the results of that investigation.
School data provided by GreatSchools. School service boundaries are intended to be used as reference only. To verify enrollment eligibility for a property, contact the school directly.
