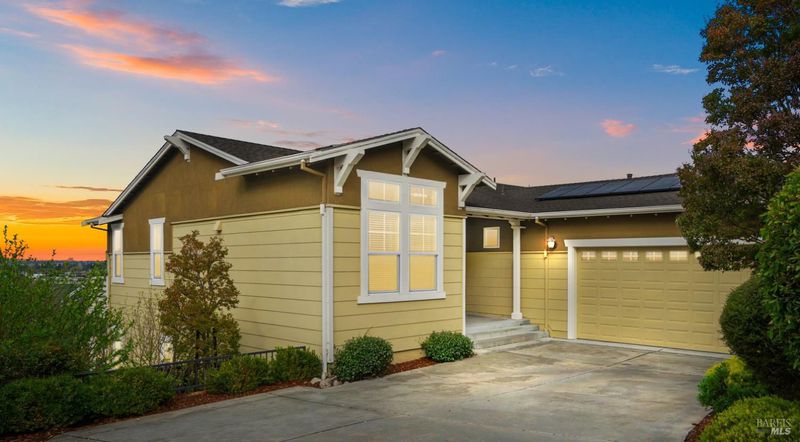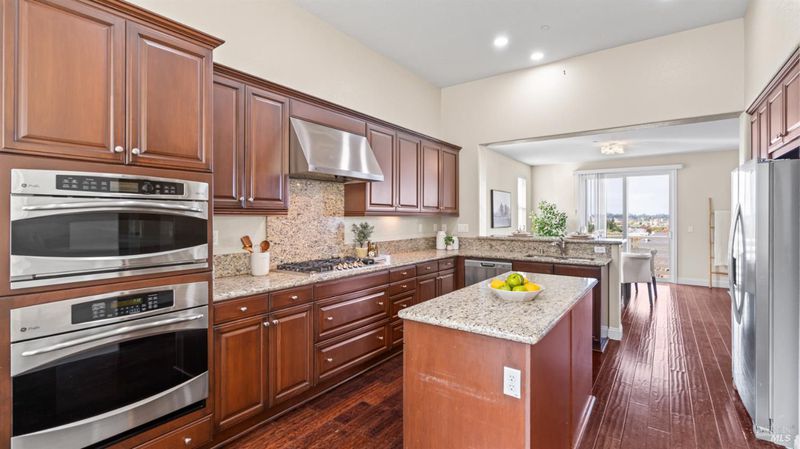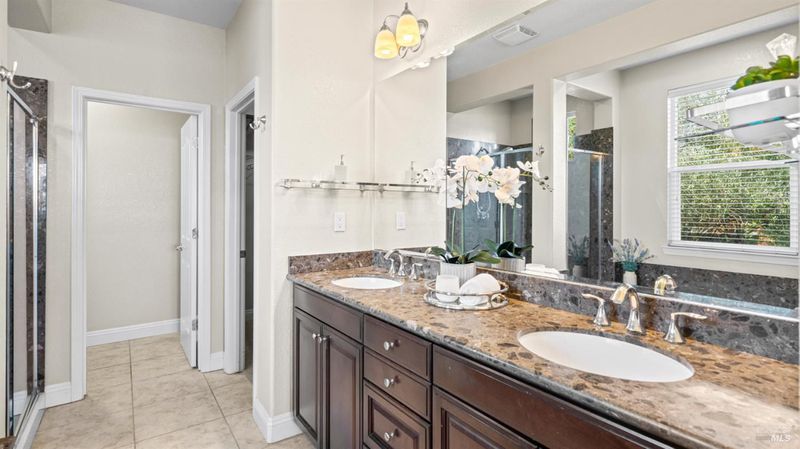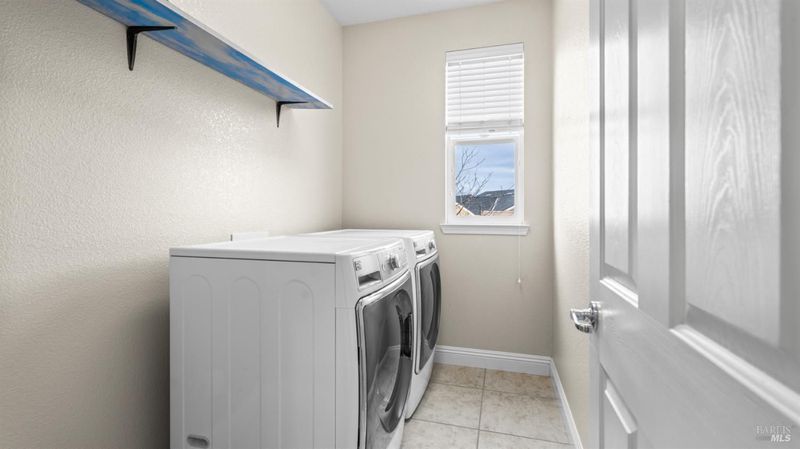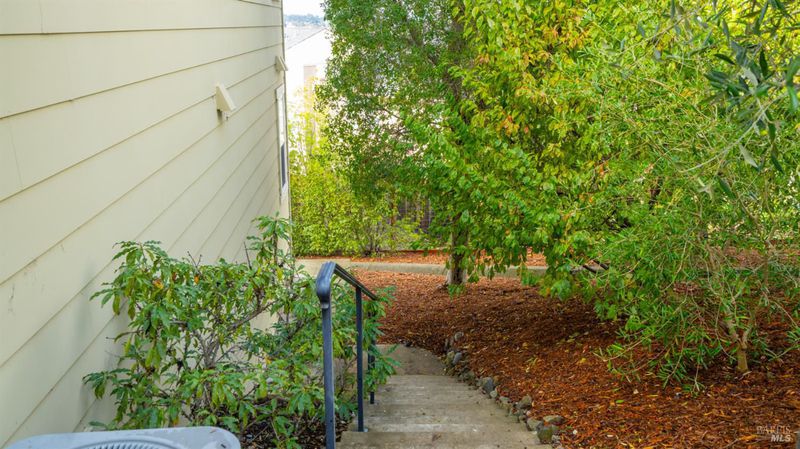
$1,195,000
2,396
SQ FT
$499
SQ/FT
233 Jacquelyn Lane
@ Mission - Petaluma West, Petaluma
- 3 Bed
- 3 (2/1) Bath
- 4 Park
- 2,396 sqft
- Petaluma
-

Welcome to 233 Jacquelyn Lane Where Elevated Living Meets Everyday Comfort. Perched in a peaceful Petaluma setting, this beautifully appointed 3-bedroom, 2.5-bath 2396 Sq Ft split-level home offers style, warmth, and sweeping views. The light-filled great room showcases expansive windows that frame the surrounding hills, creating an open, airy atmosphere perfect for relaxing or entertaining. The kitchen blends functionality with refined finishes, featuring granite countertops, stainless steel appliances, and rich wood cabinetry. The primary suite on the main level provides highly desired convenience and privacy, offering serene outlooks and a restful retreat. Set on 1/3 acre you can step outside to a tranquil landscape enhanced by fruit trees, a beautifully maintained front yard, and an automatic irrigation system that keeps everything lush year-round. Unwind in the private hot tub while taking in the stunning sunset vistasyour own sanctuary at the end of the day. With thoughtful upgrades throughout and seamless indoor-outdoor flow, 233 Jacquelyn Lane delivers a lifestyle of comfort, privacy, and picturesque living in one of Petaluma's most desirable settings.
- Days on Market
- 6 days
- Current Status
- Active
- Original Price
- $1,195,000
- List Price
- $1,195,000
- On Market Date
- Nov 19, 2025
- Property Type
- Single Family Residence
- Area
- Petaluma West
- Zip Code
- 94952
- MLS ID
- 325098509
- APN
- 019-600-045-000
- Year Built
- 2010
- Stories in Building
- Unavailable
- Possession
- Close Of Escrow
- Data Source
- BAREIS
- Origin MLS System
Petaluma Academy
Private K-1
Students: 12 Distance: 0.2mi
Spring Hill Montessori School
Private PK-5 Montessori, Combined Elementary And Secondary, Coed
Students: 140 Distance: 0.3mi
Bridge Haven School
Private K-7
Students: 13 Distance: 0.5mi
Grant Elementary School
Public K-6 Elementary
Students: 381 Distance: 0.7mi
Miwok Valley Language Academy Charter
Charter K-6 Elementary
Students: 334 Distance: 0.9mi
Mcnear Elementary School
Public K-6 Elementary
Students: 372 Distance: 1.0mi
- Bed
- 3
- Bath
- 3 (2/1)
- Double Sinks, Shower Stall(s), Stone, Tub, Walk-In Closet
- Parking
- 4
- Attached, Interior Access
- SQ FT
- 2,396
- SQ FT Source
- Assessor Agent-Fill
- Lot SQ FT
- 13,504.0
- Lot Acres
- 0.31 Acres
- Kitchen
- Breakfast Area, Island, Stone Counter
- Cooling
- Central
- Dining Room
- Dining/Living Combo
- Family Room
- Other
- Flooring
- Carpet, Simulated Wood, Tile
- Fire Place
- Gas Log, Gas Starter, Living Room, Stone
- Heating
- Central
- Laundry
- Dryer Included, Inside Room, Washer Included
- Main Level
- Dining Room, Full Bath(s), Garage, Kitchen, Living Room, Primary Bedroom
- Views
- City Lights, Hills, Panoramic, River
- Possession
- Close Of Escrow
- Architectural Style
- Traditional
- Fee
- $0
MLS and other Information regarding properties for sale as shown in Theo have been obtained from various sources such as sellers, public records, agents and other third parties. This information may relate to the condition of the property, permitted or unpermitted uses, zoning, square footage, lot size/acreage or other matters affecting value or desirability. Unless otherwise indicated in writing, neither brokers, agents nor Theo have verified, or will verify, such information. If any such information is important to buyer in determining whether to buy, the price to pay or intended use of the property, buyer is urged to conduct their own investigation with qualified professionals, satisfy themselves with respect to that information, and to rely solely on the results of that investigation.
School data provided by GreatSchools. School service boundaries are intended to be used as reference only. To verify enrollment eligibility for a property, contact the school directly.
