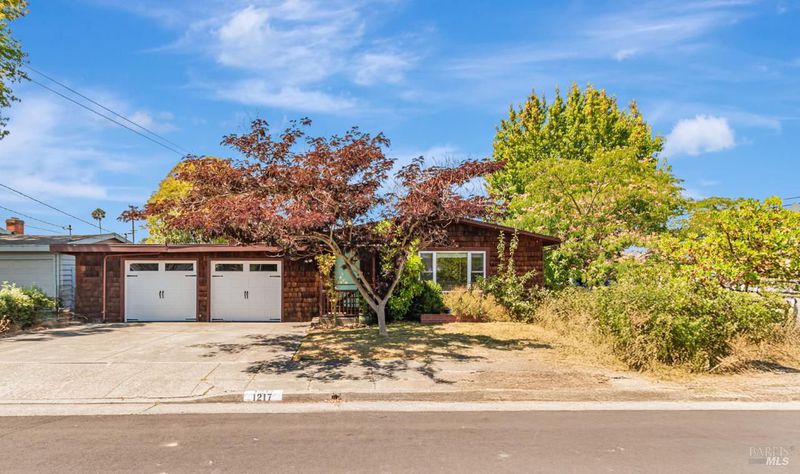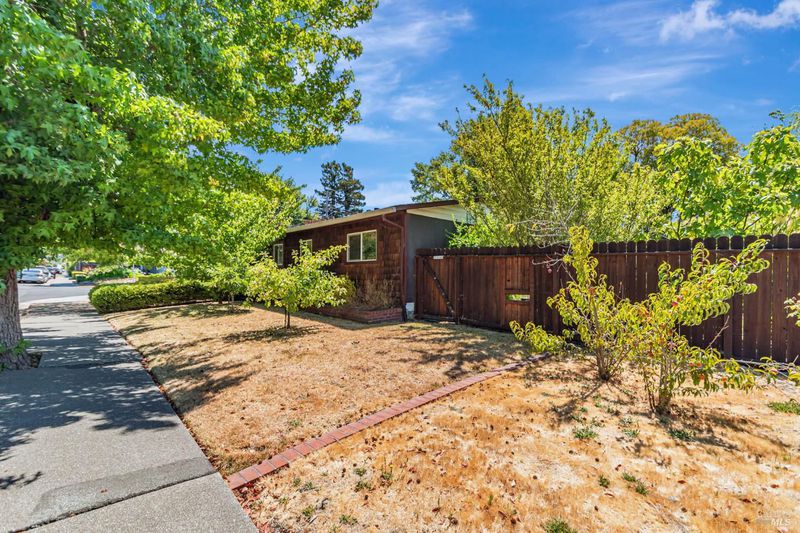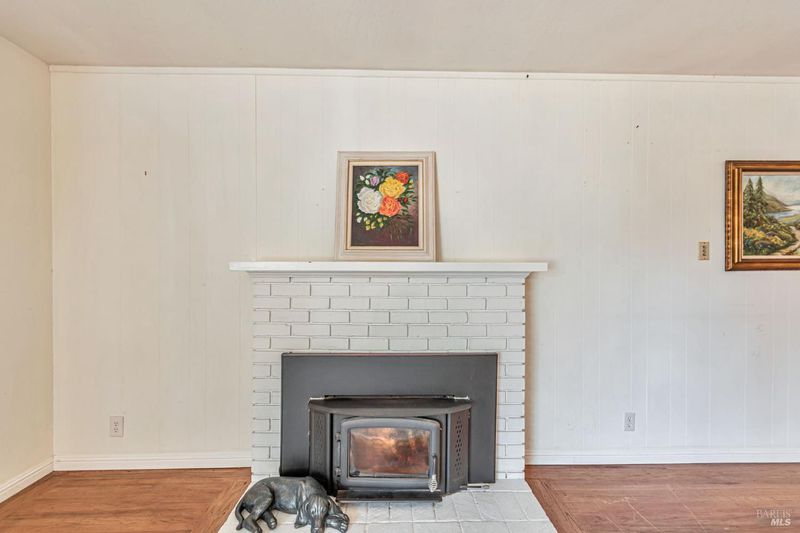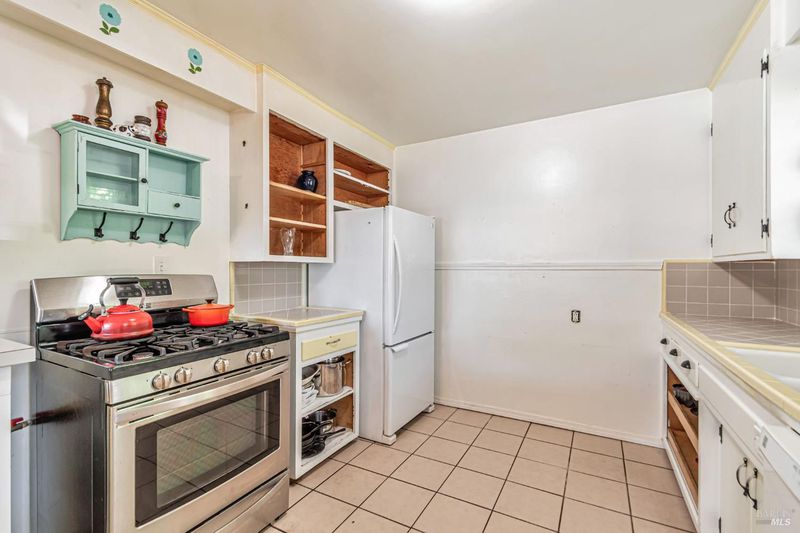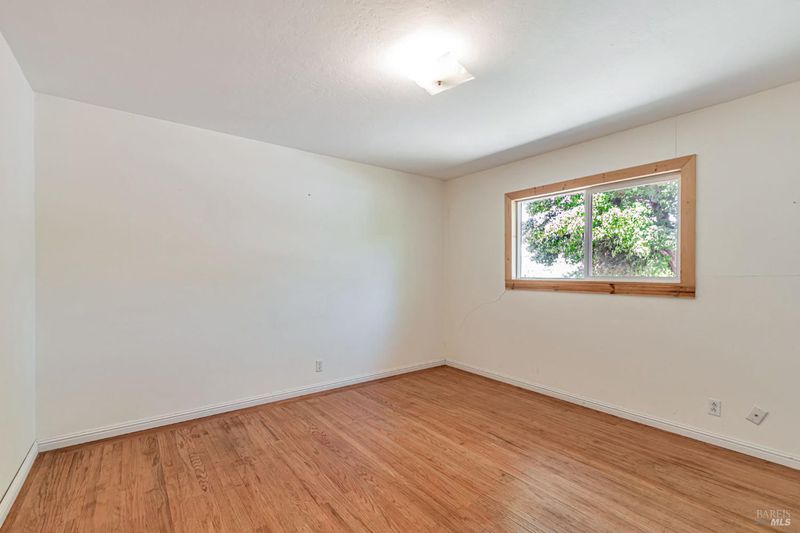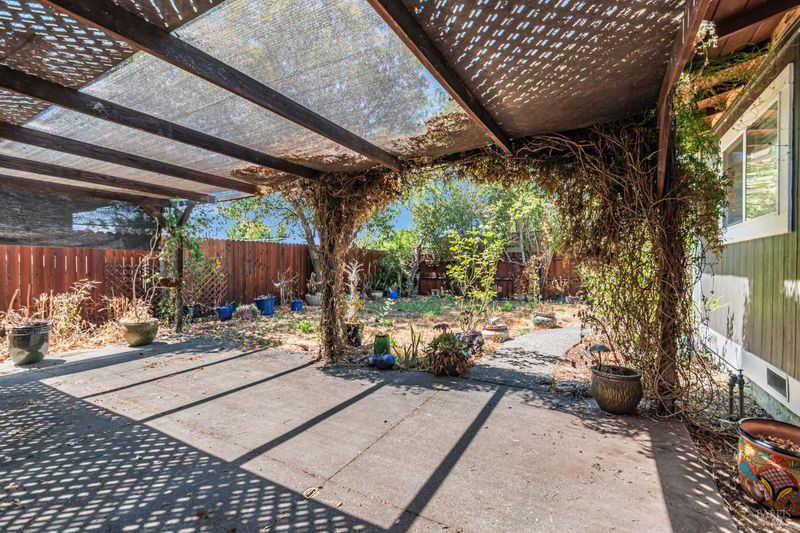
$595,000
1,139
SQ FT
$522
SQ/FT
1217 Kathy Street
@ mayette - Santa Rosa-Southeast, Santa Rosa
- 2 Bed
- 1 Bath
- 2 Park
- 1,139 sqft
- Santa Rosa
-

Cozy Bennett Valley home near Montgomery Village area on a corner lot, perfectly positioned just blocks away from shopping, dining, and scenic Spring Lake Park. An inviting open layout features a fireplace, spacious kitchen, and two separate entrancesone from the front and another from the side kitchen door, each opening to a different street. From the living room, a sliding glass door leads to the backyard and direct garage access, creating an easy indoor-outdoor flow. The large lot offers endless possibilities for gardening, entertaining, or simply relaxing in your own private space. Enjoy the convenience of being near Montgomery High, Whole Foods, neighborhood parks, and quick access to Highway 12 for a short drive to Sonoma wine country. A perfect blend of location, comfort, and potential. Bring your vision and make it your own. Priced to sell, don't miss your chance to create your dream home in one of Santa Rosa's most desirable neighborhoods.
- Days on Market
- 1 day
- Current Status
- Active
- Original Price
- $595,000
- List Price
- $595,000
- On Market Date
- Aug 12, 2025
- Property Type
- Single Family Residence
- Area
- Santa Rosa-Southeast
- Zip Code
- 95405
- MLS ID
- 325072466
- APN
- 014-282-016-000
- Year Built
- 1958
- Stories in Building
- Unavailable
- Possession
- Close Of Escrow
- Data Source
- BAREIS
- Origin MLS System
Redwood Consortium for Student Services School
Public PK-6 Special Education
Students: 71 Distance: 0.2mi
Village Elementary Charter School
Charter K-6 Elementary
Students: 364 Distance: 0.2mi
Spring Creek Matanzas Charter School
Charter K-6 Elementary
Students: 533 Distance: 0.4mi
Rincon School
Private 10-12 Special Education, Secondary, All Male, Coed
Students: 5 Distance: 0.5mi
Herbert Slater Middle School
Public 7-8 Middle
Students: 766 Distance: 0.5mi
Montgomery High School
Public 9-12 Secondary
Students: 1642 Distance: 0.5mi
- Bed
- 2
- Bath
- 1
- Tub w/Shower Over
- Parking
- 2
- Attached
- SQ FT
- 1,139
- SQ FT Source
- Assessor Auto-Fill
- Lot SQ FT
- 6,686.0
- Lot Acres
- 0.1535 Acres
- Cooling
- Ceiling Fan(s)
- Dining Room
- Dining/Living Combo
- Flooring
- Wood
- Fire Place
- Insert
- Heating
- Central
- Laundry
- Dryer Included, In Garage, Washer Included
- Main Level
- Bedroom(s), Dining Room, Full Bath(s), Garage, Kitchen, Living Room
- Possession
- Close Of Escrow
- Fee
- $0
MLS and other Information regarding properties for sale as shown in Theo have been obtained from various sources such as sellers, public records, agents and other third parties. This information may relate to the condition of the property, permitted or unpermitted uses, zoning, square footage, lot size/acreage or other matters affecting value or desirability. Unless otherwise indicated in writing, neither brokers, agents nor Theo have verified, or will verify, such information. If any such information is important to buyer in determining whether to buy, the price to pay or intended use of the property, buyer is urged to conduct their own investigation with qualified professionals, satisfy themselves with respect to that information, and to rely solely on the results of that investigation.
School data provided by GreatSchools. School service boundaries are intended to be used as reference only. To verify enrollment eligibility for a property, contact the school directly.
