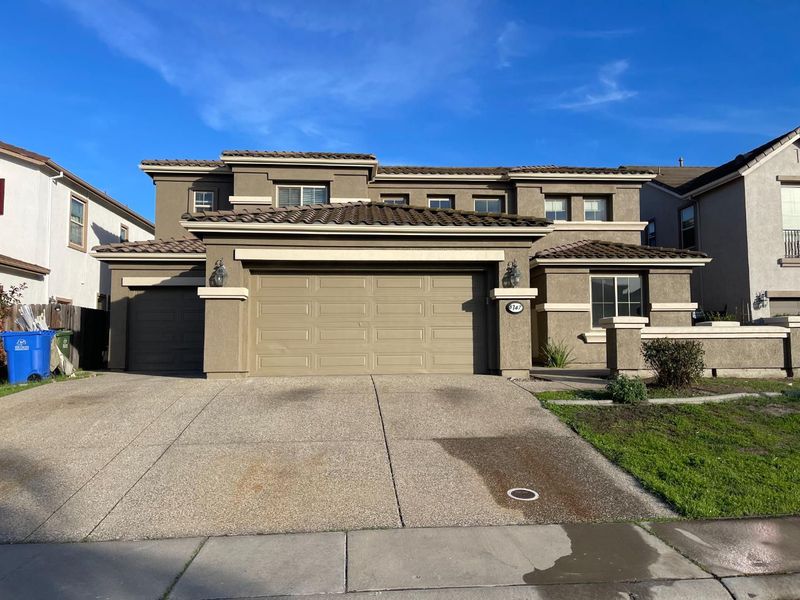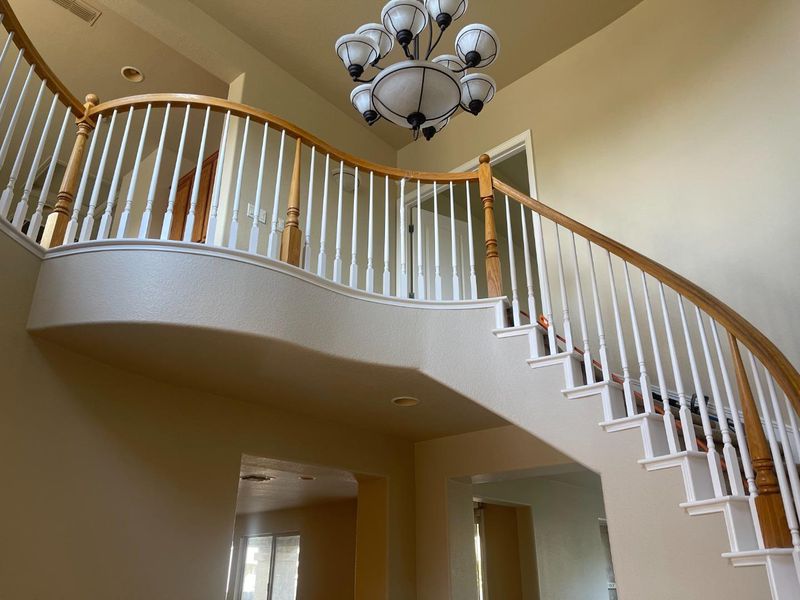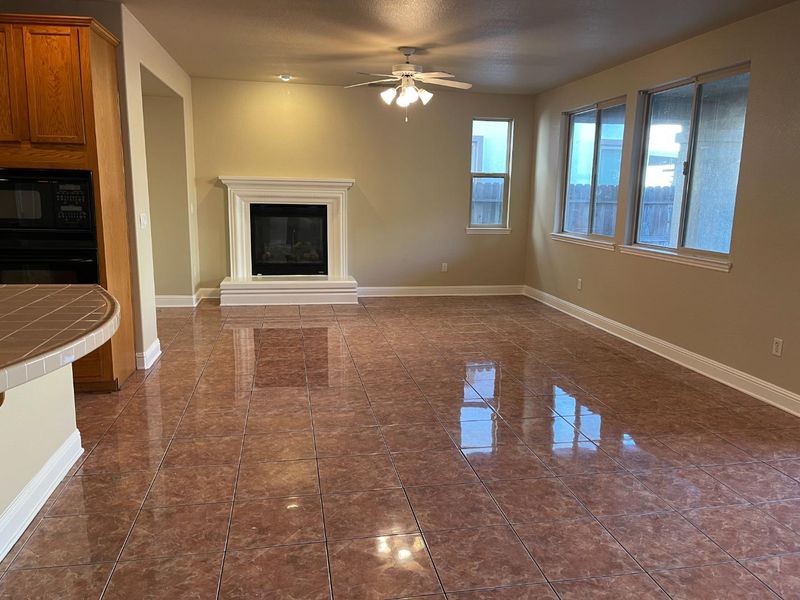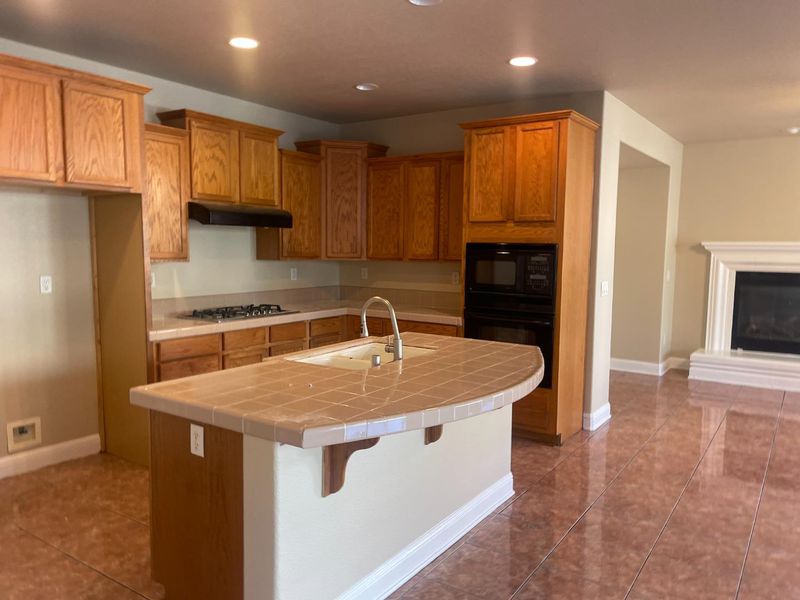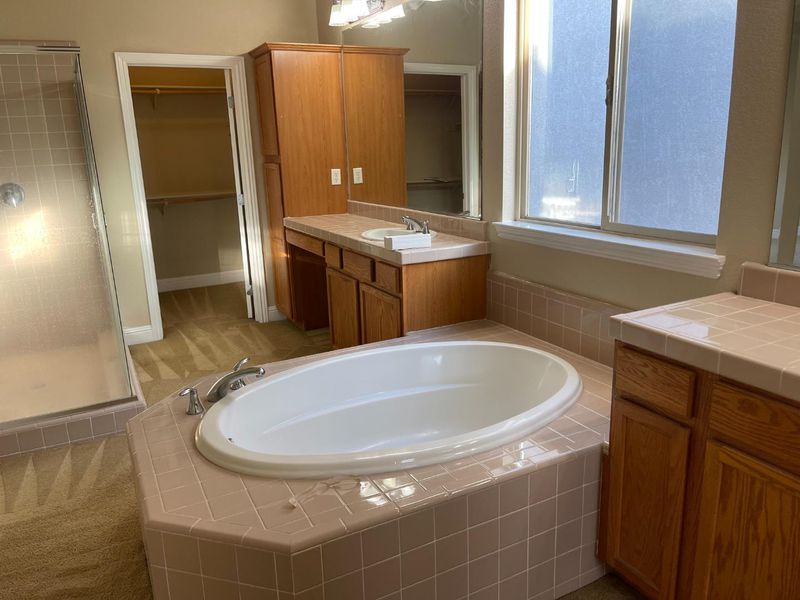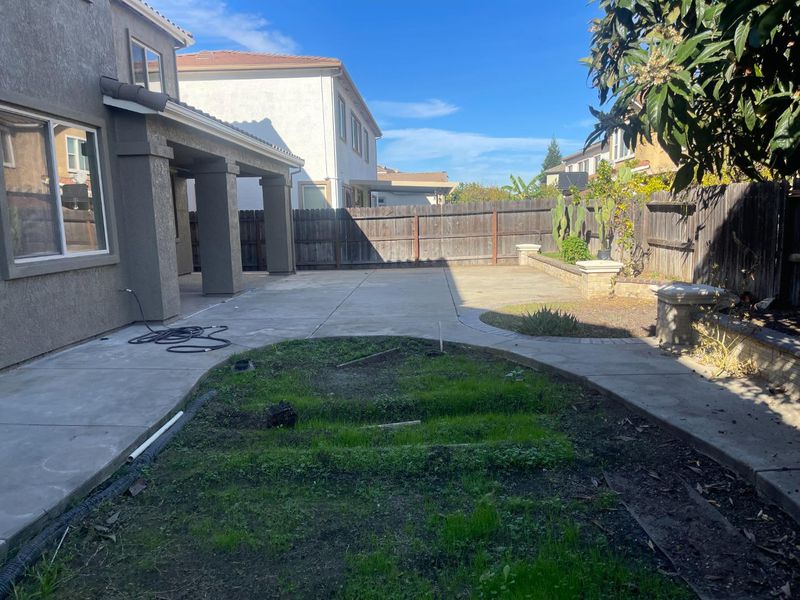
$675,000
2,740
SQ FT
$246
SQ/FT
8747 Gessnger Dr
@ Villenueve Dr - 10624 - Elk Grove, Elk Grove
- 4 Bed
- 3 Bath
- 3 Park
- 2,740 sqft
- ELK GROVE
-

Welcome to charming two stories single-home, offering 4 bedrooms, 3 full bathrooms and a loft, over 2740 sqft of comfortable living space on a 6300 sqft lot, perfect for big families, any one looking for a good location. Freshly painted inside and out, a new water heater. The home with functional layout designed, including living room, formal dinning room, breakfast bar, cozy family room with fireplace, and big loft upstairs perfect for both comfort and entertaining. Great for outdoor landscaping and relaxing under the covered patio with a ceiling fan. Conveniently located near Highway 99 for quick commutes and closed to school, and to a variety of amenities and attractions.
- Days on Market
- 8 days
- Current Status
- Active
- Original Price
- $675,000
- List Price
- $675,000
- On Market Date
- Nov 17, 2025
- Property Type
- Single Family Home
- Area
- 10624 - Elk Grove
- Zip Code
- 95624
- MLS ID
- ML82027811
- APN
- 11518500490000
- Year Built
- 2005
- Stories in Building
- Unavailable
- Possession
- COE
- Data Source
- MLSL
- Origin MLS System
- MLSListings, Inc.
Edward Harris, Jr. Middle School
Public 7-8 Middle
Students: 1140 Distance: 0.1mi
Monterey Trail High School
Public 9-12 Secondary
Students: 2288 Distance: 0.2mi
Roy Herburger Elementary School
Public K-6 Elementary, Yr Round
Students: 920 Distance: 0.2mi
First Baptist Church Kindergarten
Private K Religious, Nonprofit
Students: 33 Distance: 0.5mi
Raymond Case Elementary School
Public K-6 Elementary, Yr Round
Students: 818 Distance: 0.5mi
Irene B. West Elementary School
Public K-6 Elementary, Yr Round
Students: 916 Distance: 1.0mi
- Bed
- 4
- Bath
- 3
- Full on Ground Floor, Shower over Tub - 1
- Parking
- 3
- Attached Garage
- SQ FT
- 2,740
- SQ FT Source
- Unavailable
- Lot SQ FT
- 6,300.0
- Lot Acres
- 0.144628 Acres
- Kitchen
- Cooktop - Gas, Countertop - Tile, Dishwasher, Garbage Disposal, Island, Microwave, Oven - Built-In, Pantry
- Cooling
- Ceiling Fan, Central AC
- Dining Room
- Formal Dining Room
- Disclosures
- NHDS Report
- Family Room
- Kitchen / Family Room Combo
- Flooring
- Carpet, Tile
- Foundation
- Concrete Perimeter and Slab, Concrete Slab
- Fire Place
- Family Room
- Heating
- Central Forced Air, Fireplace
- Laundry
- Electricity Hookup (220V), Inside, Tub / Sink
- Views
- Neighborhood
- Possession
- COE
- Architectural Style
- Mediterranean
- Fee
- Unavailable
MLS and other Information regarding properties for sale as shown in Theo have been obtained from various sources such as sellers, public records, agents and other third parties. This information may relate to the condition of the property, permitted or unpermitted uses, zoning, square footage, lot size/acreage or other matters affecting value or desirability. Unless otherwise indicated in writing, neither brokers, agents nor Theo have verified, or will verify, such information. If any such information is important to buyer in determining whether to buy, the price to pay or intended use of the property, buyer is urged to conduct their own investigation with qualified professionals, satisfy themselves with respect to that information, and to rely solely on the results of that investigation.
School data provided by GreatSchools. School service boundaries are intended to be used as reference only. To verify enrollment eligibility for a property, contact the school directly.
