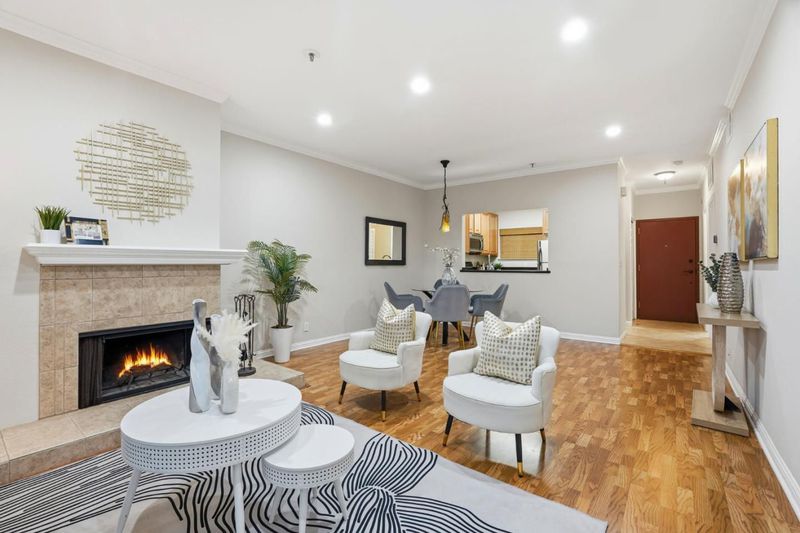
$449,900
816
SQ FT
$551
SQ/FT
2200 Agnew Road, #207
@ Lakeshore Drive - 8 - Santa Clara, Santa Clara
- 1 Bed
- 1 Bath
- 2 Park
- 816 sqft
- SANTA CLARA
-

Discover effortless luxury in the highly sought-after Redwood Country communityone of Santa Claras hidden gems. Surrounded by towering redwoods, this beautifully updated condo blends modern living with serene natural surroundings. The open, airy floor plan features a spacious bedroom with walk-in closet plus a versatile flex space ideal for a home office, nursery, or creative studio. The living and dining areas flow together seamlessly, creating an inviting setting for entertaining or relaxing in comfort. The chef-inspired kitchen showcases granite slab countertops, maple cabinetry, stainless steel appliances, and tile flooring-perfect for everyday meals or gourmet cooking. The upgraded bathroom includes dual sinks and a tub/shower with elegant tile surround, with access from both the bedroom and hallway. Fresh two-tone paint, laminate flooring, and recessed lighting give the home a polished, move-in-ready feel. Enjoy resort-style amenities including a sparkling pool, spa, and gym, all just steps away. With an unbeatable Santa Clara location and easy freeway access, this home delivers exceptional lifestyle, convenience, and value.
- Days on Market
- 3 days
- Current Status
- Active
- Original Price
- $449,900
- List Price
- $449,900
- On Market Date
- Nov 22, 2025
- Property Type
- Condominium
- Area
- 8 - Santa Clara
- Zip Code
- 95054
- MLS ID
- ML82028158
- APN
- 104-54-021
- Year Built
- 1982
- Stories in Building
- 1
- Possession
- Unavailable
- Data Source
- MLSL
- Origin MLS System
- MLSListings, Inc.
North Valley Baptist School
Private K-12 Combined Elementary And Secondary, Religious, Nonprofit
Students: 233 Distance: 0.7mi
Montague Elementary School
Public K-5 Elementary
Students: 426 Distance: 0.9mi
Kathryn Hughes Elementary School
Public K-5 Elementary, Coed
Students: 407 Distance: 1.0mi
Mission Early College High
Public 10-12
Students: 101 Distance: 1.0mi
Granada Islamic
Private K-8 Elementary, Religious, Coed
Students: 480 Distance: 1.1mi
The Redwood School
Private 3-12
Students: NA Distance: 1.1mi
- Bed
- 1
- Bath
- 1
- Parking
- 2
- Covered Parking, Electric Gate, Enclosed, Guest / Visitor Parking
- SQ FT
- 816
- SQ FT Source
- Unavailable
- Pool Info
- Community Facility, Pool - In Ground, Spa - In Ground, Steam Room or Sauna
- Kitchen
- 220 Volt Outlet, Countertop - Granite
- Cooling
- Central AC
- Dining Room
- Dining Area in Living Room
- Disclosures
- Natural Hazard Disclosure
- Family Room
- No Family Room
- Flooring
- Laminate, Tile
- Foundation
- Concrete Slab
- Fire Place
- Living Room
- Heating
- Central Forced Air
- * Fee
- $767
- Name
- Redwood Country Association
- *Fee includes
- Common Area Electricity, Common Area Gas, Garbage, Hot Water, Landscaping / Gardening, Maintenance - Common Area, Pool, Spa, or Tennis, Reserves, Roof, and Water / Sewer
MLS and other Information regarding properties for sale as shown in Theo have been obtained from various sources such as sellers, public records, agents and other third parties. This information may relate to the condition of the property, permitted or unpermitted uses, zoning, square footage, lot size/acreage or other matters affecting value or desirability. Unless otherwise indicated in writing, neither brokers, agents nor Theo have verified, or will verify, such information. If any such information is important to buyer in determining whether to buy, the price to pay or intended use of the property, buyer is urged to conduct their own investigation with qualified professionals, satisfy themselves with respect to that information, and to rely solely on the results of that investigation.
School data provided by GreatSchools. School service boundaries are intended to be used as reference only. To verify enrollment eligibility for a property, contact the school directly.







































